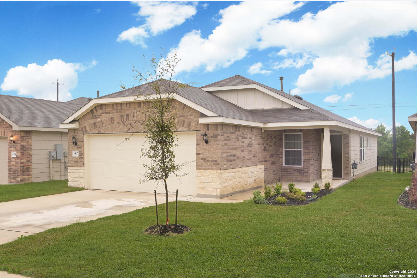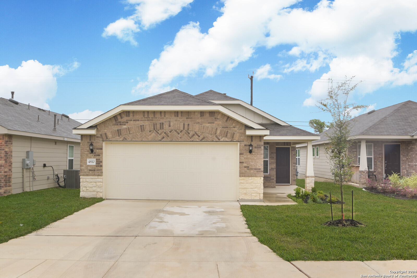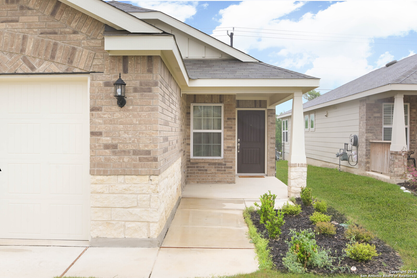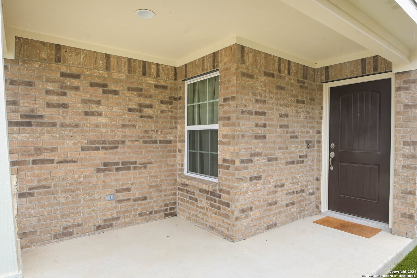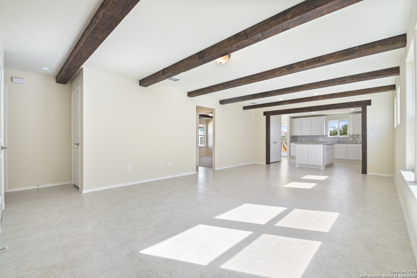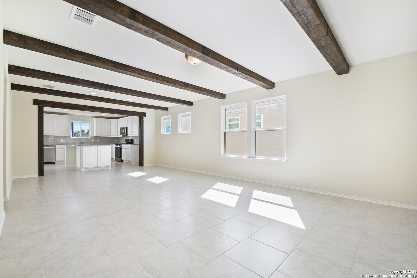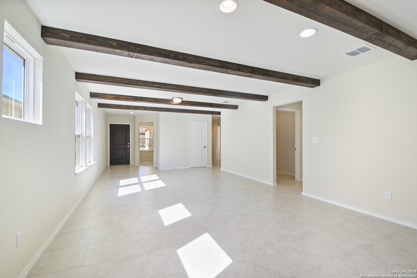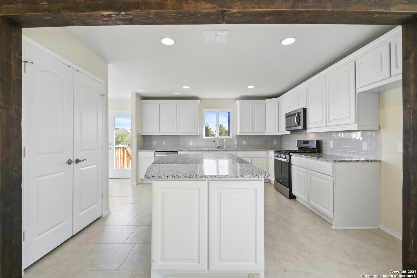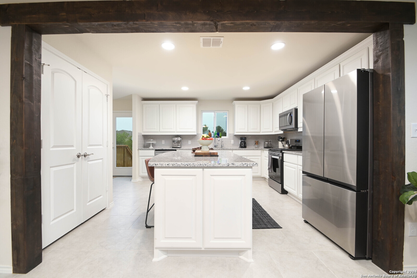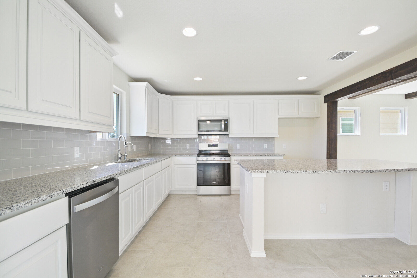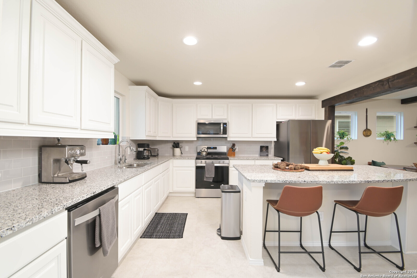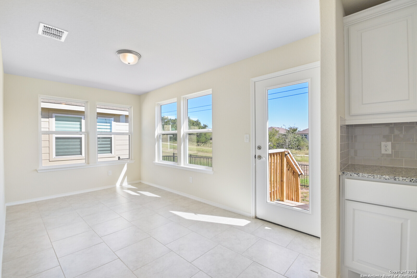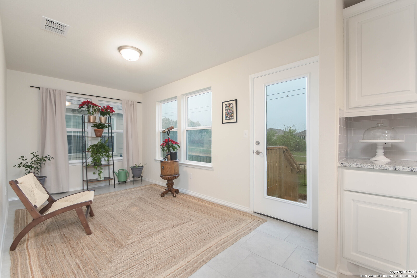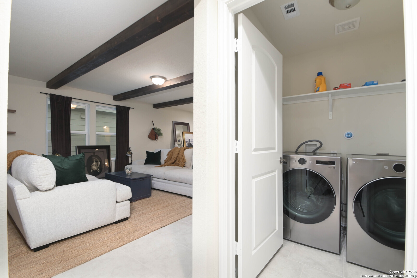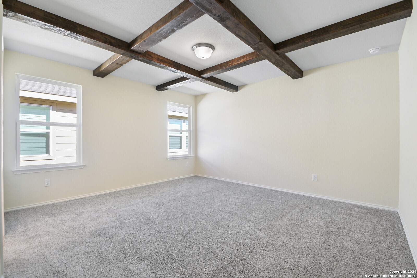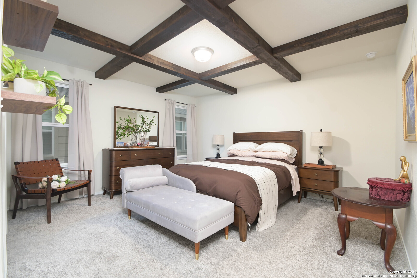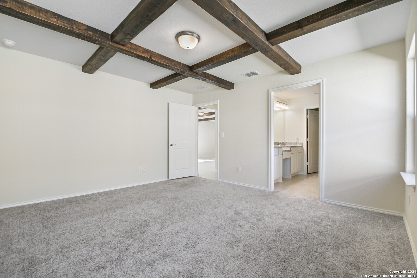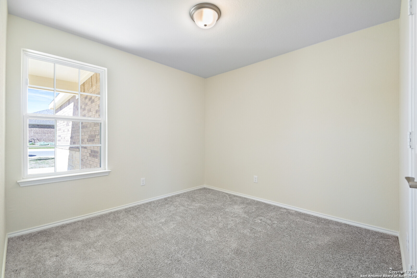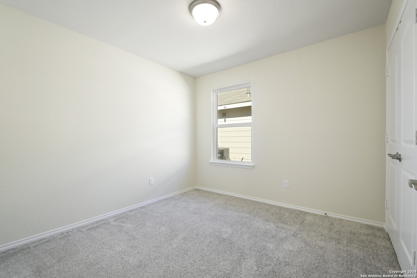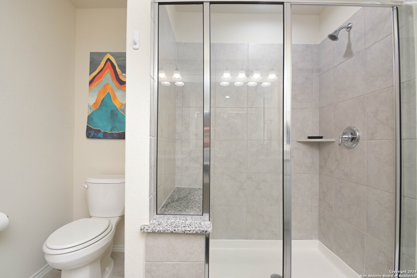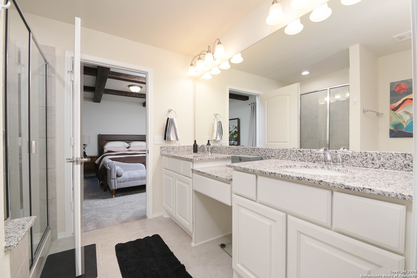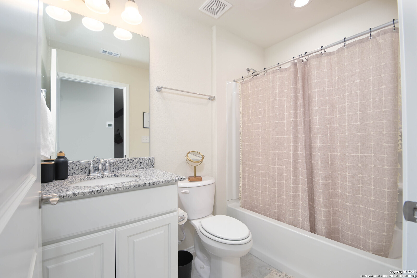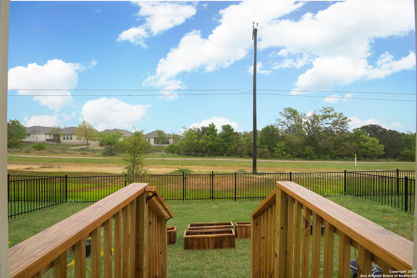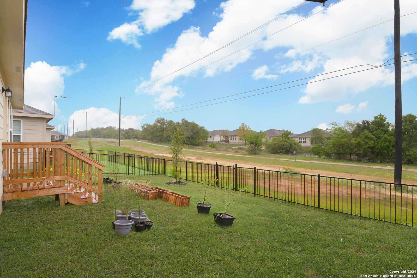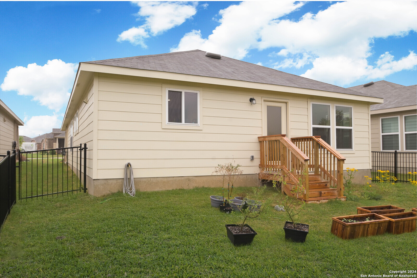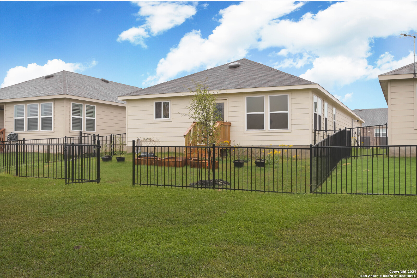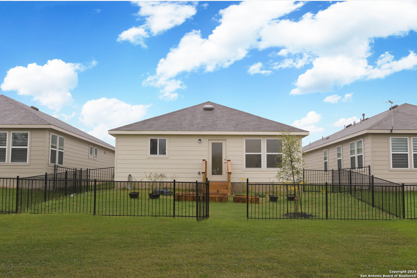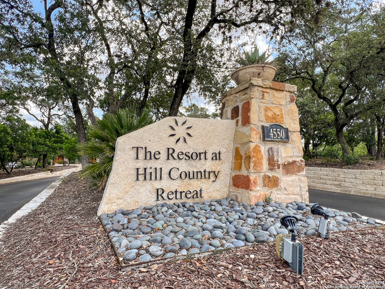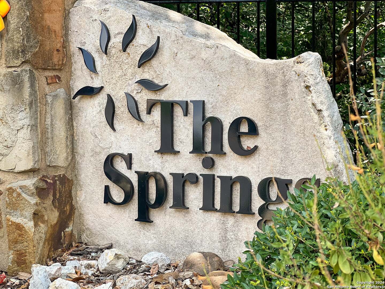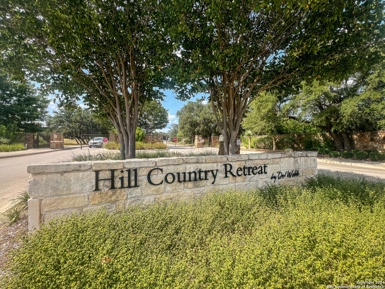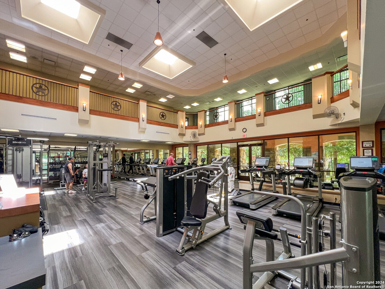Property Details
Cropland Way
San Antonio, TX 78253
$275,000
3 BD | 2 BA |
Property Description
Come explore this beautiful 3-bedroom, 2-bath single story home in the sought-after Alamo Ranch subdivision within the master planned community of Del Webb's Hill Country Retreat! With its spacious living area boasting absolutely gorgeous exposed wood beams and a charming eat-in kitchen featuring an island and breakfast bar, it's perfect for both relaxing and entertaining. The high ceilings and open floor plan bathe the home in natural light, creating a lite and inviting atmosphere. The backyard opens right up to a beautiful nature path with trees and wildlife, not neighbors looking back into your yard! That's such a game changer for the price! You'll also appreciate the convenience of an inside utility room, generous storage options, and walk-in closets. Plus, being part of the highly-rated Northside School District and just minutes from 1604, shopping, and dining, this location can't be beat. We invite you to see this stunning home for yourself-you won't want to miss it! Just 5 Minutes away from the brand new Methodist Mega Hospital on 1604 and Wiseman! With Alamo Ranch restaurants, shopping and Sea World just down the street along with access to the beautiful Hill Country within a 10 minute drive, you literally have it all here!
-
Type: Residential Property
-
Year Built: 2023
-
Cooling: One Central
-
Heating: Central
-
Lot Size: 0.11 Acres
Property Details
- Status:Contract Pending
- Type:Residential Property
- MLS #:1813269
- Year Built:2023
- Sq. Feet:1,571
Community Information
- Address:4810 Cropland Way San Antonio, TX 78253
- County:Bexar
- City:San Antonio
- Subdivision:ALAMO RANCH AREA 8
- Zip Code:78253
School Information
- School System:Northside
- High School:William Brennan
- Middle School:Briscoe
- Elementary School:HOFFMANN
Features / Amenities
- Total Sq. Ft.:1,571
- Interior Features:One Living Area, Eat-In Kitchen, Island Kitchen, Breakfast Bar, Utility Room Inside, 1st Floor Lvl/No Steps, High Ceilings, Open Floor Plan, All Bedrooms Downstairs, Laundry Main Level
- Fireplace(s): Not Applicable
- Floor:Carpeting, Ceramic Tile
- Inclusions:Washer Connection, Dryer Connection, Cook Top, Microwave Oven, Disposal, Dishwasher, Electric Water Heater, Garage Door Opener
- Master Bath Features:Shower Only, Double Vanity
- Exterior Features:Wrought Iron Fence
- Cooling:One Central
- Heating Fuel:Electric
- Heating:Central
- Master:14x13
- Bedroom 2:10x10
- Bedroom 3:10x10
- Kitchen:15x12
Architecture
- Bedrooms:3
- Bathrooms:2
- Year Built:2023
- Stories:1
- Style:One Story, Traditional
- Roof:Composition
- Foundation:Slab
- Parking:Two Car Garage
Property Features
- Neighborhood Amenities:Pool, Tennis, Clubhouse, Jogging Trails, Sports Court
- Water/Sewer:Water System, Sewer System
Tax and Financial Info
- Proposed Terms:Conventional, FHA, VA, Cash
- Total Tax:6027.47
3 BD | 2 BA | 1,571 SqFt
© 2025 Lone Star Real Estate. All rights reserved. The data relating to real estate for sale on this web site comes in part from the Internet Data Exchange Program of Lone Star Real Estate. Information provided is for viewer's personal, non-commercial use and may not be used for any purpose other than to identify prospective properties the viewer may be interested in purchasing. Information provided is deemed reliable but not guaranteed. Listing Courtesy of Josh Boggs with Keller Williams Heritage.

