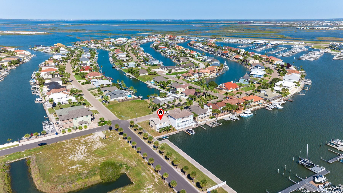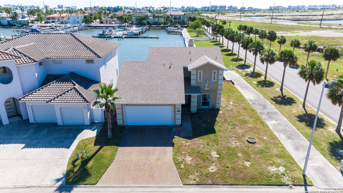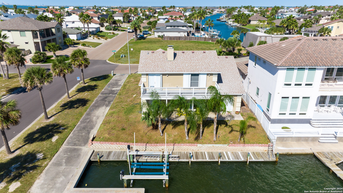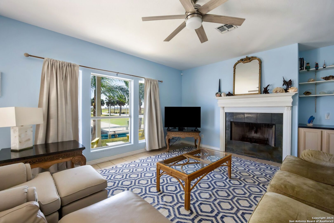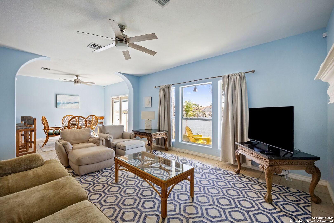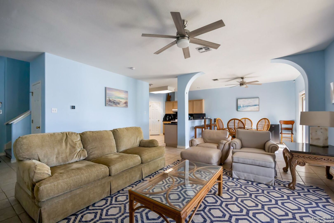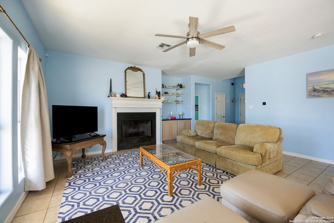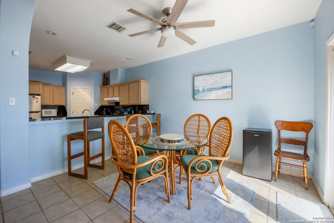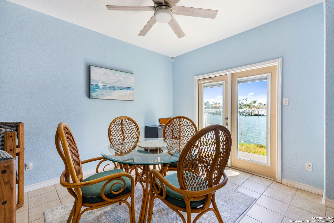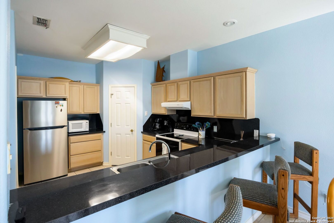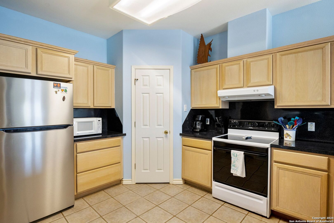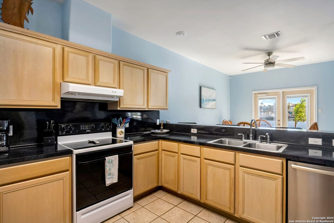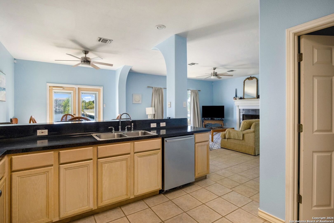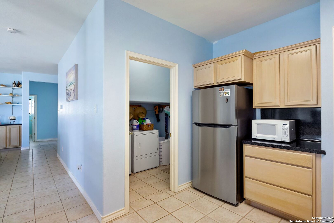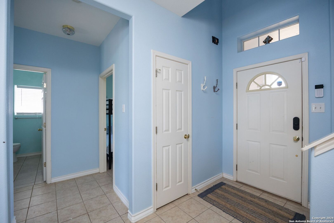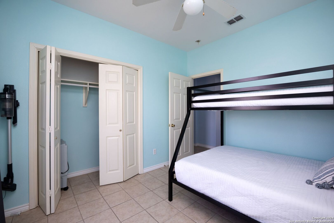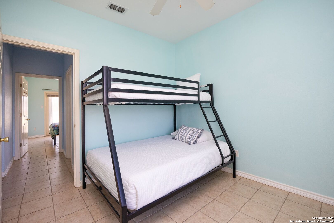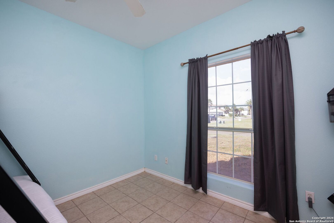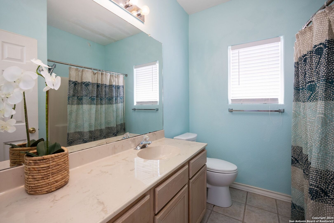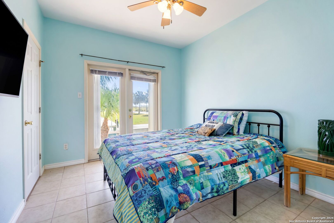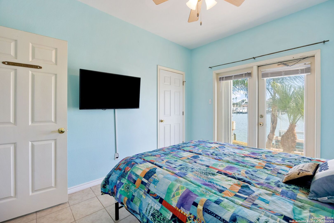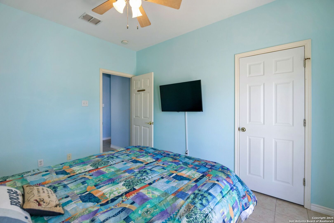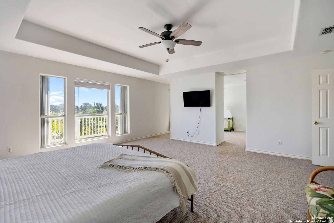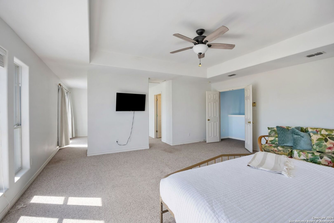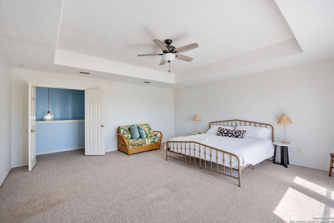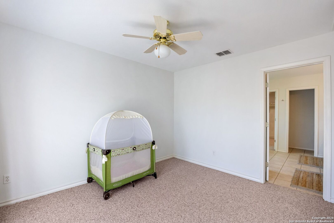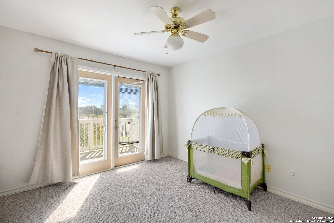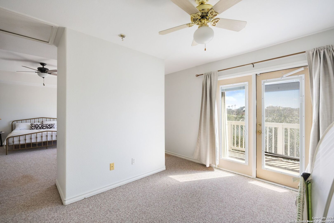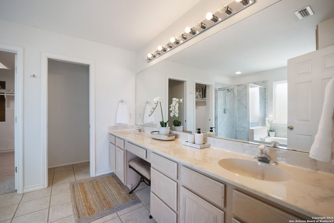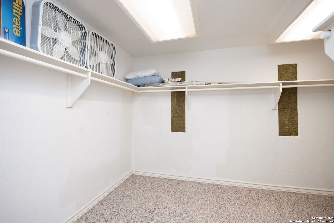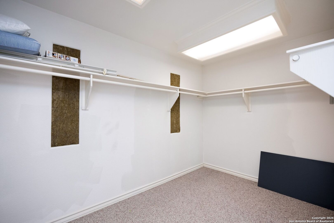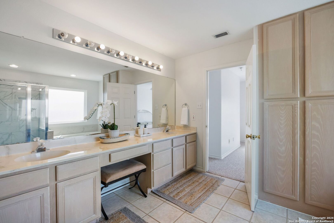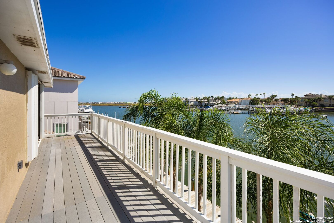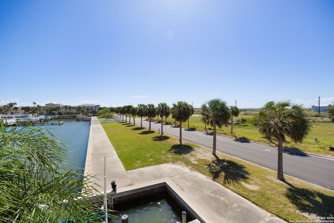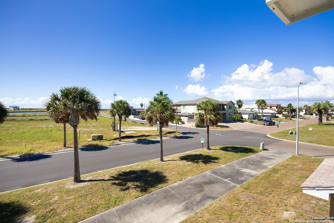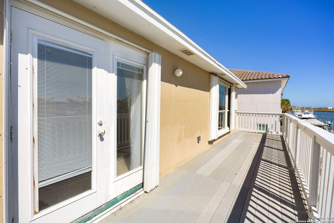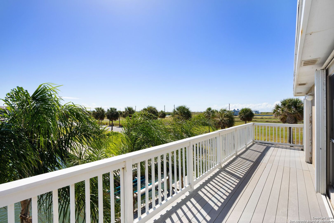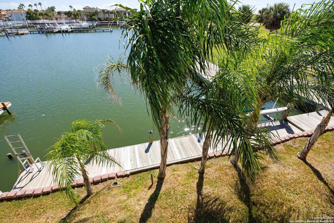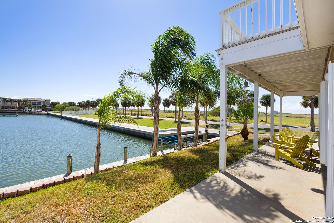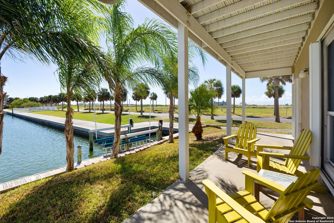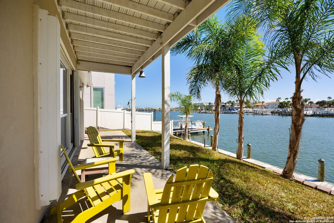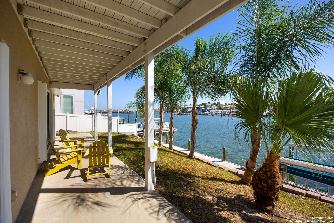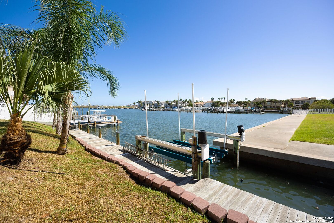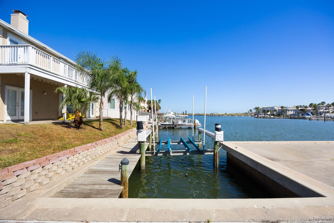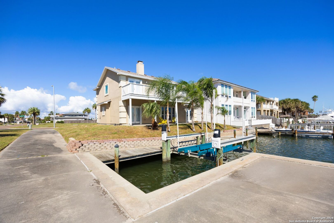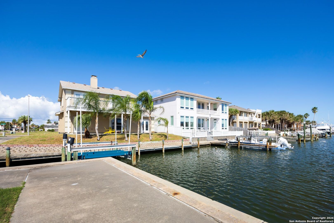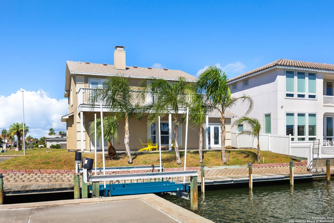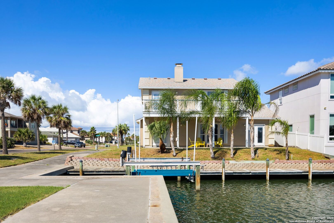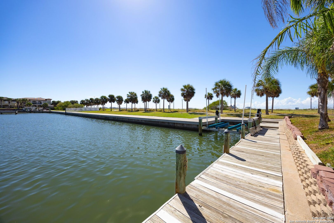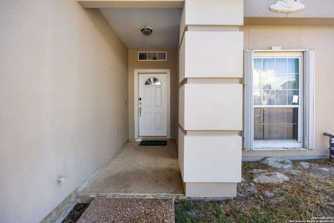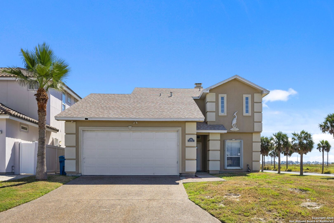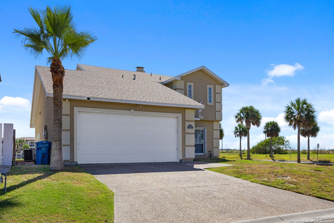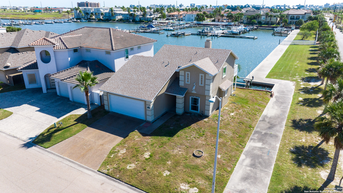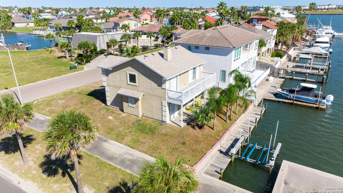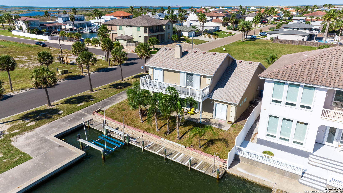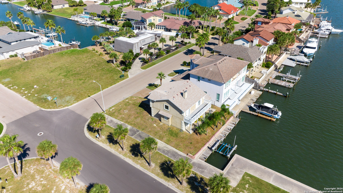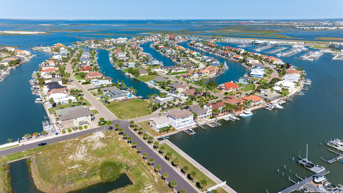Property Details
Marina Dr
Port Aransas, TX 78373
$1,050,000
3 BD | 2 BA |
Property Description
Prime location in Island Moorings! View of the Yacht Club and Marina, canal, boat lift, fast access to the bay or Gulf. Walk into the comfy open living / dining room with large windows and doors opening out to a spacious back porch and tranquil view of the water plus wood-burning fire place. Two bedrooms off the living room on the ground floor share a hallway shower-tub combo bathroom. Spacious kitchen with granite counter tops connects to the laundry room and access to the two-car garage. High ceiling stairway leads to the spacious primary bedroom upstairs. Unique configuration allows for two rooms connected with a breezeway, opening out onto a top floor deck for enjoying morning sun. Large primary bathroom includes shower and separate relaxing soaker tub, connecting to the expansive walk-in closet. Short-term rentals not permitted. Furnishings negotiable. Boat lift and wooden dock right off the back porch perfect for saltwater fun! Don't miss this one!
-
Type: Residential Property
-
Year Built: 1999
-
Cooling: One Central
-
Heating: Central
-
Lot Size: 0.18 Acres
Property Details
- Status:Available
- Type:Residential Property
- MLS #:1826766
- Year Built:1999
- Sq. Feet:1,961
Community Information
- Address:264 Marina Dr Port Aransas, TX 78373
- County:Nueces
- City:Port Aransas
- Subdivision:OTHER
- Zip Code:78373
School Information
- School System:Port Aransas
- High School:Port Aransas
- Middle School:Brundett
- Elementary School:Olsen
Features / Amenities
- Total Sq. Ft.:1,961
- Interior Features:Walk-In Pantry, Open Floor Plan, Cable TV Available
- Fireplace(s): One, Wood Burning
- Floor:Carpeting, Ceramic Tile
- Inclusions:Built-In Oven, Stove/Range, Refrigerator, Dishwasher, Vent Fan, Smoke Alarm, Smooth Cooktop
- Master Bath Features:Tub/Shower Separate, Double Vanity, Garden Tub
- Exterior Features:Patio Slab, Dock, Water Front Improved, Other - See Remarks
- Cooling:One Central
- Heating Fuel:Electric
- Heating:Central
- Master:24x12
- Bedroom 2:10x10
- Bedroom 3:10x10
- Kitchen:12x12
Architecture
- Bedrooms:3
- Bathrooms:2
- Year Built:1999
- Stories:2
- Style:Two Story
- Roof:Composition
- Foundation:Slab
- Parking:Two Car Garage
Property Features
- Neighborhood Amenities:Other - See Remarks
- Water/Sewer:Water System, Sewer System
Tax and Financial Info
- Proposed Terms:Conventional, VA, Cash
- Total Tax:15820.76
3 BD | 2 BA | 1,961 SqFt
© 2025 Lone Star Real Estate. All rights reserved. The data relating to real estate for sale on this web site comes in part from the Internet Data Exchange Program of Lone Star Real Estate. Information provided is for viewer's personal, non-commercial use and may not be used for any purpose other than to identify prospective properties the viewer may be interested in purchasing. Information provided is deemed reliable but not guaranteed. Listing Courtesy of Joel Harris with Phyllis Browning Company.

