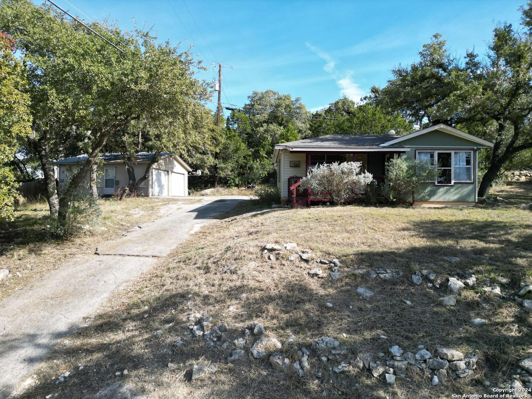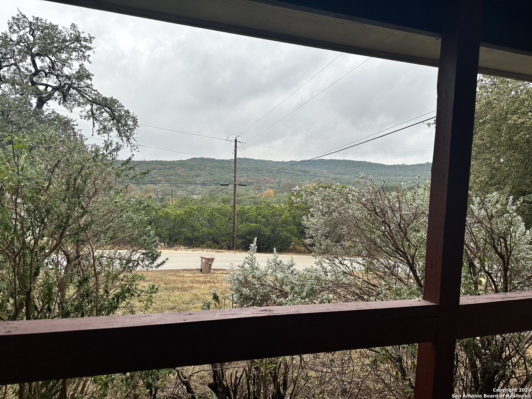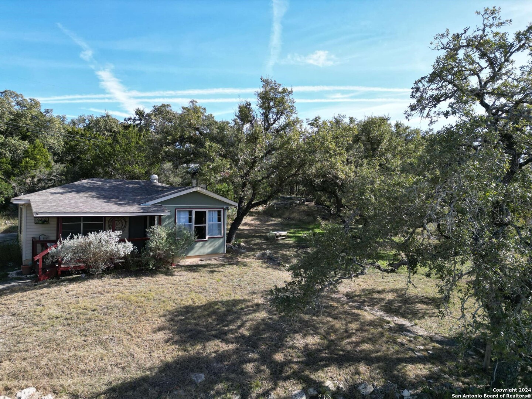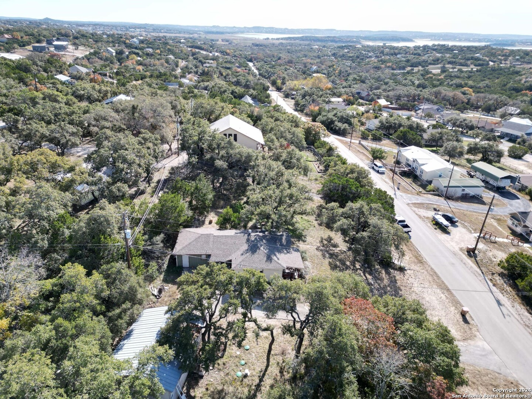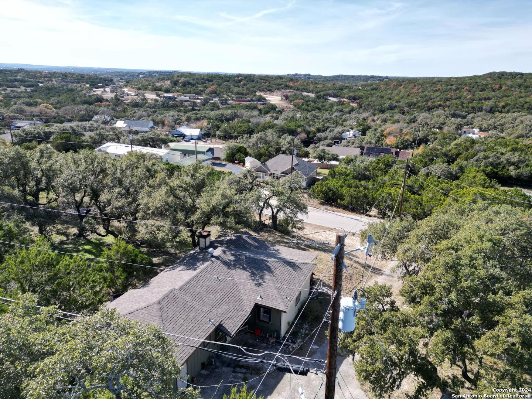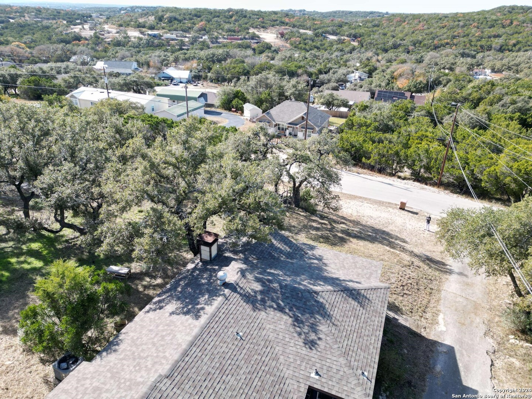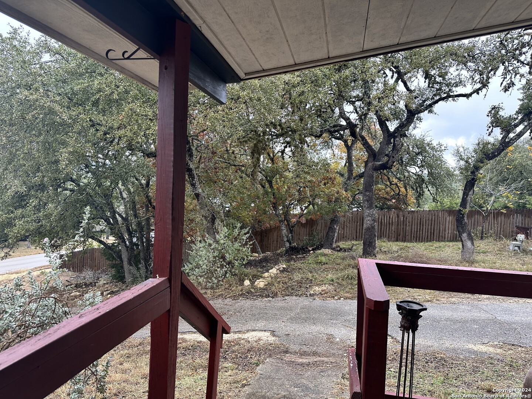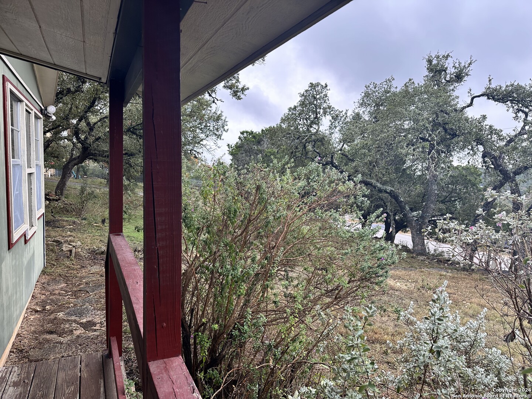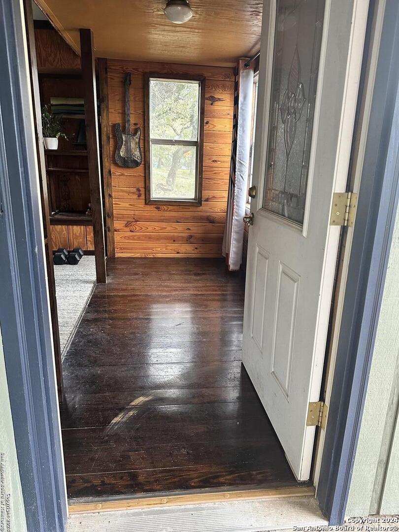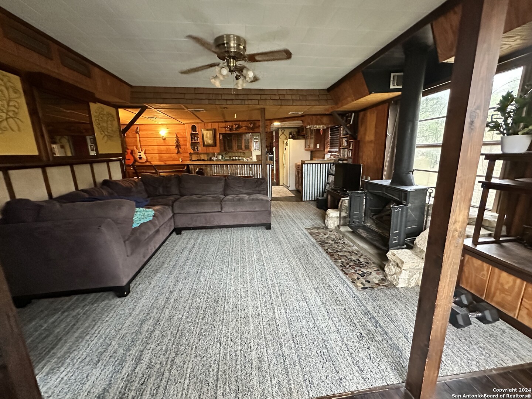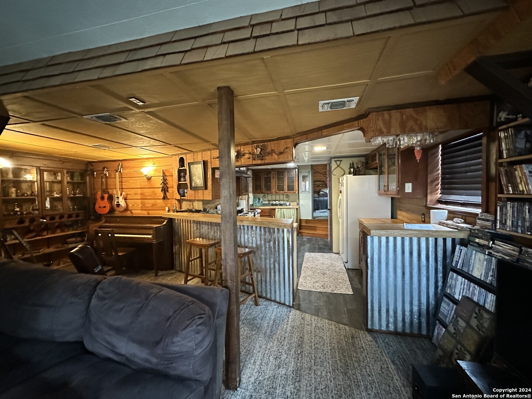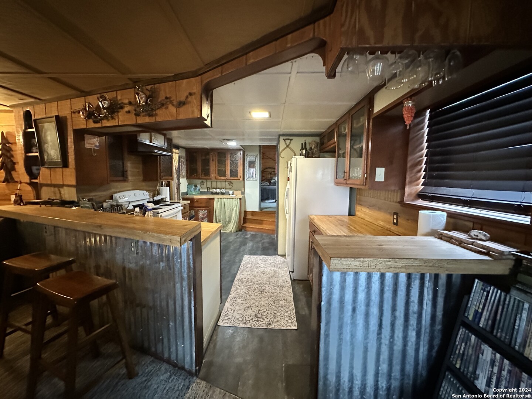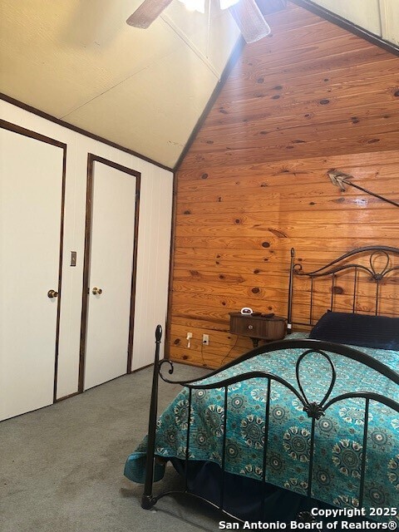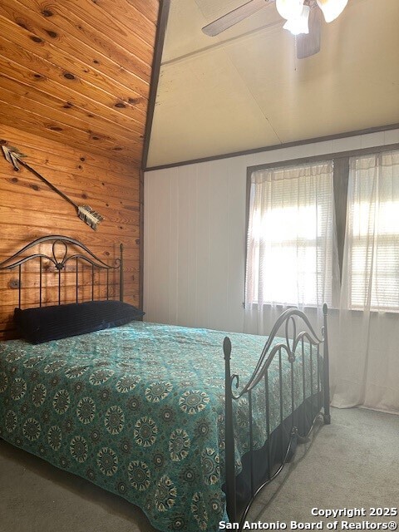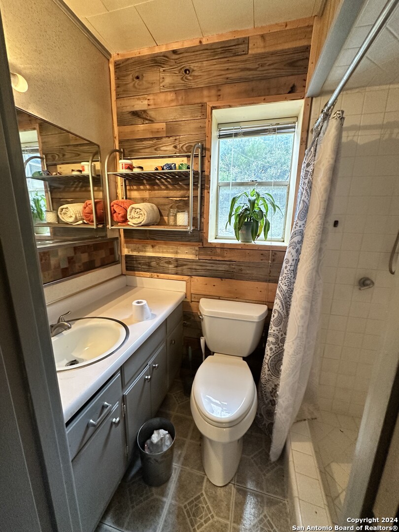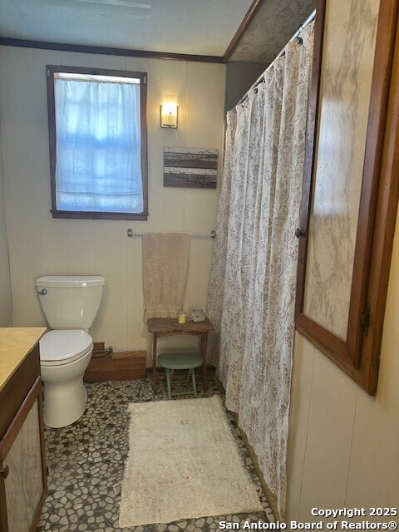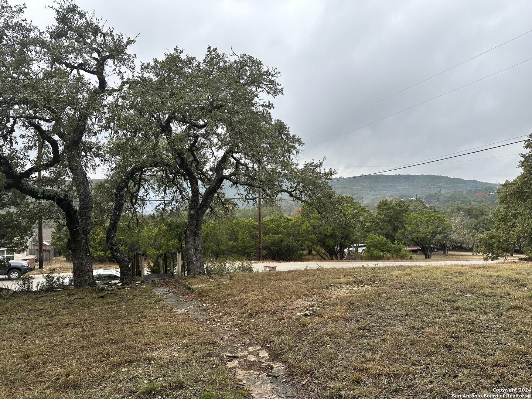Property Details
Canyon Trace
Canyon Lake, TX 78133
$248,000
2 BD | 2 BA |
Property Description
Discover the charm of Hill Country living with this cozy 2-bedroom, 2-bathroom home in the sought-after Canyon Lake Acres community. Perfectly positioned on a spacious 0.43-acre includes 3-lot property, on a hilltop overlooking a breathtaking, serene hill country view! The property is a generously sized 1160 sq.ft. home built in 1969, open-concept living area featuring a wood-burning fireplace, separated 2-car garage with ample storage space, functional kitchen with plenty of cabinetry, including all appliances. This property is not just a home--it's a gateway to Canyon Lake's thriving short-term rental market. With its prime location and modern updates, it's perfectly suited for vacationers looking to explore the Hill Country. Whether you're an investor seeking a high demand vacation rental or a homeowner looking to enjoy the Canyon Lake lifestyle, this listing is ready to meet your needs. The subdivision amenities include a private park with lake access, an optional neighborhood pool membership, and a vibrant community atmosphere. Conveniently located near Canyon Lake High School, Brookshire Brothers grocery store, the marina, and local parks, this home provides both convenience and tranquility. Inside photos coming soon!
-
Type: Residential Property
-
Year Built: 1969
-
Cooling: One Central
-
Heating: Central
-
Lot Size: 0.43 Acres
Property Details
- Status:Available
- Type:Residential Property
- MLS #:1829262
- Year Built:1969
- Sq. Feet:1,160
Community Information
- Address:1306 Canyon Trace Canyon Lake, TX 78133
- County:Comal
- City:Canyon Lake
- Subdivision:CANYON LAKE ACRES 2
- Zip Code:78133
School Information
- School System:Comal
- High School:Canyon Lake
- Middle School:Mountain Valley
- Elementary School:Mountain Valley
Features / Amenities
- Total Sq. Ft.:1,160
- Interior Features:One Living Area
- Fireplace(s): Living Room, Wood Burning
- Floor:Carpeting, Vinyl
- Inclusions:Ceiling Fans, Washer Connection, Dryer Connection, Stove/Range, Refrigerator
- Master Bath Features:Tub/Shower Combo, Shower Only
- Cooling:One Central
- Heating Fuel:Electric
- Heating:Central
- Master:14x11
- Bedroom 2:13x11
- Dining Room:20x6
- Kitchen:15x11
Architecture
- Bedrooms:2
- Bathrooms:2
- Year Built:1969
- Stories:1
- Style:One Story
- Roof:Composition
- Foundation:Slab
- Parking:Two Car Garage
Property Features
- Neighborhood Amenities:Pool, Park/Playground
- Water/Sewer:Septic
Tax and Financial Info
- Proposed Terms:Conventional, Cash
- Total Tax:1977
2 BD | 2 BA | 1,160 SqFt
© 2025 Lone Star Real Estate. All rights reserved. The data relating to real estate for sale on this web site comes in part from the Internet Data Exchange Program of Lone Star Real Estate. Information provided is for viewer's personal, non-commercial use and may not be used for any purpose other than to identify prospective properties the viewer may be interested in purchasing. Information provided is deemed reliable but not guaranteed. Listing Courtesy of Jane Beers with Blue Water Real Estate.

