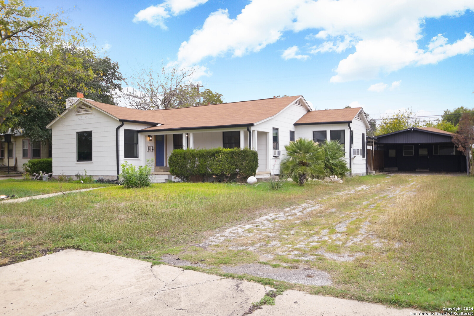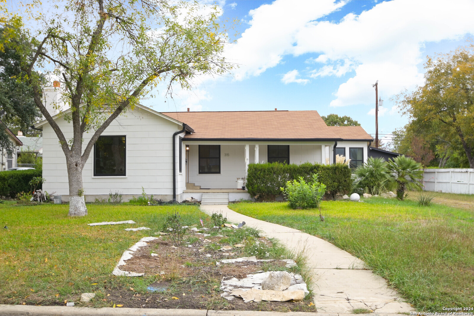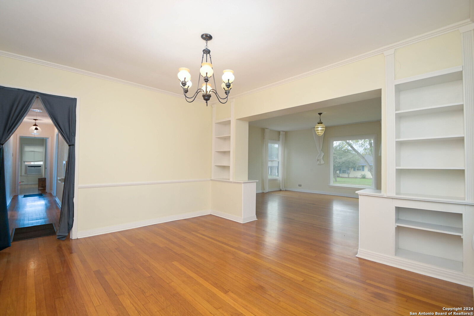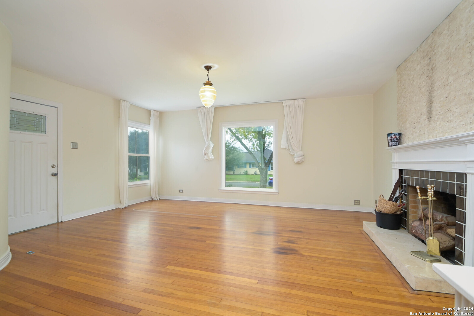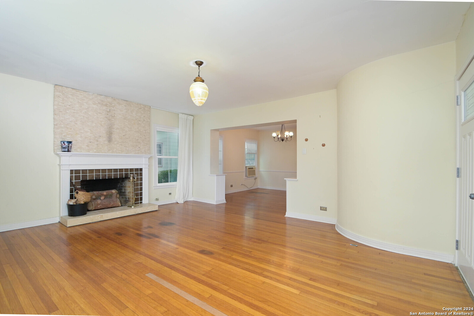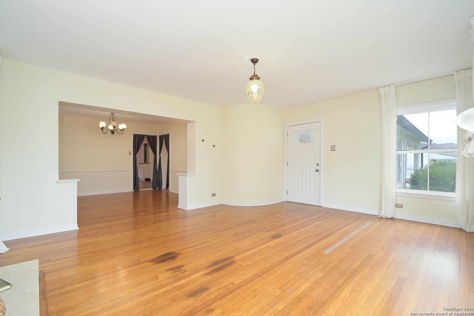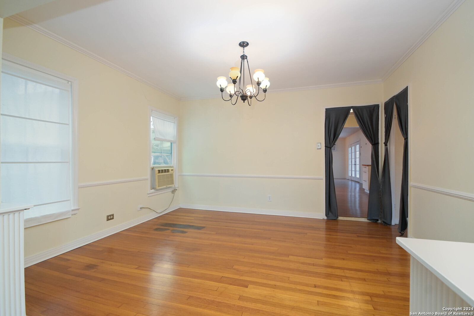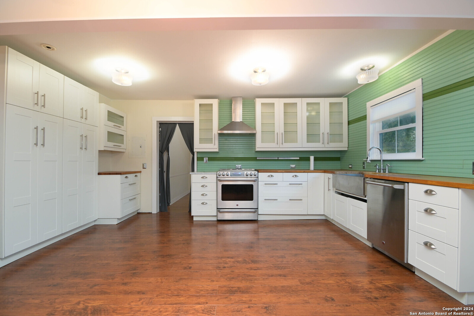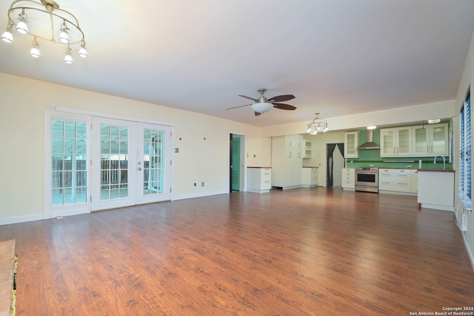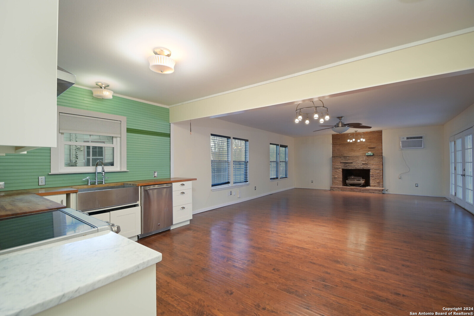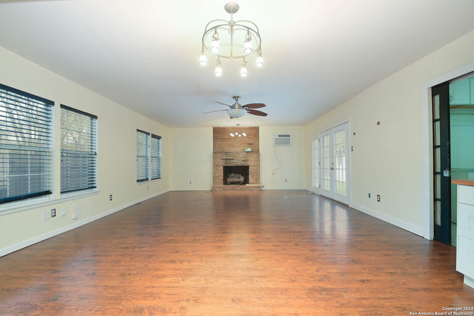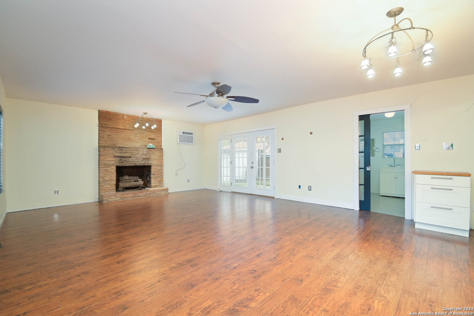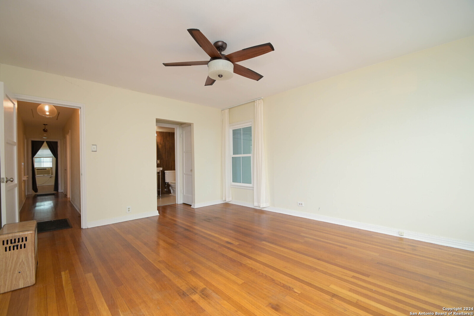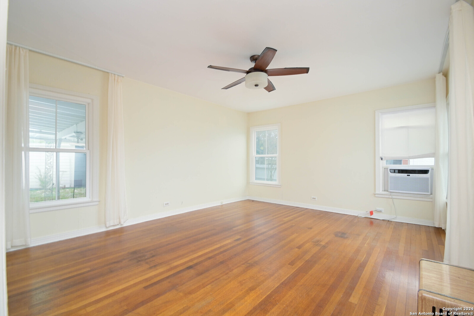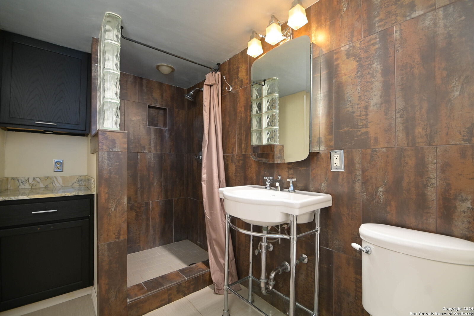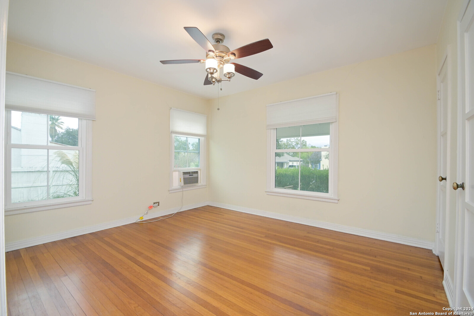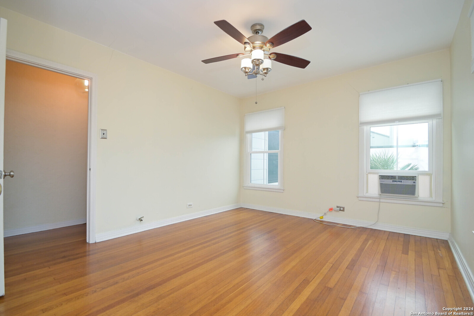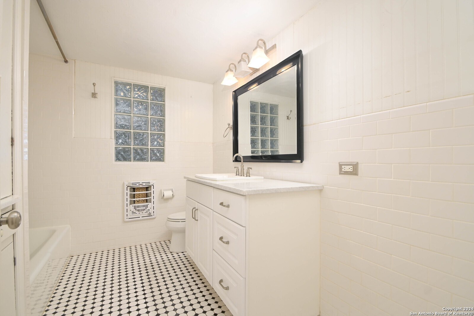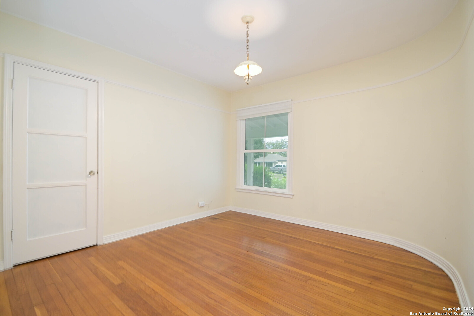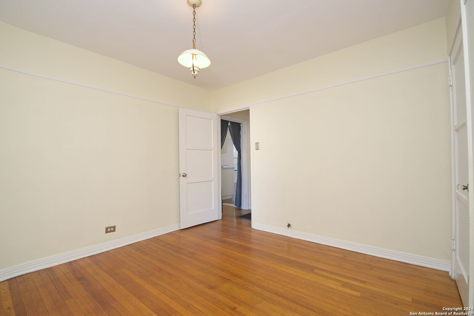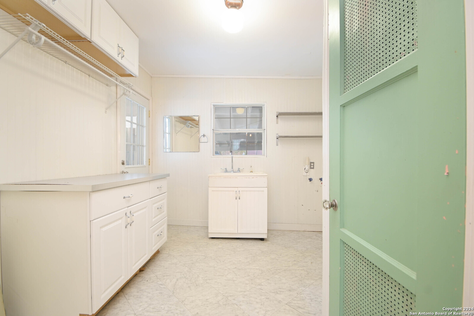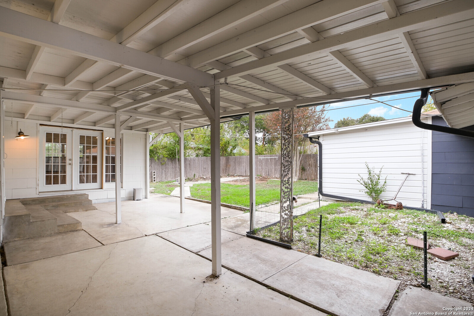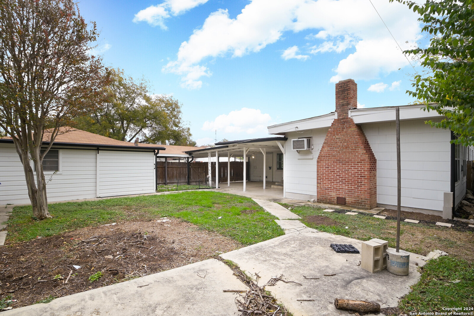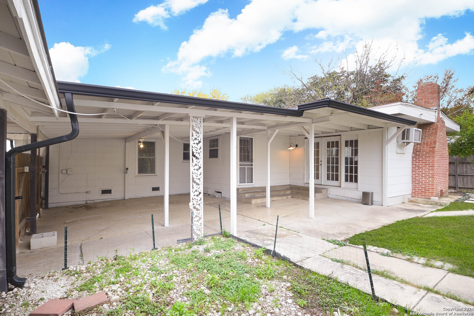Property Details
SHADWELL DR
San Antonio, TX 78228
$249,000
3 BD | 2 BA |
Property Description
This one-of-a-kind Historic looking home blends vintage charm with modern updates. Start your mornings on the inviting open front porch or relax by the cozy fireplace in the living area, creating the perfect spot to unwind. The open floorplan, enhanced by natural light, creates a warm and airy atmosphere, perfect for entertaining. Inside, you'll find true hardwood floors, leading to a beautifully updated kitchen featuring custom countertops and cabinetry designed to complement the home's charm. The backyard is a serene retreat with a covered porch, and a spacious carport with additional storage. Literally one of the longest driveways so you have plenty of parking for any get togethers yall may have! This large detached garage provides a versatile space for an art studio, home office, or guest suite with a full bath. All it would need is some minor fixing up and then you could have a studio apartment to rent out and have rental income on! This property offers the perfect balance of style, comfort, and convenience.
-
Type: Residential Property
-
Year Built: 1941
-
Cooling: 3+ Window/Wall
-
Heating: Heat Pump
-
Lot Size: 0.27 Acres
Property Details
- Status:Available
- Type:Residential Property
- MLS #:1828973
- Year Built:1941
- Sq. Feet:1,856
Community Information
- Address:315 SHADWELL DR San Antonio, TX 78228
- County:Bexar
- City:San Antonio
- Subdivision:JEFFERSON TERRACE
- Zip Code:78228
School Information
- School System:San Antonio I.S.D.
- High School:Jefferson
- Middle School:Longfellow
- Elementary School:Woodlawn
Features / Amenities
- Total Sq. Ft.:1,856
- Interior Features:Two Living Area, Separate Dining Room, Eat-In Kitchen, Two Eating Areas, Utility Room Inside, Open Floor Plan, All Bedrooms Downstairs, Laundry Main Level, Laundry Room
- Fireplace(s): One, Living Room
- Floor:Wood
- Inclusions:Washer Connection, Dryer Connection, Dishwasher, Smooth Cooktop
- Master Bath Features:Shower Only
- Exterior Features:Patio Slab, Covered Patio, Privacy Fence, Has Gutters, Mature Trees, Detached Quarters
- Cooling:3+ Window/Wall
- Heating Fuel:Natural Gas
- Heating:Heat Pump
- Master:16x14
- Bedroom 2:13x12
- Bedroom 3:12x11
- Dining Room:13x13
- Family Room:21x10
- Kitchen:18x10
Architecture
- Bedrooms:3
- Bathrooms:2
- Year Built:1941
- Stories:1
- Style:One Story, Historic/Older
- Roof:Composition
- Parking:Detached, Converted Garage
Property Features
- Neighborhood Amenities:None
- Water/Sewer:Water System, Sewer System, City
Tax and Financial Info
- Proposed Terms:Conventional, FHA, VA, Cash
- Total Tax:7135
3 BD | 2 BA | 1,856 SqFt
© 2025 Lone Star Real Estate. All rights reserved. The data relating to real estate for sale on this web site comes in part from the Internet Data Exchange Program of Lone Star Real Estate. Information provided is for viewer's personal, non-commercial use and may not be used for any purpose other than to identify prospective properties the viewer may be interested in purchasing. Information provided is deemed reliable but not guaranteed. Listing Courtesy of Josh Boggs with Keller Williams Heritage.

