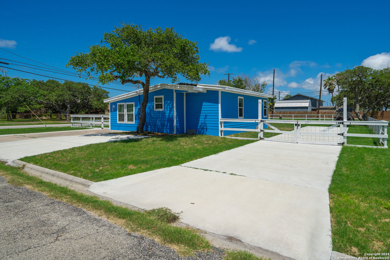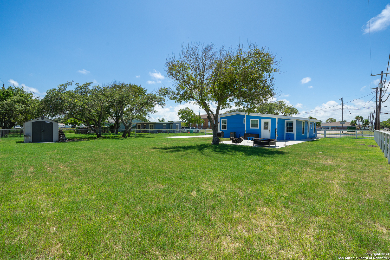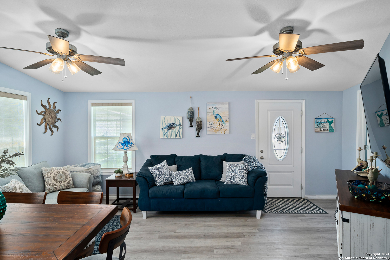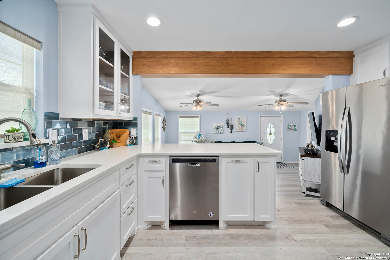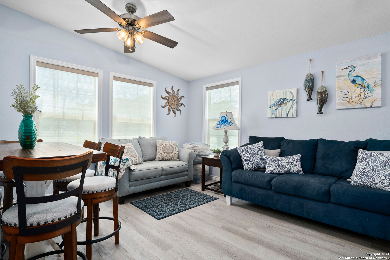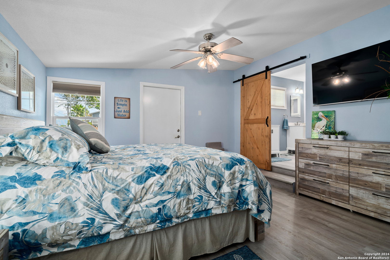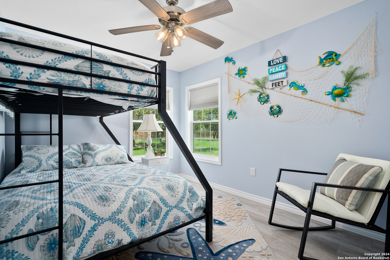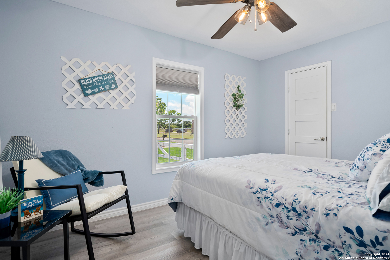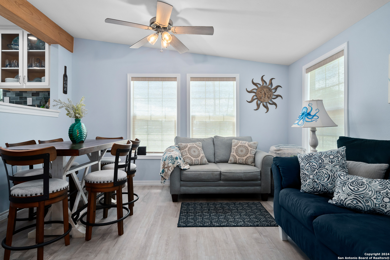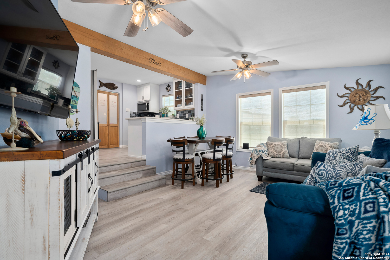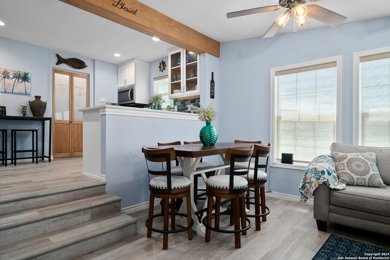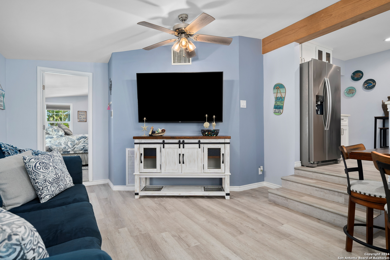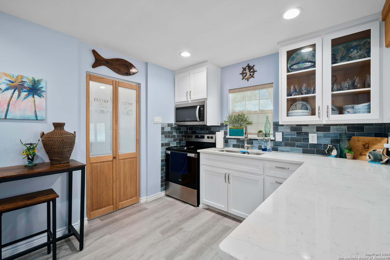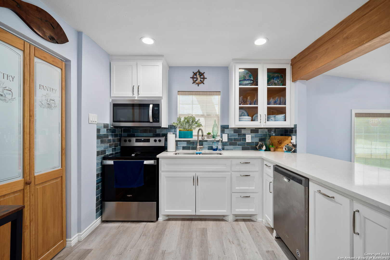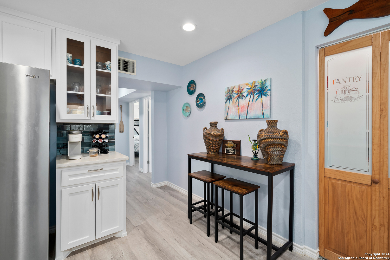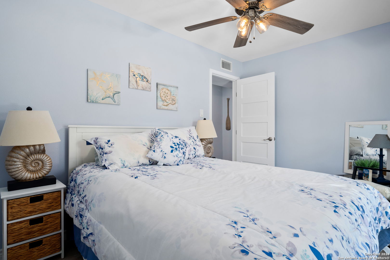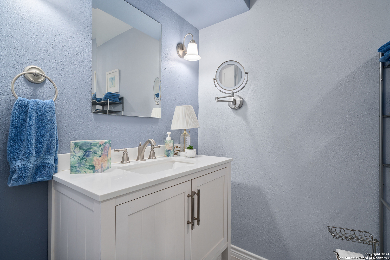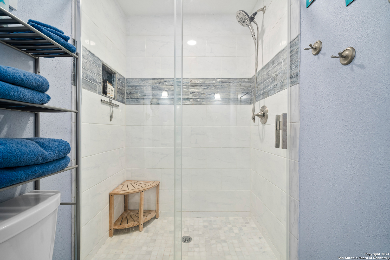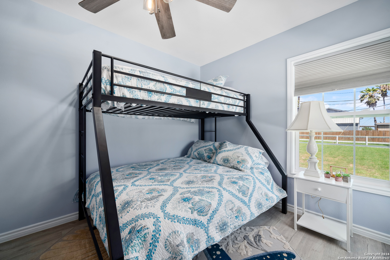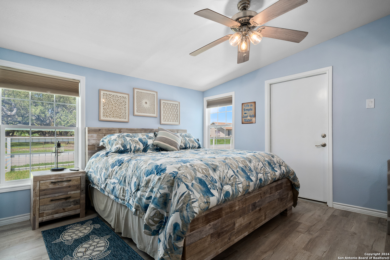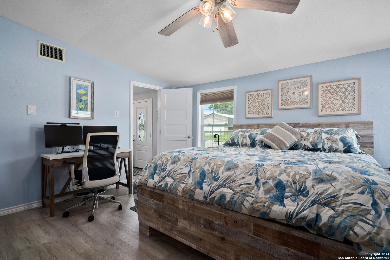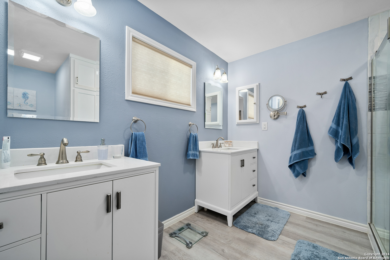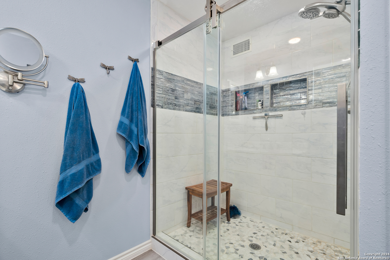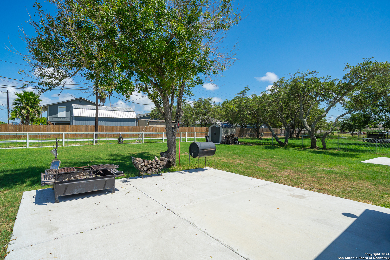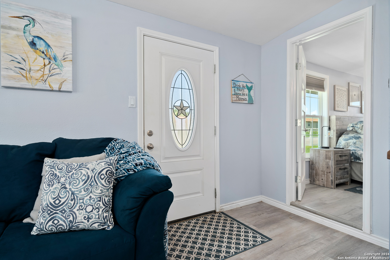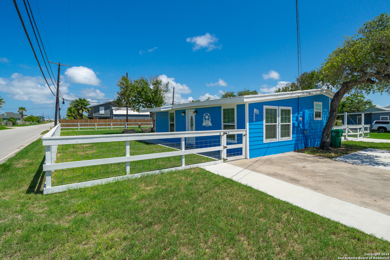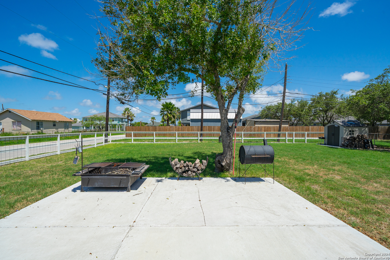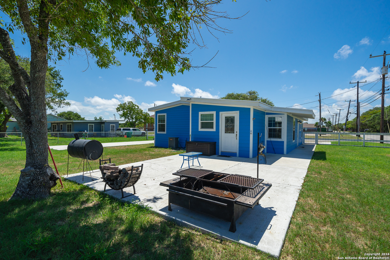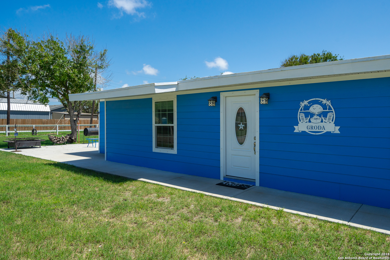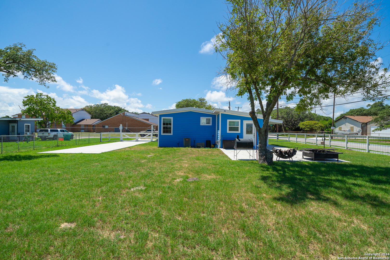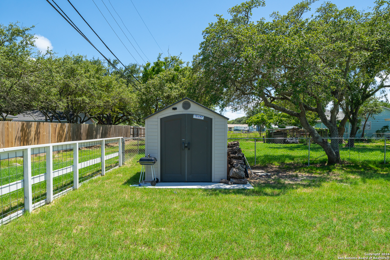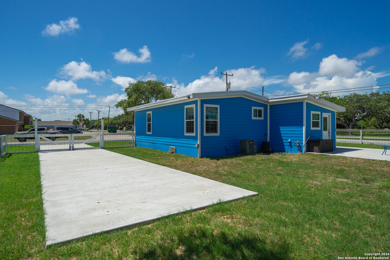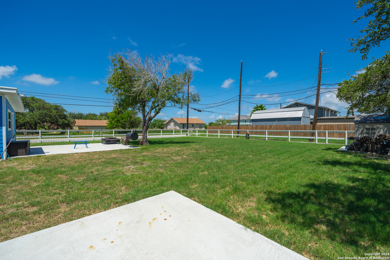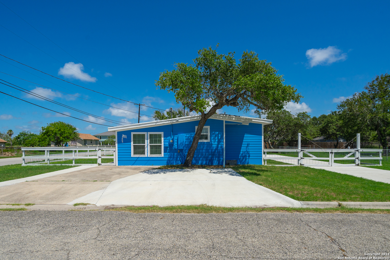Property Details
S McCampbell
Aransas Pass, TX 78336
$325,000
3 BD | 2 BA |
Property Description
Beautifully remodeled and fully furnished home ready for new owners! Enjoy this coastal home yourself or use for income as a rental or AirBNB. Inside you are greeted with an elegant beach theme of blues and white. The living room includes a sofa, loveseat, media console with wall-mounted TV above, and a 6-chair dining table. There are three well appointed bedrooms. The primary bedroom is furnished with matching king bed, chest of drawers and nightstands. A sliding barn door leads you to the ensuite with two vanities and a large standup shower with glass door. The next bedroom has a queen bed, and the third has a twin over queen bunkbed. The second bath has a standup shower with glass door. In the bright kitchen, enjoy food prepping on the expansive solid countertop while overlooking the living room. The kitchen is equipped with stainless steel appliances, custom white cabinets, walk-in pantry and pretty blue tile backsplash. The home sits on a quarter acre+/- with multiple concrete driveways: 30'x30'+/- pad in front of the house and an 80'+/- long drive on the side perfect for boats, an RV or other vehicles, and the yard is fully fenced. Just 2.5 miles to the Conn Brown Harbor and less than a mile to the Aransas Pass Public Boat Ramp. It's a perfect location!
-
Type: Residential Property
-
Year Built: 1956
-
Cooling: One Central
-
Heating: Central
-
Lot Size: 0.25 Acres
Property Details
- Status:Available
- Type:Residential Property
- MLS #:1828802
- Year Built:1956
- Sq. Feet:1,316
Community Information
- Address:1403 S McCampbell Aransas Pass, TX 78336
- County:San Patricio
- City:Aransas Pass
- Subdivision:HIGHLAND PARK
- Zip Code:78336
School Information
- School System:Aransas
- High School:Call District
- Middle School:Call District
- Elementary School:Call District
Features / Amenities
- Total Sq. Ft.:1,316
- Interior Features:One Living Area, Liv/Din Combo, Walk-In Pantry
- Fireplace(s): Not Applicable
- Floor:Laminate
- Inclusions:Ceiling Fans, Self-Cleaning Oven, Microwave Oven, Dishwasher, Solid Counter Tops
- Master Bath Features:Shower Only, Separate Vanity
- Exterior Features:Patio Slab, Storage Building/Shed, Ranch Fence
- Cooling:One Central
- Heating Fuel:Electric
- Heating:Central
- Master:12x14
- Bedroom 2:10x12
- Bedroom 3:10x12
- Kitchen:15x12
Architecture
- Bedrooms:3
- Bathrooms:2
- Year Built:1956
- Stories:1
- Style:One Story
- Roof:Composition
- Parking:None/Not Applicable
Property Features
- Neighborhood Amenities:None
- Water/Sewer:Water System, City
Tax and Financial Info
- Proposed Terms:Conventional, FHA, VA, Cash
- Total Tax:4082.72
3 BD | 2 BA | 1,316 SqFt
© 2025 Lone Star Real Estate. All rights reserved. The data relating to real estate for sale on this web site comes in part from the Internet Data Exchange Program of Lone Star Real Estate. Information provided is for viewer's personal, non-commercial use and may not be used for any purpose other than to identify prospective properties the viewer may be interested in purchasing. Information provided is deemed reliable but not guaranteed. Listing Courtesy of Karen Gulick with South Texas Realty, LLC.

