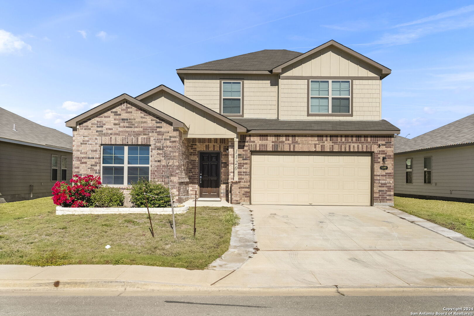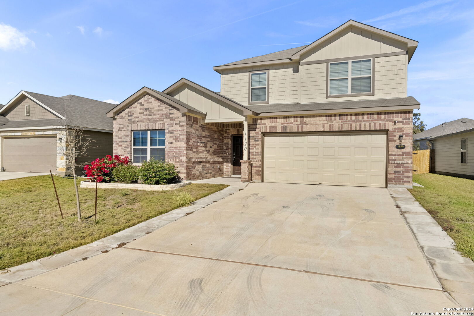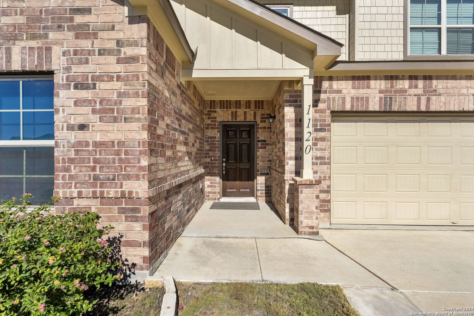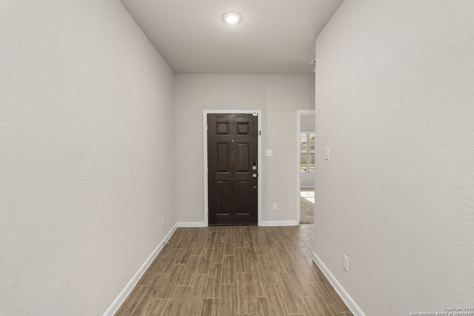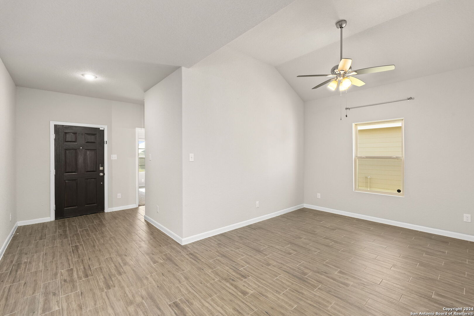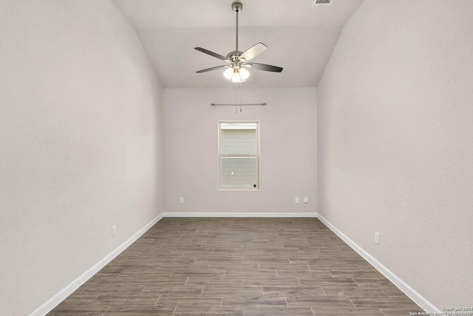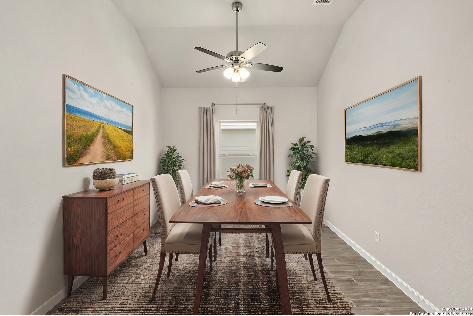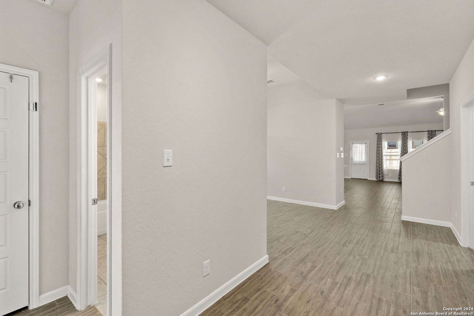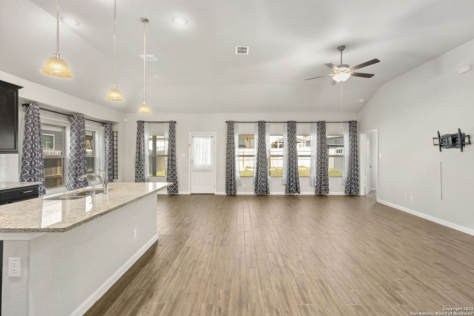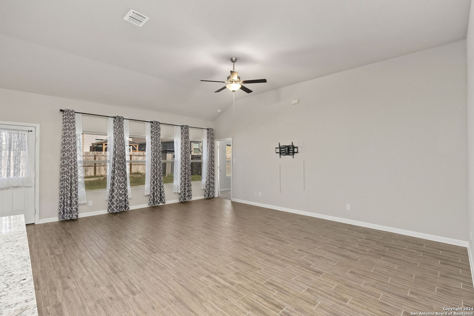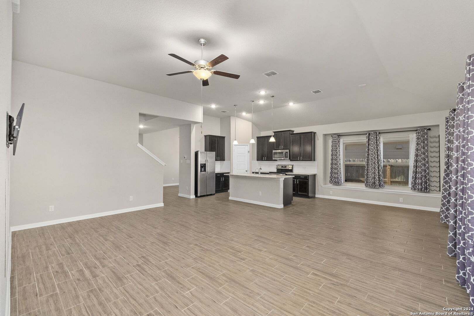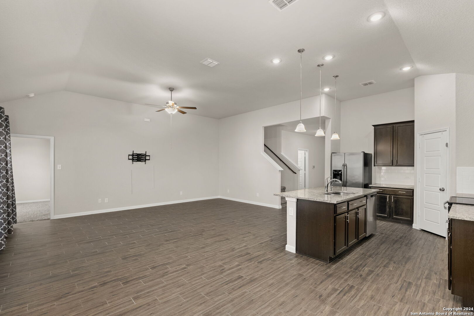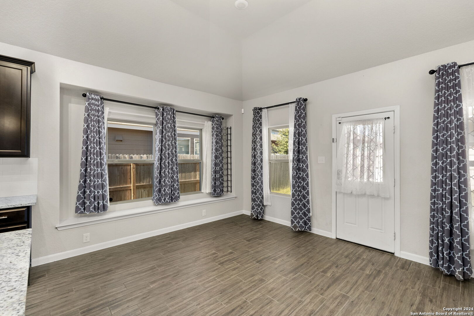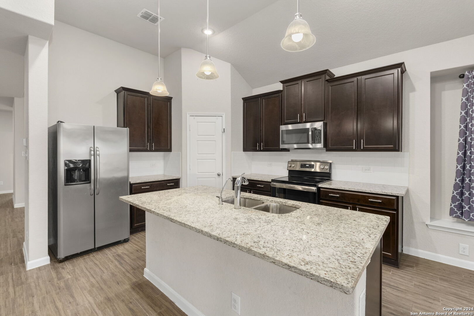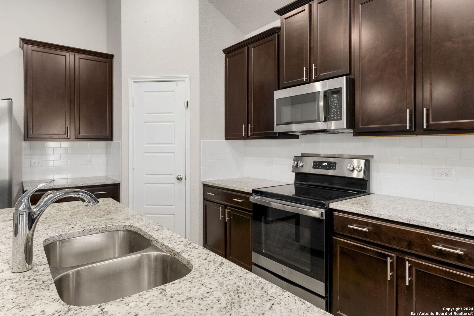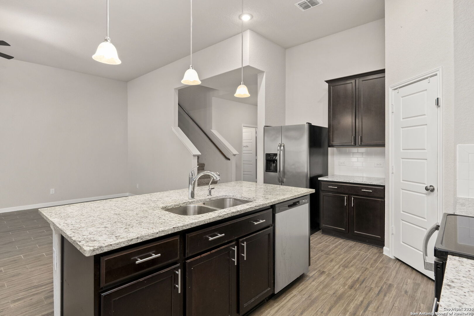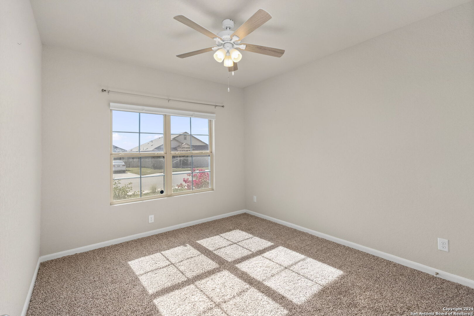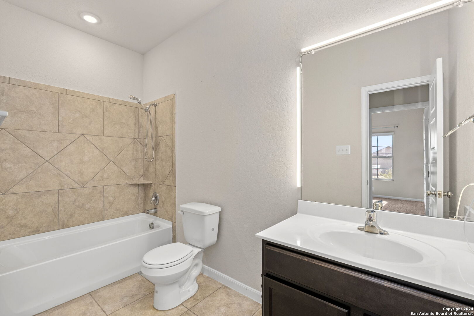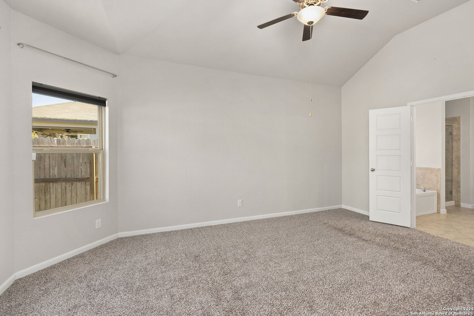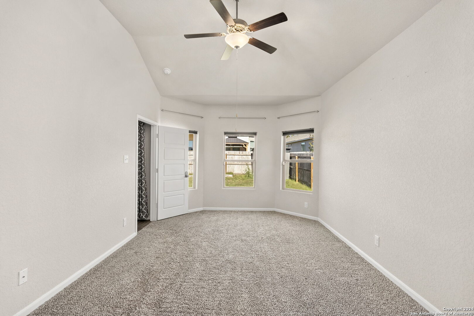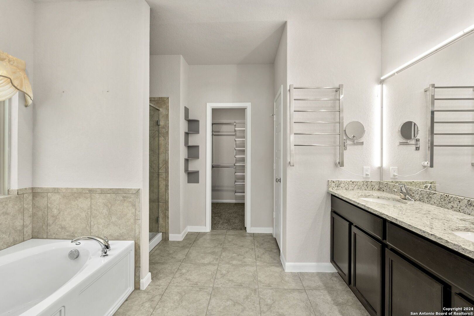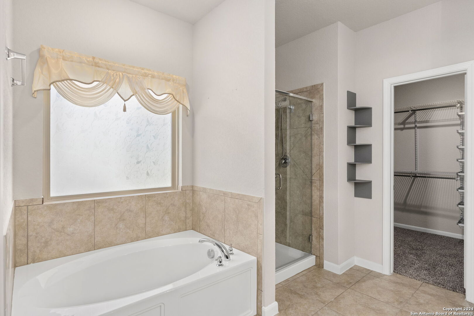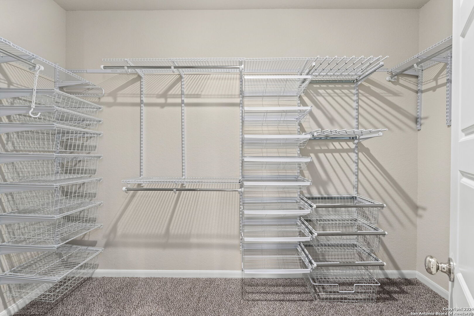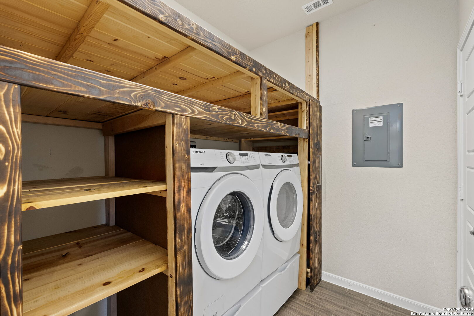Property Details
AMBER LK
Seguin, TX 78155
$299,900
4 BD | 3 BA |
Property Description
Spacious Home Between New Braunfels and Seguin! Conveniently located off Hwy 46, this stunning 2,372 sq. ft. home features 4 bedrooms and 3 baths, offering plenty of room for comfort and entertaining. On the main floor, enjoy the convenience of a downstairs master suite, along with an additional bedroom and bathroom. Upstairs you will find two more bedrooms, a full bathroom, and a versatile loft space perfect for a playroom, office, or second living area. The heart of the home is the kitchen that boasts granite countertops, a large, beautiful island, and a cozy breakfast area. Opening up to a spacious living room provides the ideal setting for gatherings. Walk outside to the backyard where you will relax on the extended covered patio and make use of the handy storage shed in the backyard. This home offers an ideal blend of style and function in a prime location. Don't miss out!
-
Type: Residential Property
-
Year Built: 2021
-
Cooling: One Central
-
Heating: Central,1 Unit
-
Lot Size: 0.14 Acres
Property Details
- Status:Available
- Type:Residential Property
- MLS #:1828585
- Year Built:2021
- Sq. Feet:2,372
Community Information
- Address:1120 AMBER LK Seguin, TX 78155
- County:Guadalupe
- City:Seguin
- Subdivision:GREENSPOINT HEIGHTS
- Zip Code:78155
School Information
- School System:Seguin
- High School:Seguin
- Middle School:A.J. BRIESEMEISTER
- Elementary School:Mcqueeney
Features / Amenities
- Total Sq. Ft.:2,372
- Interior Features:One Living Area, Separate Dining Room, Eat-In Kitchen, Island Kitchen, Breakfast Bar, Walk-In Pantry, High Ceilings, Laundry Room
- Fireplace(s): Not Applicable
- Floor:Carpeting, Ceramic Tile, Wood
- Inclusions:Ceiling Fans, Washer Connection, Dryer Connection, Microwave Oven, Stove/Range, Refrigerator, Disposal, Dishwasher
- Master Bath Features:Tub/Shower Separate, Double Vanity, Garden Tub
- Exterior Features:Covered Patio
- Cooling:One Central
- Heating Fuel:Electric
- Heating:Central, 1 Unit
- Master:20x13
- Bedroom 2:11x12
- Bedroom 3:12x13
- Bedroom 4:11x12
- Kitchen:10x10
Architecture
- Bedrooms:4
- Bathrooms:3
- Year Built:2021
- Stories:2
- Style:Two Story, Traditional
- Roof:Composition
- Foundation:Slab
- Parking:Two Car Garage, Oversized
Property Features
- Neighborhood Amenities:Park/Playground, Jogging Trails
- Water/Sewer:Sewer System, Co-op Water
Tax and Financial Info
- Proposed Terms:Conventional, FHA, VA, Cash
- Total Tax:7126
4 BD | 3 BA | 2,372 SqFt
© 2025 Lone Star Real Estate. All rights reserved. The data relating to real estate for sale on this web site comes in part from the Internet Data Exchange Program of Lone Star Real Estate. Information provided is for viewer's personal, non-commercial use and may not be used for any purpose other than to identify prospective properties the viewer may be interested in purchasing. Information provided is deemed reliable but not guaranteed. Listing Courtesy of Chelsea Roberts with Coldwell Banker D'Ann Harper.

