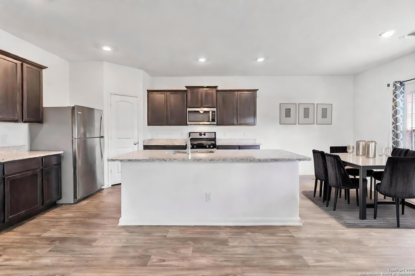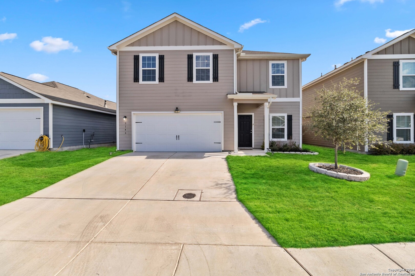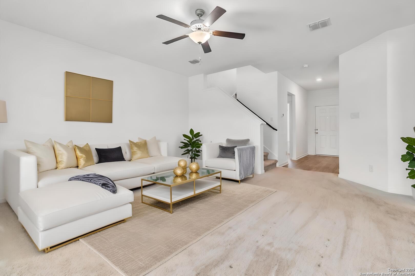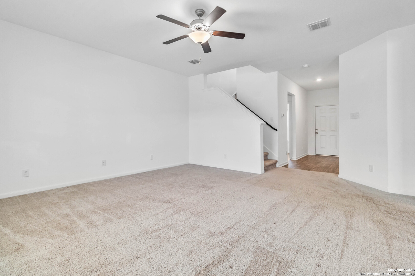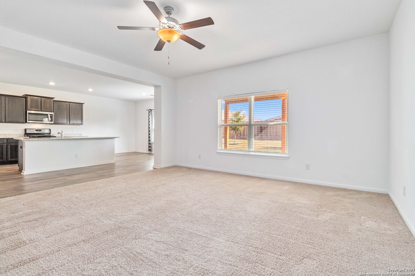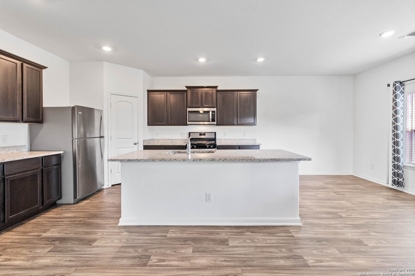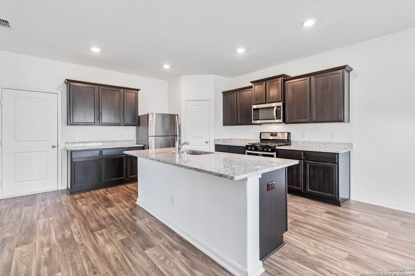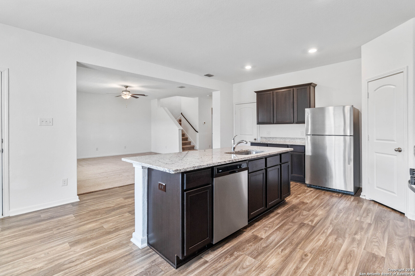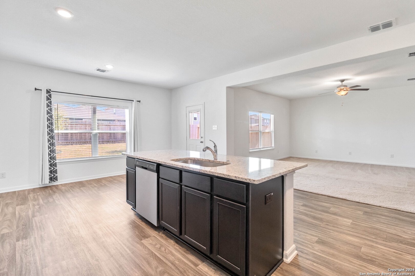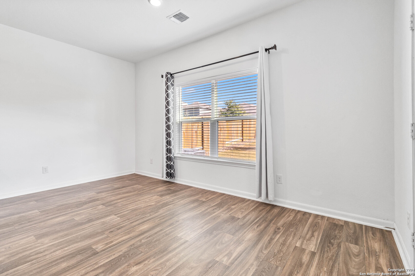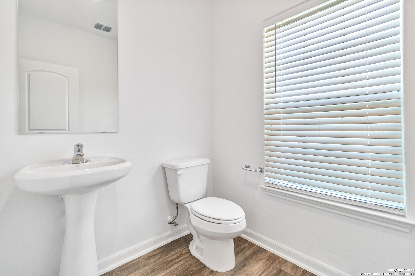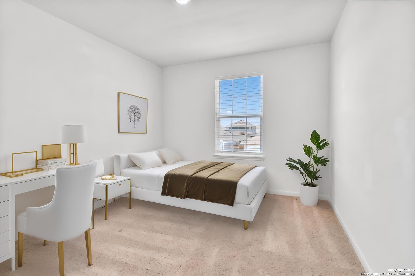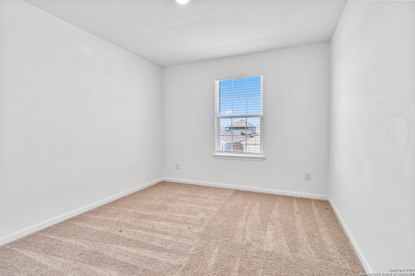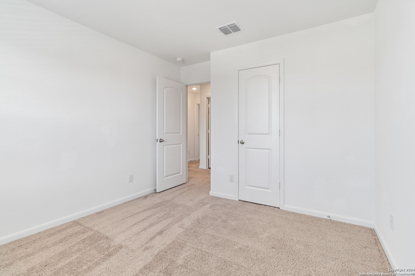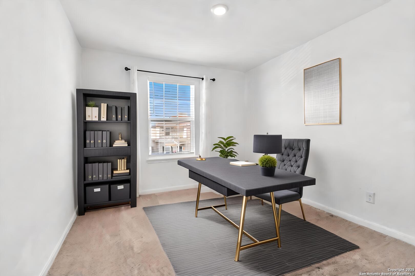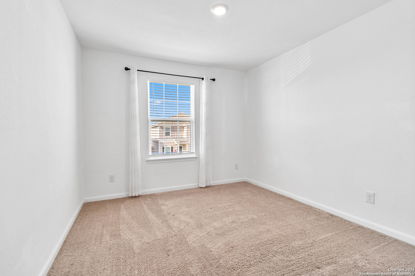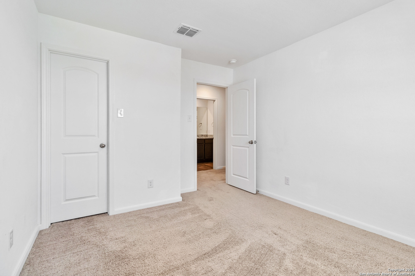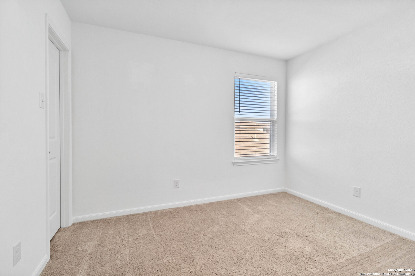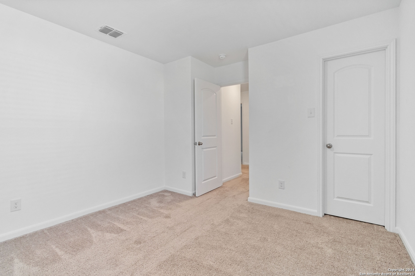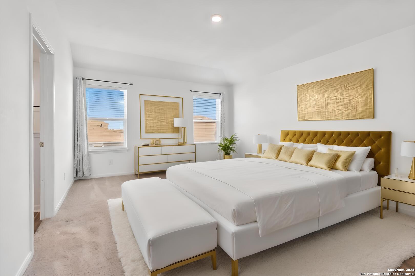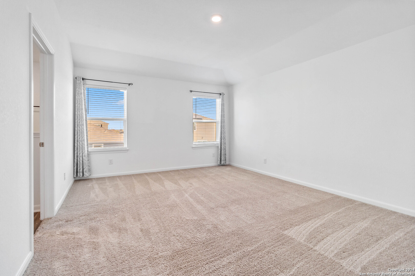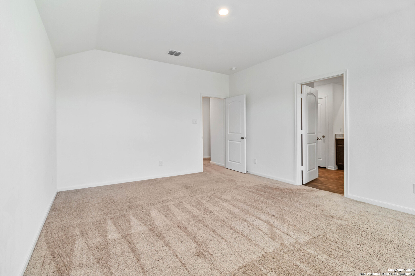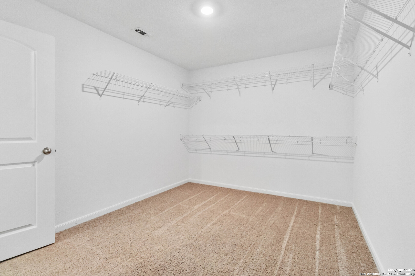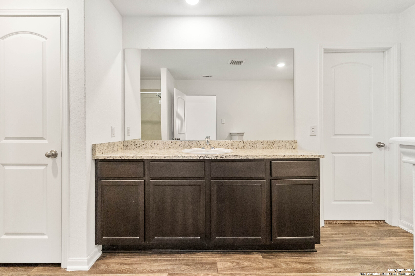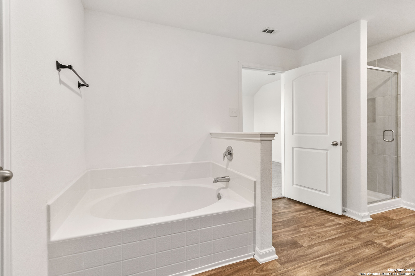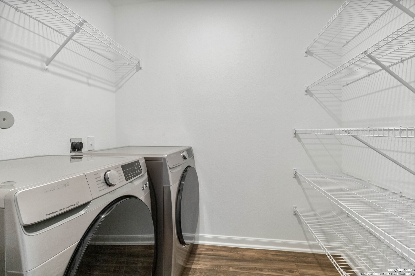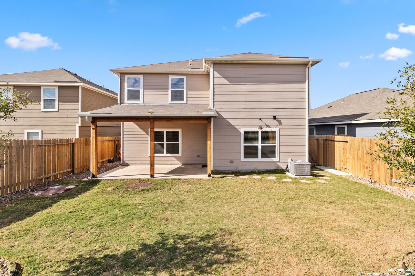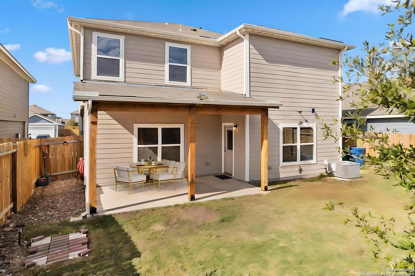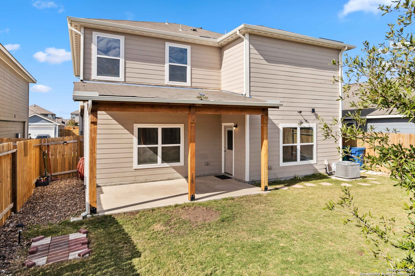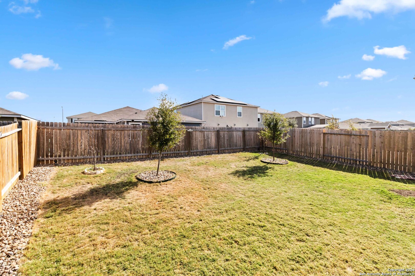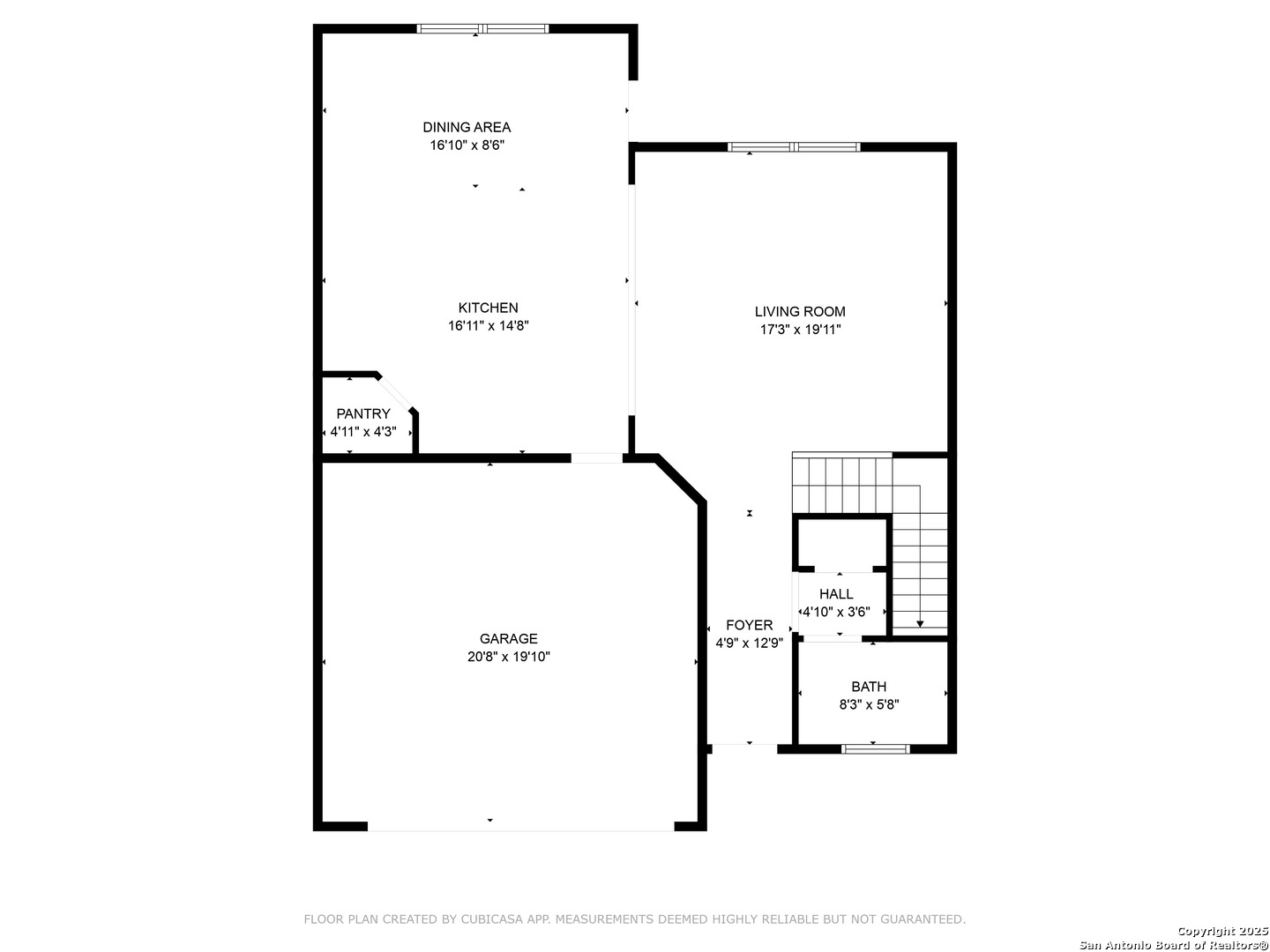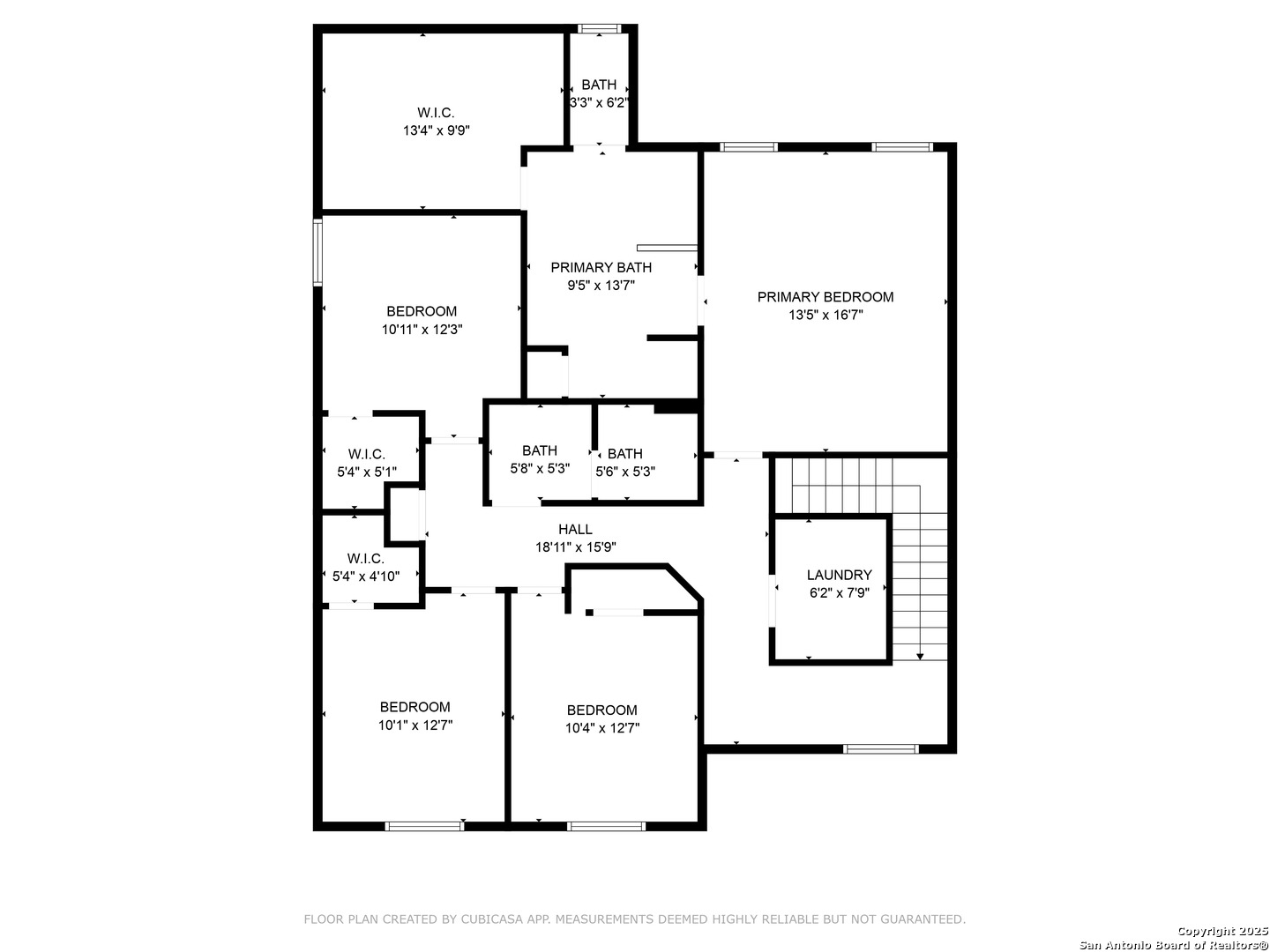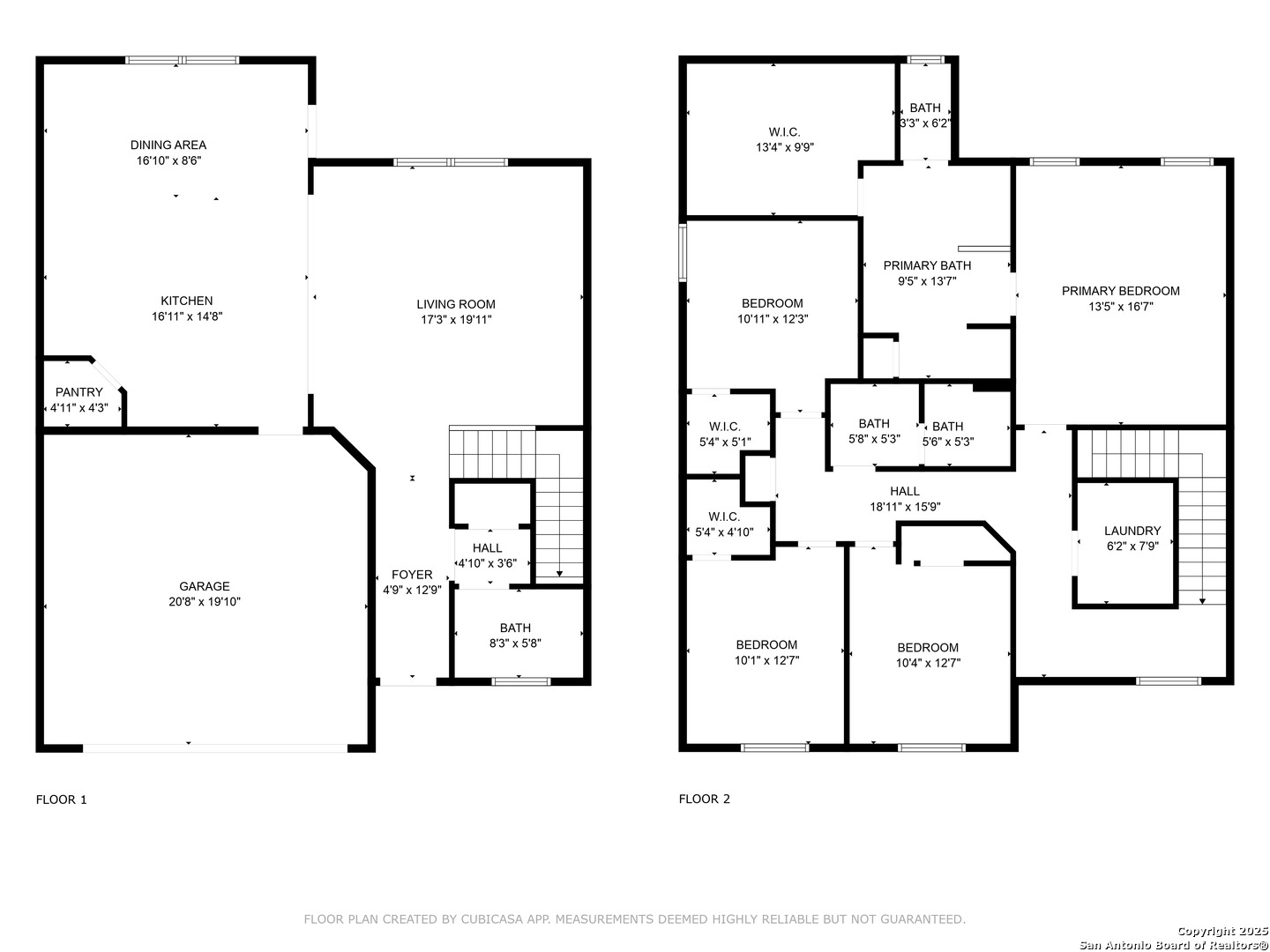Property Details
JACKSON SMT
Converse, TX 78109
$299,900
4 BD | 3 BA |
Property Description
Welcome to your tranquil retreat in Savannah Place! This beautifully maintained, like-new home is move-in-ready and offers generous space both inside and out. The current owner added thoughtful updates during their short stay. A full list is provided! From the moment you step inside, you'll be embraced by natural light and an open floor plan that feels both airy and welcoming. The kitchen is a standout, featuring sleek stainless steel appliances. The refrigerator, washer, and dryer all convey. Upstairs, the primary suite is your personal haven, complete with a spacious bathroom and a walk-in closet that will wow you. Step outside to a backyard made for relaxation and entertaining that is been completing transformed into a backyard oasis, featuring a new concrete patio, landscaping and roof cover. This home has been meticulously cared for, with attention to every detail, and it's sure to check all the boxes in your home search. With an easy commute to military bases, this location is as convenient as it is peaceful. Don't miss your chance-schedule your showing today!
-
Type: Residential Property
-
Year Built: 2022
-
Cooling: One Central
-
Heating: Central
-
Lot Size: 0.10 Acres
Property Details
- Status:Available
- Type:Residential Property
- MLS #:1827433
- Year Built:2022
- Sq. Feet:2,203
Community Information
- Address:3146 JACKSON SMT Converse, TX 78109
- County:Bexar
- City:Converse
- Subdivision:SAVANNAH PLACE UNIT 1
- Zip Code:78109
School Information
- School System:East Central I.S.D
- High School:East Central
- Middle School:East Central
- Elementary School:Tradition
Features / Amenities
- Total Sq. Ft.:2,203
- Interior Features:One Living Area, Eat-In Kitchen, Island Kitchen, Breakfast Bar, Utility Room Inside, All Bedrooms Upstairs, Open Floor Plan, Cable TV Available, High Speed Internet, Laundry Upper Level, Laundry Room, Walk in Closets, Attic - Pull Down Stairs
- Fireplace(s): Not Applicable
- Floor:Carpeting, Vinyl
- Inclusions:Ceiling Fans, Washer Connection, Dryer Connection, Washer, Dryer, Microwave Oven, Stove/Range, Gas Cooking, Refrigerator, Dishwasher, Smoke Alarm, Gas Water Heater, Garage Door Opener
- Master Bath Features:Tub/Shower Separate, Single Vanity
- Exterior Features:Patio Slab, Covered Patio, Privacy Fence, Has Gutters
- Cooling:One Central
- Heating Fuel:Natural Gas
- Heating:Central
- Master:13x16
- Bedroom 2:10x12
- Bedroom 3:10x12
- Bedroom 4:11x12
- Dining Room:16x22
- Kitchen:16x22
Architecture
- Bedrooms:4
- Bathrooms:3
- Year Built:2022
- Stories:2
- Style:Two Story
- Roof:Composition
- Foundation:Slab
- Parking:Two Car Garage, Attached
Property Features
- Neighborhood Amenities:Park/Playground
- Water/Sewer:City
Tax and Financial Info
- Proposed Terms:Conventional, FHA, VA, TX Vet, Cash, Investors OK
- Total Tax:7209.27
4 BD | 3 BA | 2,203 SqFt
© 2025 Lone Star Real Estate. All rights reserved. The data relating to real estate for sale on this web site comes in part from the Internet Data Exchange Program of Lone Star Real Estate. Information provided is for viewer's personal, non-commercial use and may not be used for any purpose other than to identify prospective properties the viewer may be interested in purchasing. Information provided is deemed reliable but not guaranteed. Listing Courtesy of Jacquelyn Morris with JB Goodwin, REALTORS.

