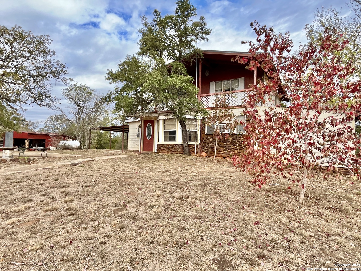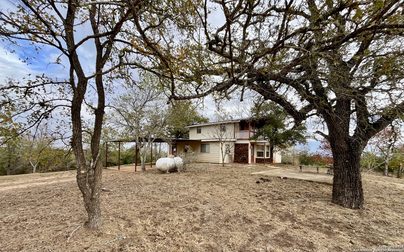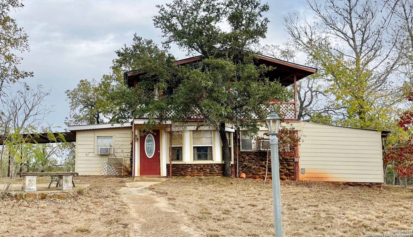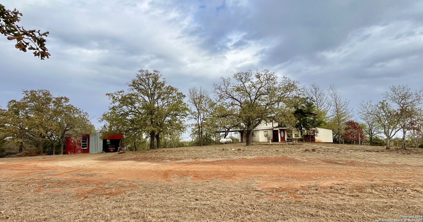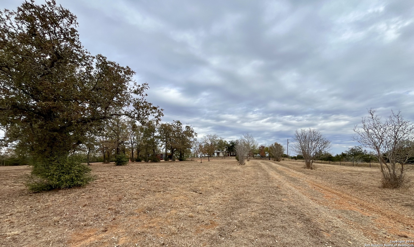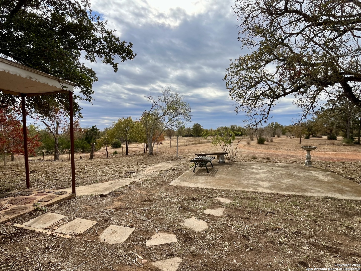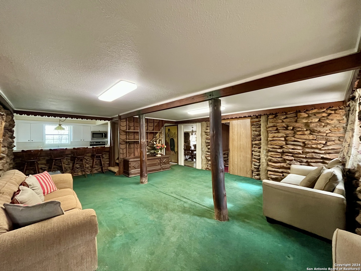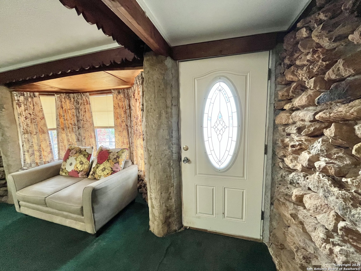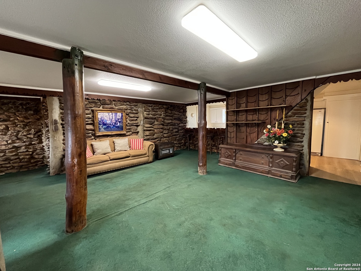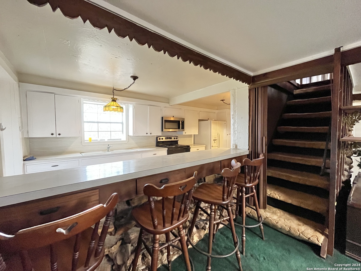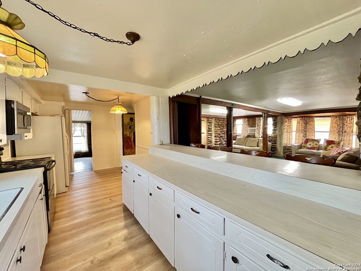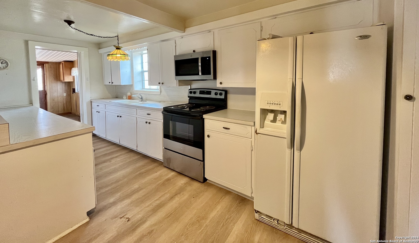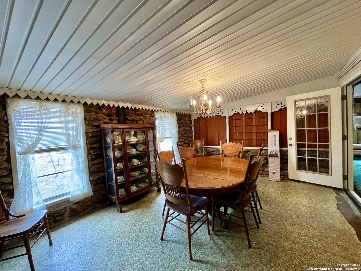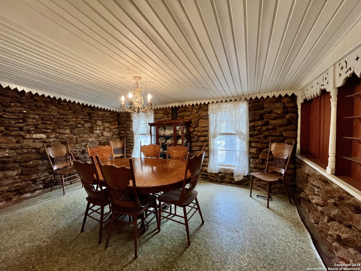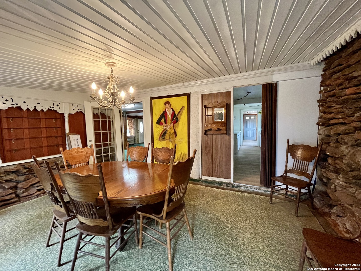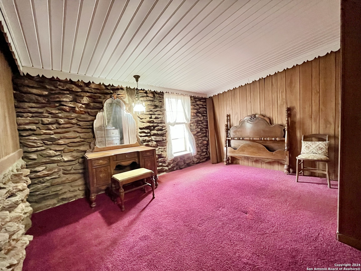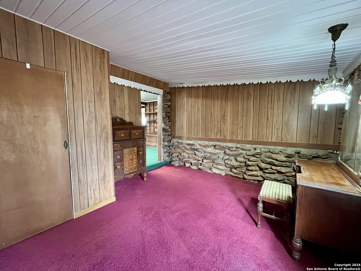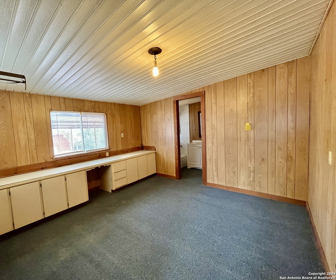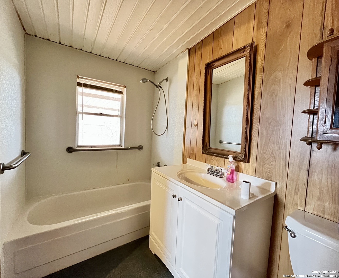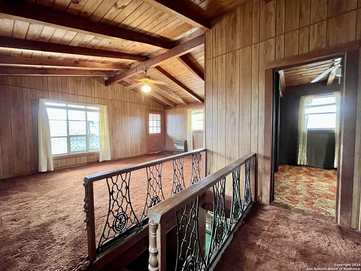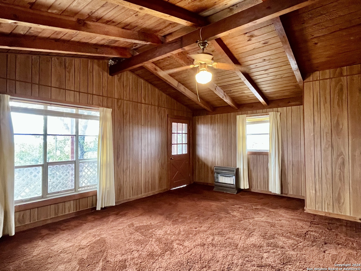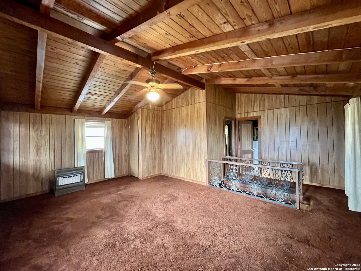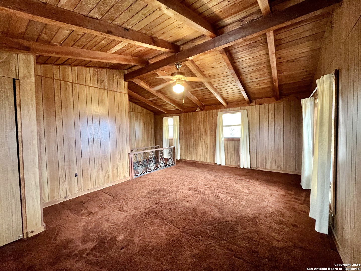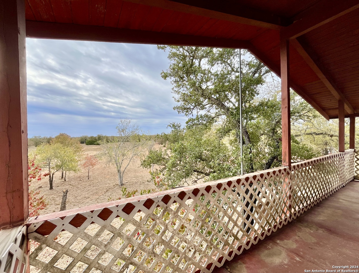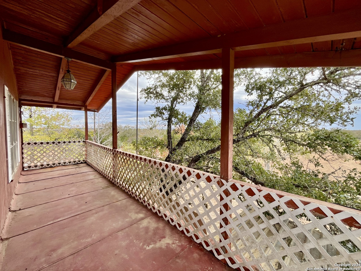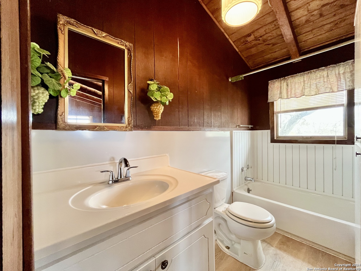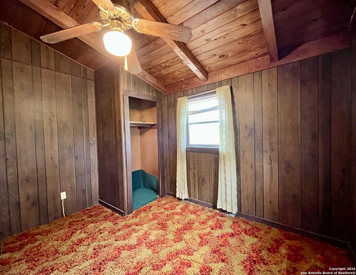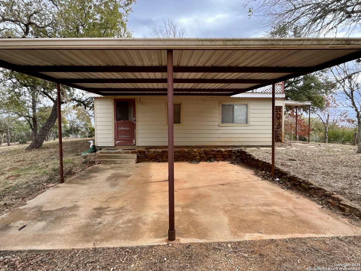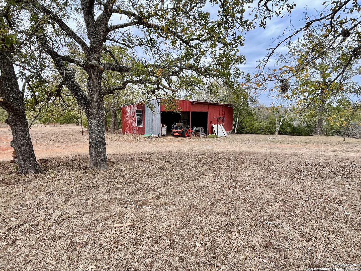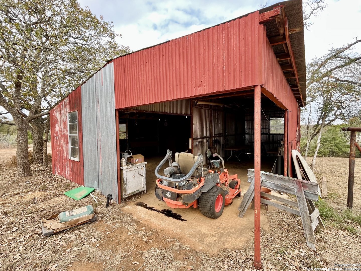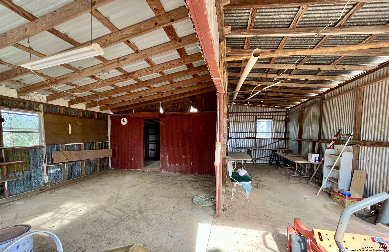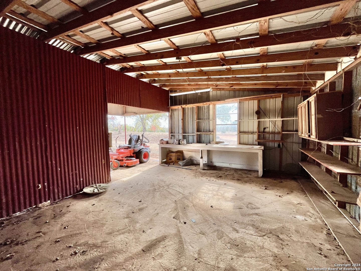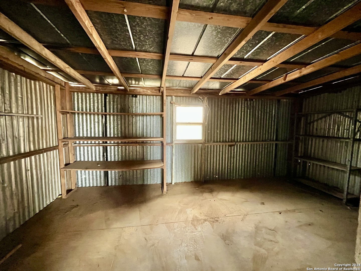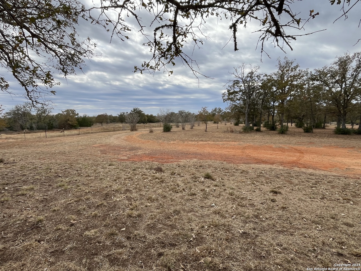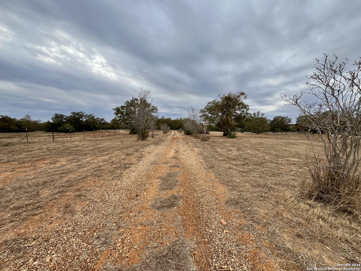Property Details
Mule Creek
Harwood, TX 78632
$285,000
3 BD | 2 BA |
Property Description
This country oasis awaits you! Come see the potential in this 1910 SF, two-story home on 3.862 acres with 3 bedrooms, 2 bathrooms, and a game room that could convert to a 4th bedroom. The view from the upper covered balcony is serene. As you enter the home you are welcomed by unique touches all throughout! Rock wall interiors in some areas and two exposed wooden pillars in the spacious living area. The kitchen has a long counter space that seats four for bar-style eating and also has a separate dining room. You've got to see the huge 30'x26' workshop with space for a tractor, boat, you name it! These acres are beautifully cleared on the drive up with mature trees and tons of tall trees all around home. You can sip your coffee from the front yard sitting space looking out over the land! Two Private wells! Potential, potential, potential!!! Come see for yourself! Located near highway 90 and IH-10 access to local restaurants, shopping and parks.
-
Type: Residential Property
-
Year Built: 1964
-
Cooling: Two Window/Wall
-
Heating: Floor Furnace
-
Lot Size: 3.86 Acres
Property Details
- Status:Available
- Type:Residential Property
- MLS #:1827571
- Year Built:1964
- Sq. Feet:1,910
Community Information
- Address:3779 Mule Creek Harwood, TX 78632
- County:Caldwell
- City:Harwood
- Subdivision:N/A
- Zip Code:78632
School Information
- School System:Gonzales
- High School:Gonzales
- Middle School:Gonzales
- Elementary School:North
Features / Amenities
- Total Sq. Ft.:1,910
- Interior Features:One Living Area, Separate Dining Room, Eat-In Kitchen, Two Eating Areas, Breakfast Bar, Study/Library, Game Room, Shop, Utility Room Inside, Secondary Bedroom Down, High Ceilings, Cable TV Available, Laundry Main Level, Laundry Room
- Fireplace(s): Not Applicable
- Floor:Carpeting, Linoleum, Unstained Concrete
- Inclusions:Ceiling Fans, Cook Top, Microwave Oven, Stove/Range, Refrigerator, Electric Water Heater, Solid Counter Tops, Private Garbage Service
- Master Bath Features:Tub/Shower Combo
- Exterior Features:Deck/Balcony, Storage Building/Shed, Mature Trees, Workshop, Ranch Fence
- Cooling:Two Window/Wall
- Heating:Floor Furnace
- Master:13x9
- Bedroom 2:12x12
- Bedroom 3:9x11
- Dining Room:16x12
- Kitchen:19x9
Architecture
- Bedrooms:3
- Bathrooms:2
- Year Built:1964
- Stories:2
- Style:Two Story
- Roof:Metal
- Foundation:Slab
- Parking:Attached
Property Features
- Neighborhood Amenities:None
- Water/Sewer:Private Well
Tax and Financial Info
- Proposed Terms:Conventional, Cash
- Total Tax:3833
3 BD | 2 BA | 1,910 SqFt
© 2025 Lone Star Real Estate. All rights reserved. The data relating to real estate for sale on this web site comes in part from the Internet Data Exchange Program of Lone Star Real Estate. Information provided is for viewer's personal, non-commercial use and may not be used for any purpose other than to identify prospective properties the viewer may be interested in purchasing. Information provided is deemed reliable but not guaranteed. Listing Courtesy of Allison Easterling with MHOMENT Realty LLC.

