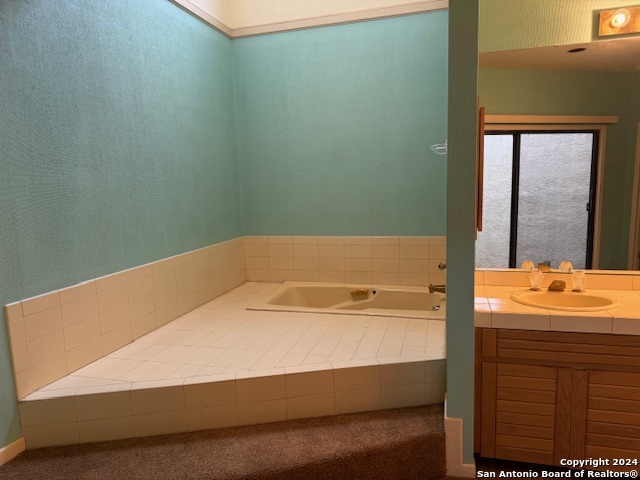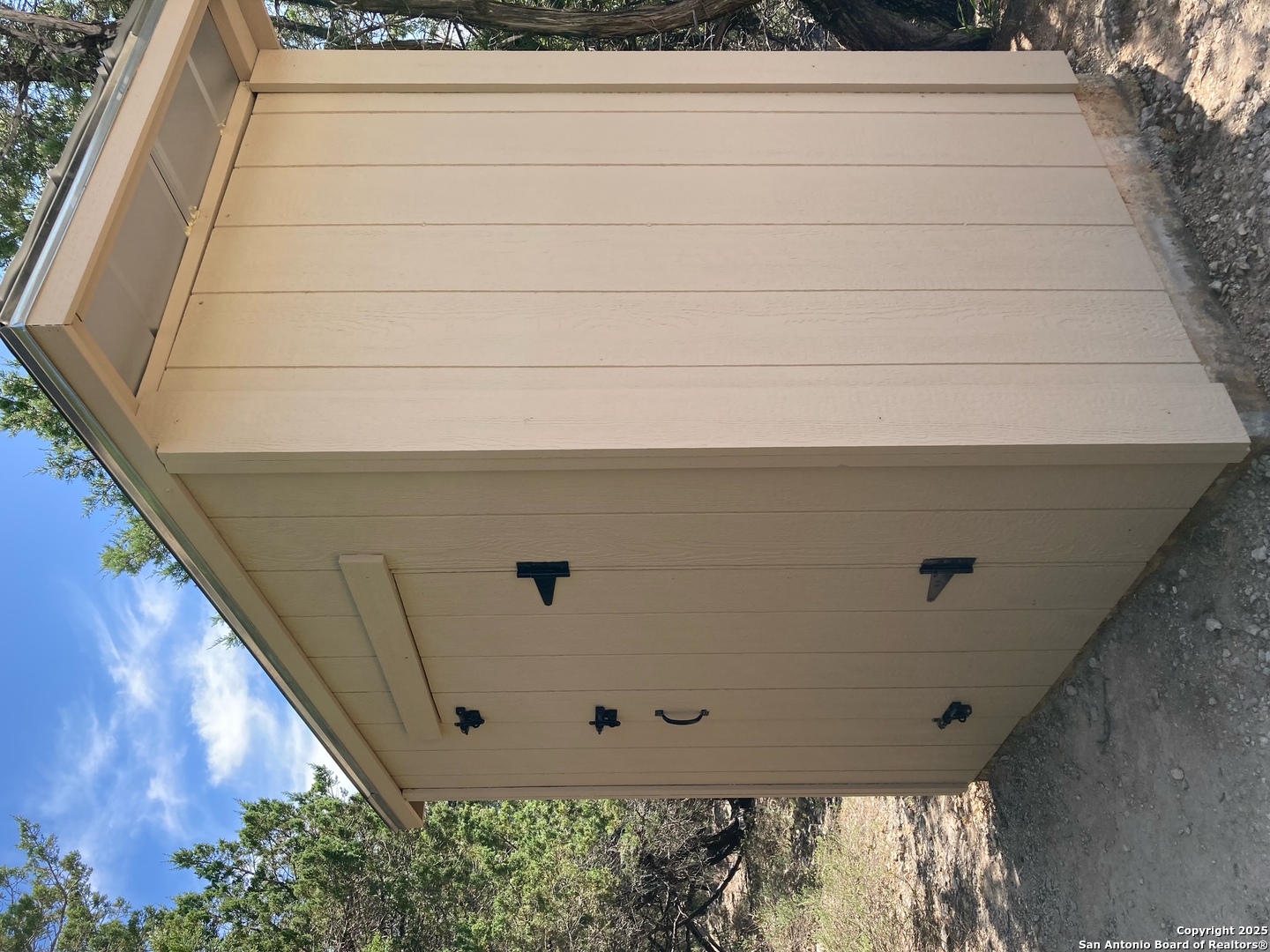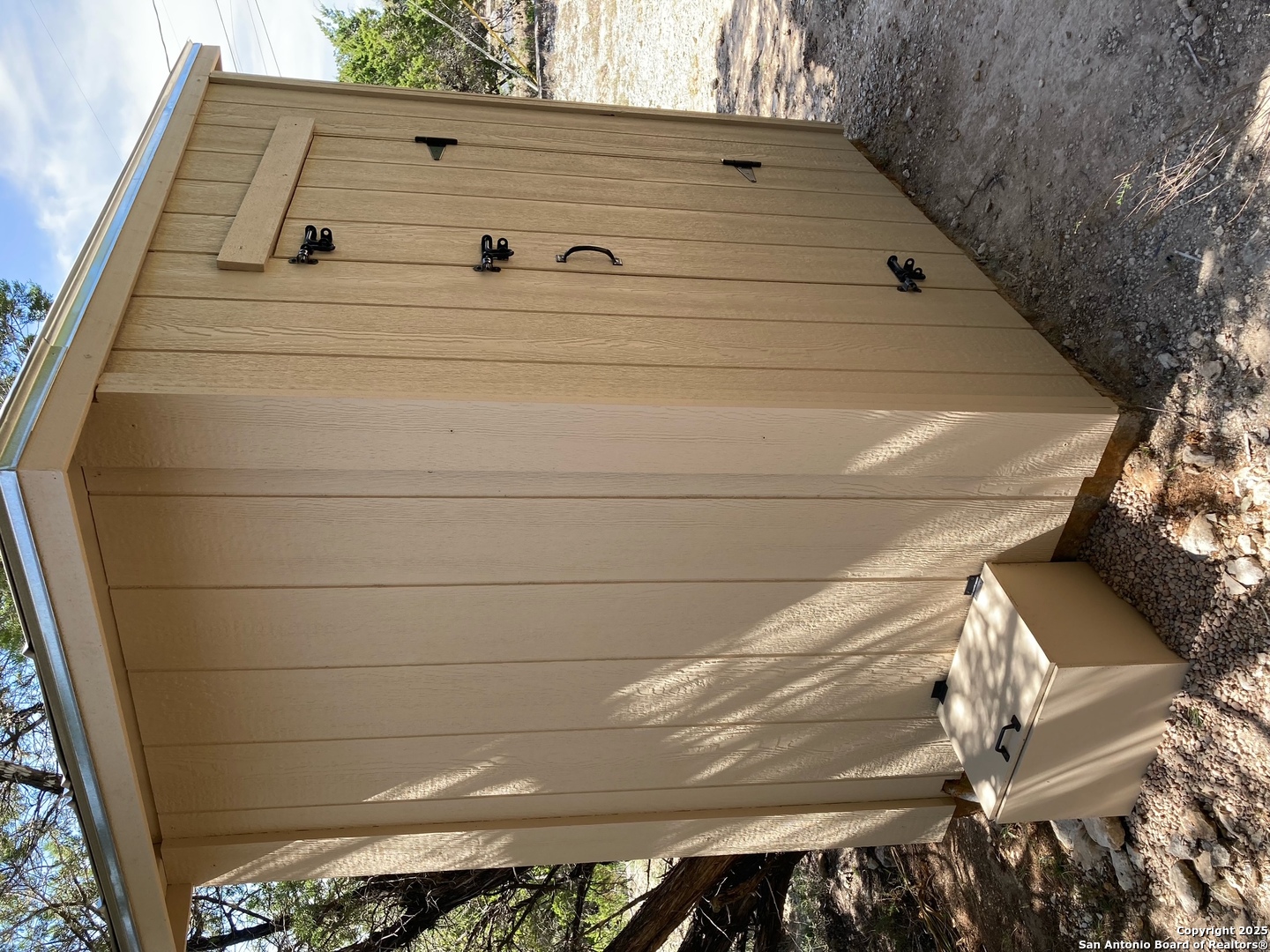Property Details
CANYON CREST
Boerne, TX 78006
$790,000
4 BD | 4 BA |
Property Description
Welcome home to your own slice of Hill Country heavenly peace! Custom home, exquisitely designed to optimize the breathtaking views! Meticulously maintained by original owner. 4th bedroom could serve as private entrance office or as nursery. Priced $150K below county appraisal!!
-
Type: Residential Property
-
Year Built: 1986
-
Cooling: Three+ Central,Heat Pump
-
Heating: Central,Heat Pump
-
Lot Size: 1.63 Acres
Property Details
- Status:Contract Pending
- Type:Residential Property
- MLS #:1827423
- Year Built:1986
- Sq. Feet:3,475
Community Information
- Address:8822 CANYON CREST Boerne, TX 78006
- County:Bexar
- City:Boerne
- Subdivision:TRAILWOOD NS/BO
- Zip Code:78006
School Information
- School System:Boerne
- Middle School:Boerne Middle S
- Elementary School:Wilson
Features / Amenities
- Total Sq. Ft.:3,475
- Interior Features:One Living Area, Separate Dining Room, Two Eating Areas, Island Kitchen, Breakfast Bar, Walk-In Pantry, Atrium, Utility Room Inside, Secondary Bedroom Down, 1st Floor Lvl/No Steps, High Ceilings, Cable TV Available, High Speed Internet, Laundry Main Level, Laundry Lower Level, Laundry Room, Walk in Closets, Attic - Partially Floored, Attic - Pull Down Stairs
- Fireplace(s): One, Living Room, Wood Burning, Stone/Rock/Brick
- Floor:Carpeting, Saltillo Tile
- Inclusions:Ceiling Fans, Washer Connection, Dryer Connection, Cook Top, Built-In Oven, Self-Cleaning Oven, Microwave Oven, Refrigerator, Disposal, Dishwasher, Ice Maker Connection, Wet Bar, Vent Fan, Smoke Alarm, Electric Water Heater, Garage Door Opener, Plumb for Water Softener, Custom Cabinets, 2+ Water Heater Units, Private Garbage Service
- Master Bath Features:Tub/Shower Separate, Double Vanity, Tub has Whirlpool
- Exterior Features:Covered Patio, Deck/Balcony, Double Pane Windows, Has Gutters, Mature Trees, Glassed in Porch, Storm Doors
- Cooling:Three+ Central, Heat Pump
- Heating Fuel:Electric
- Heating:Central, Heat Pump
- Master:17x14
- Bedroom 2:15x20
- Bedroom 3:13x13
- Bedroom 4:10x12
- Dining Room:17x12
- Kitchen:14x15
Architecture
- Bedrooms:4
- Bathrooms:4
- Year Built:1986
- Stories:2
- Style:Two Story
- Roof:Metal
- Foundation:Slab
- Parking:Two Car Garage
Property Features
- Neighborhood Amenities:None
- Water/Sewer:Private Well, Septic
Tax and Financial Info
- Proposed Terms:Conventional, VA, Cash
- Total Tax:16859
4 BD | 4 BA | 3,475 SqFt
© 2025 Lone Star Real Estate. All rights reserved. The data relating to real estate for sale on this web site comes in part from the Internet Data Exchange Program of Lone Star Real Estate. Information provided is for viewer's personal, non-commercial use and may not be used for any purpose other than to identify prospective properties the viewer may be interested in purchasing. Information provided is deemed reliable but not guaranteed. Listing Courtesy of Cathy Ploszaj with eXp Realty.









































