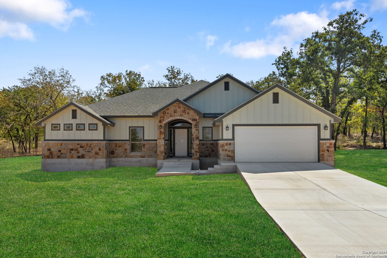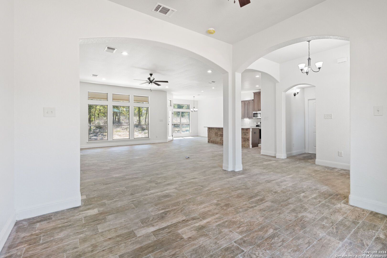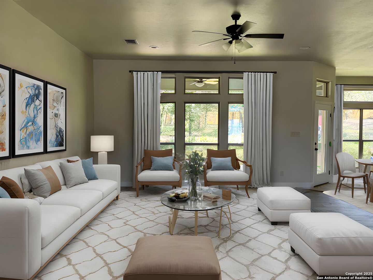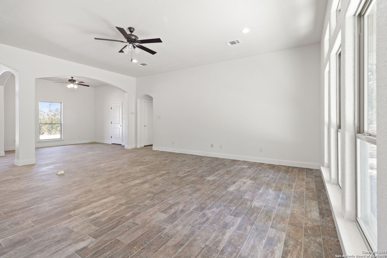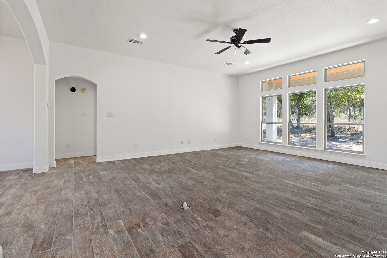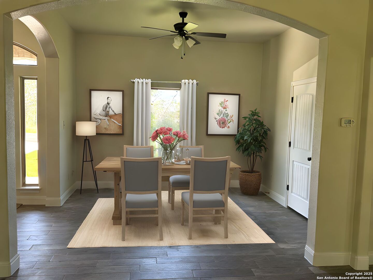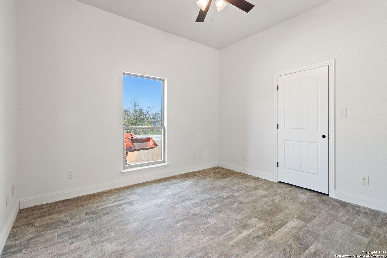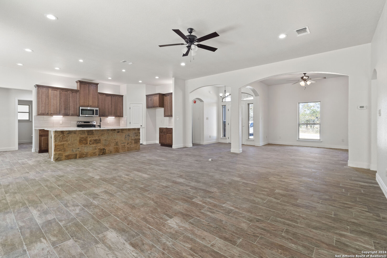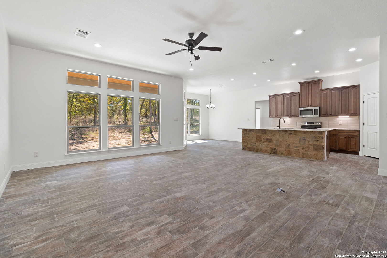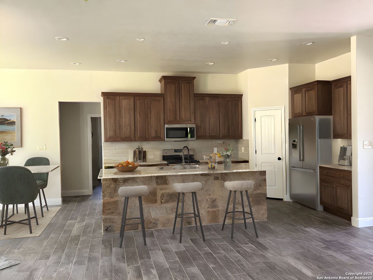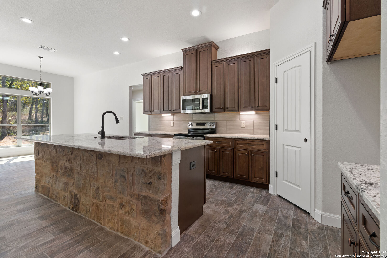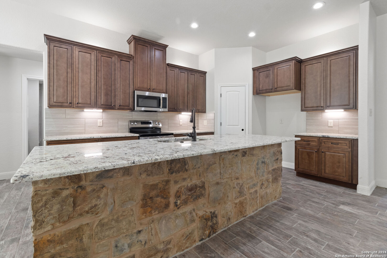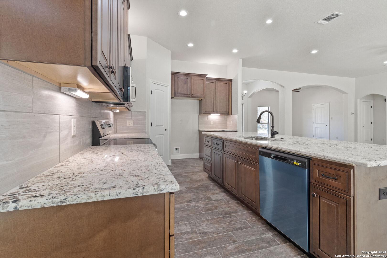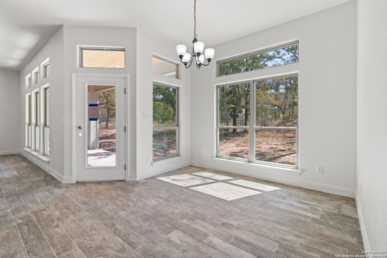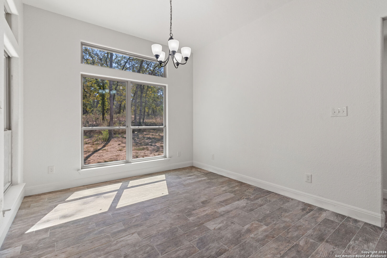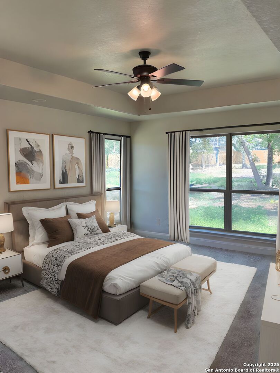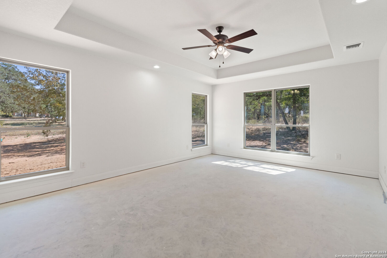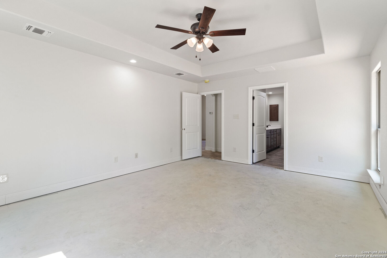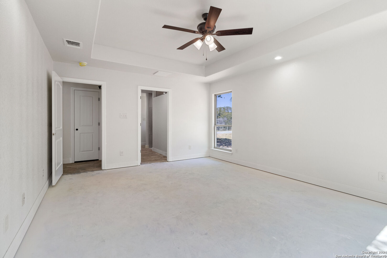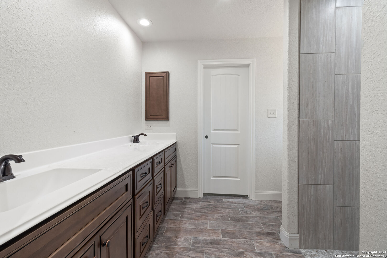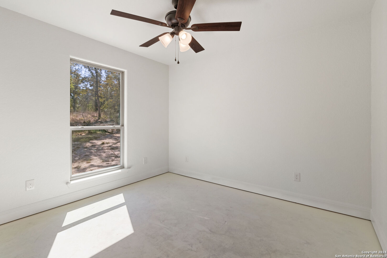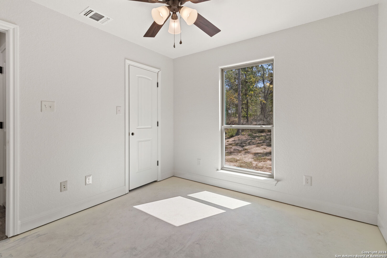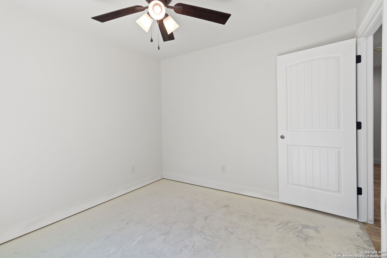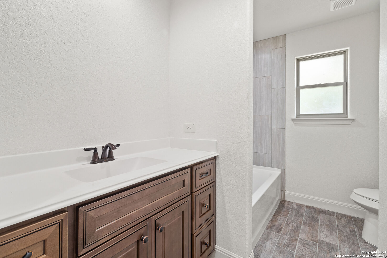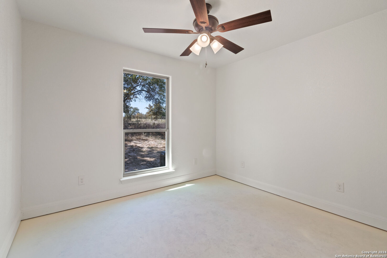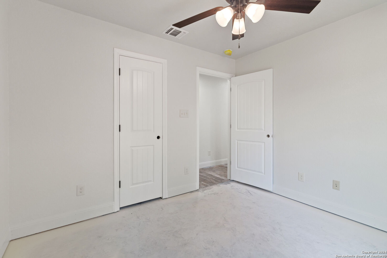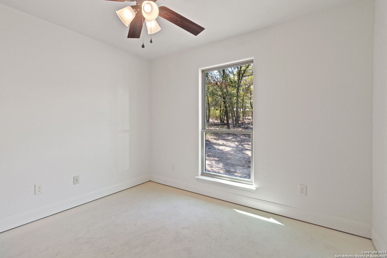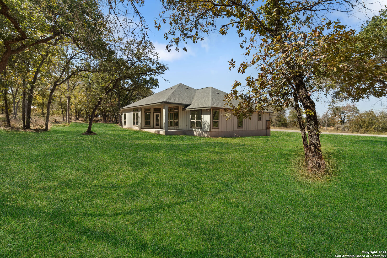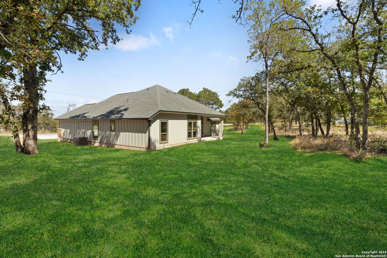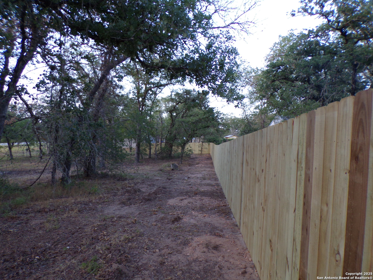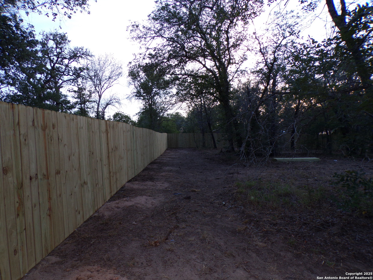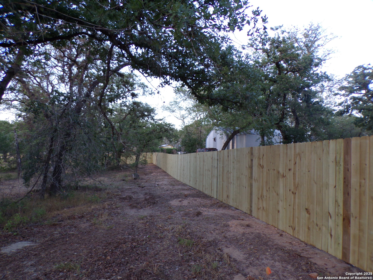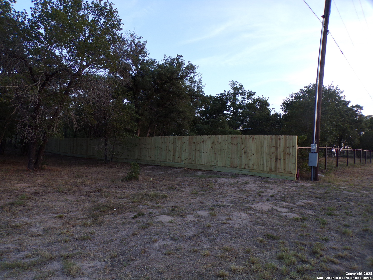Property Details
Great Oaks Blvd
La Vernia, TX 78121
$491,400
3 BD | 2 BA |
Property Description
Welcome to this stunning new construction home, thoughtfully situated on over an acre within the highly sought-after La Vernia ISD. This beautifully designed residence offers flexible purchase options, including owner financing or a lender credit with approved lender, making it easier than ever to make this your dream home. Step inside to discover a bright, open-concept layout filled with natural light and modern finishes. The spacious kitchen features solid countertops, ample cabinetry, and a seamless flow into the living and dining areas-perfect for both everyday living and entertaining. A formal dining room offers versatility and can easily be used as a home office or additional flex space. The private master suite serves as a relaxing retreat, complete with a luxurious en-suite bath and generous walk-in closet. Outside, the expansive lot offers endless possibilities for outdoor living, gardening, or simply enjoying the peaceful surroundings. This is a rare opportunity to own a beautiful home in a prime location with flexible financing options-don't miss your chance to call it yours!
-
Type: Residential Property
-
Year Built: 2024
-
Cooling: One Central
-
Heating: Central,1 Unit
-
Lot Size: 1.21 Acres
Property Details
- Status:Available
- Type:Residential Property
- MLS #:1826998
- Year Built:2024
- Sq. Feet:2,069
Community Information
- Address:140 Great Oaks Blvd La Vernia, TX 78121
- County:Wilson
- City:La Vernia
- Subdivision:GREAT OAKS SUB
- Zip Code:78121
School Information
- School System:La Vernia Isd.
- High School:La Vernia
- Middle School:La Vernia
- Elementary School:La Vernia
Features / Amenities
- Total Sq. Ft.:2,069
- Interior Features:One Living Area, Liv/Din Combo, Separate Dining Room, Eat-In Kitchen, Two Eating Areas, Breakfast Bar, Walk-In Pantry, Utility Room Inside, Secondary Bedroom Down, High Ceilings, Open Floor Plan, Pull Down Storage, High Speed Internet, All Bedrooms Downstairs, Laundry Main Level, Laundry Room, Walk in Closets, Attic - Pull Down Stairs, Attic - Radiant Barrier Decking
- Fireplace(s): Not Applicable
- Floor:Carpeting, Ceramic Tile
- Inclusions:Ceiling Fans, Washer Connection, Dryer Connection, Microwave Oven, Stove/Range, Disposal, Dishwasher, Ice Maker Connection, Electric Water Heater, Solid Counter Tops, Custom Cabinets, Private Garbage Service
- Master Bath Features:Shower Only, Double Vanity
- Cooling:One Central
- Heating Fuel:Electric
- Heating:Central, 1 Unit
- Master:18x14
- Bedroom 2:11x10
- Bedroom 3:11x10
- Dining Room:16x11
- Kitchen:16x11
Architecture
- Bedrooms:3
- Bathrooms:2
- Year Built:2024
- Stories:1
- Style:One Story, Traditional
- Roof:Composition
- Foundation:Slab
- Parking:Two Car Garage
Property Features
- Neighborhood Amenities:None
- Water/Sewer:Water System, Septic
Tax and Financial Info
- Proposed Terms:Conventional, FHA, VA, Cash, Investors OK
- Total Tax:1284
3 BD | 2 BA | 2,069 SqFt
© 2025 Lone Star Real Estate. All rights reserved. The data relating to real estate for sale on this web site comes in part from the Internet Data Exchange Program of Lone Star Real Estate. Information provided is for viewer's personal, non-commercial use and may not be used for any purpose other than to identify prospective properties the viewer may be interested in purchasing. Information provided is deemed reliable but not guaranteed. Listing Courtesy of Chanda Ammann with LPT Realty, LLC.

