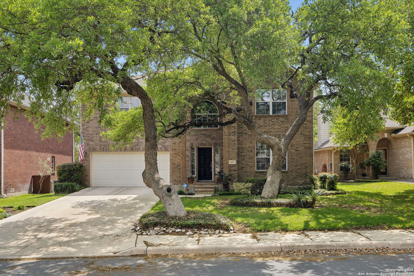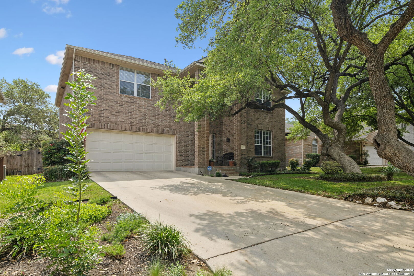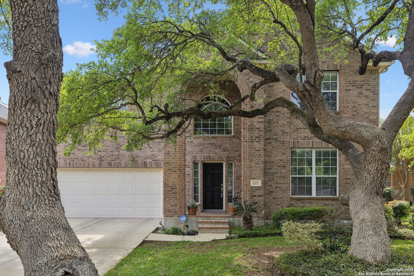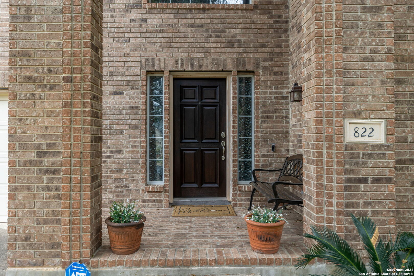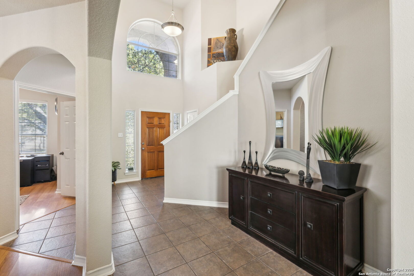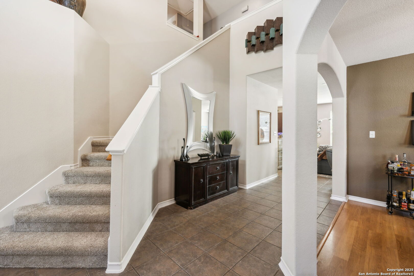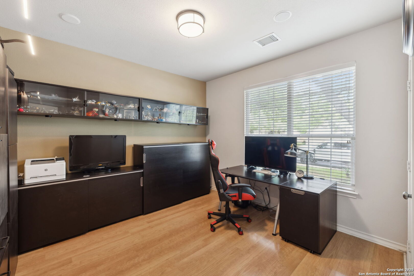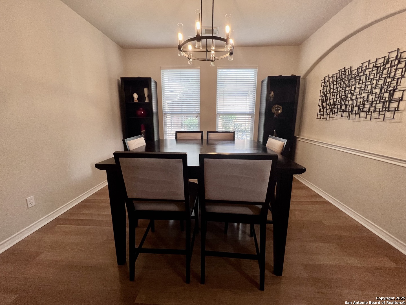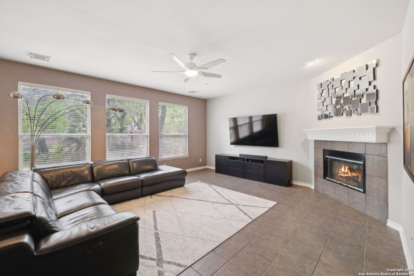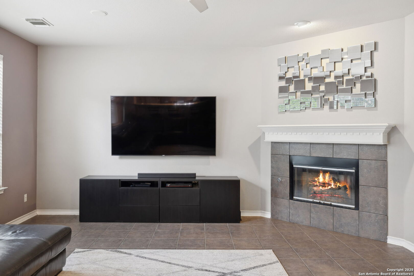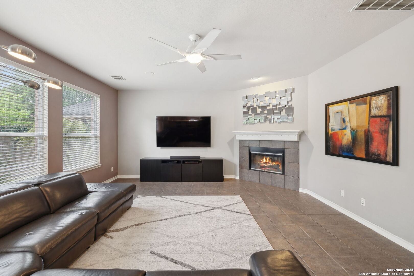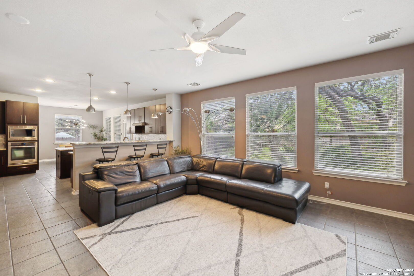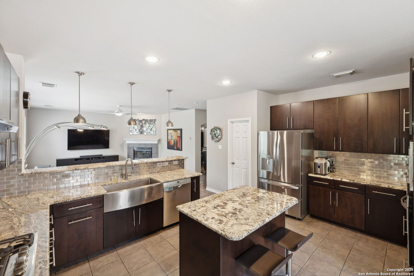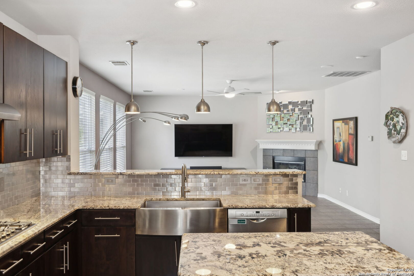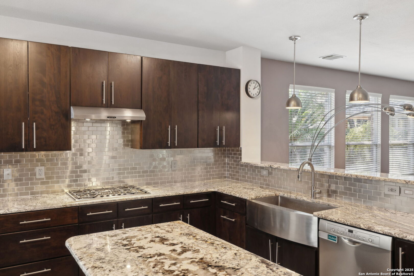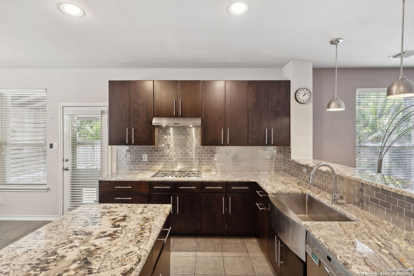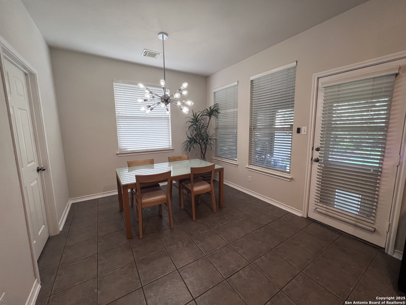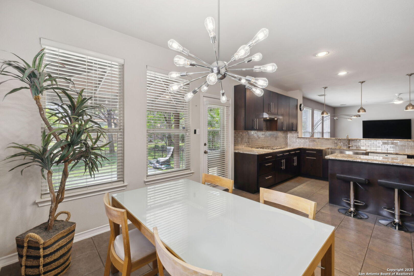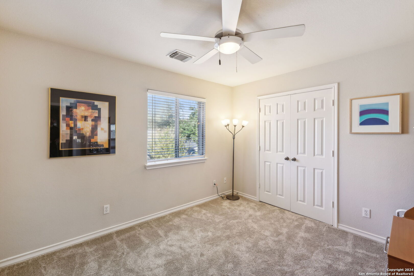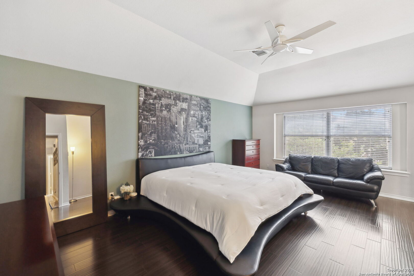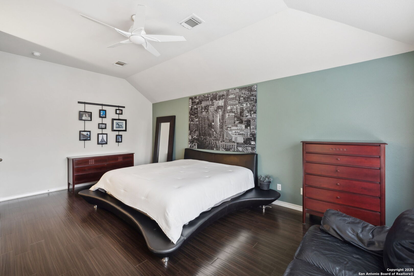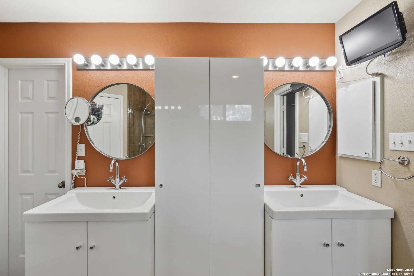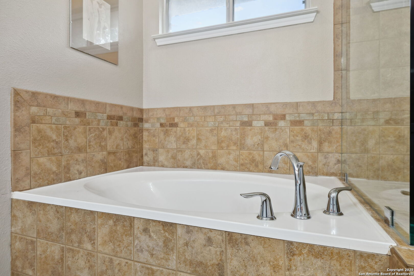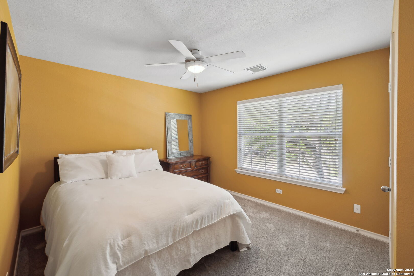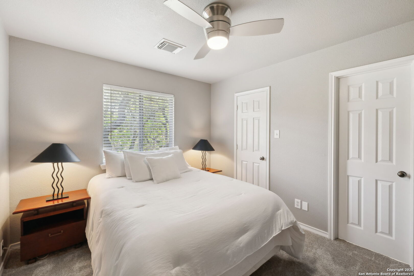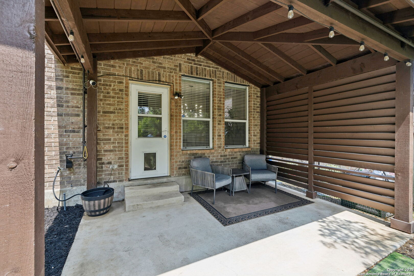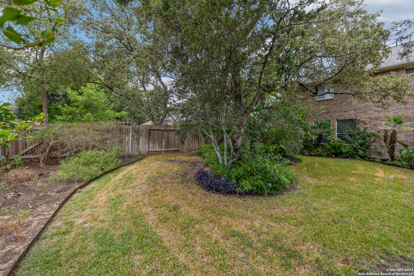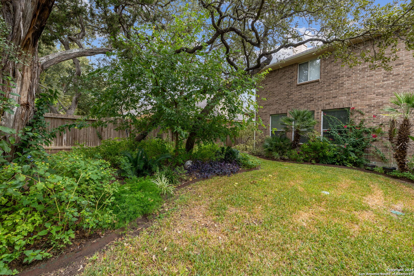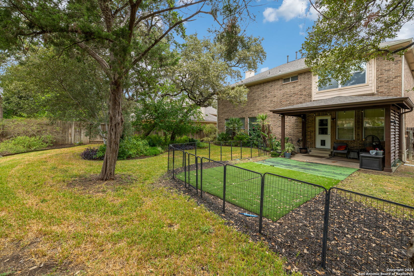Property Details
EMERALD BAY
San Antonio, TX 78260
$484,000
4 BD | 4 BA |
Property Description
Move-In Ready Stone Oak Home | Top Schools | New Roof | Updated Kitchen | Quick Access to Highways & Shopping Nestled under mature oaks in one of Stone Oak's most desirable neighborhoods, this updated 4-bedroom, 3.5-bath home blends timeless curb appeal with modern comfort. Zoned to top-rated NEISD schools, it's the perfect choice for families and commuters alike. Inside, you'll love the bright, open layout with both formal and casual dining spaces, a private study, and a spacious living area with backyard views. The chef's kitchen features dark, rich cabinetry, granite countertops, a central island, and a premium Thermador gas range. The upstairs primary suite is a true retreat with vaulted ceilings, a sitting area, and a spa-inspired bath with dual vanities, a walk-in shower, and fresh updates. Recent improvements include a brand-new roof, new carpet upstairs, and an updated primary shower. Out back, the covered patio overlooks a landscaped, tree-shaded yard. Enjoy neighborhood amenities like a pool, tennis and basketball courts-all just steps away. Plus, with major highways and shopping centers just minutes from your door, convenience is built right in. Perk: Many furnishings will convey at no extra cost! Don't miss this Stone Oak gem-schedule your showing today!
-
Type: Residential Property
-
Year Built: 1999
-
Cooling: Two Central
-
Heating: Central
-
Lot Size: 0.17 Acres
Property Details
- Status:Available
- Type:Residential Property
- MLS #:1826739
- Year Built:1999
- Sq. Feet:3,085
Community Information
- Address:822 EMERALD BAY San Antonio, TX 78260
- County:Bexar
- City:San Antonio
- Subdivision:CANYON SPRINGS NE
- Zip Code:78260
School Information
- School System:North East I.S.D.
- High School:Ronald Reagan
- Middle School:Barbara Bush
- Elementary School:Tuscany Heights
Features / Amenities
- Total Sq. Ft.:3,085
- Interior Features:One Living Area, Separate Dining Room, Island Kitchen, Breakfast Bar, Study/Library, Game Room, All Bedrooms Upstairs, Open Floor Plan, Cable TV Available, Laundry Main Level, Laundry Room, Walk in Closets, Attic - Pull Down Stairs
- Fireplace(s): One, Gas Logs Included
- Floor:Carpeting, Ceramic Tile
- Inclusions:Ceiling Fans, Washer Connection, Dryer Connection, Cook Top, Built-In Oven, Self-Cleaning Oven, Microwave Oven, Stove/Range, Gas Cooking, Dishwasher, Smoke Alarm, Security System (Leased), Pre-Wired for Security, Garage Door Opener, Solid Counter Tops, 2+ Water Heater Units, City Garbage service, Private Garbage Service
- Master Bath Features:Tub/Shower Separate, Double Vanity
- Exterior Features:Patio Slab, Covered Patio, Privacy Fence, Sprinkler System, Double Pane Windows, Has Gutters, Mature Trees
- Cooling:Two Central
- Heating Fuel:Electric
- Heating:Central
- Master:20x14
- Bedroom 2:11x10
- Bedroom 3:12x10
- Bedroom 4:11x13
- Dining Room:12x13
- Kitchen:16x12
- Office/Study:11x12
Architecture
- Bedrooms:4
- Bathrooms:4
- Year Built:1999
- Stories:2
- Style:Two Story, Traditional
- Roof:Composition
- Foundation:Slab
- Parking:Two Car Garage, Attached
Property Features
- Neighborhood Amenities:Controlled Access, Pool, Tennis, Golf Course, Clubhouse, Park/Playground, Jogging Trails, Basketball Court, Other - See Remarks
- Water/Sewer:Water System, Sewer System, City
Tax and Financial Info
- Proposed Terms:Conventional, VA, Cash
- Total Tax:9210.09
4 BD | 4 BA | 3,085 SqFt
© 2025 Lone Star Real Estate. All rights reserved. The data relating to real estate for sale on this web site comes in part from the Internet Data Exchange Program of Lone Star Real Estate. Information provided is for viewer's personal, non-commercial use and may not be used for any purpose other than to identify prospective properties the viewer may be interested in purchasing. Information provided is deemed reliable but not guaranteed. Listing Courtesy of Bennett Kennedy with Phyllis Browning Company.

