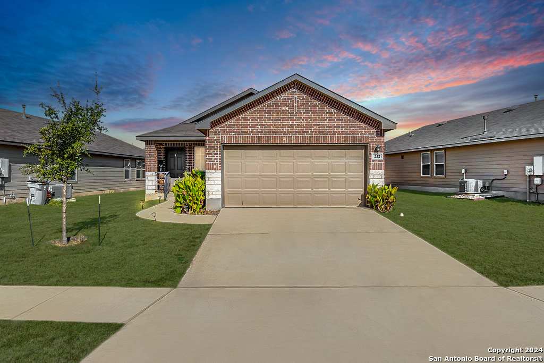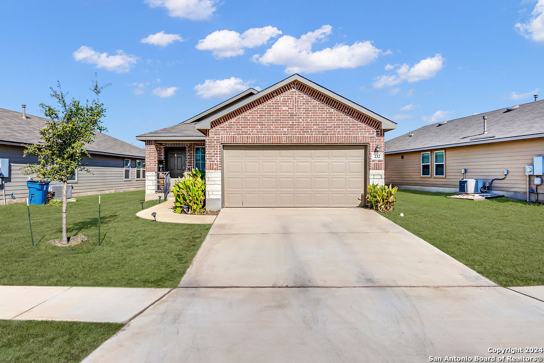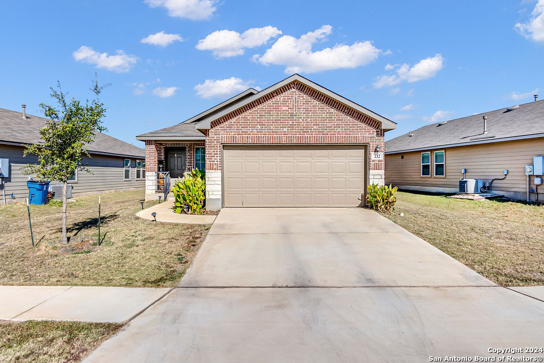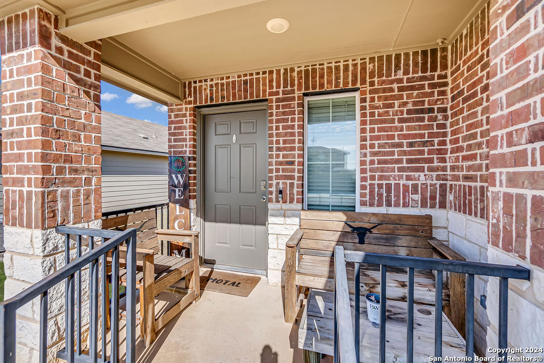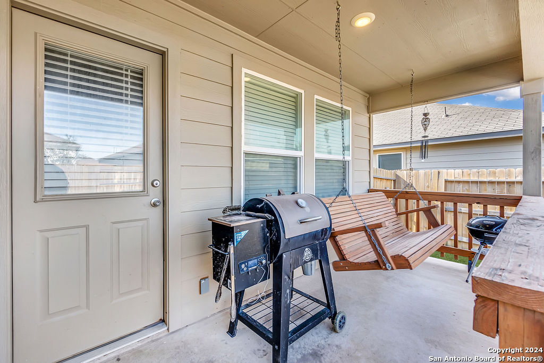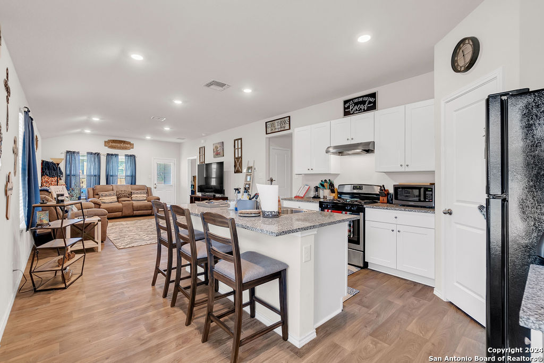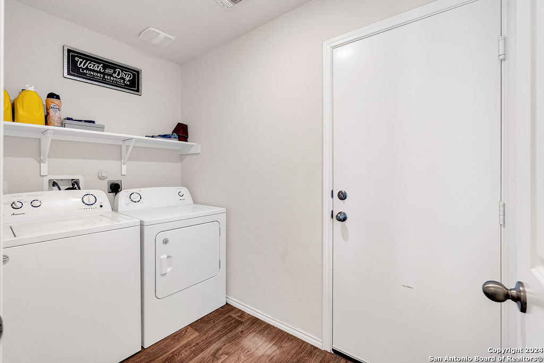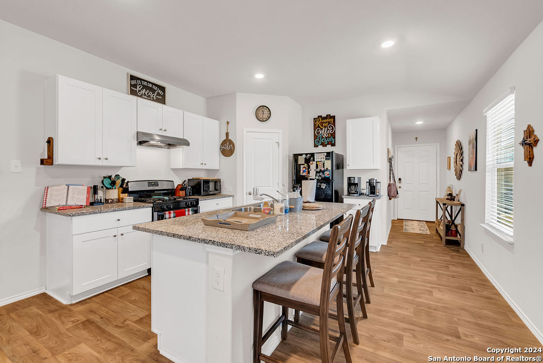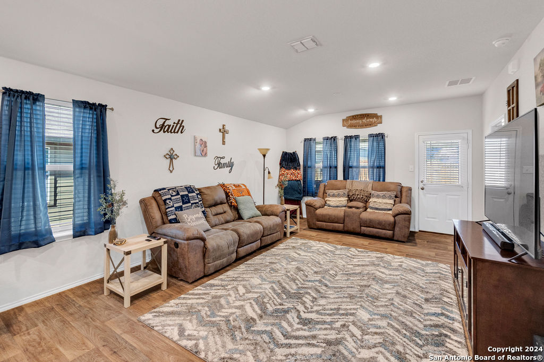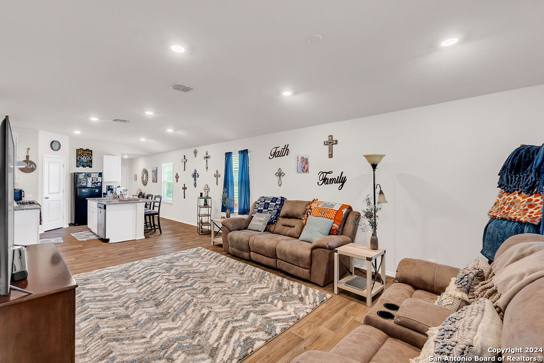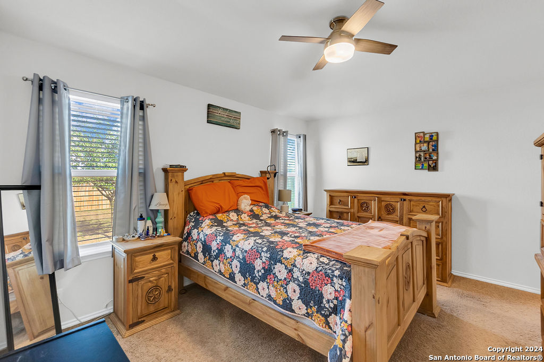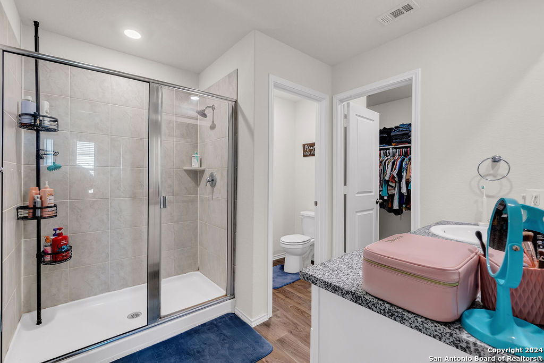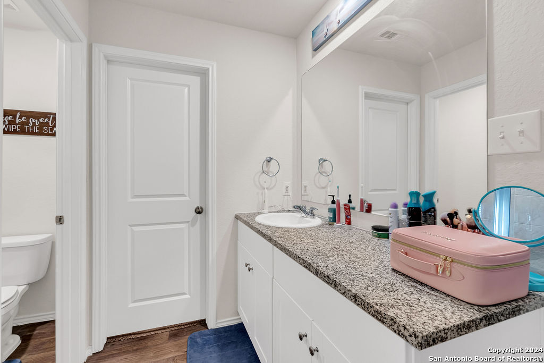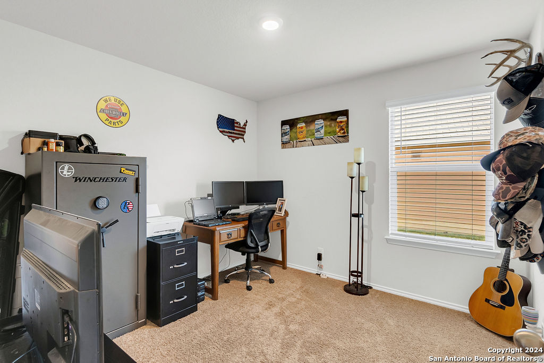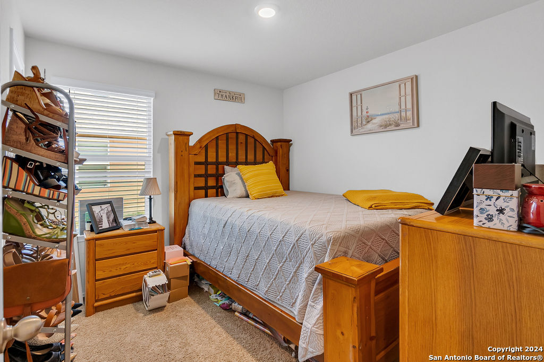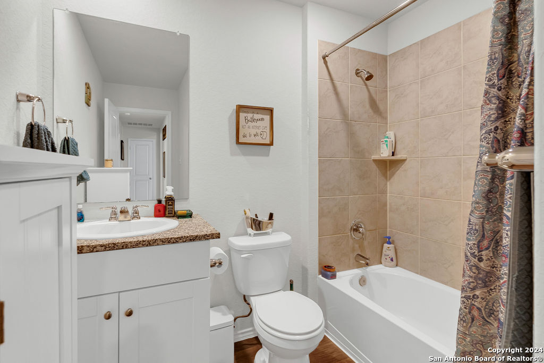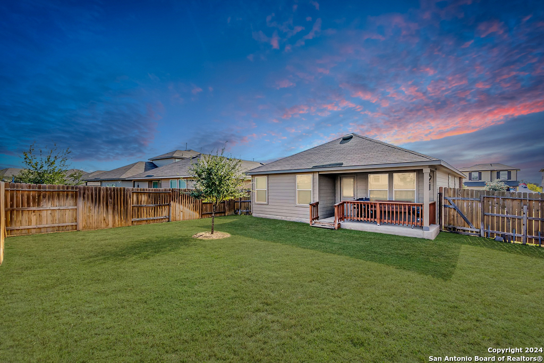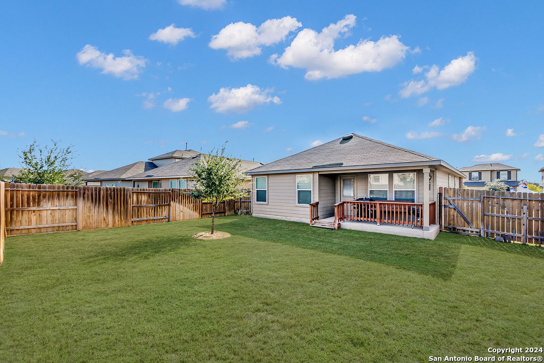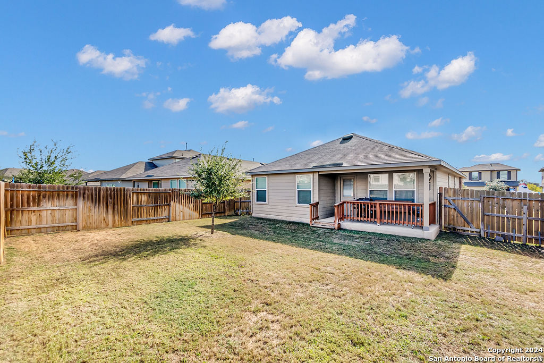Property Details
middle green
Floresville, TX 78114
$235,000
3 BD | 2 BA |
Property Description
Discover the perfect blend of comfort and convenience in this beautifully designed 3-bedroom, 2-bathroom home nestled in the sought-after River Bend Golf Community in Floresville, Texas. With 1,296 sqft of thoughtfully planned living space, this one-story gem offers an inviting open floor plan, ideal for both relaxing and entertaining. The heart of the home features a modern kitchen adorned with granite countertops, stylish cabinetry, and a layout that flows seamlessly into the living and dining areas. The spacious primary suite boasts an oversized shower, ensuring your daily routines feel like a retreat. Step outside to enjoy the covered patio overlooking a fully landscaped oversized space equipped with full-yard irrigation and privacy fencing-perfect for weekend gatherings or serene evenings under the Texas sky. The home also includes blinds throughout for added privacy and comfort. Located just minutes from shopping, recreation, and only a 25-minute commute to San Antonio, this home combines the best of suburban tranquility with city convenience. Whether you're hitting the golf course or exploring the charming town of Floresville, you'll love calling this place home.
-
Type: Residential Property
-
Year Built: 2020
-
Cooling: One Central
-
Heating: Central
-
Lot Size: 0.15 Acres
Property Details
- Status:Available
- Type:Residential Property
- MLS #:1826801
- Year Built:2020
- Sq. Feet:1,296
Community Information
- Address:232 middle green Floresville, TX 78114
- County:Wilson
- City:Floresville
- Subdivision:THE LINKS AT RIVER BEND
- Zip Code:78114
School Information
- School System:Floresville Isd
- High School:Floresville
- Middle School:Floresville
- Elementary School:Floresville
Features / Amenities
- Total Sq. Ft.:1,296
- Interior Features:One Living Area, Separate Dining Room, 1st Floor Lvl/No Steps, Open Floor Plan, Cable TV Available
- Fireplace(s): Not Applicable
- Floor:Carpeting, Vinyl
- Inclusions:Ceiling Fans, Washer Connection, Dryer Connection, Stove/Range, Dishwasher
- Master Bath Features:Shower Only, Single Vanity
- Exterior Features:Patio Slab, Covered Patio, Privacy Fence
- Cooling:One Central
- Heating Fuel:Natural Gas
- Heating:Central
- Master:15x12
- Bedroom 2:11x10
- Bedroom 3:11x10
- Family Room:13x13
- Kitchen:14x13
Architecture
- Bedrooms:3
- Bathrooms:2
- Year Built:2020
- Stories:1
- Style:One Story
- Roof:Composition
- Foundation:Slab
- Parking:Two Car Garage
Property Features
- Neighborhood Amenities:Golf Course, Clubhouse
- Water/Sewer:Water System, Sewer System
Tax and Financial Info
- Proposed Terms:Conventional, FHA, VA, Cash
- Total Tax:5053.21
3 BD | 2 BA | 1,296 SqFt
© 2025 Lone Star Real Estate. All rights reserved. The data relating to real estate for sale on this web site comes in part from the Internet Data Exchange Program of Lone Star Real Estate. Information provided is for viewer's personal, non-commercial use and may not be used for any purpose other than to identify prospective properties the viewer may be interested in purchasing. Information provided is deemed reliable but not guaranteed. Listing Courtesy of Robert Fedewa with Real Broker, LLC.

