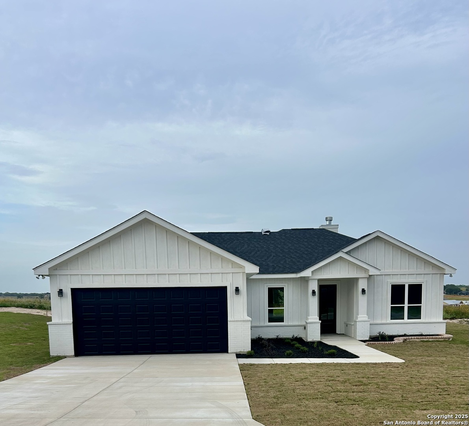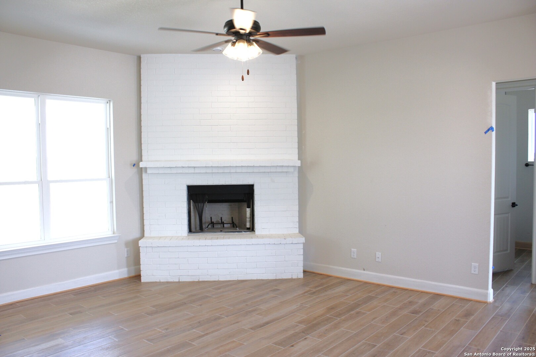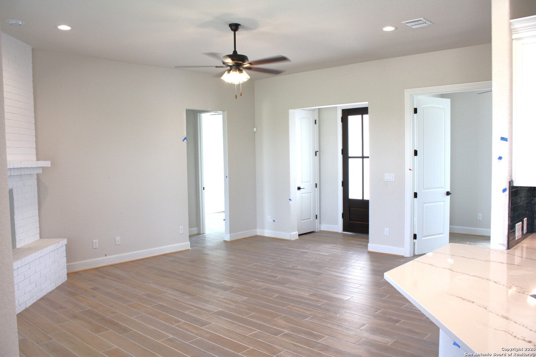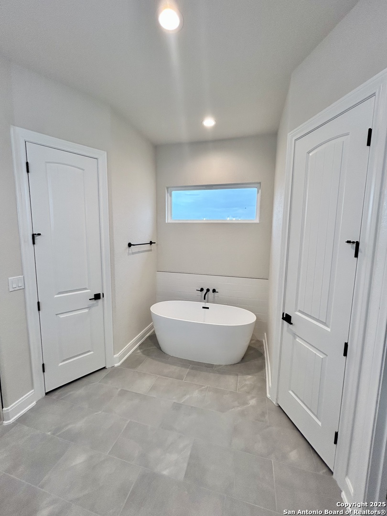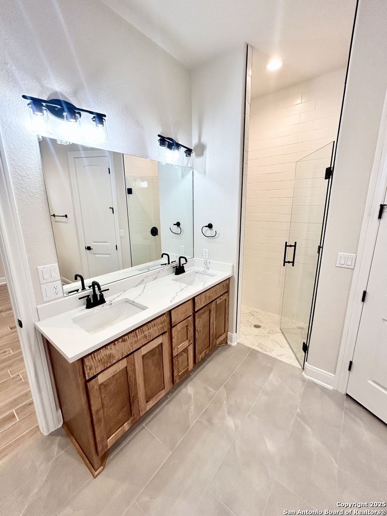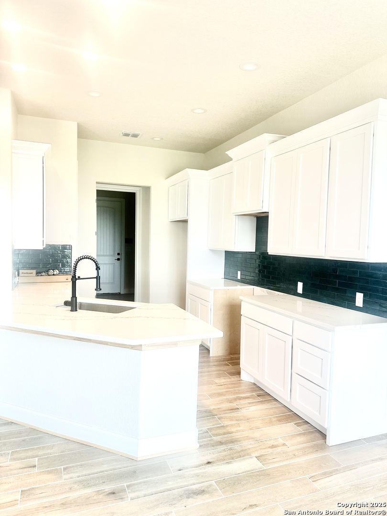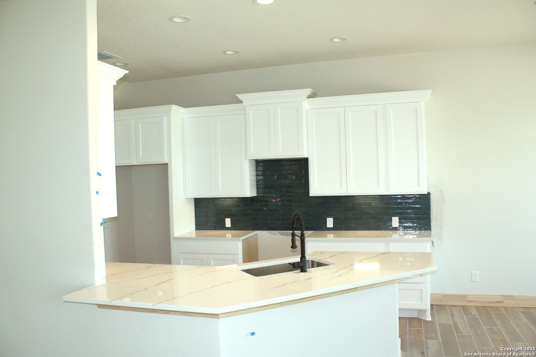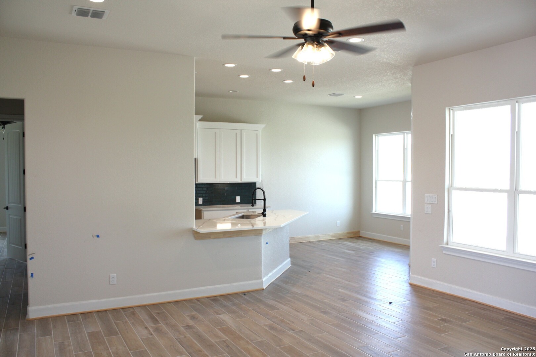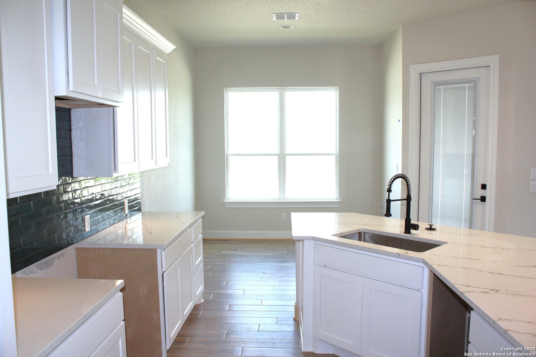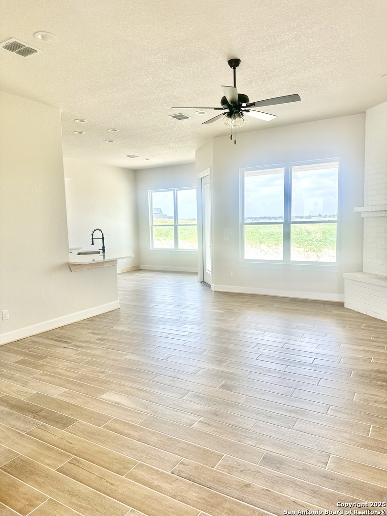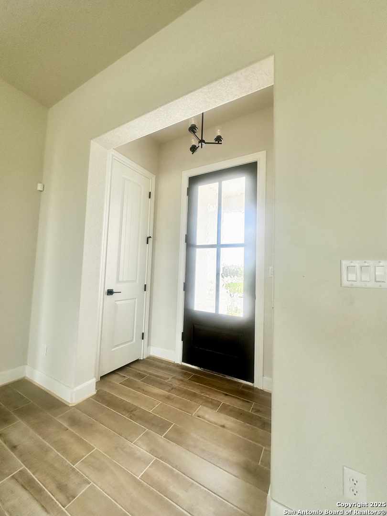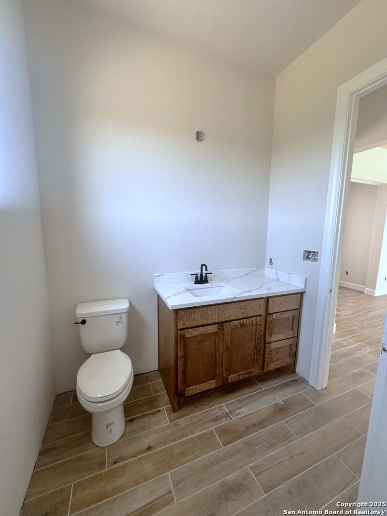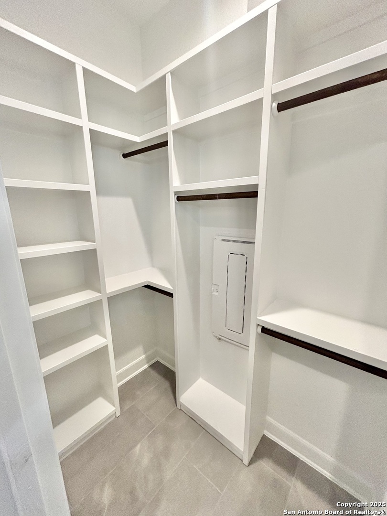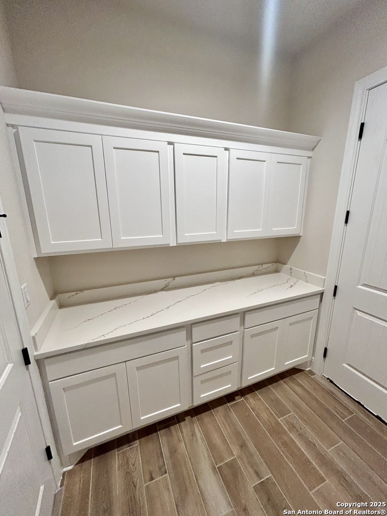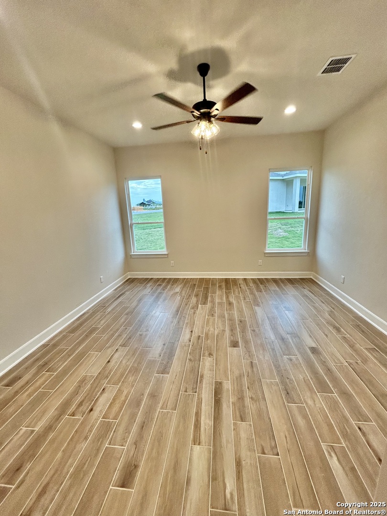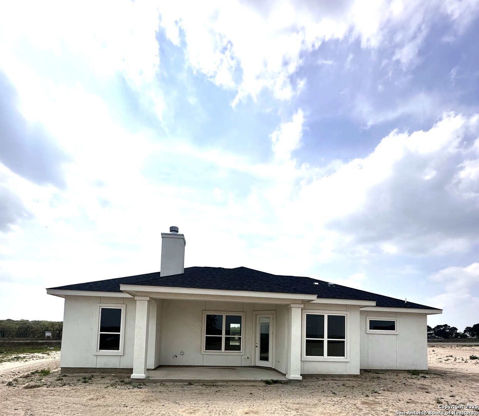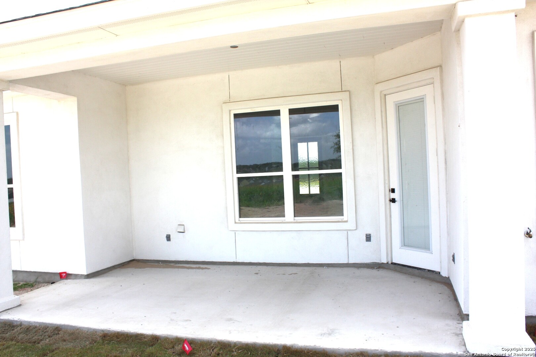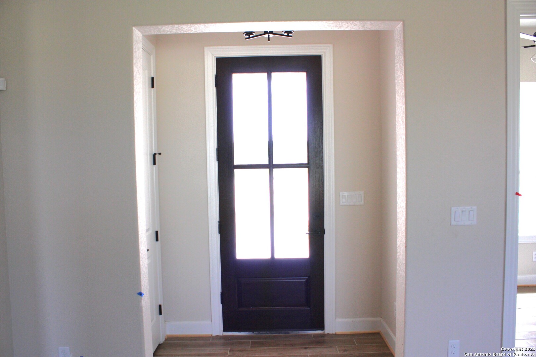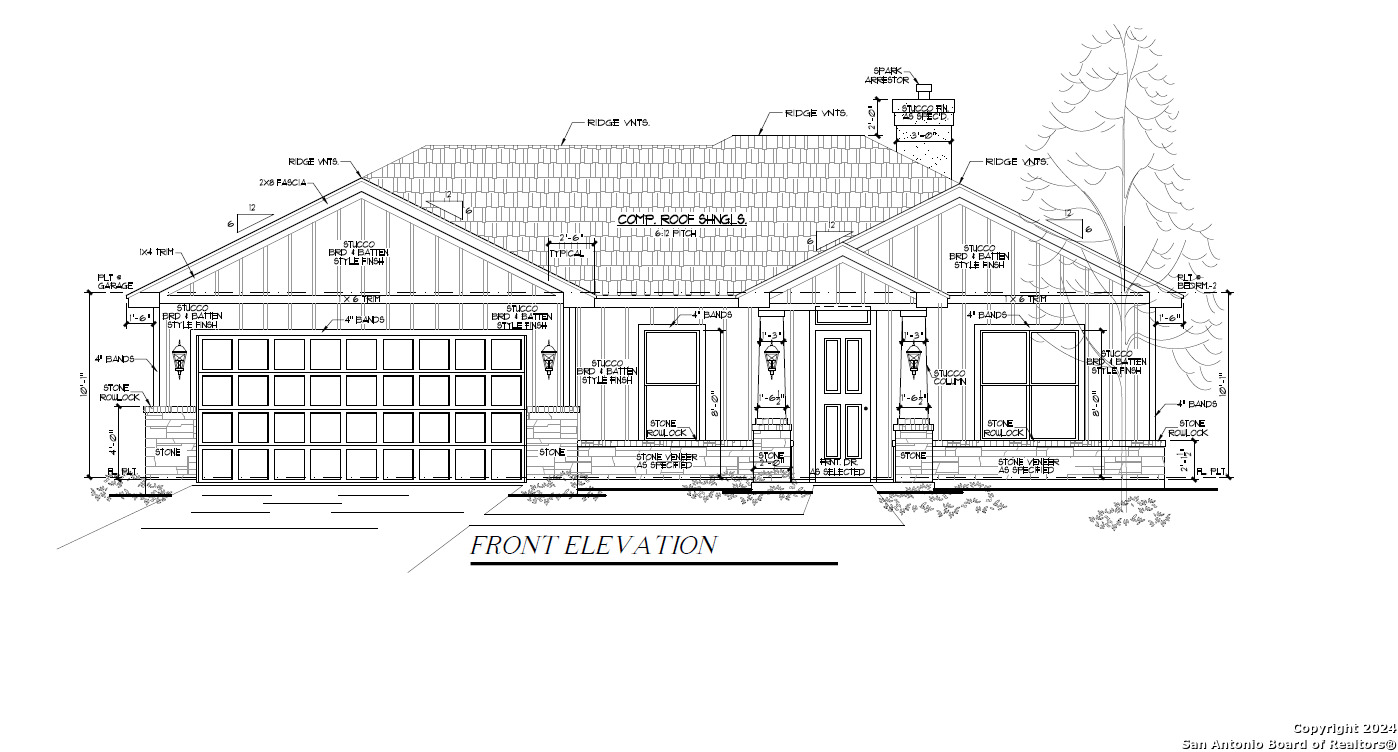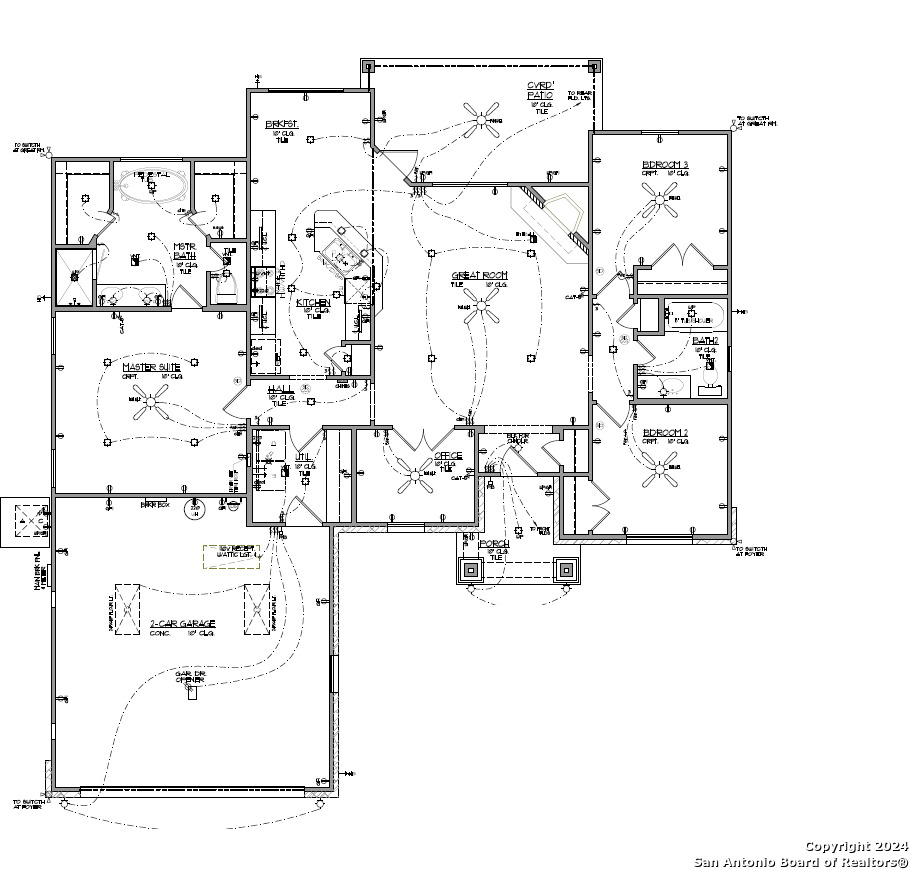Property Details
Pine Valley Dr
La Vernia, TX 78121
$360,000
3 BD | 2 BA |
Property Description
Construction is nearing completion. You don't want to miss the opportunity on his beautiful 3 bedroom + study and 2 bath home. This home offers an open floor plan with fireplace perfect for entertaining or daily family living. Boasting 10ft ceilings throughout, custom cabinetry, & stainless-steel appliances, quartz countertops, 4 sided masonry. The large master suite offers an en-suite with walk in shower, free standing tub & his/her closets. The home has a sprinkler system with landscaping package, full sod & shrubs just planted. Full alarm system. The covered patio is perfect for morning coffee, afternoon happy hour, or weekend BBQ's. Schedule a showing to see what all this home has to offer; you will not be disappointed.
-
Type: Residential Property
-
Year Built: 2024
-
Cooling: One Central
-
Heating: Heat Pump
-
Lot Size: 0.28 Acres
Property Details
- Status:Available
- Type:Residential Property
- MLS #:1825717
- Year Built:2024
- Sq. Feet:1,637
Community Information
- Address:181 Pine Valley Dr La Vernia, TX 78121
- County:Wilson
- City:La Vernia
- Subdivision:LAS PALOMAS COUNTRY CLUB EST
- Zip Code:78121
School Information
- School System:La Vernia Isd.
- High School:La Vernia
- Middle School:La Vernia
- Elementary School:La Vernia
Features / Amenities
- Total Sq. Ft.:1,637
- Interior Features:One Living Area, Eat-In Kitchen
- Fireplace(s): One
- Floor:Ceramic Tile
- Inclusions:Ceiling Fans, Washer Connection, Dryer Connection, Microwave Oven, Stove/Range
- Master Bath Features:Tub/Shower Separate, Double Vanity
- Cooling:One Central
- Heating Fuel:Electric
- Heating:Heat Pump
- Master:15x16
- Bedroom 2:11x10
- Bedroom 3:11x10
- Dining Room:10x10
- Family Room:17x19
- Kitchen:14x10
- Office/Study:9x9
Architecture
- Bedrooms:3
- Bathrooms:2
- Year Built:2024
- Stories:1
- Style:One Story
- Roof:Heavy Composition
- Foundation:Slab
- Parking:Two Car Garage
Property Features
- Neighborhood Amenities:None
- Water/Sewer:Water System, Sewer System
Tax and Financial Info
- Proposed Terms:Conventional, Cash
- Total Tax:611.25
3 BD | 2 BA | 1,637 SqFt
© 2025 Lone Star Real Estate. All rights reserved. The data relating to real estate for sale on this web site comes in part from the Internet Data Exchange Program of Lone Star Real Estate. Information provided is for viewer's personal, non-commercial use and may not be used for any purpose other than to identify prospective properties the viewer may be interested in purchasing. Information provided is deemed reliable but not guaranteed. Listing Courtesy of Brandy Buchanan with Home Team of America.

