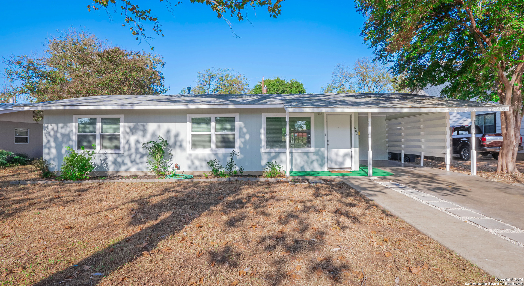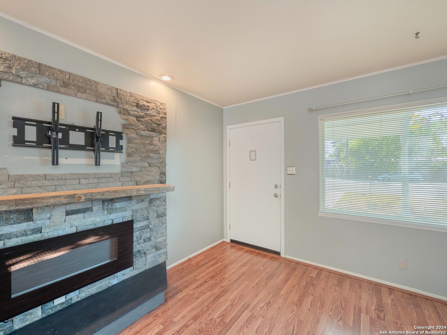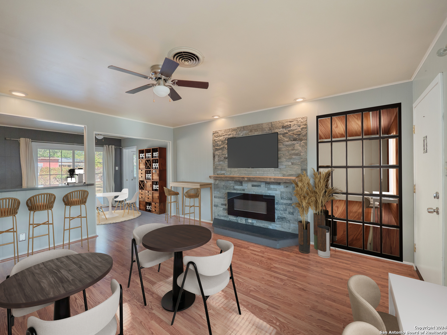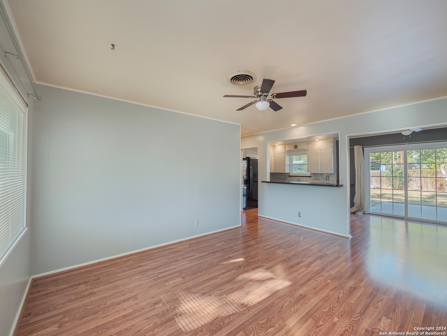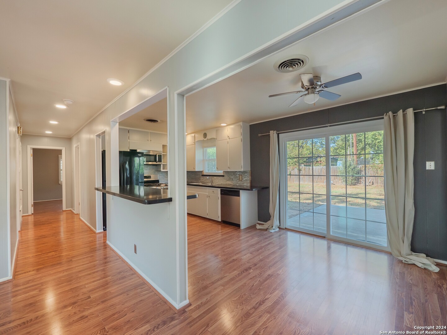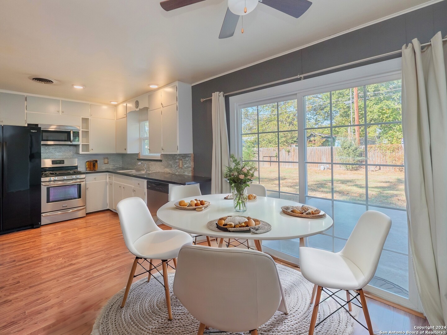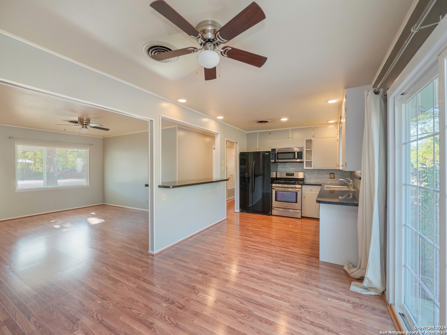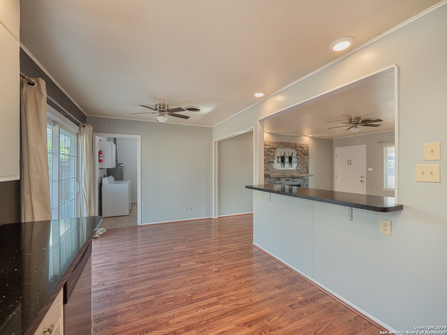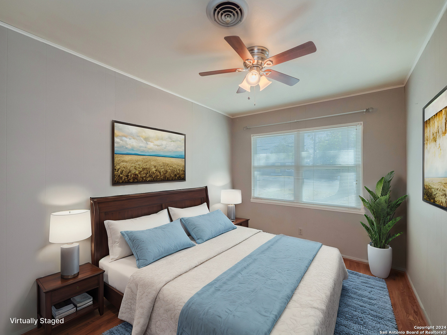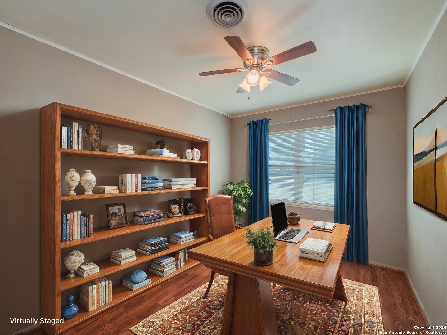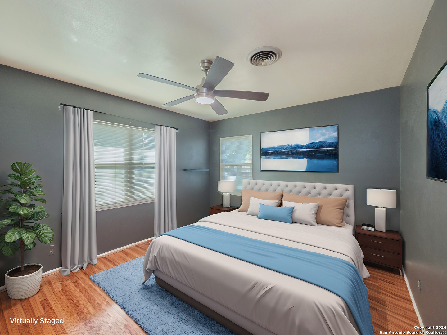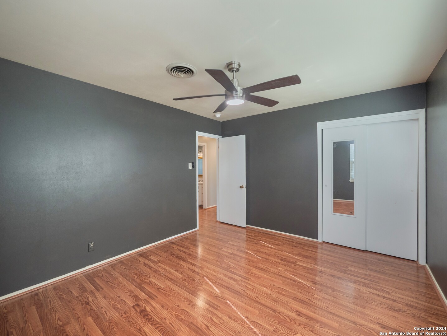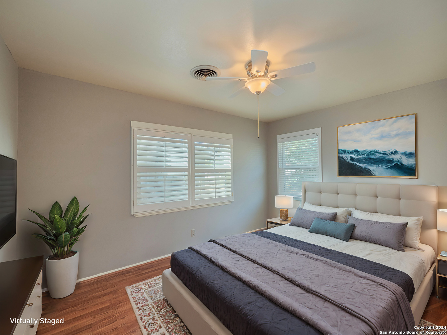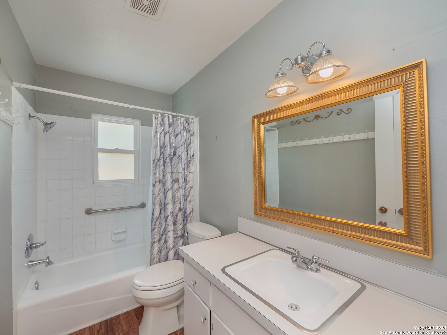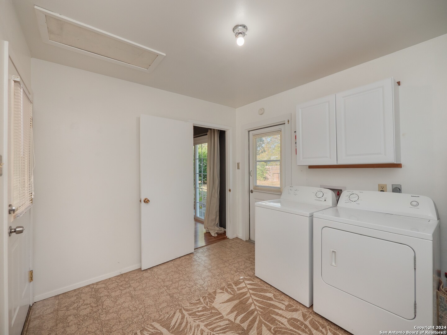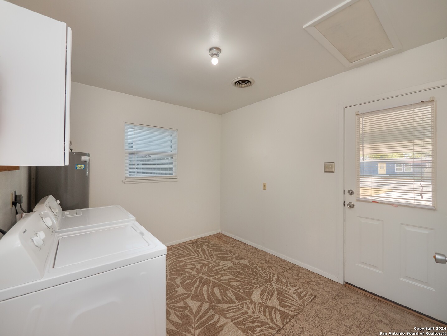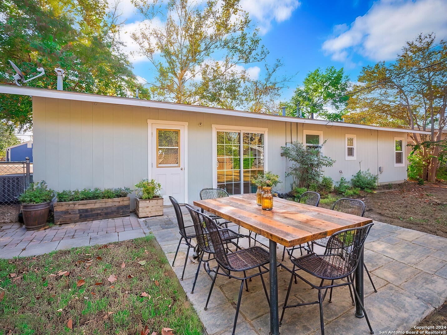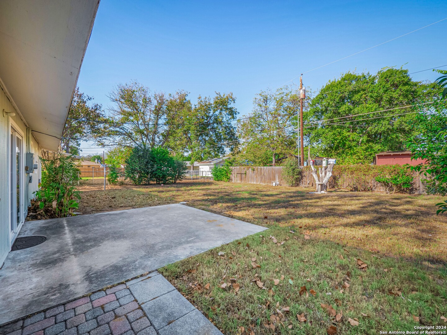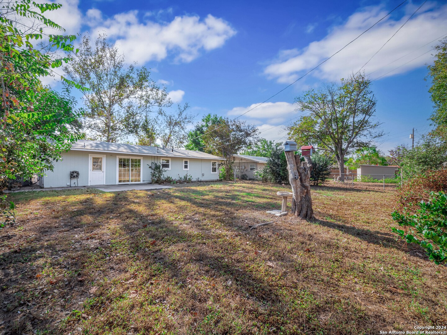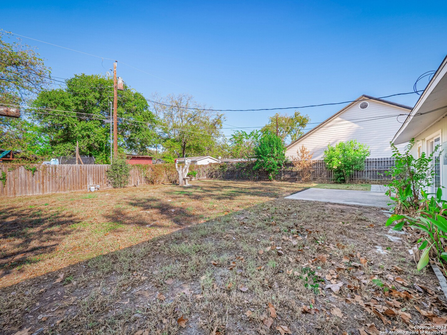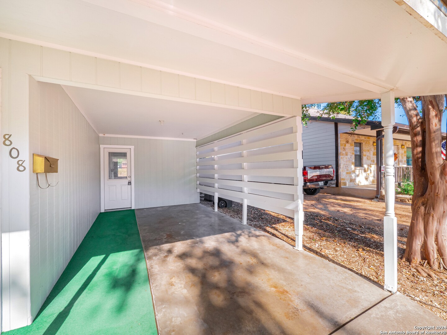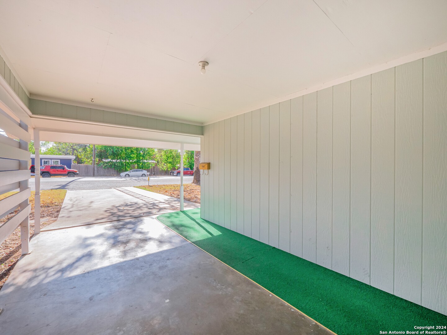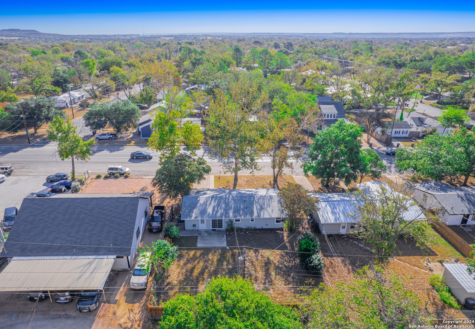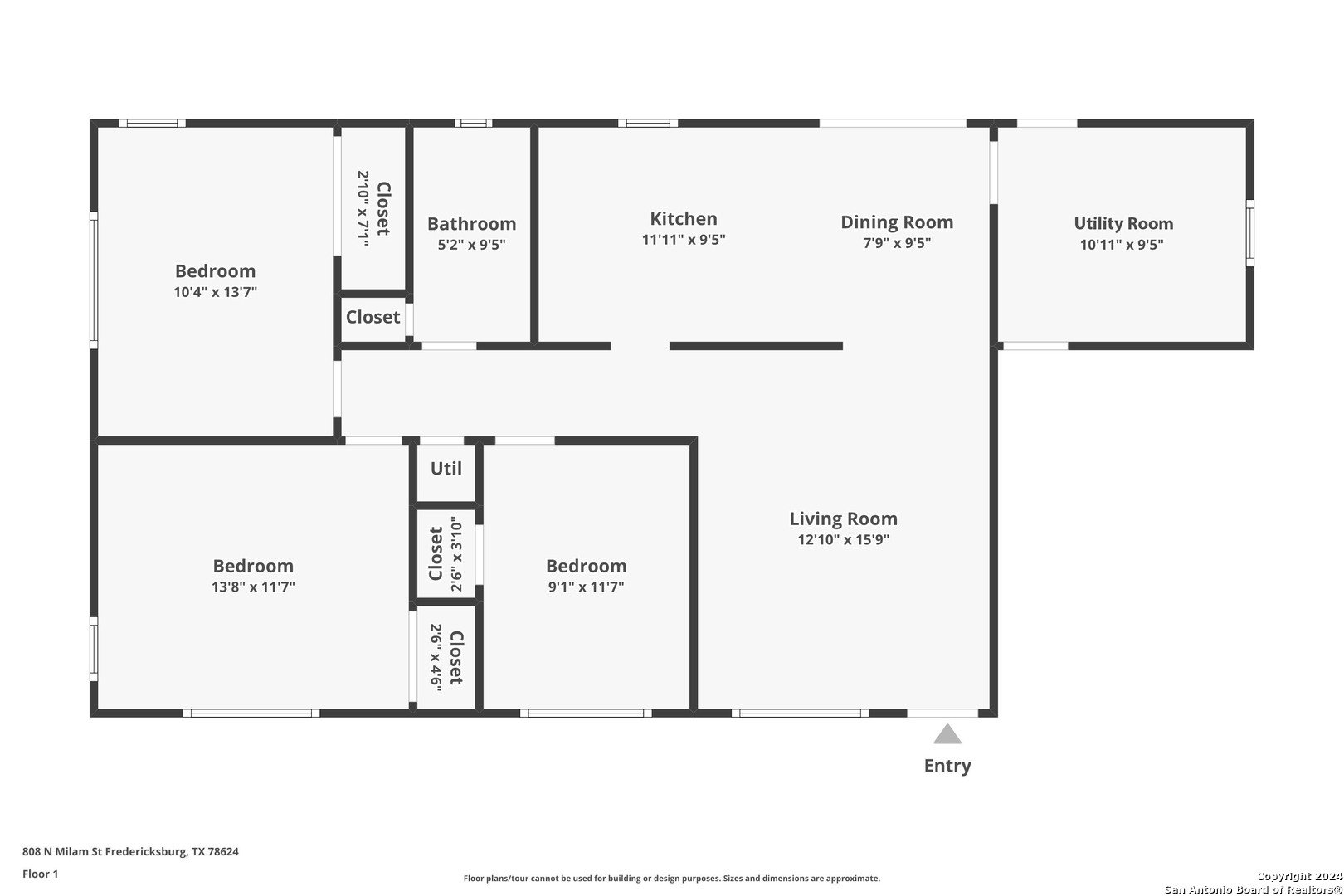Property Details
North Milam St
Fredericksburg, TX 78624
$599,000
3 BD | 1 BA |
Property Description
This property, with its C-1 Commercial zoning, offers a perfect mix of residential and business potential, making it an ideal investment for entrepreneurs looking to live and work in the same location. The property features a vacant 3-bedroom, 1-bathroom home with 1,014 sq ft of living space on a 0.193-acre lot. The one-story layout includes an open floor plan, with a combined living and dining area that creates a bright, functional space. The kitchen has been recently updated, and the roof has been replaced, ensuring durability and peace of mind for years to come. Located just a few blocks from the heart of downtown Fredericksburg, the property is surrounded by the town's rich history, charming shopping district, an acclaimed culinary scene, and the growing wine country. Fredericksburg's welcoming, Texas-friendly vibe adds to the appeal, making this location a prime spot for a home or business venture.
-
Type: Residential Property
-
Year Built: 1965
-
Cooling: One Central
-
Heating: Central
-
Lot Size: 0.19 Acres
Property Details
- Status:Available
- Type:Residential Property
- MLS #:1824145
- Year Built:1965
- Sq. Feet:1,014
Community Information
- Address:808 North Milam St Fredericksburg, TX 78624
- County:Gillespie
- City:Fredericksburg
- Subdivision:N/A
- Zip Code:78624
School Information
- School System:Fredericksburg
- High School:Fredericksburg
- Middle School:Fredericksburg
- Elementary School:Fredericksburg
Features / Amenities
- Total Sq. Ft.:1,014
- Interior Features:One Living Area, Liv/Din Combo, Eat-In Kitchen, Utility Room Inside, 1st Floor Lvl/No Steps, Open Floor Plan, Cable TV Available, Laundry Room
- Fireplace(s): Not Applicable
- Floor:Vinyl
- Inclusions:Ceiling Fans, Washer Connection, Dryer Connection, Cook Top, Microwave Oven, Stove/Range, Disposal, Dishwasher, Smoke Alarm, Gas Water Heater
- Exterior Features:Patio Slab, Privacy Fence, Mature Trees, Wire Fence
- Cooling:One Central
- Heating Fuel:Natural Gas
- Heating:Central
- Master:13x11
- Bedroom 2:9x11
- Bedroom 3:10x13
- Dining Room:7x9
- Kitchen:12x9
Architecture
- Bedrooms:3
- Bathrooms:1
- Year Built:1965
- Stories:1
- Style:One Story
- Roof:Composition
- Foundation:Slab
- Parking:Attached
Property Features
- Neighborhood Amenities:None
- Water/Sewer:Water System, Sewer System, City
Tax and Financial Info
- Proposed Terms:Conventional, FHA, VA, Cash
- Total Tax:5021
3 BD | 1 BA | 1,014 SqFt
© 2025 Lone Star Real Estate. All rights reserved. The data relating to real estate for sale on this web site comes in part from the Internet Data Exchange Program of Lone Star Real Estate. Information provided is for viewer's personal, non-commercial use and may not be used for any purpose other than to identify prospective properties the viewer may be interested in purchasing. Information provided is deemed reliable but not guaranteed. Listing Courtesy of Christopher Watters with Watters International Realty.

