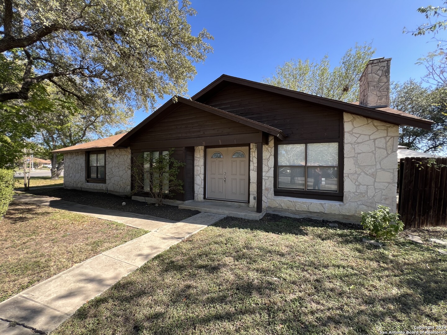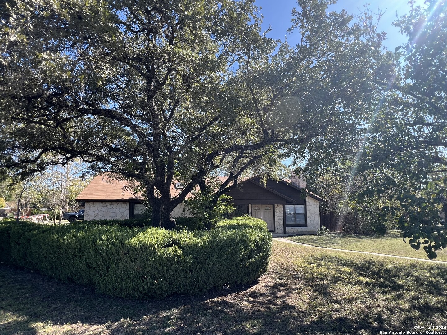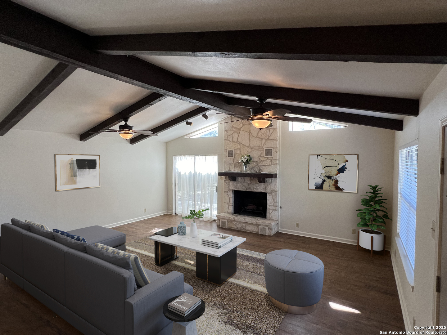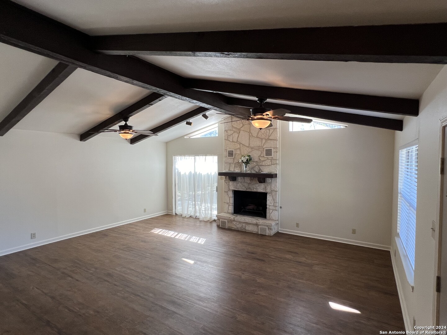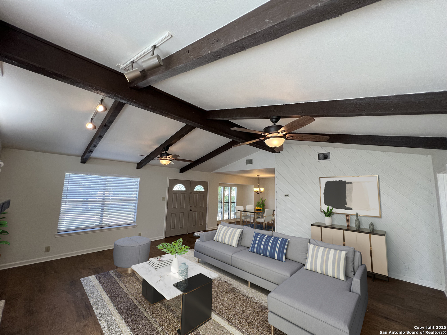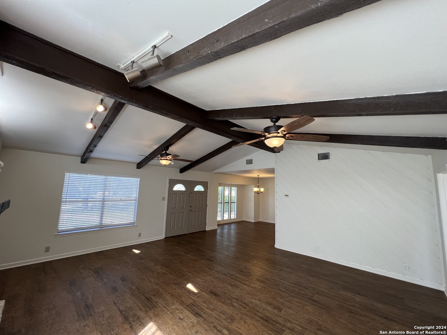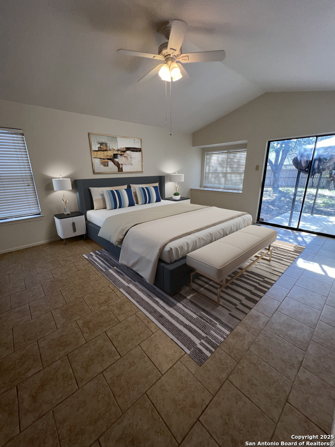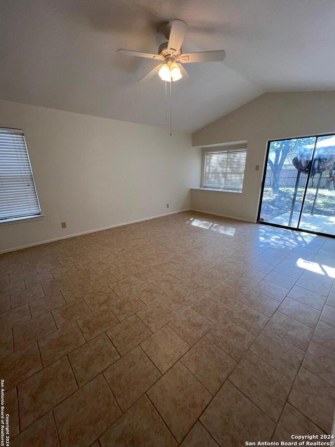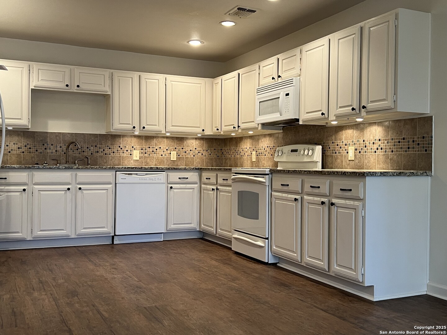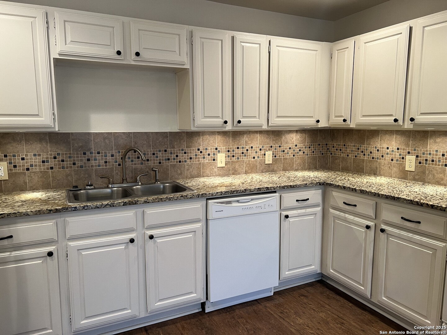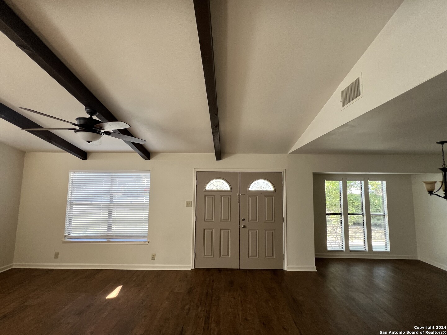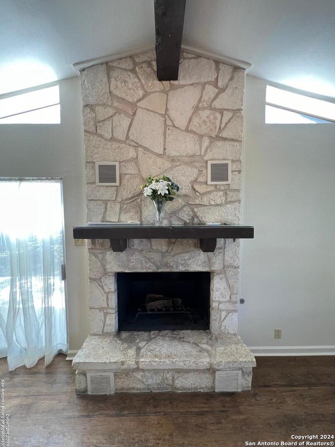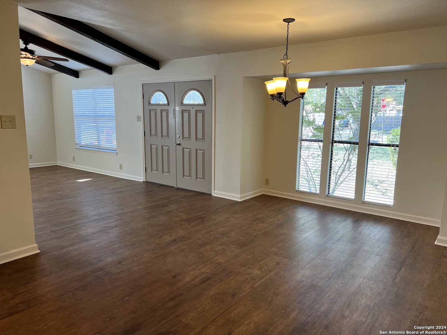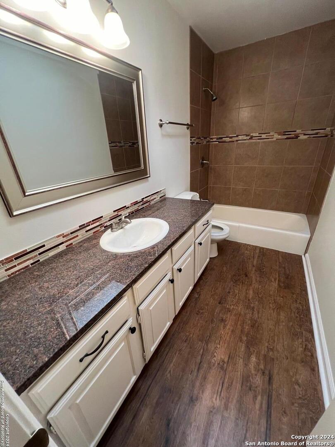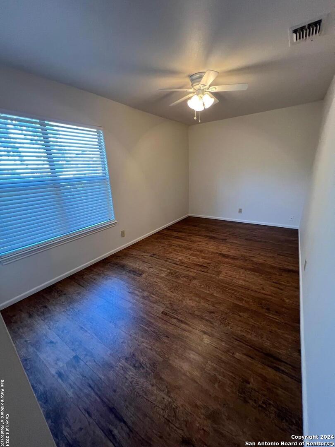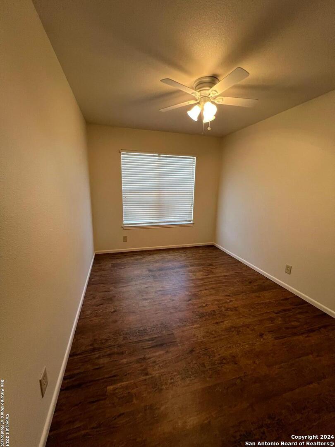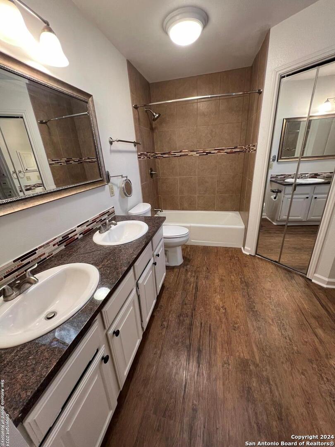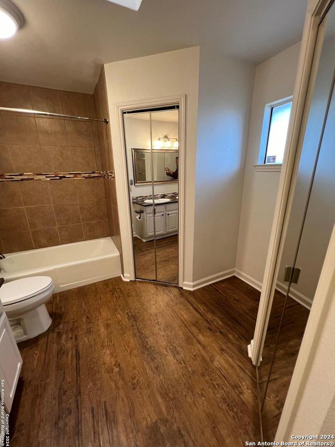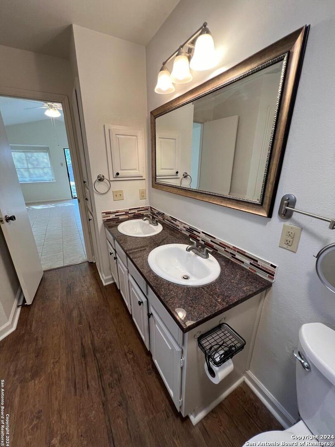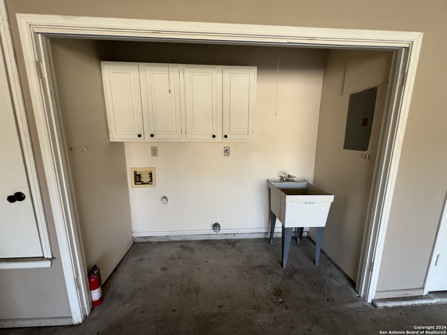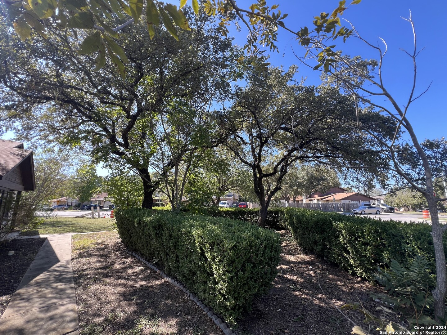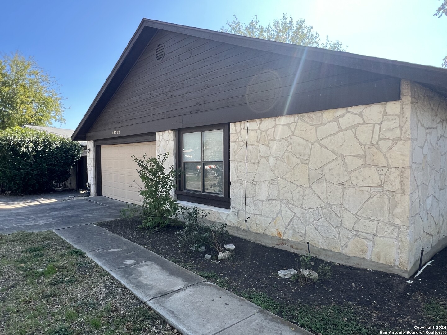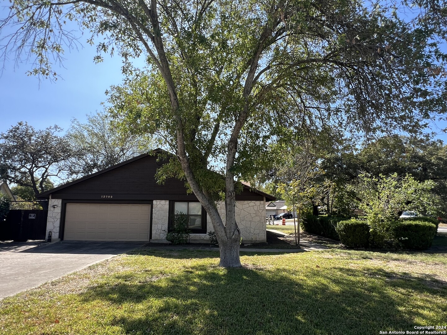Property Details
BELLCREST DR
San Antonio, TX 78217
$299,900
3 BD | 2 BA |
Property Description
Charming Corner-Lot Home in Northern Hills. Nestled on a prime corner lot in the serene Northern Hills Community, this beautifully maintained 3-bedroom, 2-bath home offers the perfect blend of charm, comfort, and modern convenience. Step inside to discover an inviting open-concept living space featuring soaring ceilings with exposed wood beams, large windows that fill the room with natural light, and a cozy stone fireplace-perfect for relaxing or entertaining. The newly installed luxury vinyl flooring throughout the home adds both style and durability. Outside, the spacious yard provides a tranquil retreat with mature oak trees offering shade for those warm summer days-ideal for outdoor activities or quiet relaxation. The attached two-car garage is conveniently located on the left side of the home with easy access via a peaceful cul-de-sac. Beyond the home's charm, it has been thoughtfully updated with key improvements, including a new hot water heater (2023), water softener (2017), roof (2017), and HVAC unit (2016), providing peace of mind for years to come. Located just minutes from major highways, shopping centers, grocery stores, and restaurants, this home offers the perfect balance of convenience and tranquility. Don't miss your chance to own this beautiful home-schedule a showing today!
-
Type: Residential Property
-
Year Built: 1985
-
Cooling: One Central
-
Heating: Central
-
Lot Size: 0.27 Acres
Property Details
- Status:Contract Pending
- Type:Residential Property
- MLS #:1823668
- Year Built:1985
- Sq. Feet:1,672
Community Information
- Address:13702 BELLCREST DR San Antonio, TX 78217
- County:Bexar
- City:San Antonio
- Subdivision:NORTHERN HILLS
- Zip Code:78217
School Information
- School System:North East I.S.D
- High School:Madison
- Middle School:Driscoll
- Elementary School:Northern Hills
Features / Amenities
- Total Sq. Ft.:1,672
- Interior Features:One Living Area, Separate Dining Room, 1st Floor Lvl/No Steps, High Ceilings, Open Floor Plan, Skylights, Cable TV Available, High Speed Internet, All Bedrooms Downstairs
- Fireplace(s): One
- Floor:Ceramic Tile, Vinyl, Laminate
- Inclusions:Ceiling Fans, Washer Connection, Dryer Connection, Stove/Range, Refrigerator, Dishwasher, Water Softener (owned), Smoke Alarm, Garage Door Opener, City Garbage service
- Master Bath Features:Tub/Shower Separate, Double Vanity
- Exterior Features:Patio Slab
- Cooling:One Central
- Heating Fuel:Natural Gas
- Heating:Central
- Master:13x14
- Bedroom 2:10x15
- Bedroom 3:9x12
- Dining Room:12x13
- Kitchen:9x9
Architecture
- Bedrooms:3
- Bathrooms:2
- Year Built:1985
- Stories:1
- Style:One Story
- Roof:Composition
- Foundation:Slab
- Parking:Two Car Garage
Property Features
- Neighborhood Amenities:Pool, Tennis, Park/Playground, Jogging Trails
- Water/Sewer:Water System, Sewer System
Tax and Financial Info
- Proposed Terms:Conventional, FHA, VA, TX Vet, Cash
- Total Tax:6202.59
3 BD | 2 BA | 1,672 SqFt
© 2025 Lone Star Real Estate. All rights reserved. The data relating to real estate for sale on this web site comes in part from the Internet Data Exchange Program of Lone Star Real Estate. Information provided is for viewer's personal, non-commercial use and may not be used for any purpose other than to identify prospective properties the viewer may be interested in purchasing. Information provided is deemed reliable but not guaranteed. Listing Courtesy of Diego Granillo with Realty United.

