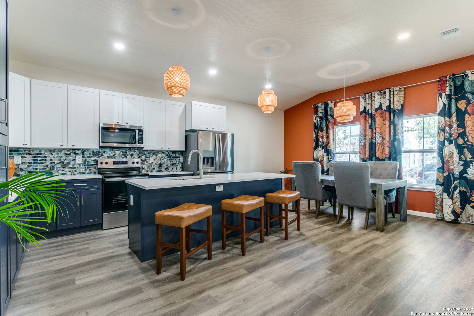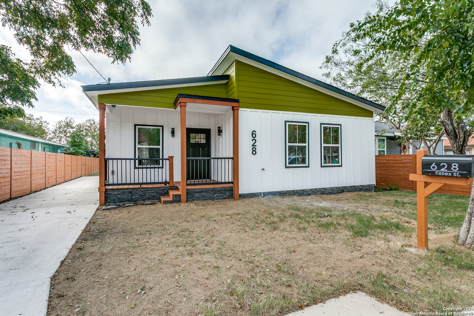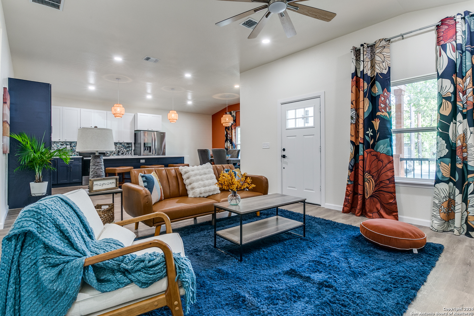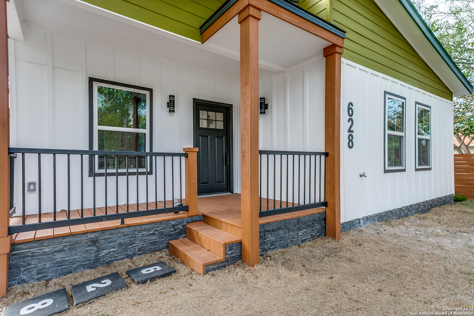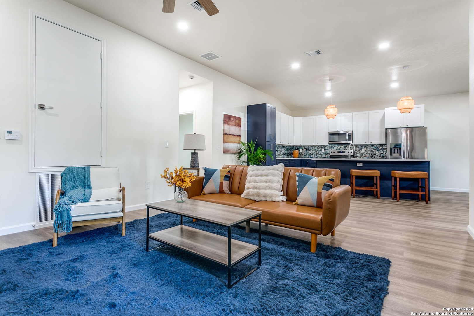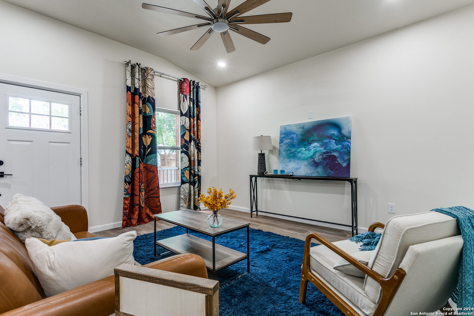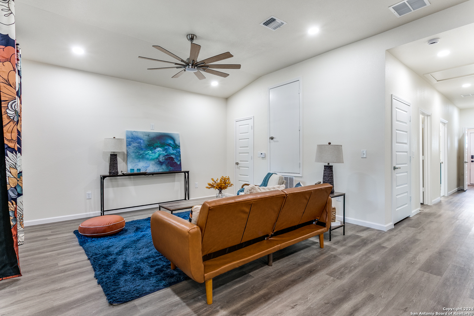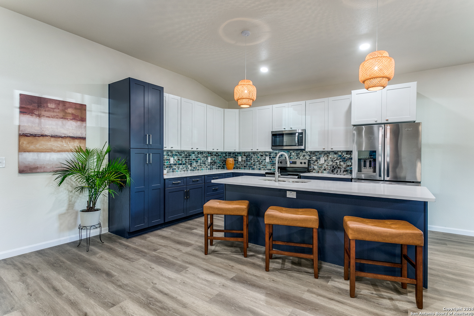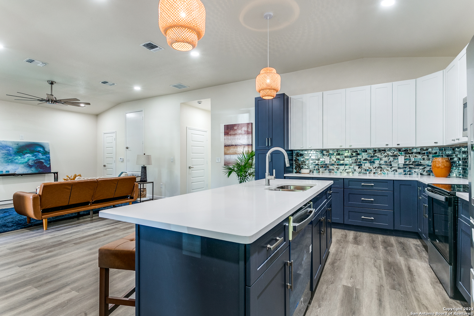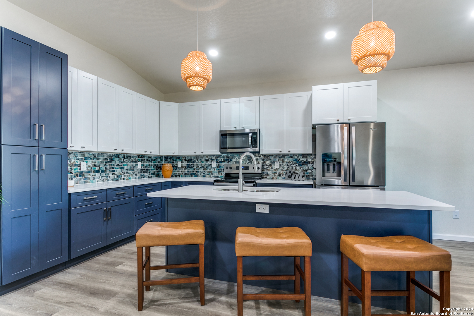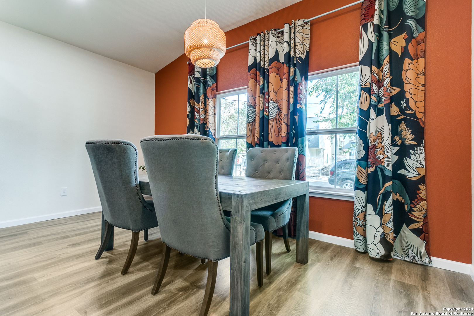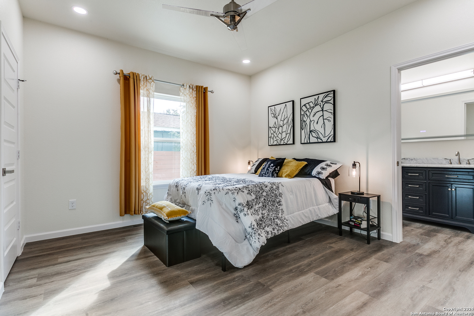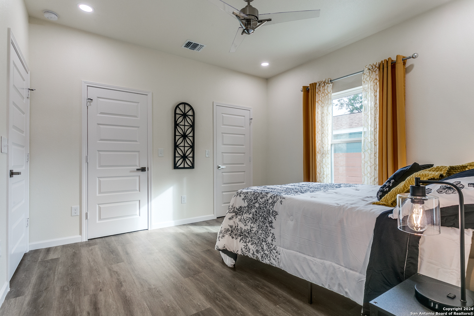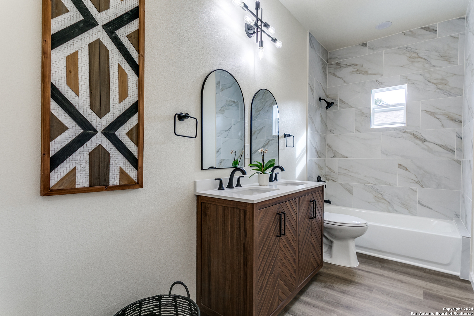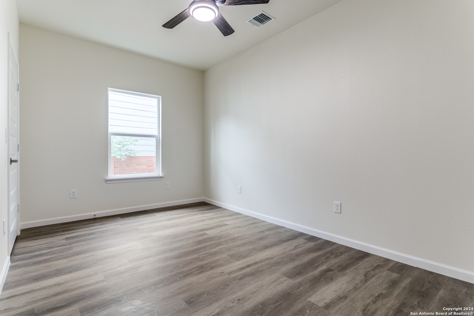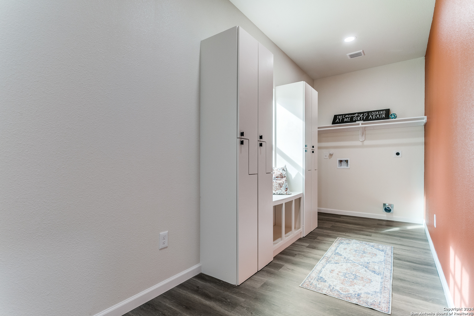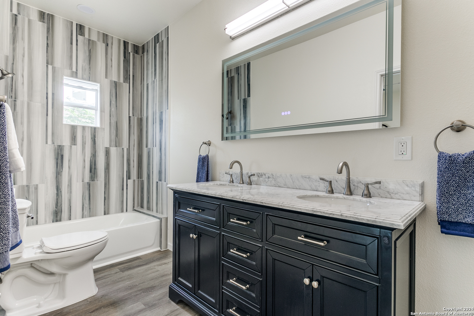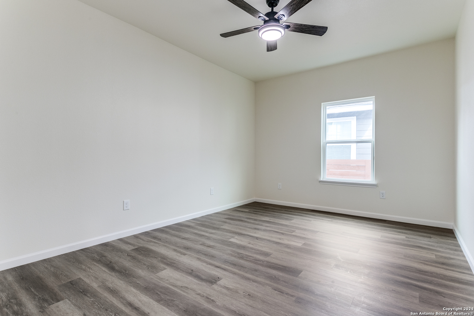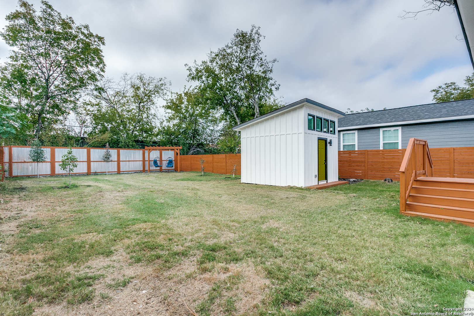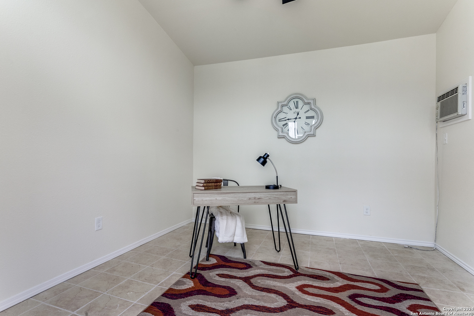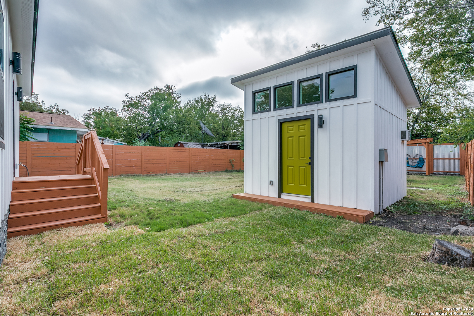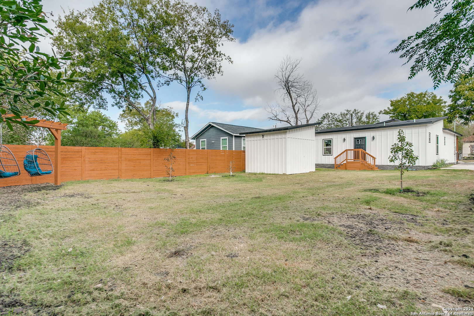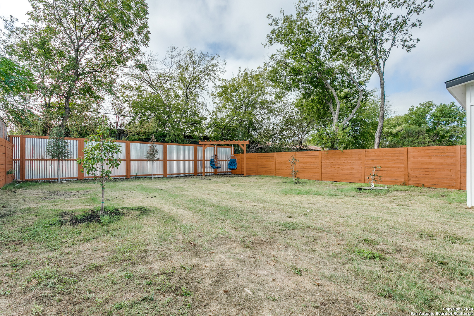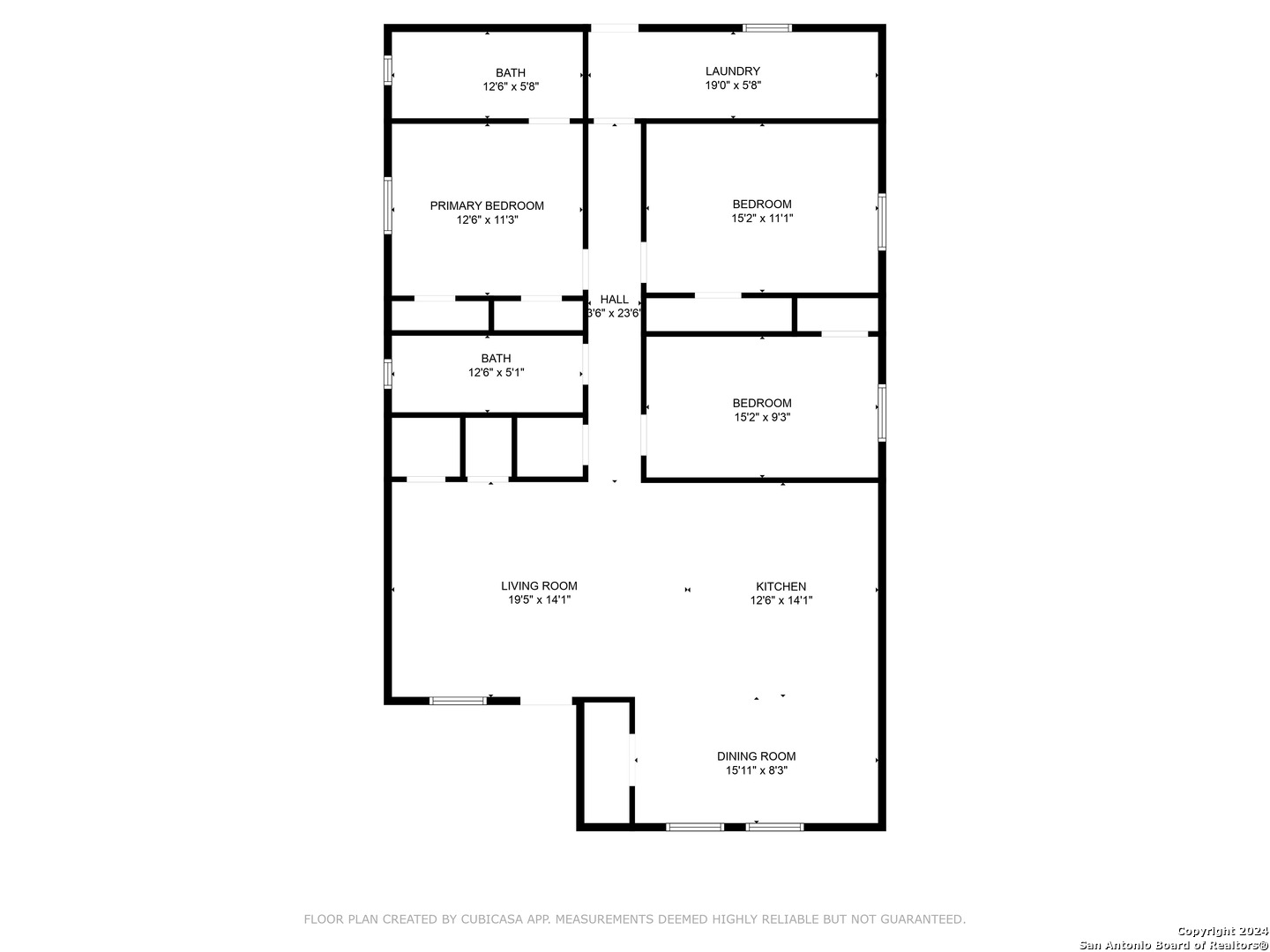Property Details
ESSEX ST
San Antonio, TX 78210
$364,900
3 BD | 2 BA |
Property Description
This BRAND NEW build home is move in ready in the highly sought after Denver Heights neighborhood. With high grade features, appliances, and finishes throughout, this home will meet all of your desires in a home conveniently located close to 1-10, 281, The Alamodome, downtown and more! As you walk into this luxurious, open concept home you will experience high ceilings with recessed lighting and a warm, welcoming living space and kitchen with island seating and dining space to accommodate guests for gatherings, parties, etc. As you walk through each room of this home you will notice the attention to detail and the space for family, friends, office space and more! The bathrooms are perfectly appointed for space and use with statement floor to ceiling tile in the shower/bath of both bathrooms, along with gorgeous vanities and extra space for storage. An oversized laundry room might be the biggest perk of the home with space for storage, shoes, backpacks and more! In the modern, fenced backyard you will find a temperature controlled 12x12 shed with power that is perfect for an office space, gym space or storage. There is plenty of space for entertaining in the backyard with a gazebo thats ready to go for relaxing or hosting friends and family. The possibilities are endless in the oversized backyard space whether you would like to build a pool, grow a garden or landscape throughout. Schedule a showing today!
-
Type: Residential Property
-
Year Built: 2024
-
Cooling: One Central
-
Heating: Central
-
Lot Size: 0.17 Acres
Property Details
- Status:Available
- Type:Residential Property
- MLS #:1823209
- Year Built:2024
- Sq. Feet:1,645
Community Information
- Address:628 ESSEX ST San Antonio, TX 78210
- County:Bexar
- City:San Antonio
- Subdivision:DENVER HEIGHTS WEST OF NEW BRA
- Zip Code:78210
School Information
- School System:San Antonio I.S.D.
- High School:Brackenridge
- Middle School:Poe
- Elementary School:Herff
Features / Amenities
- Total Sq. Ft.:1,645
- Interior Features:One Living Area, Liv/Din Combo, Eat-In Kitchen, Two Eating Areas, Island Kitchen, Utility Room Inside, 1st Floor Lvl/No Steps, High Ceilings, Open Floor Plan, Cable TV Available, High Speed Internet, All Bedrooms Downstairs, Laundry Main Level, Laundry Room, Walk in Closets
- Fireplace(s): Not Applicable
- Floor:Vinyl
- Inclusions:Ceiling Fans, Chandelier, Washer Connection, Dryer Connection, Microwave Oven, Stove/Range, Refrigerator, Disposal, Dishwasher, Gas Water Heater, Solid Counter Tops, City Garbage service
- Master Bath Features:Tub/Shower Combo, Double Vanity
- Cooling:One Central
- Heating Fuel:Natural Gas
- Heating:Central
- Master:12x11
- Bedroom 2:15x9
- Bedroom 3:15x11
- Dining Room:15x8
- Kitchen:12x14
Architecture
- Bedrooms:3
- Bathrooms:2
- Year Built:2024
- Stories:1
- Style:One Story
- Roof:Composition
- Parking:None/Not Applicable
Property Features
- Neighborhood Amenities:None
- Water/Sewer:Water System
Tax and Financial Info
- Proposed Terms:Conventional, FHA, VA, Cash
- Total Tax:5211.67
3 BD | 2 BA | 1,645 SqFt
© 2025 Lone Star Real Estate. All rights reserved. The data relating to real estate for sale on this web site comes in part from the Internet Data Exchange Program of Lone Star Real Estate. Information provided is for viewer's personal, non-commercial use and may not be used for any purpose other than to identify prospective properties the viewer may be interested in purchasing. Information provided is deemed reliable but not guaranteed. Listing Courtesy of Anni Colaw with Compass RE Texas, LLC - SA.

