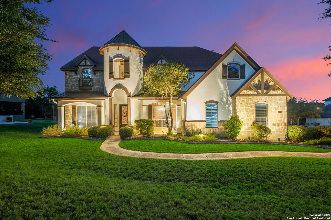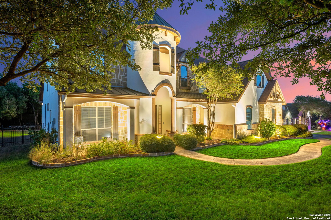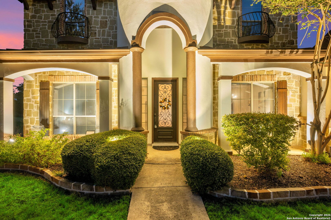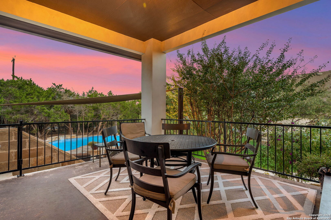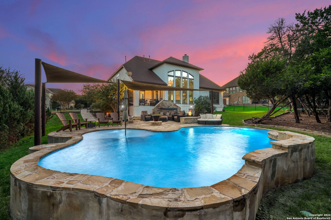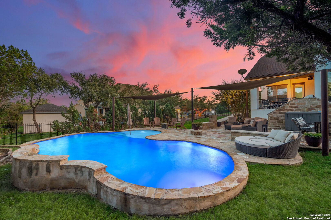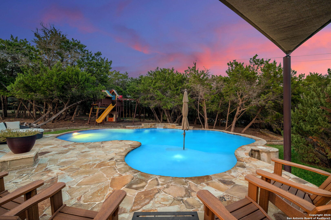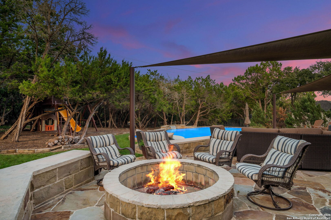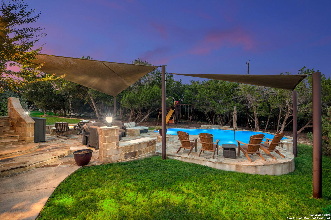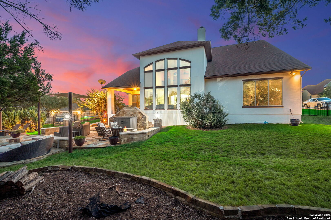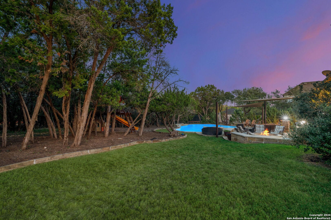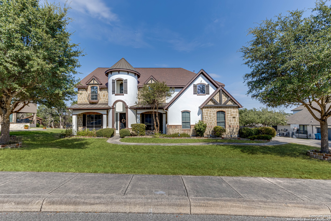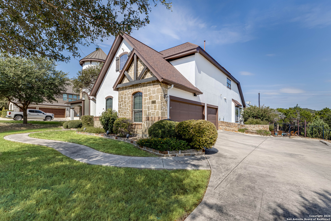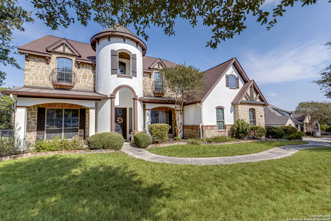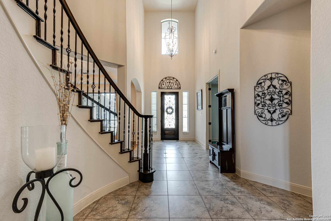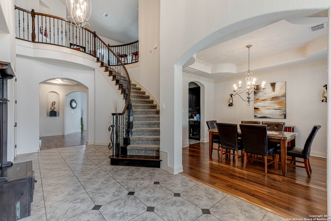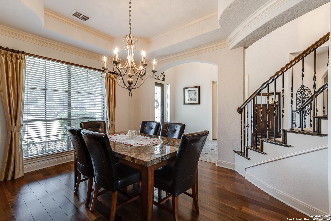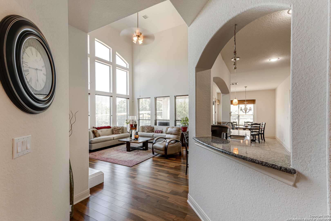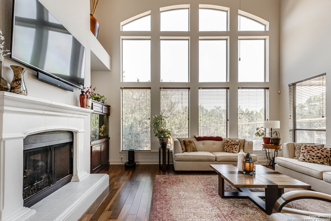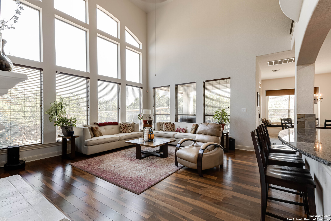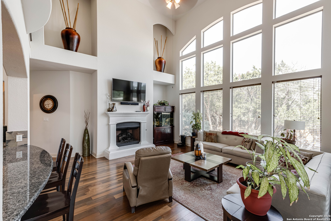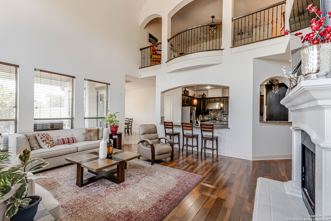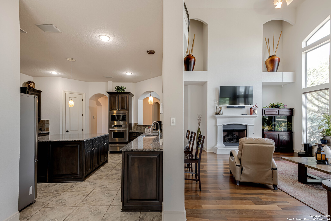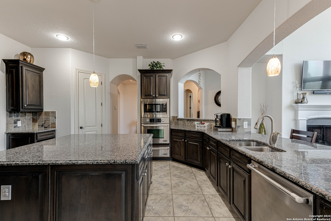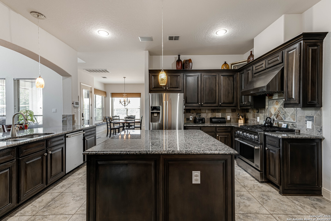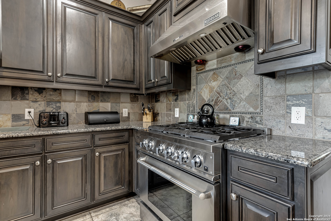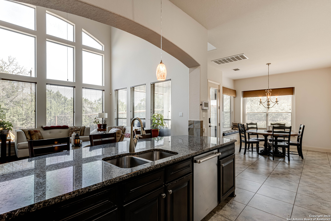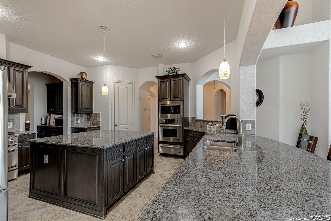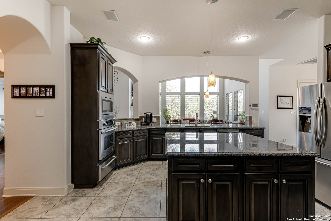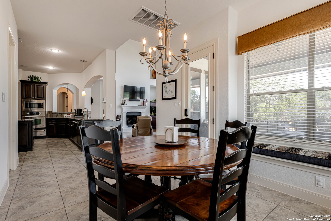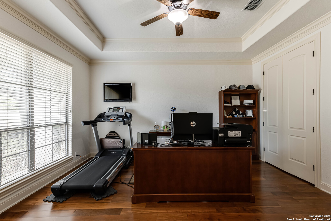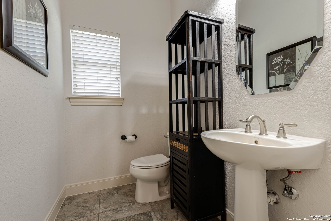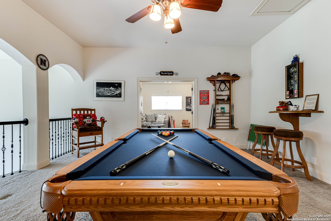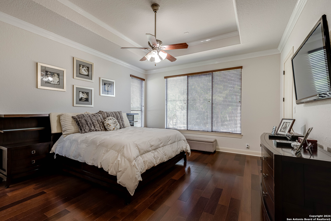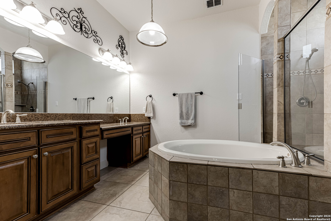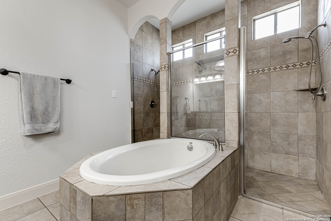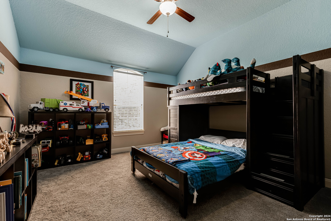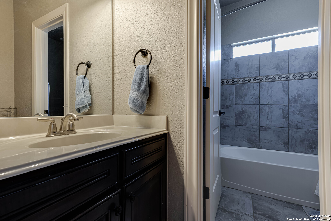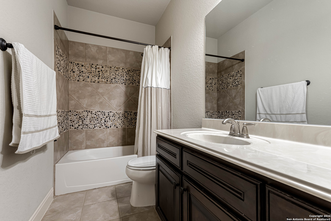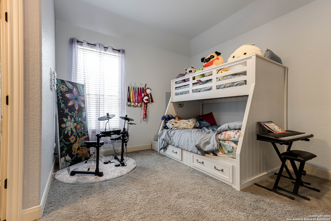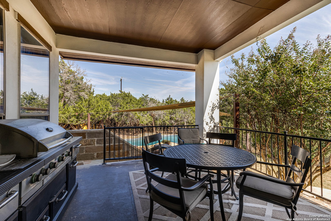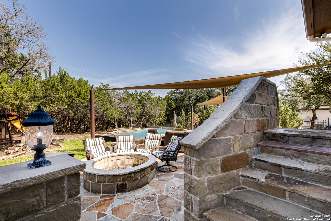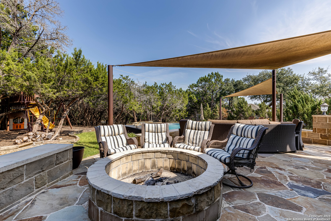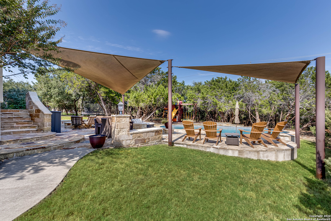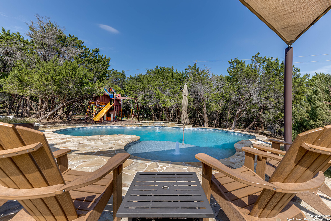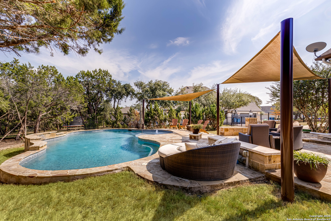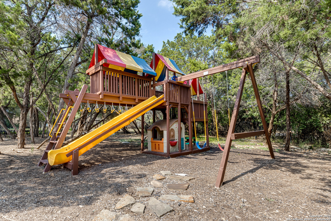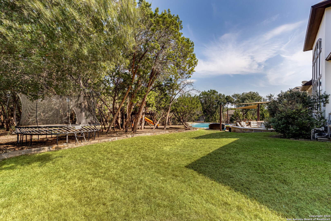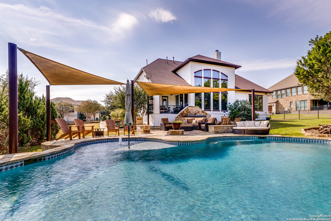Property Details
CLYDE ROCK
Boerne, TX 78006
$850,000
4 BD | 4 BA |
Property Description
Step into timeless elegance with this stunning Old World-style home, perfectly nestled on a sprawling 1/2+ acre flat, treed lot. The backyard is an entertainer's dream, featuring a breathtaking pool surrounded by extensive flagstone flatwork, multiple lounging areas, a double staircase leading to the covered patio, limestone benches, a firepit and lots of covered space around the pool. Whether you're hosting a gathering or unwinding, this space is your private retreat. Inside, the gourmet kitchen steals the show with a 5x5 island, breakfast bar, gas cooking, and a butler's pantry-all opening to the family room with a wall of windows that seamlessly blend indoor and outdoor living. Thoughtful upgrades include hardwood floors, upgraded interior paint, Cat5 and surround sound wiring, and a whole-house water filtration system. The oversized 3-car garage not only includes a utility sink and walk-in attic for extra storage but also has room for a car lift. This home is a rare blend of charm, luxury, and functionality-don't miss out on this one-of-a-kind property!
-
Type: Residential Property
-
Year Built: 2007
-
Cooling: Two Central
-
Heating: Central
-
Lot Size: 0.51 Acres
Property Details
- Status:Available
- Type:Residential Property
- MLS #:1821603
- Year Built:2007
- Sq. Feet:4,158
Community Information
- Address:25706 CLYDE ROCK Boerne, TX 78006
- County:Bexar
- City:Boerne
- Subdivision:SUNDANCE RANCH
- Zip Code:78006
School Information
- School System:Northside
- High School:Clark
- Middle School:Rawlinson
Features / Amenities
- Total Sq. Ft.:4,158
- Interior Features:Two Living Area, Three Living Area, Separate Dining Room, Eat-In Kitchen, Two Eating Areas, Island Kitchen, Breakfast Bar, Walk-In Pantry, Study/Library, Game Room, Media Room, Utility Room Inside, 1st Floor Lvl/No Steps, High Ceilings, Open Floor Plan, Cable TV Available, High Speed Internet, Laundry Room, Walk in Closets
- Fireplace(s): One, Family Room
- Floor:Carpeting, Ceramic Tile, Wood
- Inclusions:Ceiling Fans, Chandelier, Washer Connection, Dryer Connection, Built-In Oven, Self-Cleaning Oven, Microwave Oven, Stove/Range, Gas Cooking, Disposal, Dishwasher, Ice Maker Connection, Vent Fan, Smoke Alarm, Security System (Owned), Pre-Wired for Security, Gas Water Heater, Garage Door Opener, Plumb for Water Softener, Solid Counter Tops
- Master Bath Features:Tub/Shower Separate, Double Vanity
- Exterior Features:Patio Slab, Covered Patio, Wrought Iron Fence, Special Yard Lighting
- Cooling:Two Central
- Heating Fuel:Natural Gas
- Heating:Central
- Master:15x18
- Bedroom 2:13x14
- Bedroom 3:11x14
- Bedroom 4:13x16
- Dining Room:12x14
- Kitchen:17x17
- Office/Study:13x15
Architecture
- Bedrooms:4
- Bathrooms:4
- Year Built:2007
- Stories:2
- Style:Two Story
- Roof:Composition, Metal
- Foundation:Slab
- Parking:Three Car Garage, Attached
Property Features
- Neighborhood Amenities:Jogging Trails
- Water/Sewer:Aerobic Septic
Tax and Financial Info
- Proposed Terms:Conventional, VA, Cash
- Total Tax:14471.64
4 BD | 4 BA | 4,158 SqFt
© 2025 Lone Star Real Estate. All rights reserved. The data relating to real estate for sale on this web site comes in part from the Internet Data Exchange Program of Lone Star Real Estate. Information provided is for viewer's personal, non-commercial use and may not be used for any purpose other than to identify prospective properties the viewer may be interested in purchasing. Information provided is deemed reliable but not guaranteed. Listing Courtesy of Robert Elder with Phyllis Browning Company.

