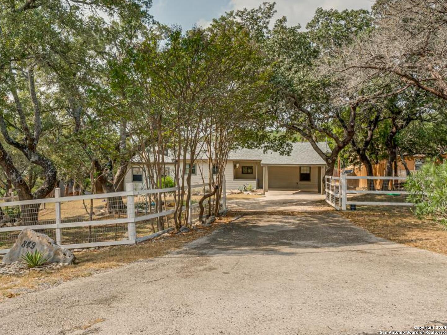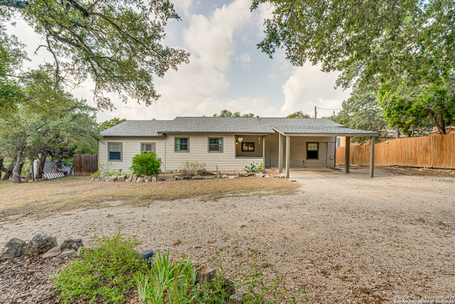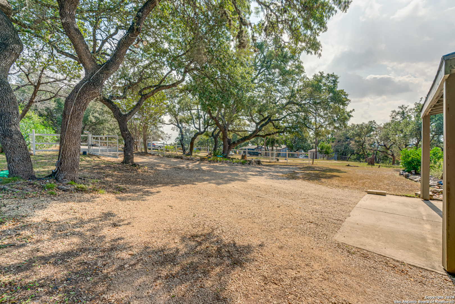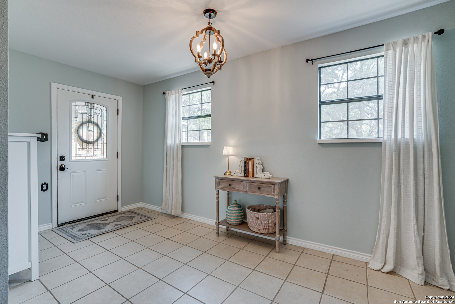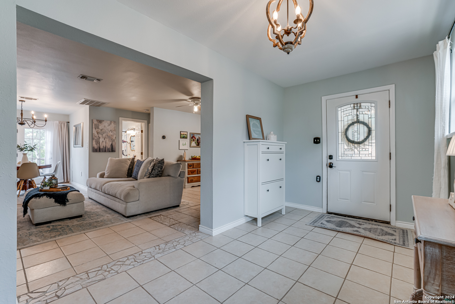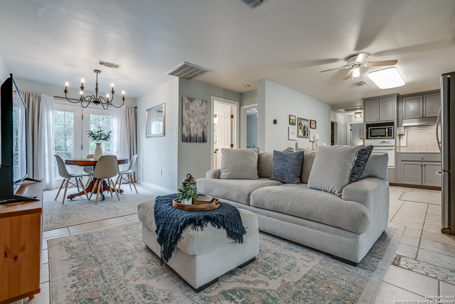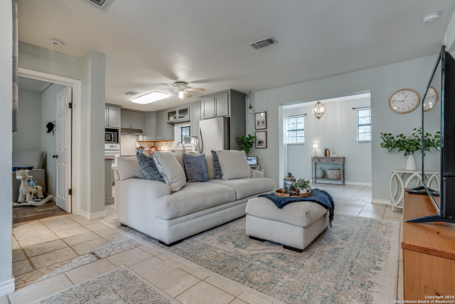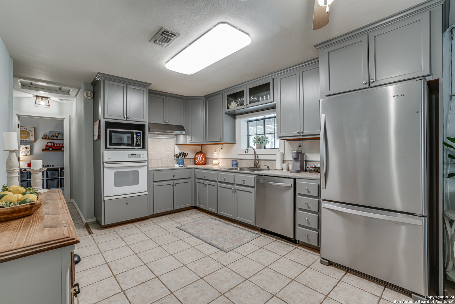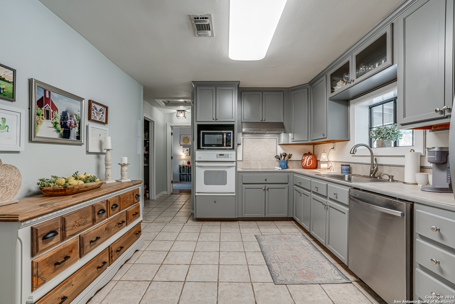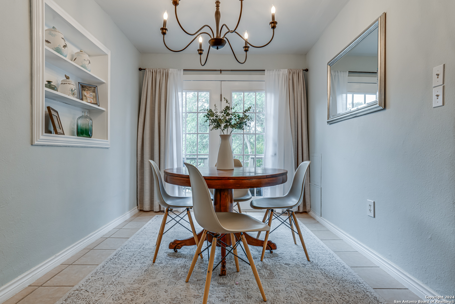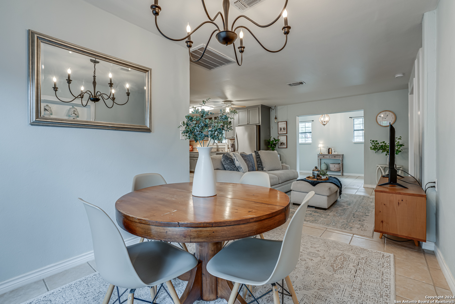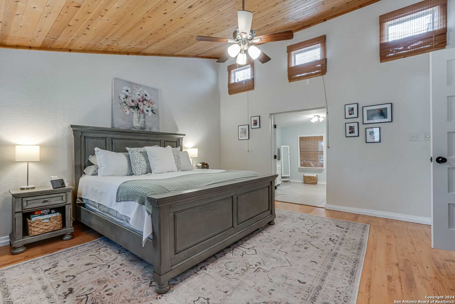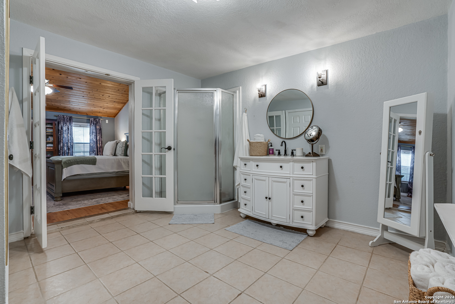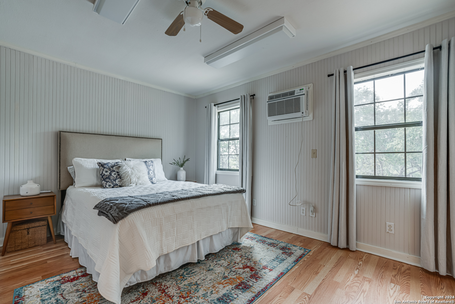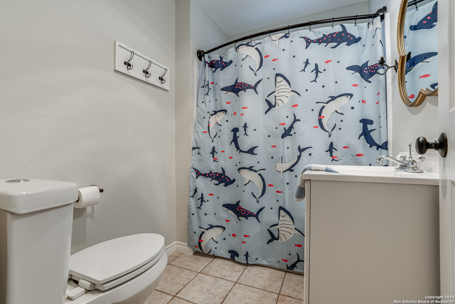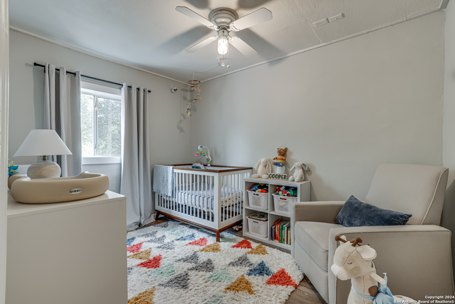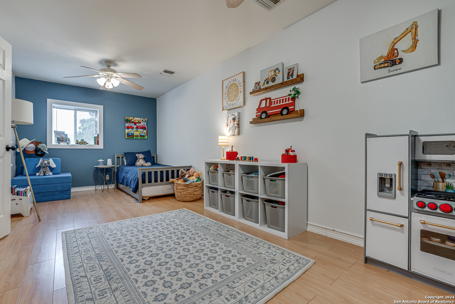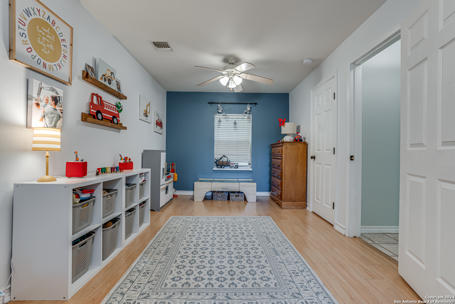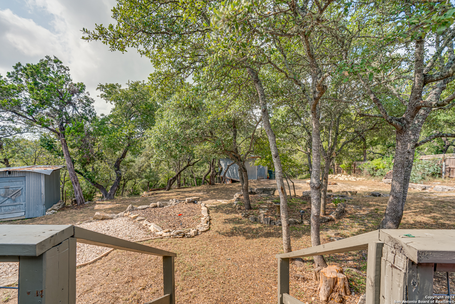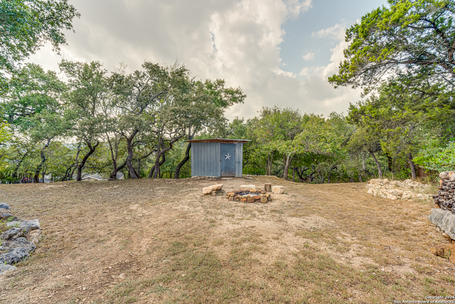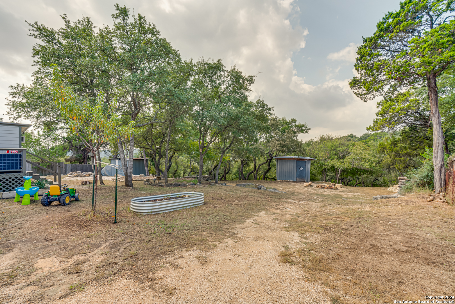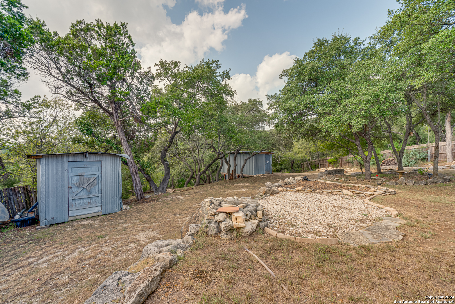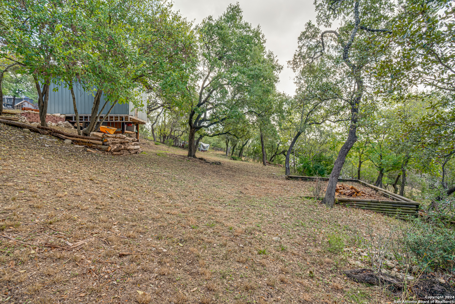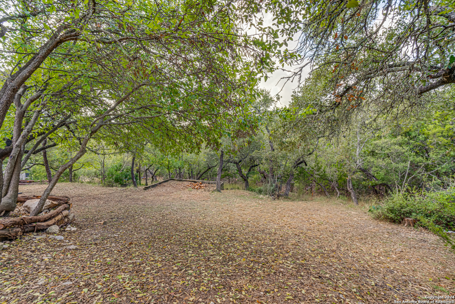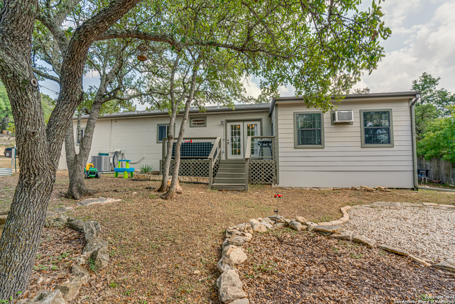Property Details
angels hill
Spring Branch, TX 78070
$369,900
3 BD | 2 BA |
Property Description
Home qualifies for USDA loan for This amazing home sits on 3/4 of an acre in Spring Branch! You would never know you are right around the corner to shopping, restaurants. schools and anything you may need. This is a perfect piece of country living , nestled in your own private retreat surrounded by mature Oak Trees. Let your imagination run wild with what you can create in this lush front & back yard. Private gate entrance leads you into a home that has beautiful and unique features. The Master Bedroom boasts tongue & groove vaulted ceilings with french doors that lead you to the Master Bathroom.The dining room opens to a deck with beautiful views of the lush landscape and Oak trees. The nursery can be used as a flex room, office etc. Each Bedroom is generous in its size and can be utilized for multi purpose rooms. NEW ROOF & NEW AIR CONDITION UNIT . One of the few homes you can find in Spring Branch with this lot size and price point!
-
Type: Residential Property
-
Year Built: 1988
-
Cooling: One Central,One Window/Wall
-
Heating: Central
-
Lot Size: 0.75 Acres
Property Details
- Status:Available
- Type:Residential Property
- MLS #:1821318
- Year Built:1988
- Sq. Feet:1,856
Community Information
- Address:849 angels hill Spring Branch, TX 78070
- County:Comal
- City:Spring Branch
- Subdivision:OAKLAND ESTATES
- Zip Code:78070
School Information
- School System:Comal
- High School:Smithson Valley
- Middle School:Spring Branch
- Elementary School:Arlon Seay
Features / Amenities
- Total Sq. Ft.:1,856
- Interior Features:One Living Area, Separate Dining Room, Walk-In Pantry, Study/Library, Open Floor Plan, High Speed Internet, All Bedrooms Downstairs
- Fireplace(s): Not Applicable
- Floor:Ceramic Tile, Laminate, Unstained Concrete
- Inclusions:Ceiling Fans, Washer Connection, Dryer Connection, Cook Top, Built-In Oven, Self-Cleaning Oven, Disposal, Dishwasher, Electric Water Heater
- Master Bath Features:Shower Only, Single Vanity
- Exterior Features:Deck/Balcony, Privacy Fence, Partial Fence, Storage Building/Shed, Has Gutters, Mature Trees, Wire Fence
- Cooling:One Central, One Window/Wall
- Heating Fuel:Electric
- Heating:Central
- Master:15x15
- Bedroom 2:9x22
- Bedroom 3:11x15
- Dining Room:8x9
- Kitchen:11x14
- Office/Study:8x11
Architecture
- Bedrooms:3
- Bathrooms:2
- Year Built:1988
- Stories:1
- Style:One Story
- Roof:Composition
- Foundation:Slab
- Parking:None/Not Applicable
Property Features
- Neighborhood Amenities:None
- Water/Sewer:Septic
Tax and Financial Info
- Proposed Terms:Conventional, FHA, VA, Cash
- Total Tax:2709.69
3 BD | 2 BA | 1,856 SqFt
© 2025 Lone Star Real Estate. All rights reserved. The data relating to real estate for sale on this web site comes in part from the Internet Data Exchange Program of Lone Star Real Estate. Information provided is for viewer's personal, non-commercial use and may not be used for any purpose other than to identify prospective properties the viewer may be interested in purchasing. Information provided is deemed reliable but not guaranteed. Listing Courtesy of Veronica Gauna with Redbird Realty LLC.

