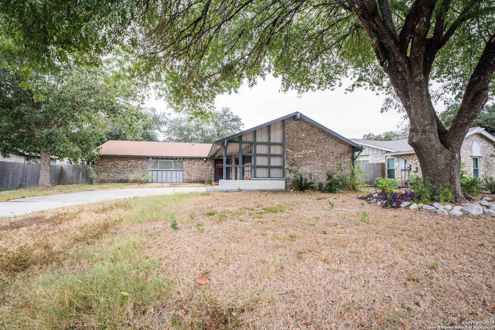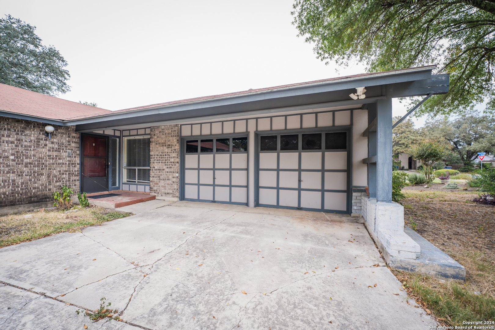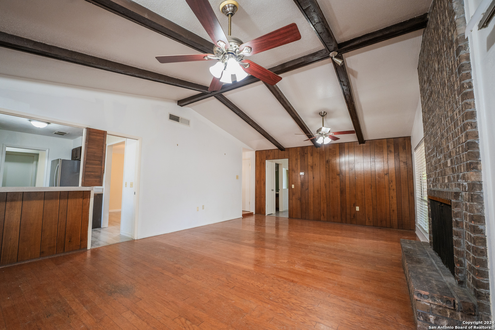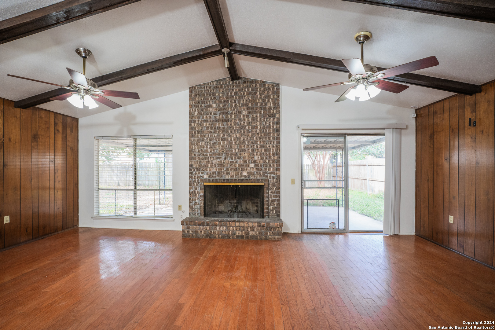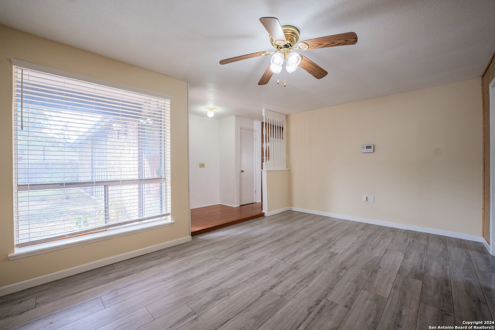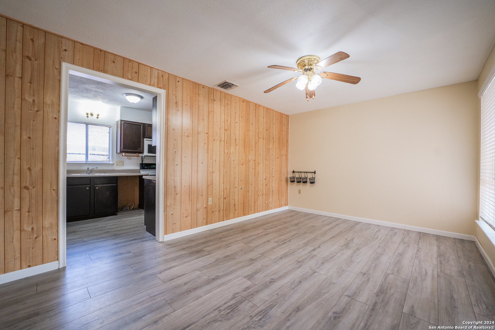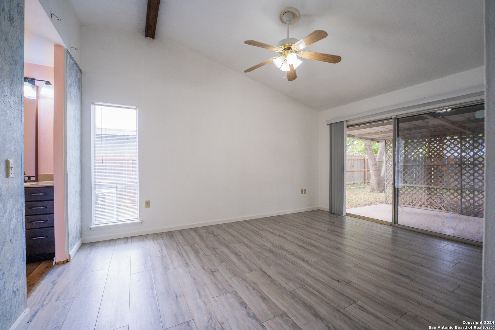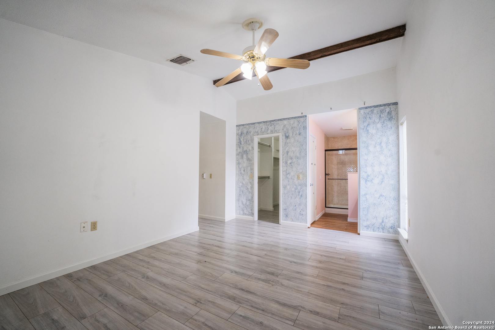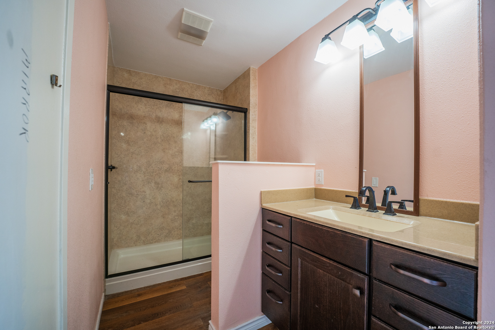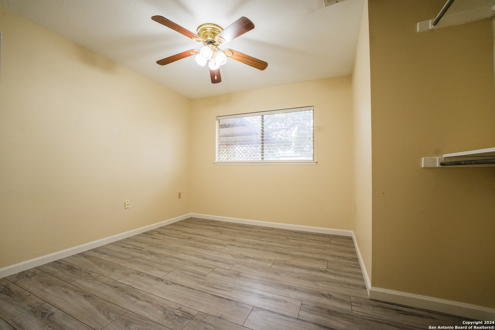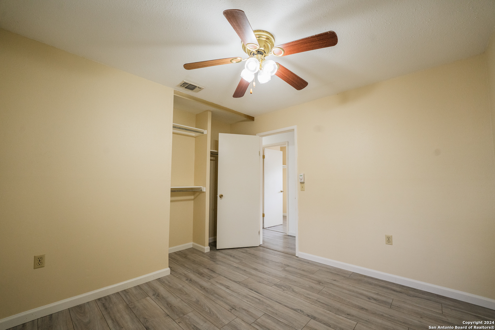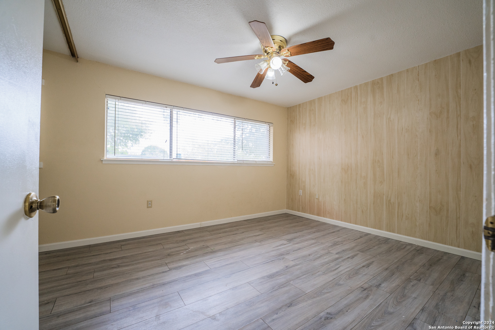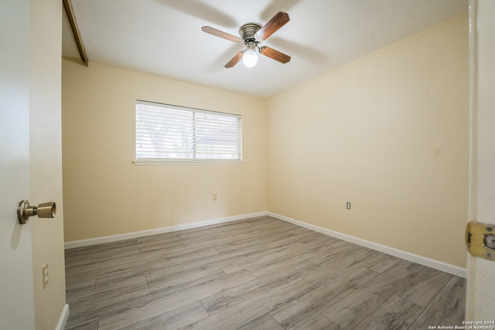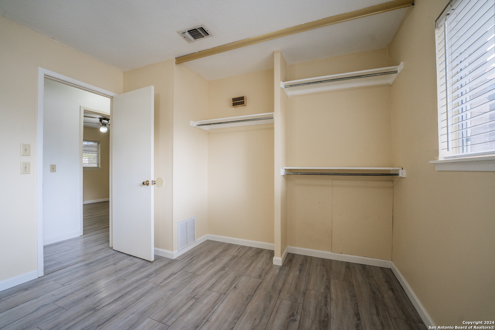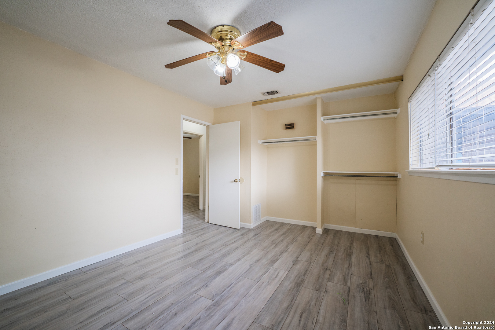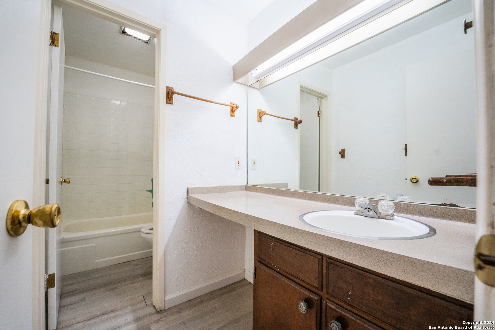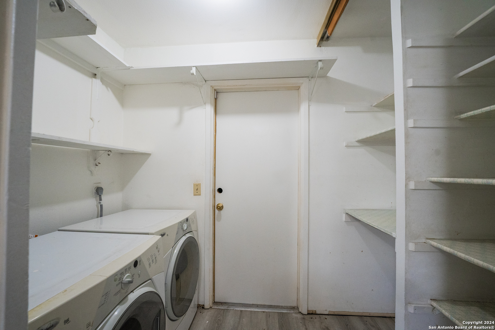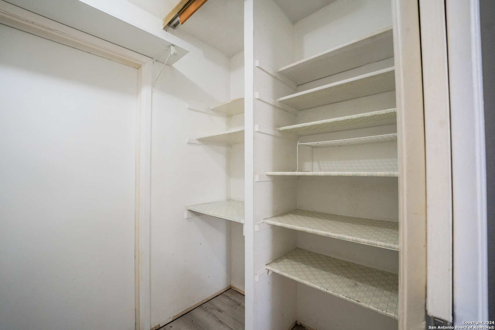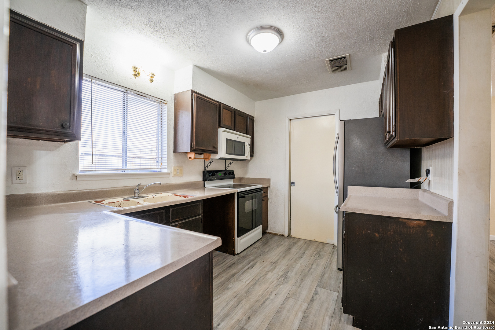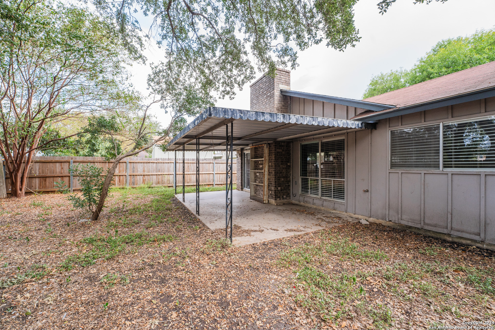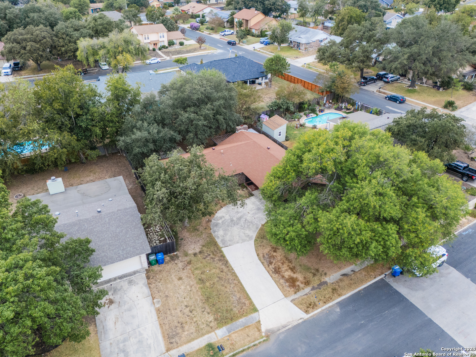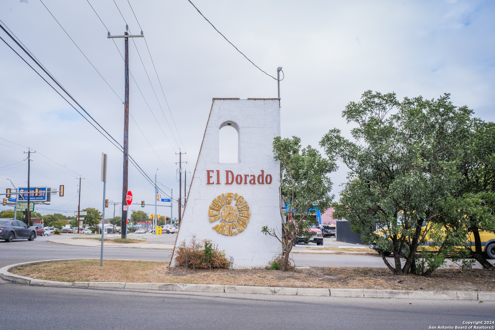Property Details
LA BODEGA ST
San Antonio, TX 78233
$245,000
4 BD | 2 BA |
Property Description
Welcome to 12515 La Bodega St, a beautifully maintained 4-bedroom, 2-bath home with 1,660 square feet of comfortable living space, nestled in a vibrant San Antonio community. Step into the spacious living room with elegant wood floors and a charming brick fireplace, creating a cozy spot for gathering with family and friends. The layout flows seamlessly into a bright kitchen with a convenient pass-through, ideal for entertaining and daily life alike. The master suite is a private retreat, featuring outside access to a covered patio, a generous walk-in closet, and ample space to unwind. Each of the three additional bedrooms is roomy and versatile, perfect for family, guests, or a home office. Outside, two covered patios-one accessible from the living room and another from the master suite-offer scenic views of a large, private backyard shaded by mature trees, making it an ideal outdoor space for relaxation or gatherings. A side-entry, 2-car garage adds both convenience and curb appeal. Situated near major highways like I-35, Loop 1604, and Wurzbach Parkway, this home provides easy access to the best of San Antonio, including nearby military bases like Randolph Air Force Base and Fort Sam Houston. Daily essentials are just a short drive away with H-E-B, local shopping centers, and popular dining options close by. Families will appreciate proximity to highly regarded schools and local parks, with ample recreational activities to enjoy. This property is a perfect blend of comfort, convenience, and community in one desirable location.
-
Type: Residential Property
-
Year Built: 1972
-
Cooling: One Central
-
Heating: Central
-
Lot Size: 0.21 Acres
Property Details
- Status:Available
- Type:Residential Property
- MLS #:1820618
- Year Built:1972
- Sq. Feet:1,660
Community Information
- Address:12515 LA BODEGA ST San Antonio, TX 78233
- County:Bexar
- City:San Antonio
- Subdivision:EL DORADO NE
- Zip Code:78233
School Information
- School System:North East I.S.D
- High School:Madison
- Middle School:Wood
- Elementary School:El Dorado
Features / Amenities
- Total Sq. Ft.:1,660
- Interior Features:Two Living Area, Walk-In Pantry, All Bedrooms Downstairs, Laundry Main Level, Laundry Lower Level, Walk in Closets
- Fireplace(s): One
- Floor:Wood, Laminate
- Inclusions:Ceiling Fans, Washer Connection, Dryer Connection, Stove/Range, Refrigerator, Dishwasher
- Master Bath Features:Shower Only
- Cooling:One Central
- Heating Fuel:Electric
- Heating:Central
- Master:15x11
- Bedroom 2:11x10
- Bedroom 3:15x11
- Bedroom 4:15x11
- Family Room:16x11
- Kitchen:11x9
Architecture
- Bedrooms:4
- Bathrooms:2
- Year Built:1972
- Stories:1
- Style:One Story
- Roof:Composition
- Foundation:Slab
- Parking:Two Car Garage
Property Features
- Neighborhood Amenities:None
- Water/Sewer:City
Tax and Financial Info
- Proposed Terms:Conventional, FHA, VA, Cash
- Total Tax:5912.7
4 BD | 2 BA | 1,660 SqFt
© 2025 Lone Star Real Estate. All rights reserved. The data relating to real estate for sale on this web site comes in part from the Internet Data Exchange Program of Lone Star Real Estate. Information provided is for viewer's personal, non-commercial use and may not be used for any purpose other than to identify prospective properties the viewer may be interested in purchasing. Information provided is deemed reliable but not guaranteed. Listing Courtesy of Spencer Skubik with Becker Properties, LLC.

