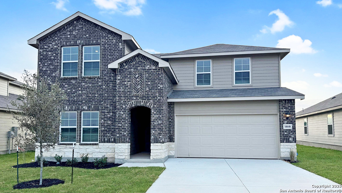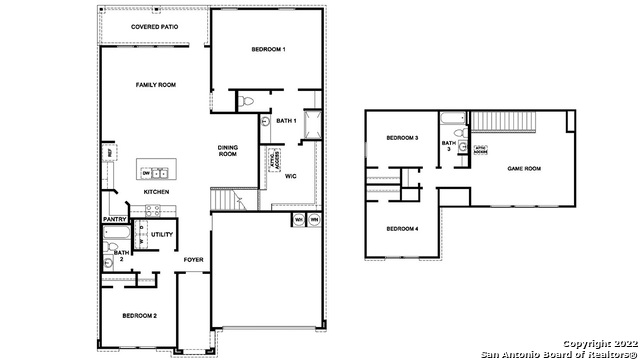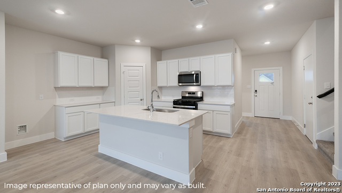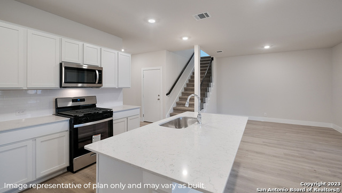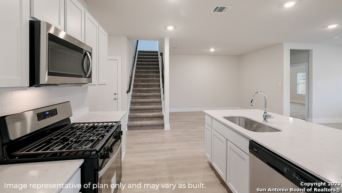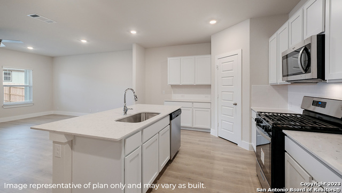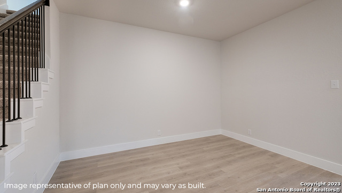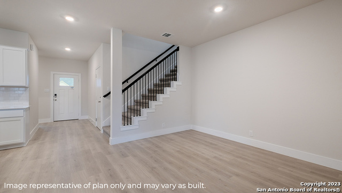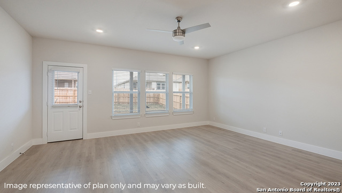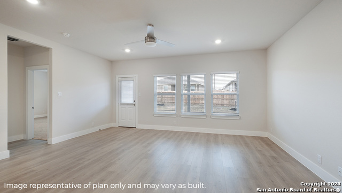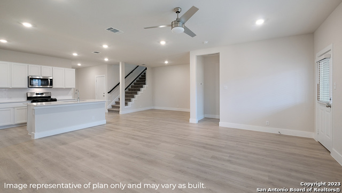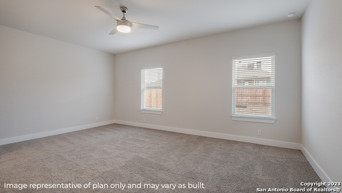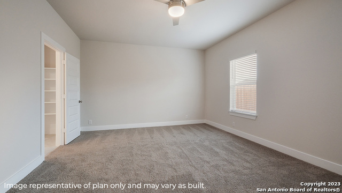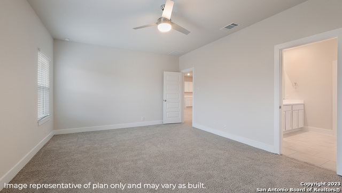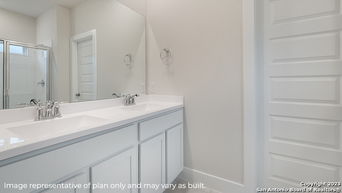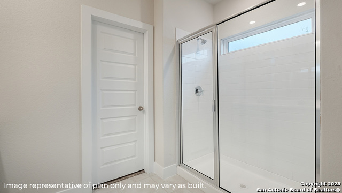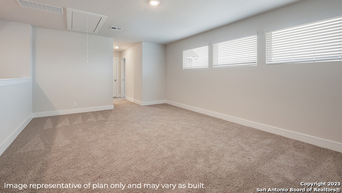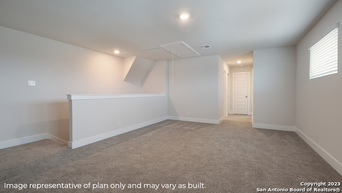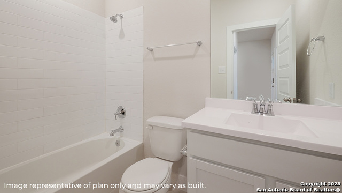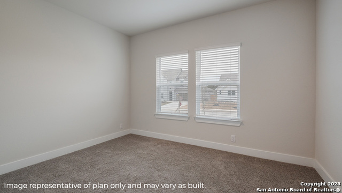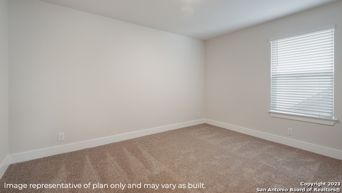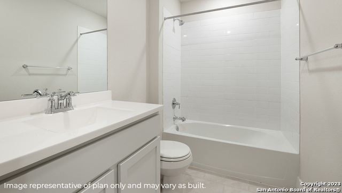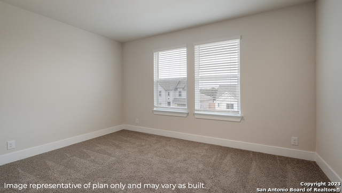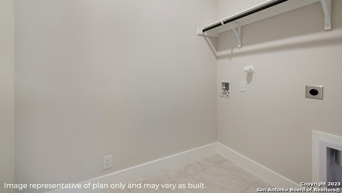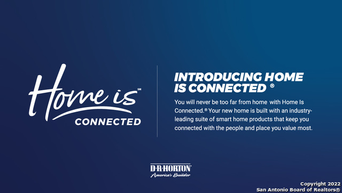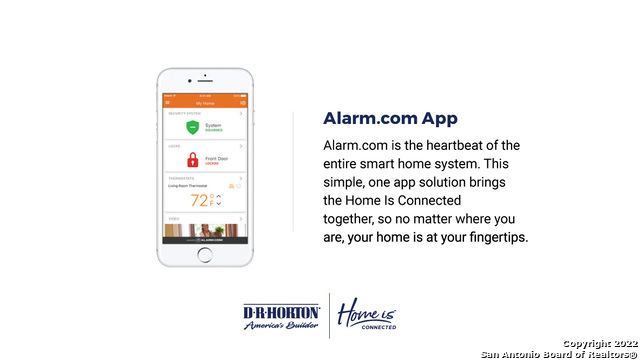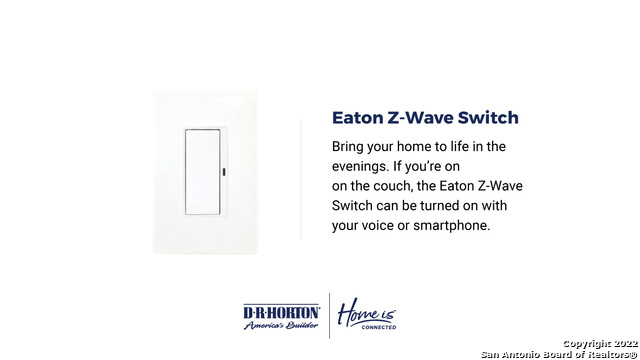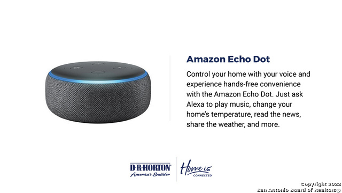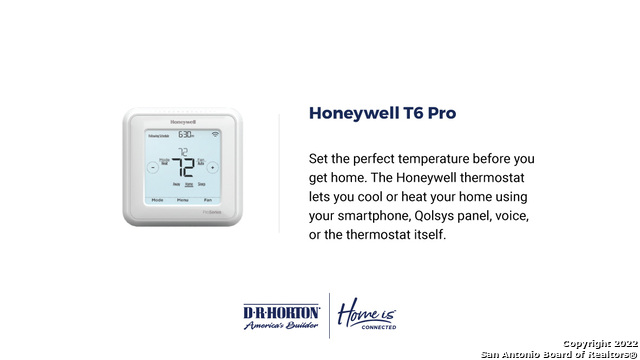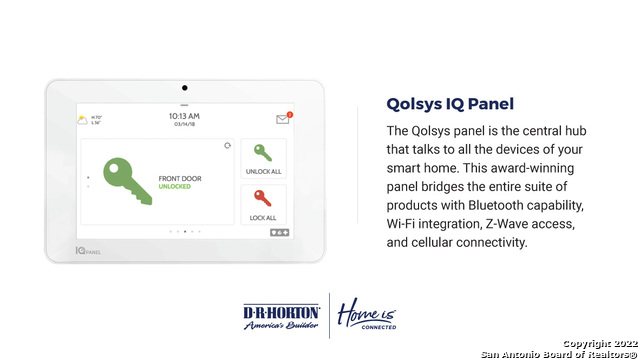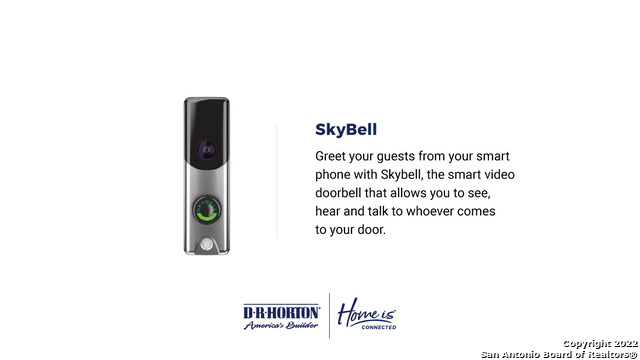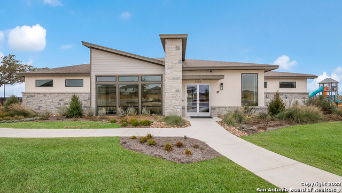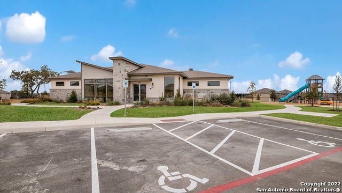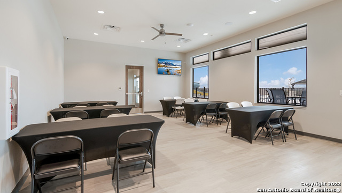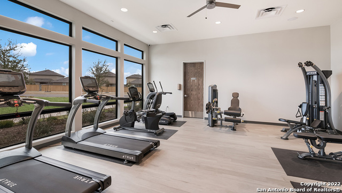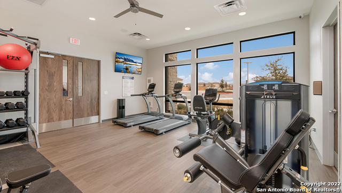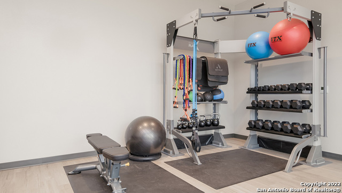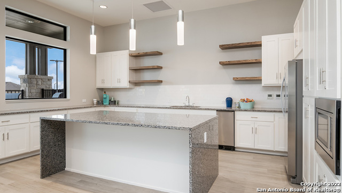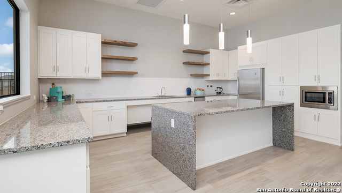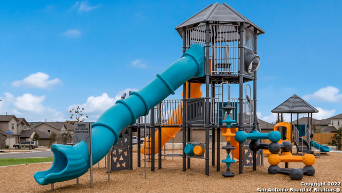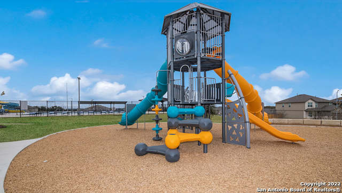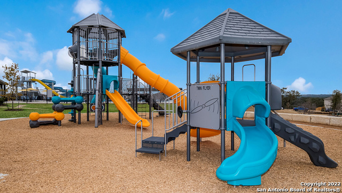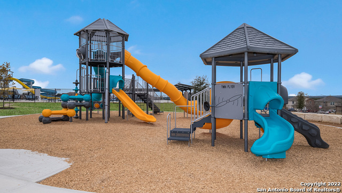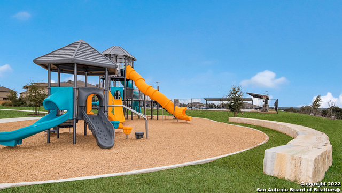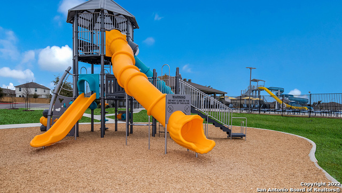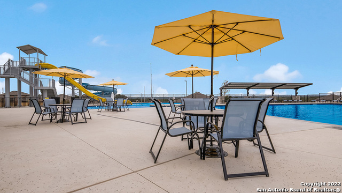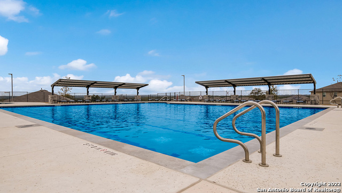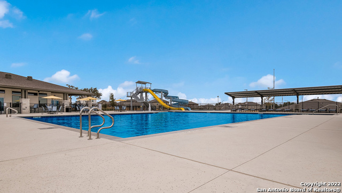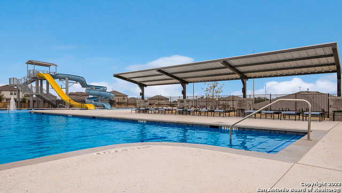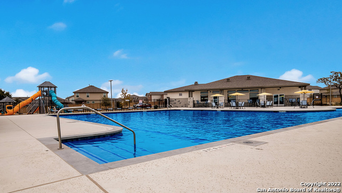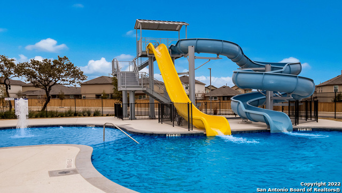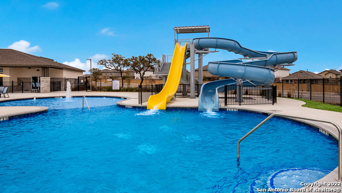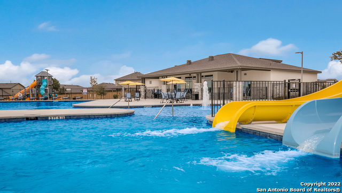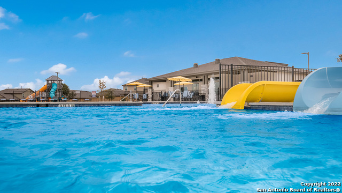Property Details
Pearl Flats
San Antonio, TX 78253
$409,950
4 BD | 3 BA |
Property Description
The Ozark is a two-story 2,462 sq. ft. home offering 4 bedrooms, 3 bathrooms, and a spacious game room. This home features an elongated front porch that opens in a foyer. You'll find one secondary bedroom and bathroom right off the foyer, along with a tiled utility room. Continue into a grand, wide open kitchen overlooking the living area and featuring spacious granite countertops, classic white subway tile backsplash, stainless steel appliances, a large kitchen island with a deep, single bowl sink and a walk-in corner pantry. Entertain guests in the spacious dining room area flowing from the kitchen. The main bedroom is located privately at the back of the home and features an ensuite bathroom with double vanity sinks, a huge walk in closet and large walk in shower with white subway tile surround. Head upstairs through the game room to find the remaining two guest bedrooms and the third full bathroom. The Ozark comes with a covered rear patio (per plan) giving view to the professionally irrigated and landscaped yard. Additional features include natural gas, Mohawk RevWood flooring at entry, downstairs, halls, living room, kitchen, and dining/breakfast area, tile in all bathrooms and utility room, pre-plumb for water softener loop, and faux wood window blinds. The Ozark includes our HOME IS CONNECTED base package. Using one central hub that talks to all the devices in your home, you can control the lights, thermostat and locks, all from your cellular device.
-
Type: Residential Property
-
Year Built: 2024
-
Cooling: One Central
-
Heating: Central
-
Lot Size: 0.12 Acres
Property Details
- Status:Available
- Type:Residential Property
- MLS #:1820097
- Year Built:2024
- Sq. Feet:2,469
Community Information
- Address:14646 Pearl Flats San Antonio, TX 78253
- County:Bexar
- City:San Antonio
- Subdivision:RIVERSTONE AT WESTPOINTE
- Zip Code:78253
School Information
- School System:Northside
- High School:Harlan HS
- Middle School:Bernal
- Elementary School:Cole
Features / Amenities
- Total Sq. Ft.:2,469
- Interior Features:Two Living Area, Eat-In Kitchen, Two Eating Areas, Breakfast Bar, Game Room, Utility Room Inside, Secondary Bedroom Down, High Ceilings, Open Floor Plan, Cable TV Available, High Speed Internet, Laundry Room, Walk in Closets
- Fireplace(s): Not Applicable
- Floor:Carpeting, Ceramic Tile, Laminate
- Inclusions:Washer Connection, Dryer Connection, Microwave Oven, Stove/Range, Disposal, Dishwasher, Ice Maker Connection, Smoke Alarm, Garage Door Opener, In Wall Pest Control, Plumb for Water Softener, Solid Counter Tops, Carbon Monoxide Detector
- Master Bath Features:Shower Only, Double Vanity
- Exterior Features:Patio Slab, Covered Patio, Privacy Fence, Sprinkler System, Double Pane Windows
- Cooling:One Central
- Heating Fuel:Natural Gas
- Heating:Central
- Master:19x14
- Bedroom 2:12x10
- Bedroom 3:12x11
- Bedroom 4:11x11
- Dining Room:8x13
- Family Room:16x18
- Kitchen:8x13
Architecture
- Bedrooms:4
- Bathrooms:3
- Year Built:2024
- Stories:2
- Style:Two Story, Contemporary
- Roof:Composition
- Foundation:Slab
- Parking:Two Car Garage, Attached
Property Features
- Lot Dimensions:50x120
- Neighborhood Amenities:Pool, Tennis, Clubhouse, Park/Playground, Jogging Trails, Sports Court, Bike Trails, BBQ/Grill, Basketball Court, Volleyball Court, Lake/River Park, Fishing Pier, Other - See Remarks
- Water/Sewer:Water System
Tax and Financial Info
- Proposed Terms:Conventional, FHA, VA, TX Vet, Cash, USDA, Other
- Total Tax:2.376
4 BD | 3 BA | 2,469 SqFt
© 2025 Lone Star Real Estate. All rights reserved. The data relating to real estate for sale on this web site comes in part from the Internet Data Exchange Program of Lone Star Real Estate. Information provided is for viewer's personal, non-commercial use and may not be used for any purpose other than to identify prospective properties the viewer may be interested in purchasing. Information provided is deemed reliable but not guaranteed. Listing Courtesy of R.J. Reyes with Keller Williams Heritage.

