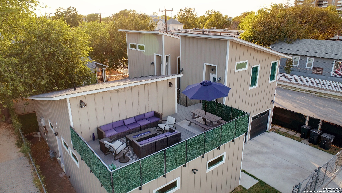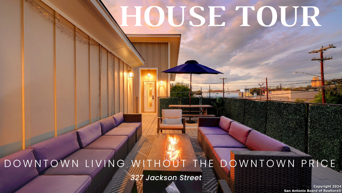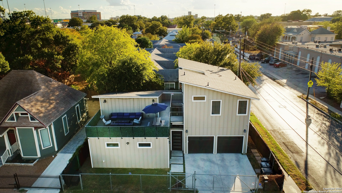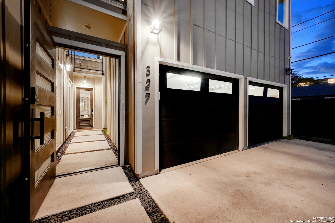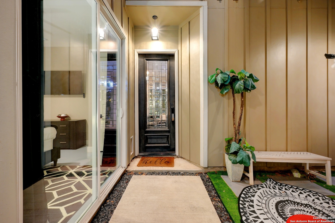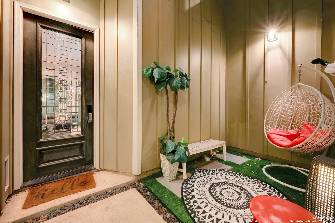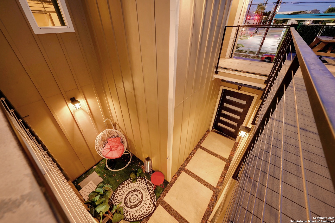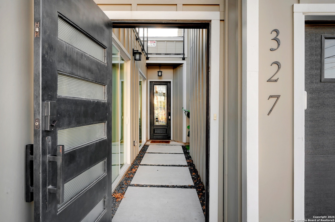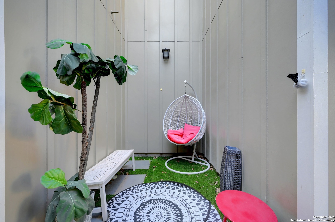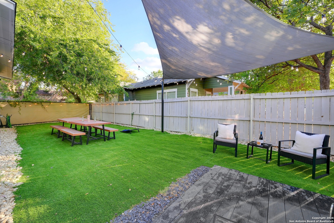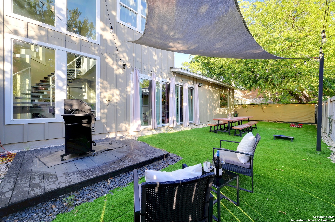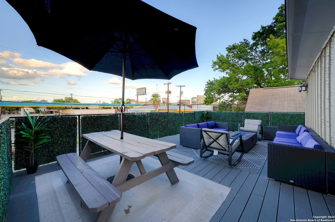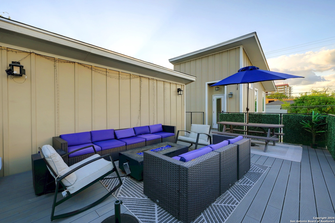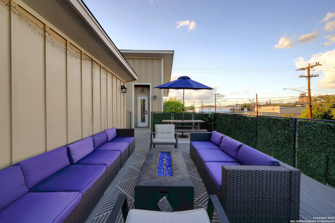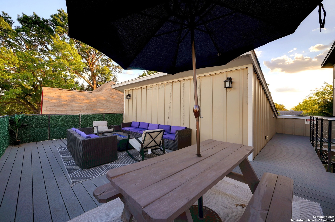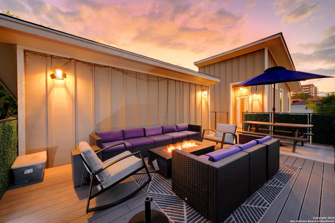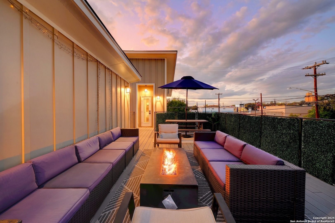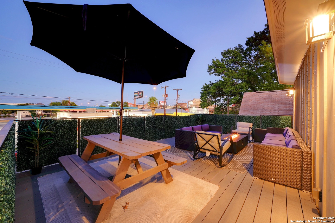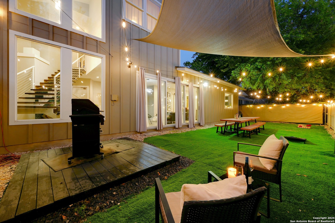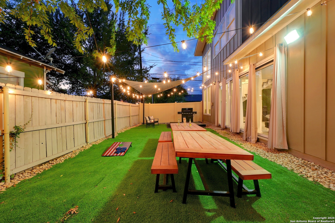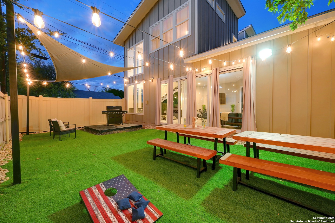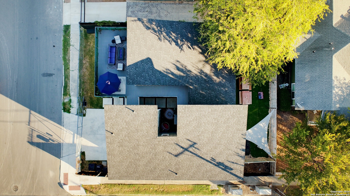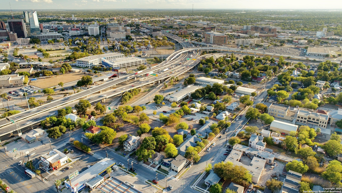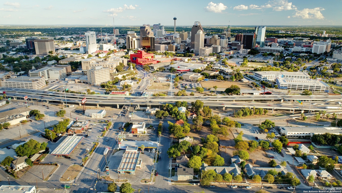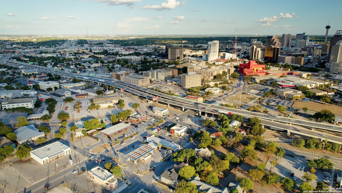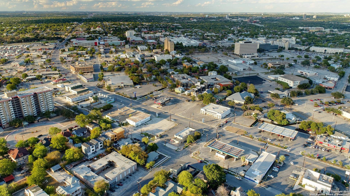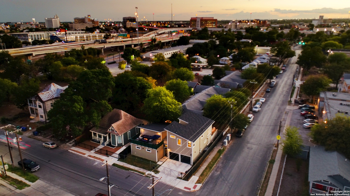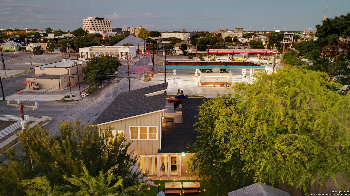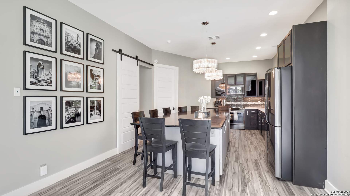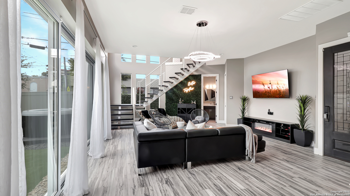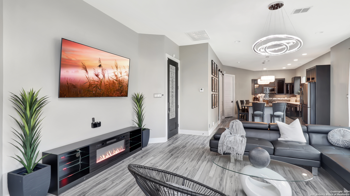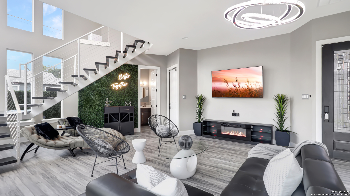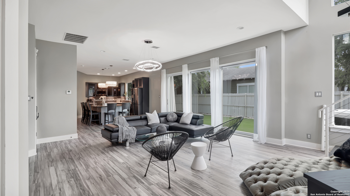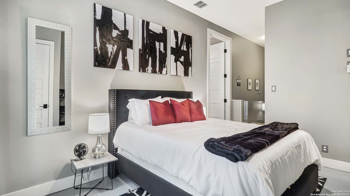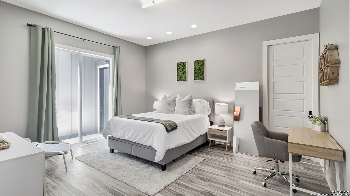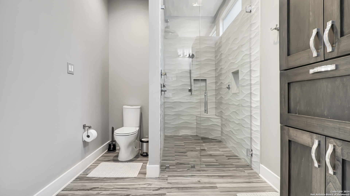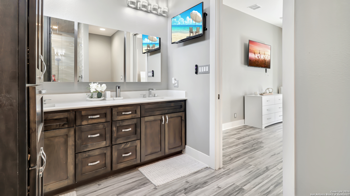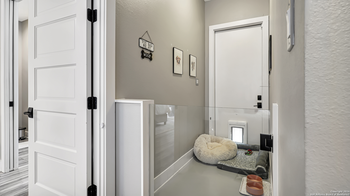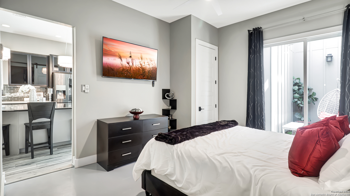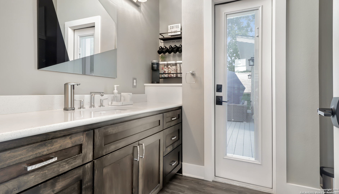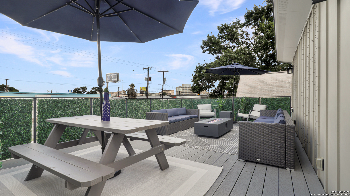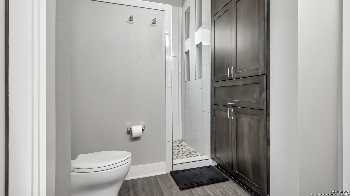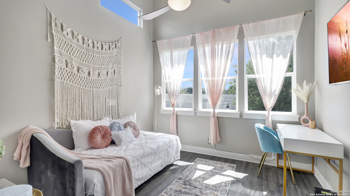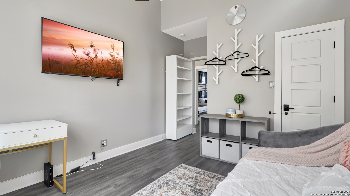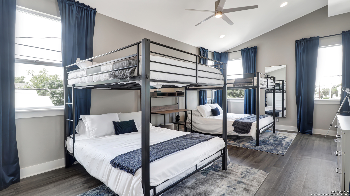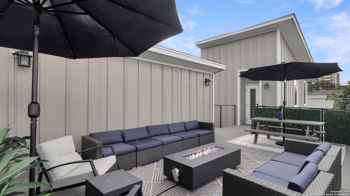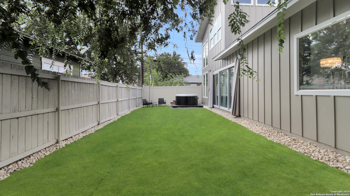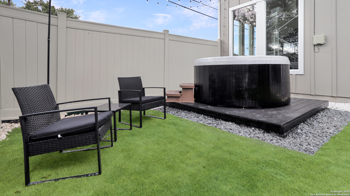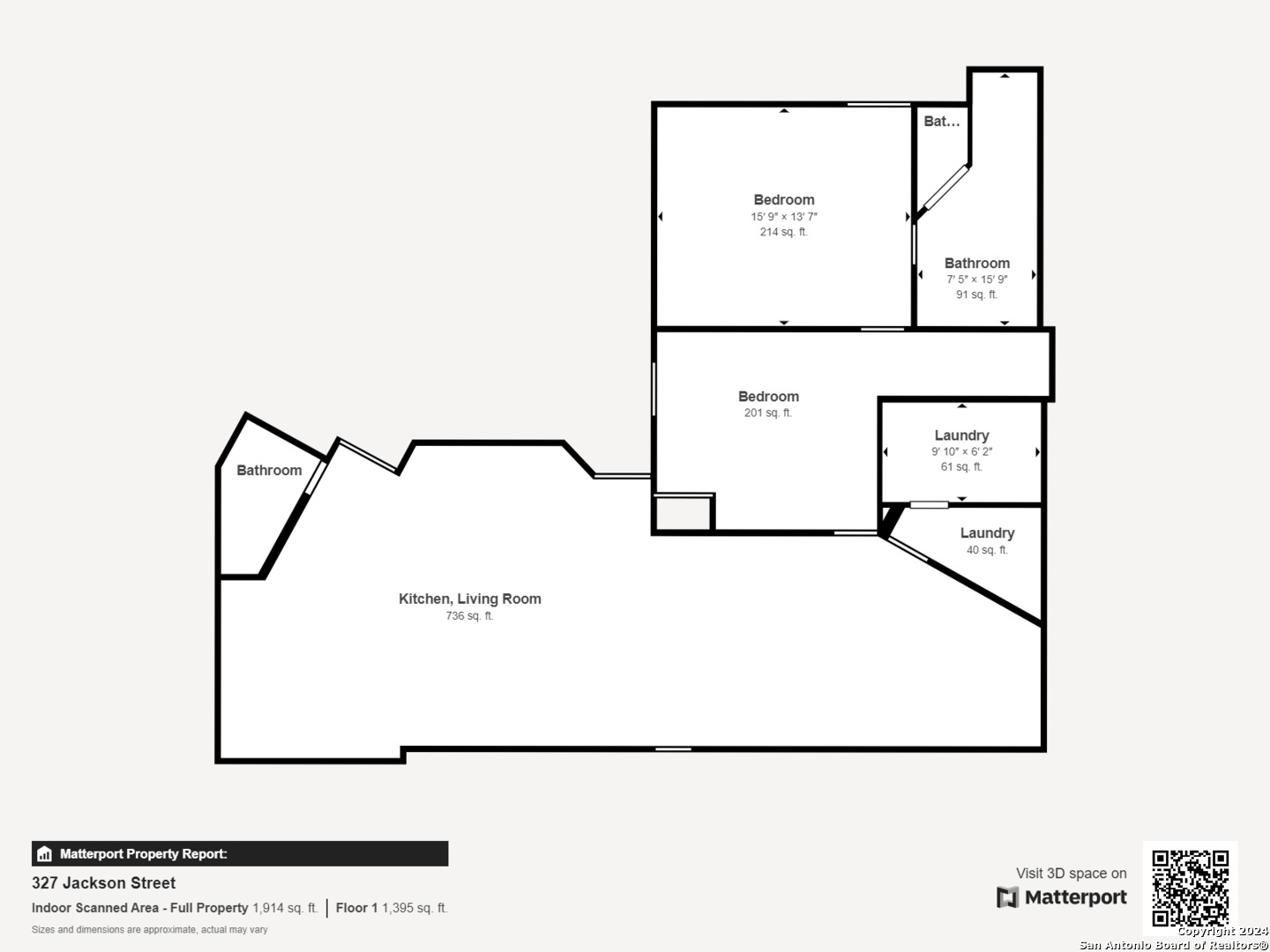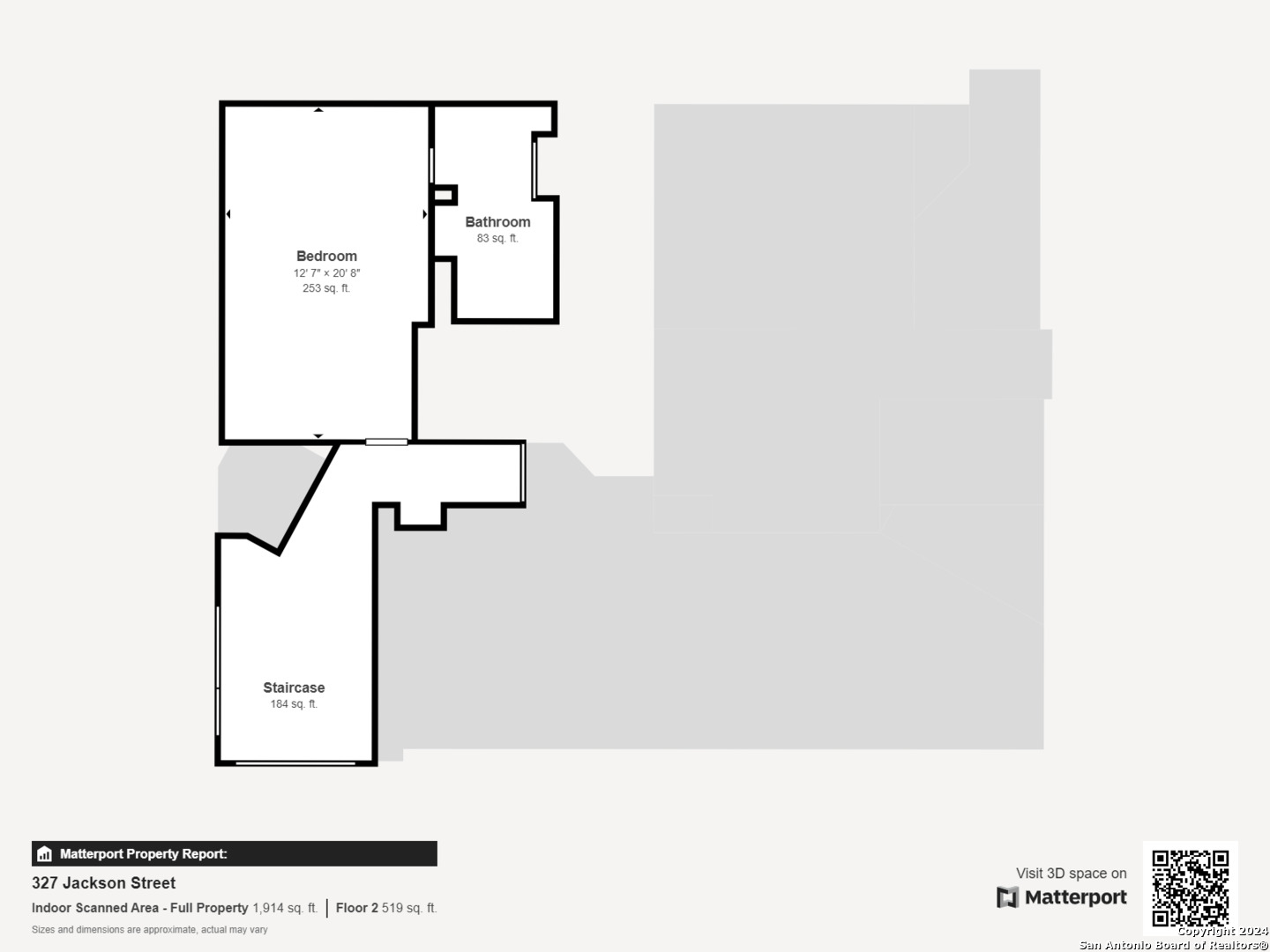Property Details
JACKSON ST
San Antonio, TX 78212
$585,000
3 BD | 3 BA |
Property Description
If you are looking for downtown living without the downtown price, then look no further! Welcome to this stunning 3-bedroom oasis located a mile from the Pearl and the Riverwalk. This home is where modern elegance meets comfort and convenience. This home boasts a very open floor plan, designed to maximize space and light, with an abundance of large windows that fill the house with natural lighting, creating an inviting and warm atmosphere. The gourmet chef's kitchen is a true centerpiece, featuring a very large island perfect for gatherings and culinary adventures. Retreat to the generously sized bedrooms, each offering a serene escape; discover the hidden gem-a bedroom tucked behind a bookcase upstairs, adding a unique touch of whimsy and privacy. Indulge in the spa-like bathrooms, designed with relaxation and rejuvenation in mind. The crowning jewel of this residence is the rooftop entertaining area, offering stunning views and ample space for hosting friends and family. All this, with the benefits of downtown living minus the downtown price, awaits you in this exceptional home.
-
Type: Residential Property
-
Year Built: 2017
-
Cooling: Two Central
-
Heating: Central
-
Lot Size: 0.13 Acres
Property Details
- Status:Available
- Type:Residential Property
- MLS #:1818551
- Year Built:2017
- Sq. Feet:2,455
Community Information
- Address:327 JACKSON ST San Antonio, TX 78212
- County:Bexar
- City:San Antonio
- Subdivision:FIVE POINTS
- Zip Code:78212
School Information
- School System:San Antonio I.S.D.
- High School:Call District
- Middle School:Call District
- Elementary School:Call District
Features / Amenities
- Total Sq. Ft.:2,455
- Interior Features:One Living Area, Eat-In Kitchen, Island Kitchen, Walk-In Pantry, Utility Room Inside, High Ceilings, Open Floor Plan, High Speed Internet, Laundry Main Level, Laundry Room, Walk in Closets
- Fireplace(s): Not Applicable
- Floor:Vinyl
- Inclusions:Ceiling Fans, Chandelier, Washer Connection, Dryer Connection, Microwave Oven, Stove/Range, Dishwasher, Water Softener (owned), Garage Door Opener, Solid Counter Tops
- Master Bath Features:Shower Only, Double Vanity
- Exterior Features:Deck/Balcony, Privacy Fence, Double Pane Windows
- Cooling:Two Central
- Heating Fuel:Electric
- Heating:Central
- Master:16x15
- Bedroom 2:20x12
- Bedroom 3:16x16
- Kitchen:20x11
Architecture
- Bedrooms:3
- Bathrooms:3
- Year Built:2017
- Stories:2
- Style:Two Story
- Roof:Composition
- Foundation:Slab
- Parking:Two Car Garage
Property Features
- Neighborhood Amenities:None
- Water/Sewer:Sewer System
Tax and Financial Info
- Proposed Terms:Conventional, VA, Cash
- Total Tax:14616.46
3 BD | 3 BA | 2,455 SqFt
© 2025 Lone Star Real Estate. All rights reserved. The data relating to real estate for sale on this web site comes in part from the Internet Data Exchange Program of Lone Star Real Estate. Information provided is for viewer's personal, non-commercial use and may not be used for any purpose other than to identify prospective properties the viewer may be interested in purchasing. Information provided is deemed reliable but not guaranteed. Listing Courtesy of David Karras with David Karras Real Estate Solutions.

