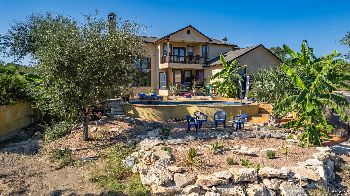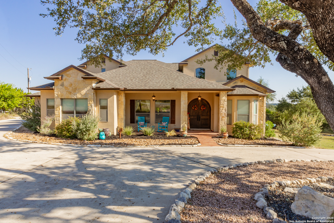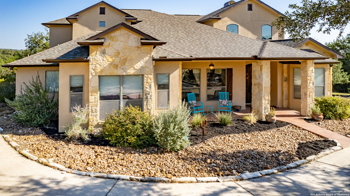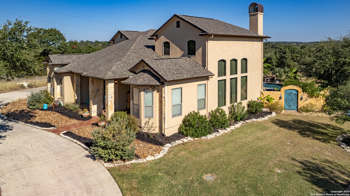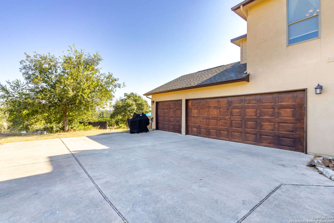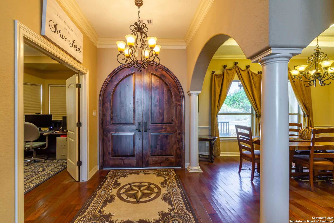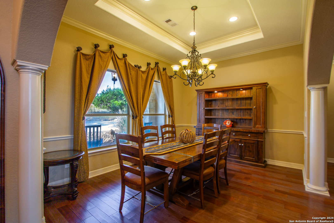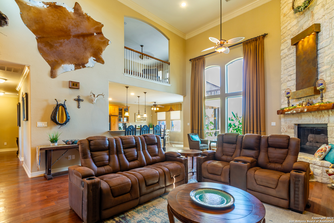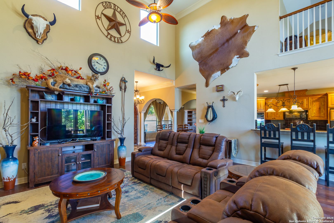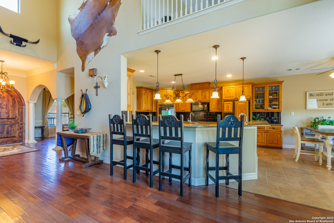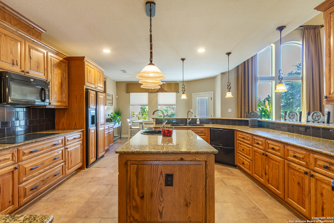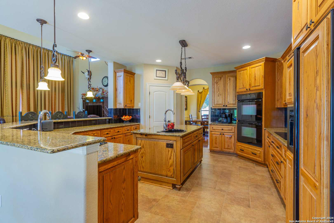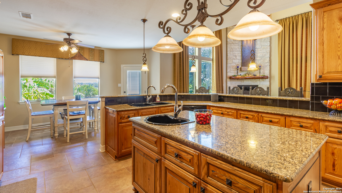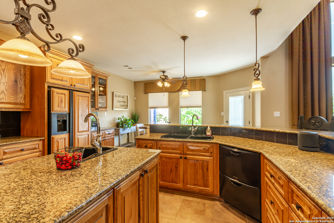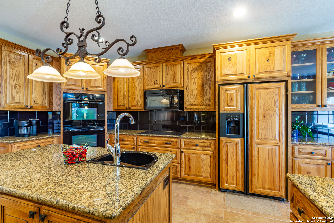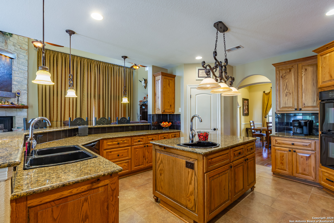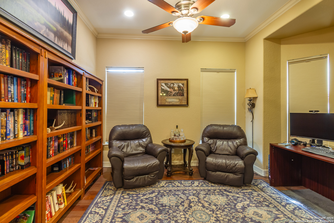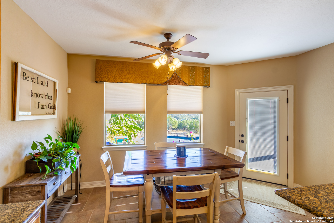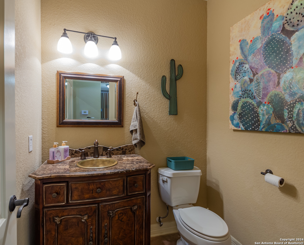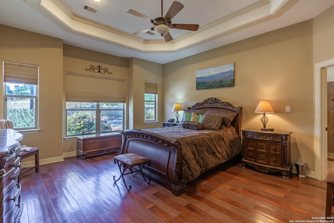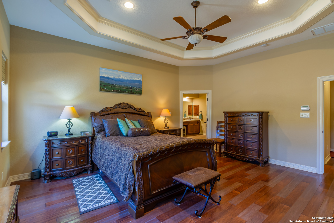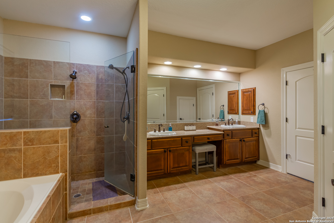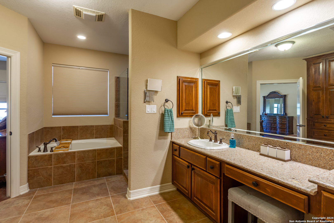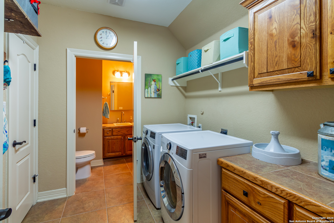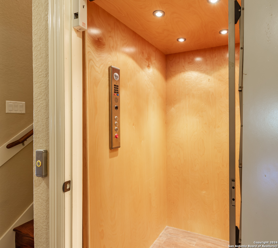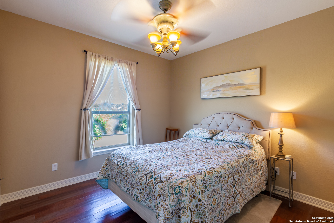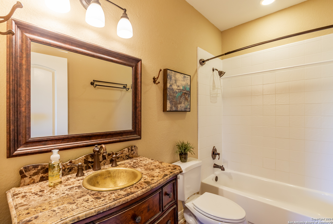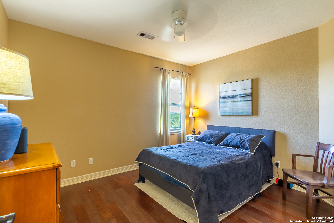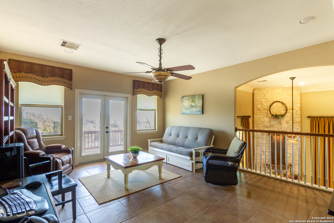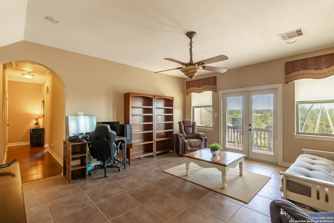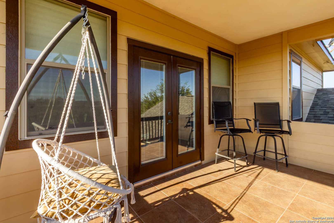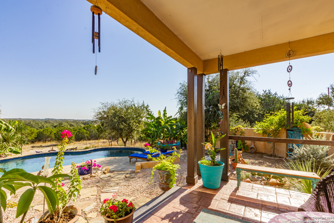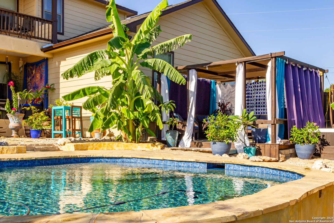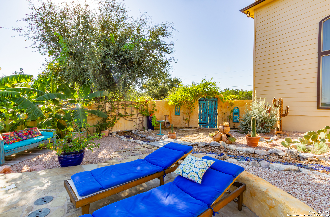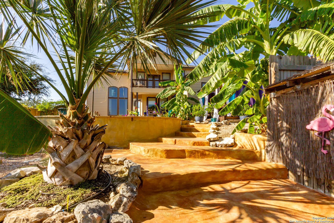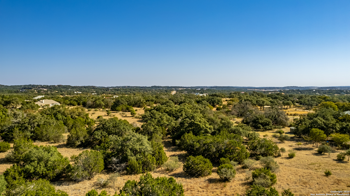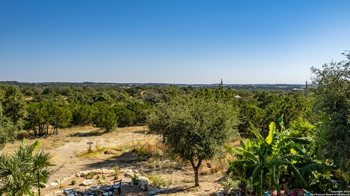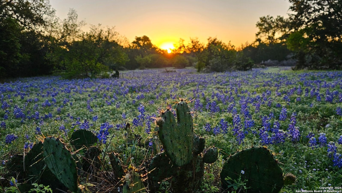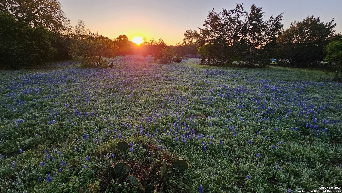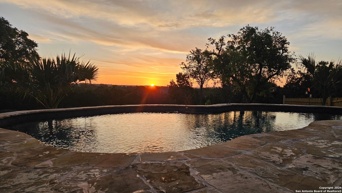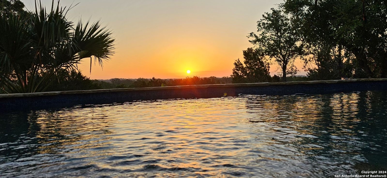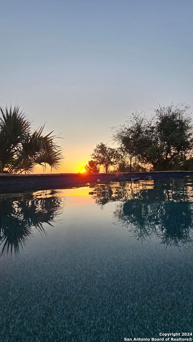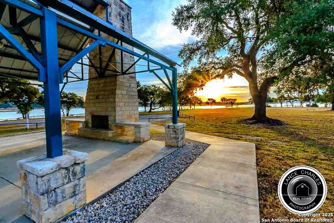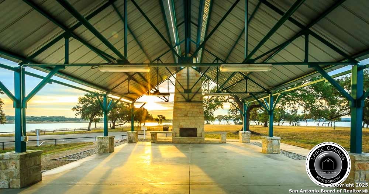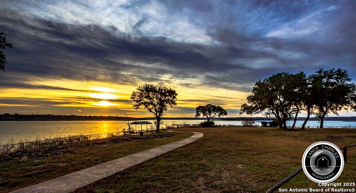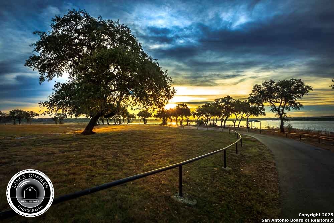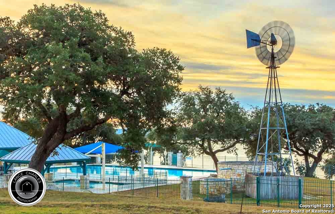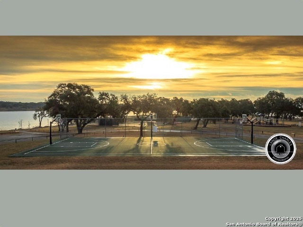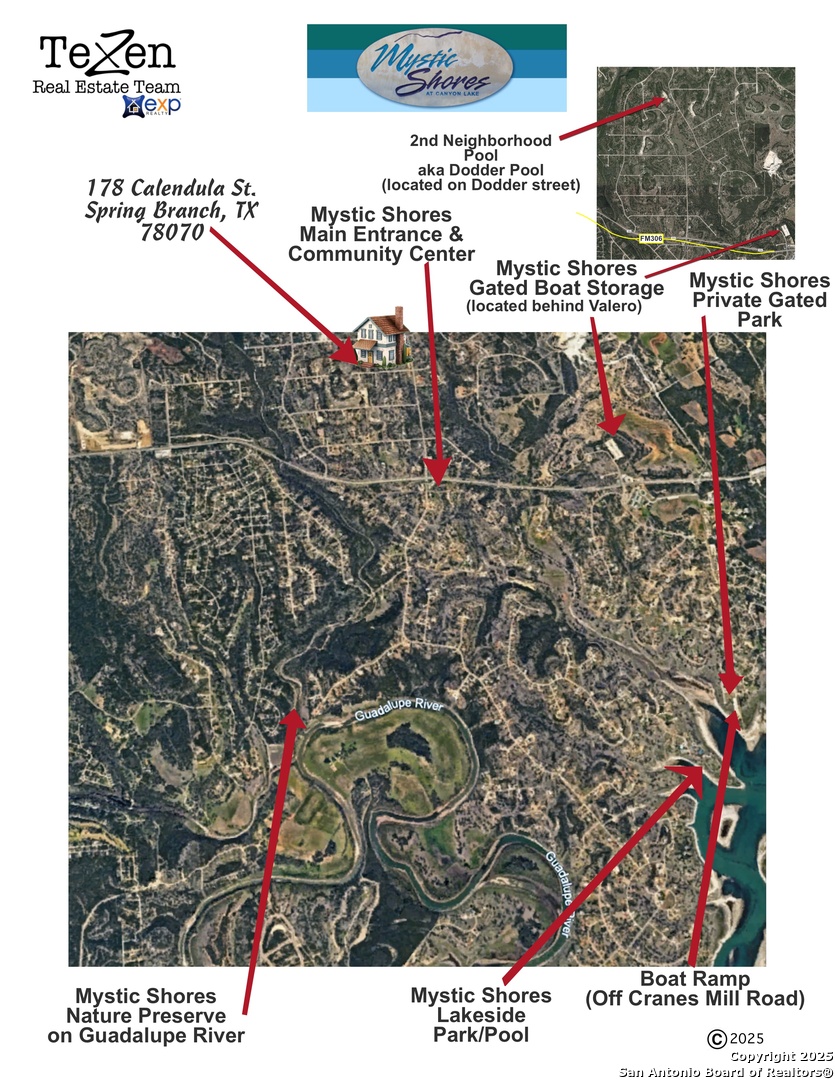Property Details
CALENDULA ST
Spring Branch, TX 78070
$819,000
3 BD | 4 BA |
Property Description
Welcome to your dream home in the prestigious Mystic Shores community! This stunning property offers a seamless blend of luxury and serene hill country living. With 3 bedrooms, 2 full bathrooms, and 2 half baths, this sprawling 3172 square-foot home provides ample space for comfort and entertainment. Step inside to find high ceilings and a warm fireplace that creates an inviting atmosphere throughout. The chef's kitchen is a delight, promising culinary adventures with its premium features. Retreat to the primary suite, complete with a spacious walk-in closet, ensuring all your storage needs are met. Unwind in the outdoor oasis, featuring a sparkling pool and breathtaking hill country views across 3 acres of land. Enjoy exclusive access to amazing amenities, complemented by nearby attractions such as Canyon Lake and the Guadalupe River. Conveniently located close to Wimberley, Gruene, New Braunfels, San Antonio, Austin, Blanco, and Fredericksburg, this property offers both a tranquil retreat and easy access to the vibrant local scene. Additional features include an elevator for effortless accessibility and a game room for endless fun. Rest easy knowing your family will benefit from the highly rated local schools. This is your opportunity to own a slice of paradise-schedule a tour today and experience the magic!
-
Type: Residential Property
-
Year Built: 2006
-
Cooling: Two Central
-
Heating: Central
-
Lot Size: 3 Acres
Property Details
- Status:Available
- Type:Residential Property
- MLS #:1816793
- Year Built:2006
- Sq. Feet:3,172
Community Information
- Address:178 CALENDULA ST Spring Branch, TX 78070
- County:Comal
- City:Spring Branch
- Subdivision:MYSTIC SHORES 4
- Zip Code:78070
School Information
- School System:Comal
- High School:Canyon Lake
- Middle School:Mountain Valley
- Elementary School:Rebecca Creek
Features / Amenities
- Total Sq. Ft.:3,172
- Interior Features:Two Living Area, Separate Dining Room, Eat-In Kitchen, Two Eating Areas, Island Kitchen, Walk-In Pantry, Study/Library, Media Room, Utility Room Inside, High Ceilings, Open Floor Plan, Cable TV Available, High Speed Internet, Laundry Main Level, Walk in Closets
- Fireplace(s): One, Living Room, Wood Burning
- Floor:Ceramic Tile, Wood, Other
- Inclusions:Ceiling Fans, Chandelier, Washer Connection, Dryer Connection, Cook Top, Built-In Oven, Microwave Oven, Refrigerator, Disposal, Dishwasher, Smooth Cooktop, Solid Counter Tops, Double Ovens, Private Garbage Service
- Master Bath Features:Tub/Shower Separate, Separate Vanity, Double Vanity
- Exterior Features:Patio Slab, Covered Patio, Partial Fence, Mature Trees
- Cooling:Two Central
- Heating Fuel:Electric
- Heating:Central
- Master:16x13
- Bedroom 2:12x10
- Bedroom 3:11x12
- Dining Room:14x13
- Kitchen:15x16
Architecture
- Bedrooms:3
- Bathrooms:4
- Year Built:2006
- Stories:2
- Style:Two Story, Contemporary, Traditional, Texas Hill Country
- Roof:Composition
- Foundation:Slab
- Parking:Three Car Garage, Attached, Side Entry
Property Features
- Neighborhood Amenities:Controlled Access, Waterfront Access, Pool, Tennis, Clubhouse, Park/Playground, Jogging Trails, Bike Trails, BBQ/Grill, Basketball Court, Volleyball Court, Lake/River Park, Boat Ramp
- Water/Sewer:Sewer System
Tax and Financial Info
- Proposed Terms:Conventional, FHA, VA, Cash
3 BD | 4 BA | 3,172 SqFt
© 2025 Lone Star Real Estate. All rights reserved. The data relating to real estate for sale on this web site comes in part from the Internet Data Exchange Program of Lone Star Real Estate. Information provided is for viewer's personal, non-commercial use and may not be used for any purpose other than to identify prospective properties the viewer may be interested in purchasing. Information provided is deemed reliable but not guaranteed. Listing Courtesy of Alison McLaughlin with eXp Realty.

