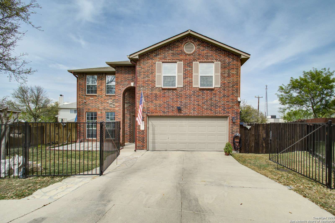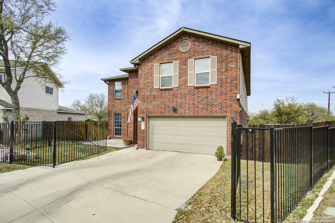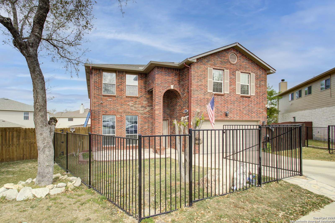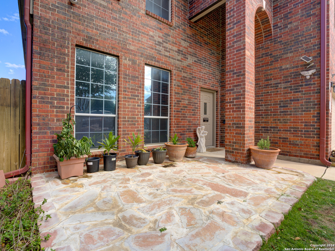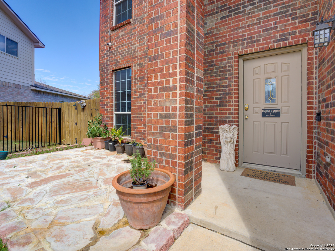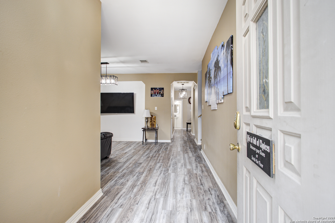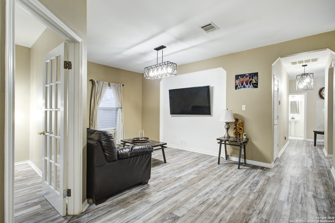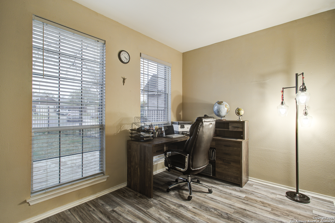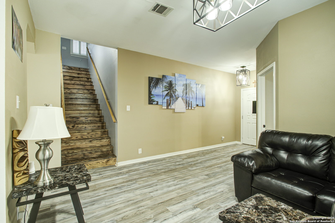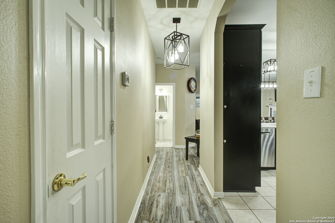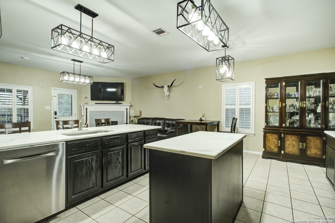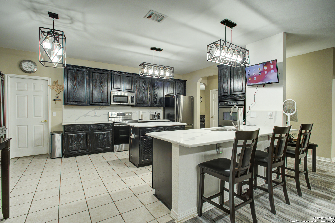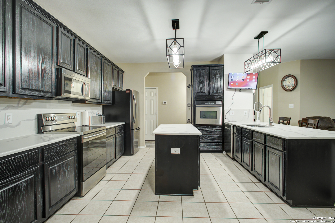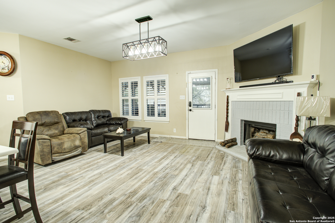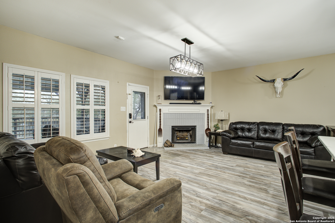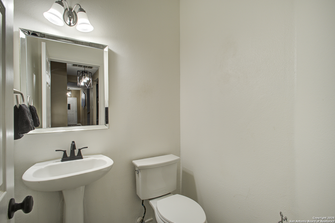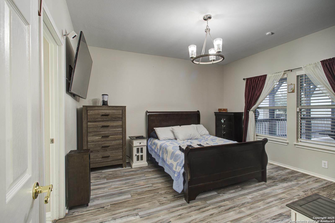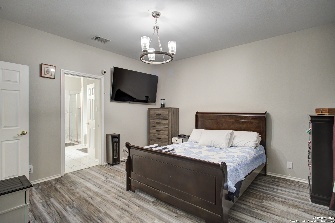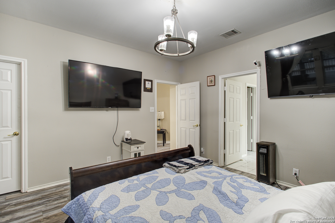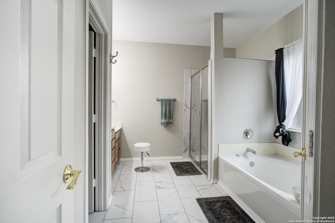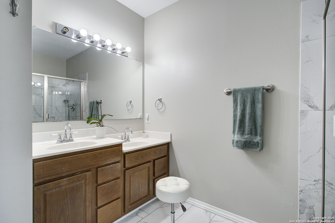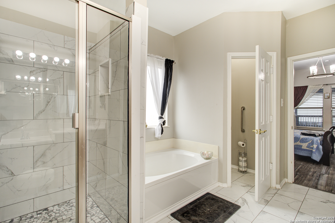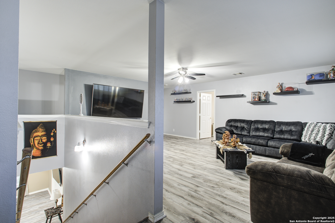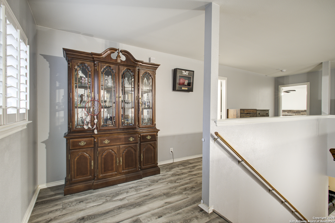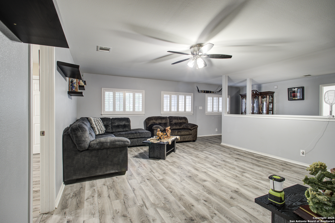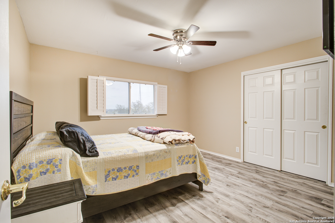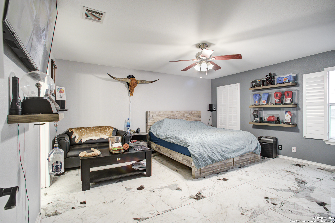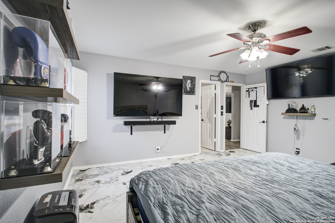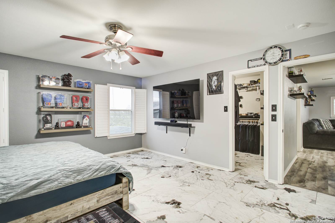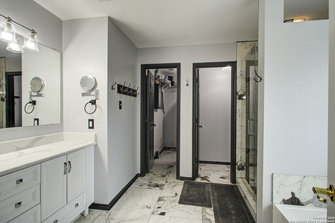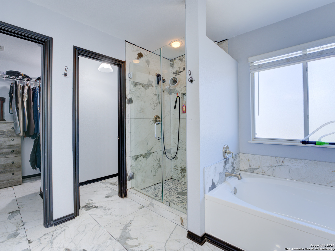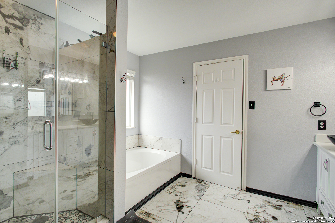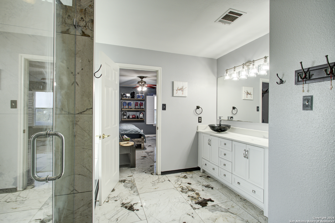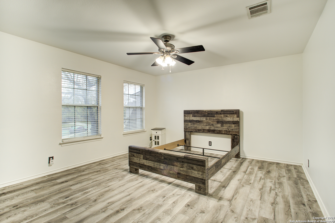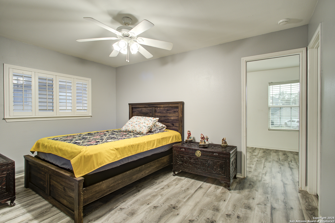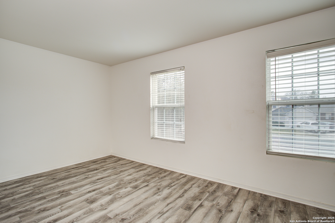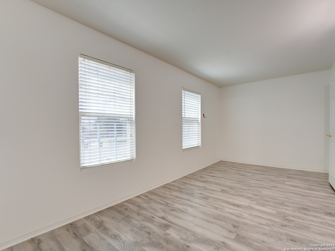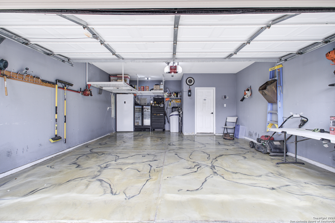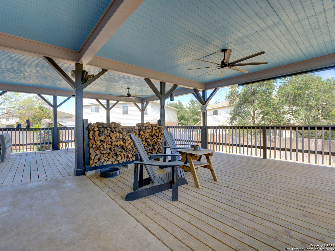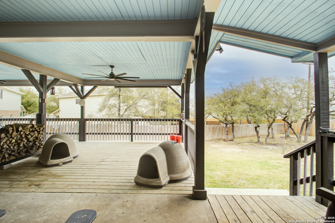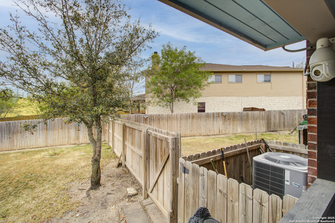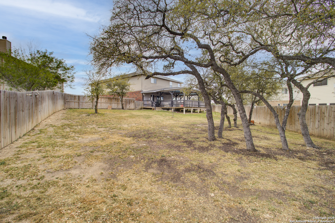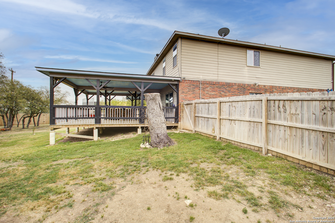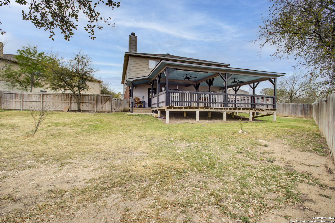Property Details
AMBER SKY
San Antonio, TX 78260
$415,000
5 BD | 4 BA |
Property Description
$30,000 BELOW CURRENT APPRAISAL:!! Welcome to this beautiful 5-bedroom, 3.5-bathroom home located on the north side of San Antonio. As you enter, a versatile flex room to the right offers the perfect space for a home office, tucked away for added privacy. Moving past the office, you are greeted by an open-concept living area that seamlessly flows into the kitchen, creating an ideal layout for entertaining guests. The living room features a cozy fireplace, adding warmth and comfort to the space. The large kitchen is well-appointed with ample cabinet and countertop space, as well as built-in stainless steel appliances, making meal preparation effortless. Off the living room, you'll find the first primary bedroom, complete with an ensuite bathroom featuring a single vanity, separate shower, and soaking tub. Upstairs, a grand loft provides the perfect setting for a second living area, game room, or home theater. The spacious upstairs master suite includes an ensuite bath with a walk-in closet, separate shower and tub, a single vanity, and a dedicated makeup station. The backyard is a true retreat, with a large covered deck equipped with ceiling fans for comfort, overlooking a spacious yard with mature trees offering natural shade. This home is ideally situated near Canyon Springs Golf Club, Bracken-Hill Natural Preserve, and Cibolo Bluff Natural Preserve, providing access to outdoor recreation and serene surroundings.
-
Type: Residential Property
-
Year Built: 2004
-
Cooling: One Central
-
Heating: Heat Pump
-
Lot Size: 0.29 Acres
Property Details
- Status:Contract Pending
- Type:Residential Property
- MLS #:1814696
- Year Built:2004
- Sq. Feet:3,648
Community Information
- Address:26108 AMBER SKY San Antonio, TX 78260
- County:Bexar
- City:San Antonio
- Subdivision:OLIVER RANCH UNIT 5B PH 6 & 7
- Zip Code:78260
School Information
- School System:Comal
- High School:Pieper
- Middle School:Pieper Ranch
- Elementary School:Specht
Features / Amenities
- Total Sq. Ft.:3,648
- Interior Features:Two Living Area, Separate Dining Room, Eat-In Kitchen, Two Eating Areas, Island Kitchen, Breakfast Bar
- Fireplace(s): Not Applicable
- Floor:Ceramic Tile, Vinyl
- Inclusions:Ceiling Fans, Washer Connection, Dryer Connection
- Master Bath Features:Tub/Shower Combo, Double Vanity
- Cooling:One Central
- Heating Fuel:Electric
- Heating:Heat Pump
- Master:14x13
- Bedroom 2:12x13
- Bedroom 3:15x13
- Bedroom 4:11x14
- Dining Room:15x11
- Family Room:18x15
- Kitchen:19x13
- Office/Study:11x9
Architecture
- Bedrooms:5
- Bathrooms:4
- Year Built:2004
- Stories:2
- Style:Two Story
- Roof:Composition
- Foundation:Slab
- Parking:Two Car Garage
Property Features
- Neighborhood Amenities:Controlled Access, Pool, Park/Playground, Sports Court
- Water/Sewer:Water System, Sewer System
Tax and Financial Info
- Proposed Terms:Conventional, FHA, VA, Cash
- Total Tax:9099.11
5 BD | 4 BA | 3,648 SqFt
© 2025 Lone Star Real Estate. All rights reserved. The data relating to real estate for sale on this web site comes in part from the Internet Data Exchange Program of Lone Star Real Estate. Information provided is for viewer's personal, non-commercial use and may not be used for any purpose other than to identify prospective properties the viewer may be interested in purchasing. Information provided is deemed reliable but not guaranteed. Listing Courtesy of Dayton Schrader with eXp Realty.

