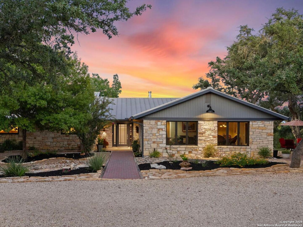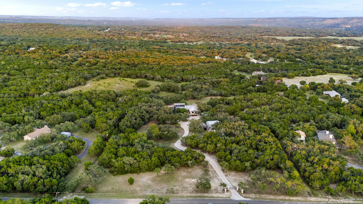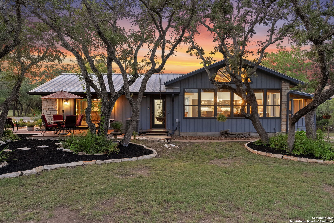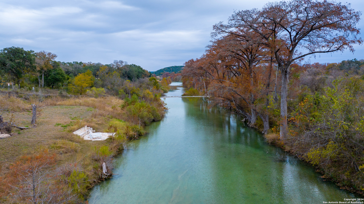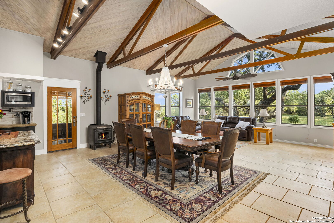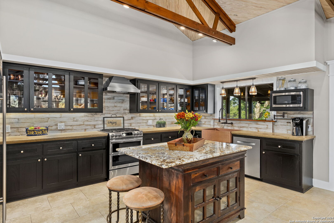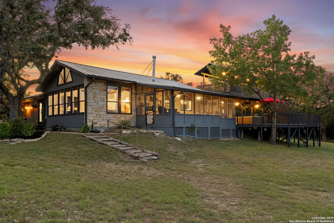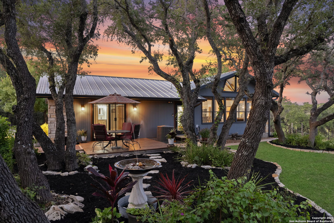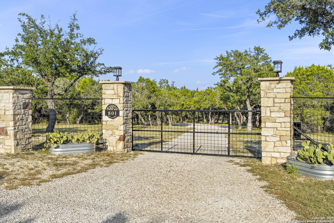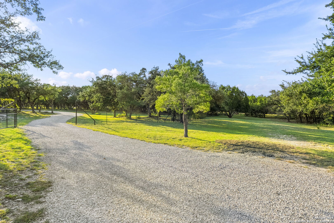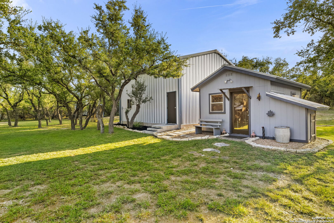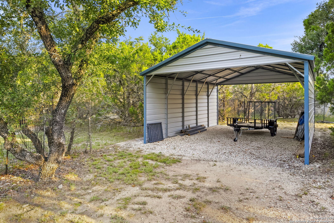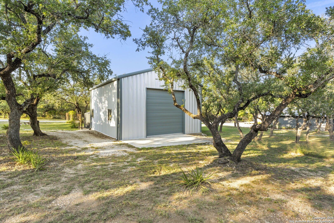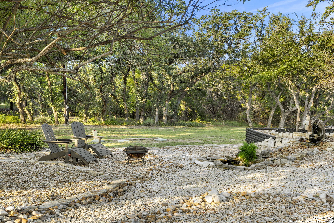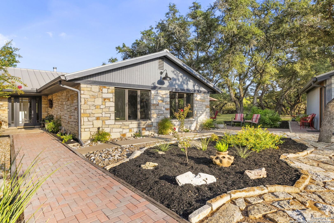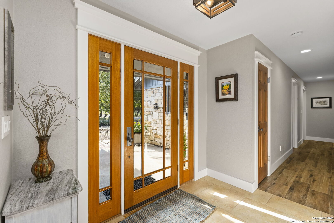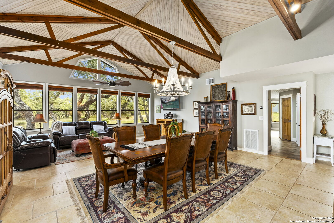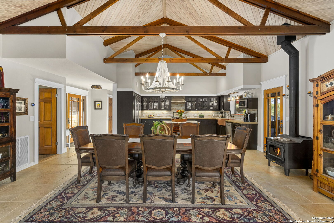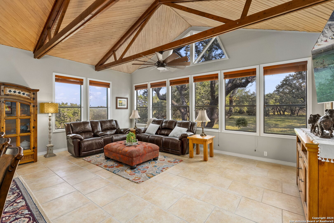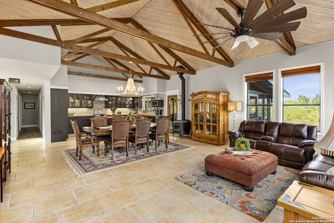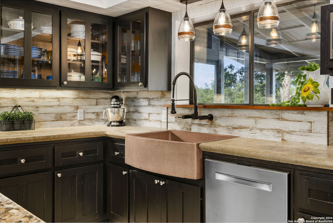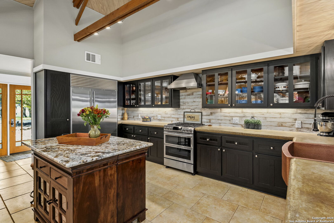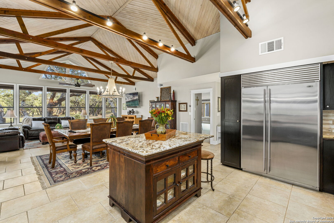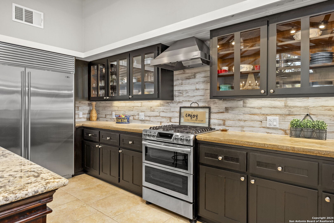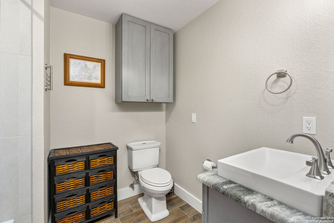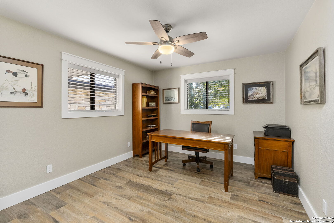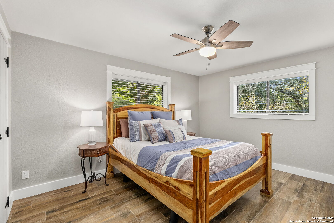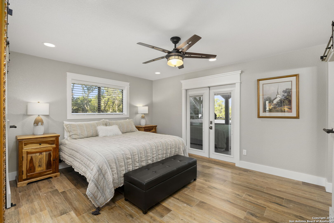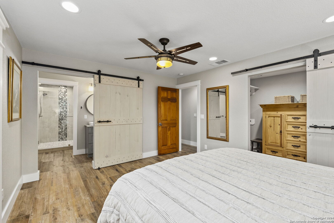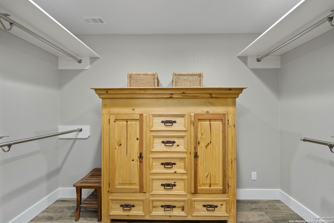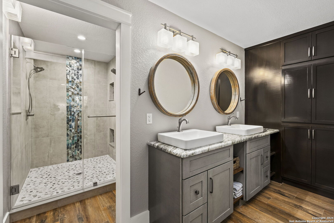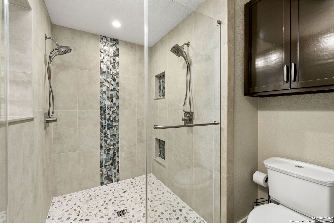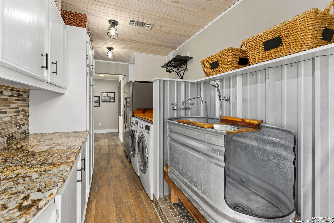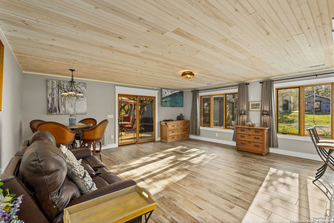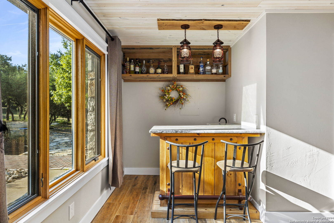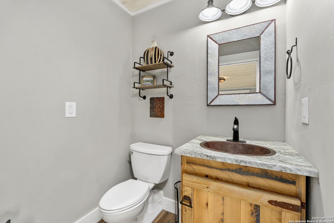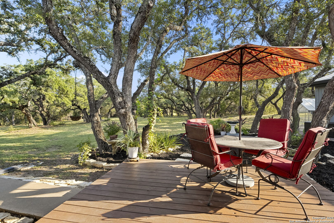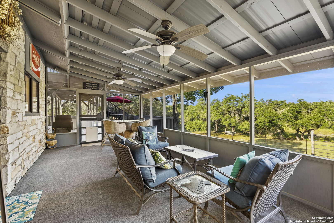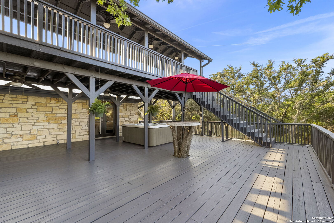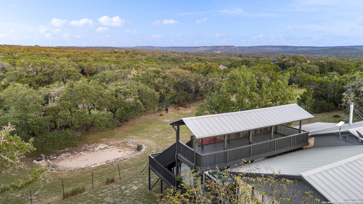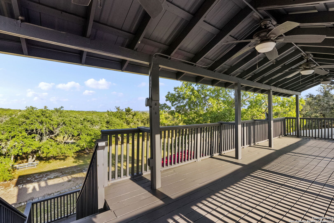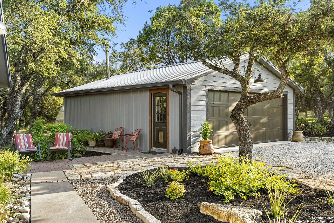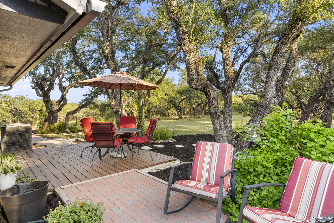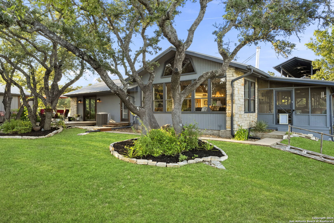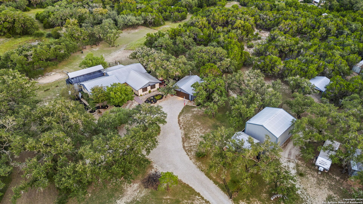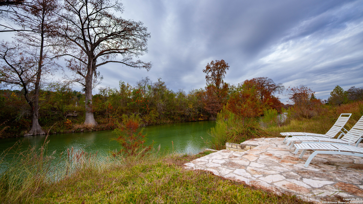Property Details
Deer Run
Wimberley, TX 78676
$1,399,000
3 BD | 3 BA |
Property Description
Nestled in the heart of Wimberley's breathtaking hill country, this stunning 3-bedroom, 2.5-bathroom home offers a luxurious retreat on 10+/- picturesque acres, complete with a well in the Edwards Aquifer. Enter through the electric gate to find a charming hill country home with modern touches. High ceilings and custom wood beam details draw the eye within the living area, while abundant windows flood the space with natural light, framing serene views of the surrounding landscape. The chef's kitchen is a dream, featuring top-of-the-line appliances and a copper farmhouse sink under a bay window-perfect for enjoying your morning coffee. Each bedroom is a tranquil retreat, while the no-carpet design enhances the home's elegant flow. The large utility room includes a convenient dog bath, and the game room with a half bath and wet bar makes entertaining a breeze. Relax on the screened-in porch or the expansive double deck, where you can spot wildlife like deer and roadrunners. This property also boasts a 25 by 30-foot workshop, a greenhouse, and covered tractor storage, offering the perfect blend of luxury and practicality. Enjoy access to a private river park on the Blanco River. Neighboring land is also available for sale-an ideal opportunity to expand your Hill Country escape. Your Hill Country dream awaits!
-
Type: Residential Property
-
Year Built: 1989
-
Cooling: One Central
-
Heating: Central
-
Lot Size: 10.18 Acres
Property Details
- Status:Available
- Type:Residential Property
- MLS #:1812325
- Year Built:1989
- Sq. Feet:2,445
Community Information
- Address:801 Deer Run Wimberley, TX 78676
- County:Hays
- City:Wimberley
- Subdivision:OUT/HAYS CO
- Zip Code:78676
School Information
- School System:Wimberley
- High School:Call District
- Middle School:Call District
- Elementary School:Call District
Features / Amenities
- Total Sq. Ft.:2,445
- Interior Features:One Living Area, Eat-In Kitchen, Island Kitchen, Game Room, 1st Floor Lvl/No Steps, Open Floor Plan, Laundry Room
- Fireplace(s): Not Applicable
- Floor:Ceramic Tile
- Inclusions:Ceiling Fans, Washer Connection, Dryer Connection, Stove/Range, Refrigerator, Dishwasher, Wood Stove
- Master Bath Features:Shower Only, Double Vanity
- Exterior Features:Deck/Balcony, Mature Trees, Workshop
- Cooling:One Central
- Heating Fuel:Electric
- Heating:Central
- Master:12x14
- Bedroom 2:13x10
- Bedroom 3:14x10
- Dining Room:21x14
- Kitchen:10x11
Architecture
- Bedrooms:3
- Bathrooms:3
- Year Built:1989
- Stories:1
- Style:One Story, Ranch
- Roof:Metal
- Foundation:Slab
- Parking:Two Car Garage
Property Features
- Neighborhood Amenities:Lake/River Park
- Water/Sewer:Private Well, Septic
Tax and Financial Info
- Proposed Terms:Conventional, Cash
- Total Tax:11093
3 BD | 3 BA | 2,445 SqFt
© 2025 Lone Star Real Estate. All rights reserved. The data relating to real estate for sale on this web site comes in part from the Internet Data Exchange Program of Lone Star Real Estate. Information provided is for viewer's personal, non-commercial use and may not be used for any purpose other than to identify prospective properties the viewer may be interested in purchasing. Information provided is deemed reliable but not guaranteed. Listing Courtesy of Catherine Sandifer-Robertson with Coldwell Banker D'Ann Harper,.

