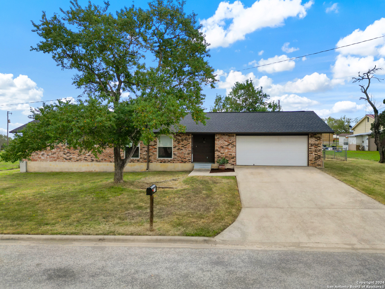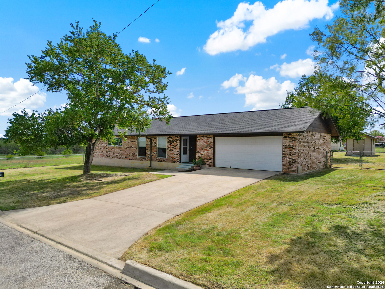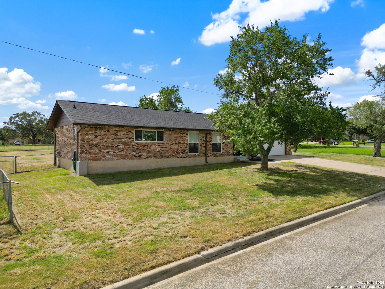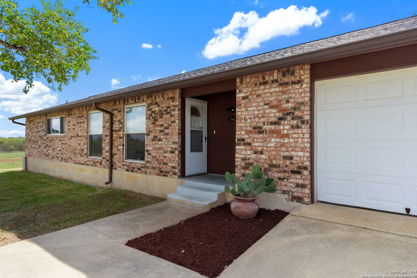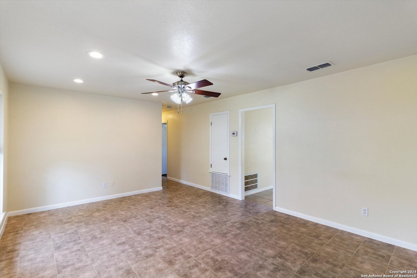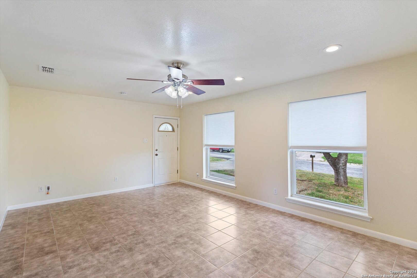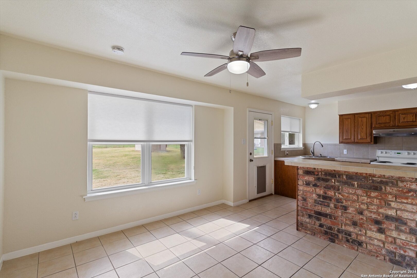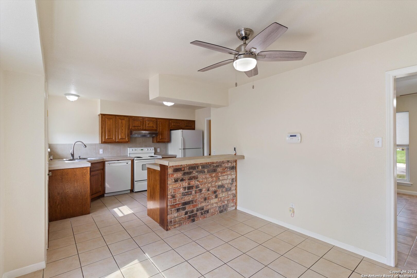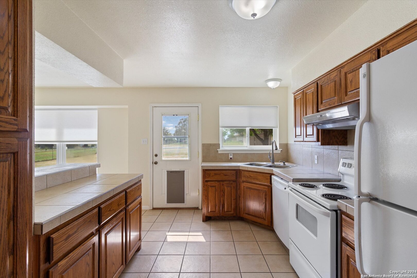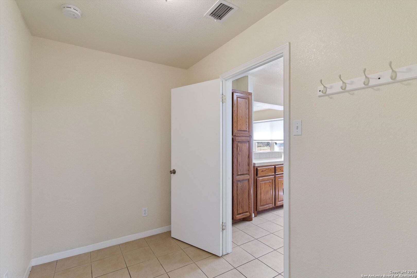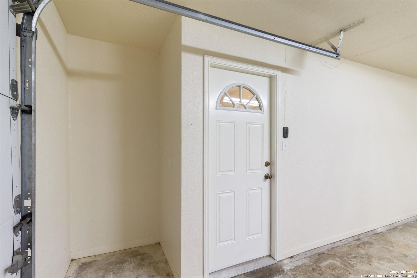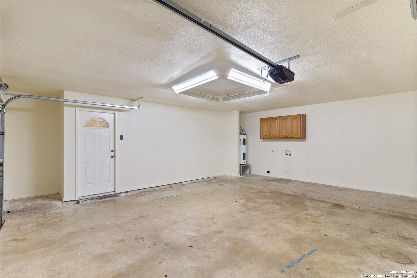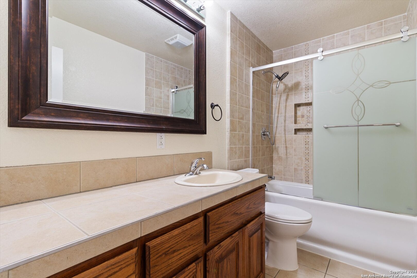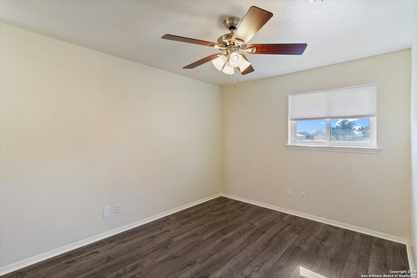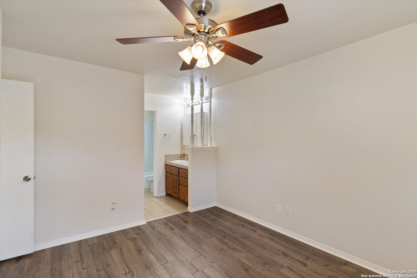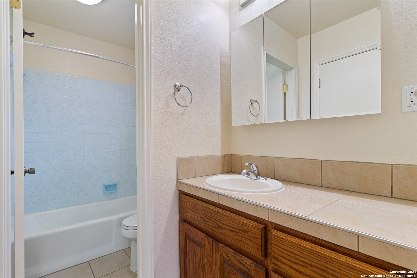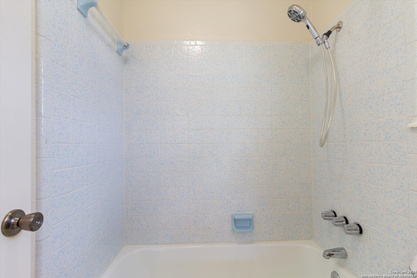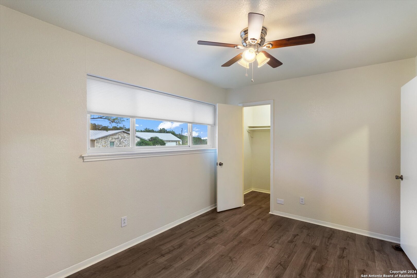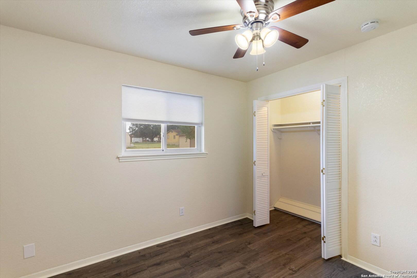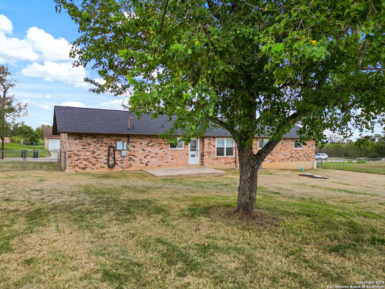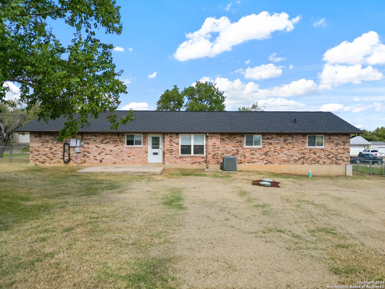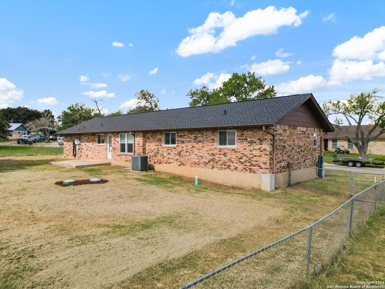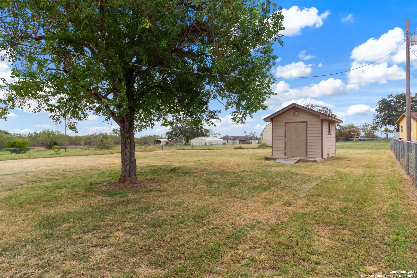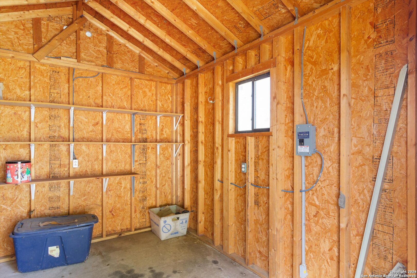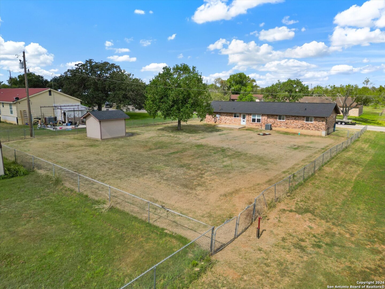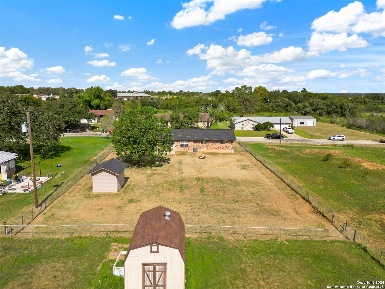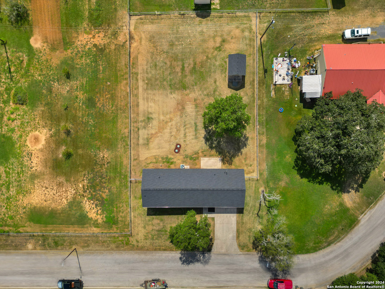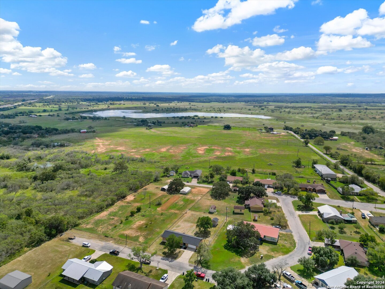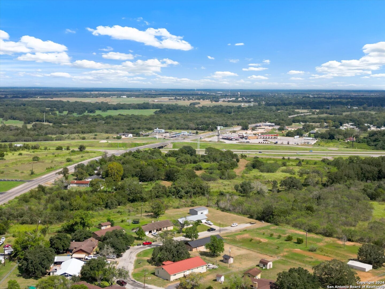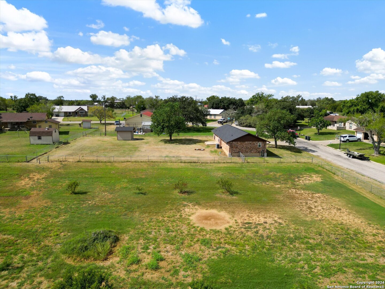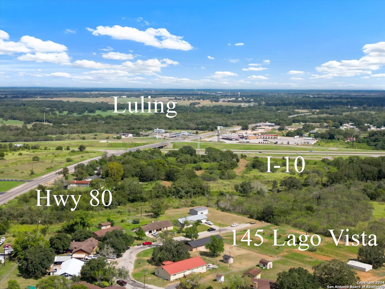Property Details
Lago Vista
Luling, TX 78648
$239,900
3 BD | 2 BA |
Property Description
This delightful residence nestled on a generous lot, offers plenty of outdoor space for gardening, entertaining, or simply enjoying the fresh air and features a spacious shed equipped with electricity, perfect for use as a workshop, hobby space, or extra storage. Inside, you'll find a cozy layout with no carpet, featuring easy-to-maintain flooring that complements the home's inviting atmosphere. The adjoining kitchen is designed for both functionality and comfort, complete with a convenient breakfast bar and that's perfect for casual dining or morning coffee plus a built-in pantry. Just off the kitchen, you'll discover a generous mud room that provides an ideal transition space from the garage, ideal for storing shoes, coats, and outdoor gear. The bedrooms are thoughtfully designed, all including ceiling fans, providing comfort and tranquility. With no HOA restrictions, you have the freedom to personalize your property as you see fit. Whether you envision a serene backyard retreat or a vibrant outdoor space for entertaining, the possibilities are endless! Don't miss this opportunity to enjoy the best of both worlds-comfortable living in a charming home with ample outdoor space!
-
Type: Residential Property
-
Year Built: 1977
-
Cooling: One Central
-
Heating: Central,1 Unit
-
Lot Size: 0.34 Acres
Property Details
- Status:Available
- Type:Residential Property
- MLS #:1812631
- Year Built:1977
- Sq. Feet:1,253
Community Information
- Address:145 Lago Vista Luling, TX 78648
- County:Guadalupe
- City:Luling
- Subdivision:N /A
- Zip Code:78648
School Information
- School System:Luling
- High School:Luling
- Middle School:Luling
- Elementary School:Luling
Features / Amenities
- Total Sq. Ft.:1,253
- Interior Features:One Living Area, Breakfast Bar, Utility Area in Garage, All Bedrooms Downstairs, Laundry Main Level, Laundry in Garage, Walk in Closets, Attic - Access only, Attic - Attic Fan
- Fireplace(s): Not Applicable
- Floor:Ceramic Tile, Laminate
- Inclusions:Ceiling Fans, Washer Connection, Dryer Connection, Stove/Range, Refrigerator, Disposal, Dishwasher, Electric Water Heater
- Master Bath Features:Tub/Shower Combo
- Exterior Features:Patio Slab, Chain Link Fence, Double Pane Windows, Storage Building/Shed, Mature Trees, Storm Doors
- Cooling:One Central
- Heating Fuel:Electric
- Heating:Central, 1 Unit
- Master:10x10
- Bedroom 2:10x10
- Bedroom 3:10x10
- Kitchen:10x10
Architecture
- Bedrooms:3
- Bathrooms:2
- Year Built:1977
- Stories:1
- Style:One Story, Traditional
- Roof:Composition, Wood Shingle/Shake
- Foundation:Slab
- Parking:Two Car Garage, Attached
Property Features
- Neighborhood Amenities:None
- Water/Sewer:Septic, City
Tax and Financial Info
- Proposed Terms:Conventional, FHA, VA, Cash, Investors OK
- Total Tax:2321
3 BD | 2 BA | 1,253 SqFt
© 2025 Lone Star Real Estate. All rights reserved. The data relating to real estate for sale on this web site comes in part from the Internet Data Exchange Program of Lone Star Real Estate. Information provided is for viewer's personal, non-commercial use and may not be used for any purpose other than to identify prospective properties the viewer may be interested in purchasing. Information provided is deemed reliable but not guaranteed. Listing Courtesy of Julia Black with Keller Williams Realty.

