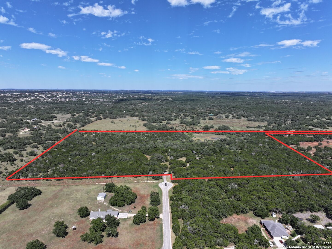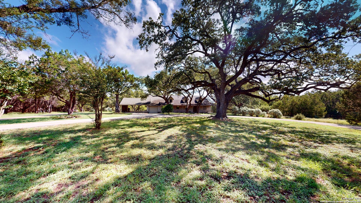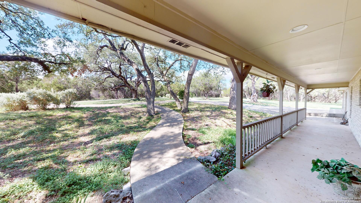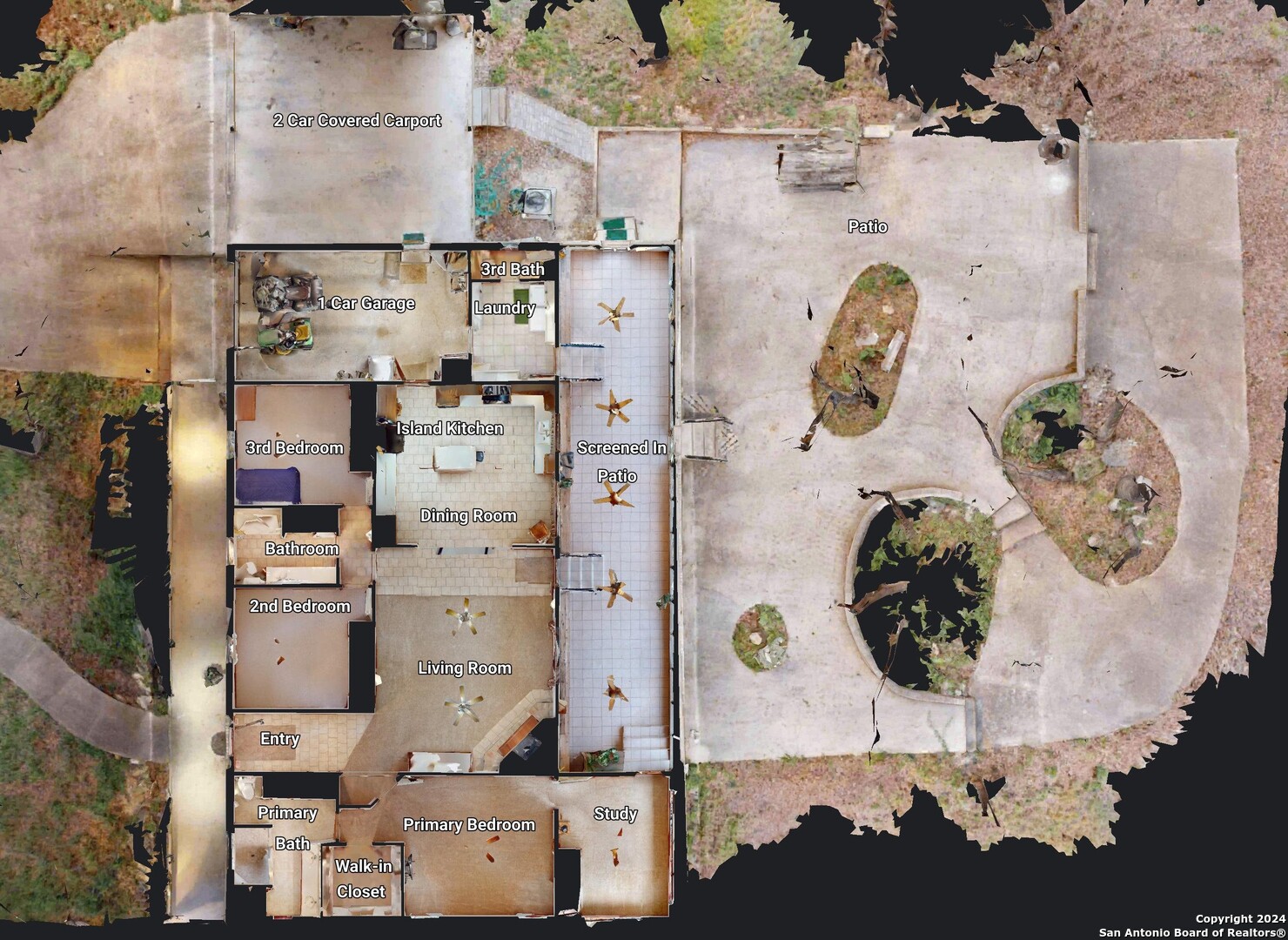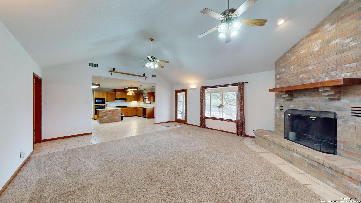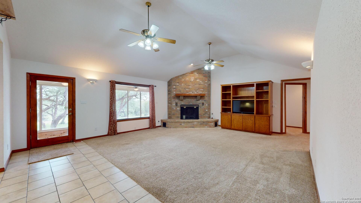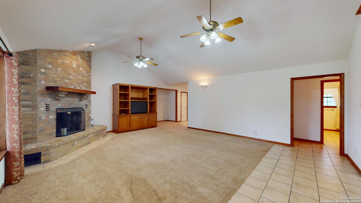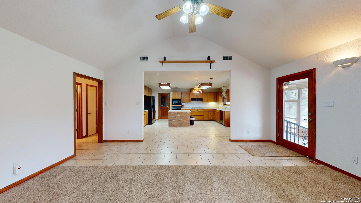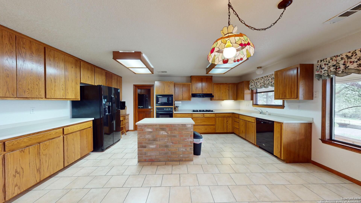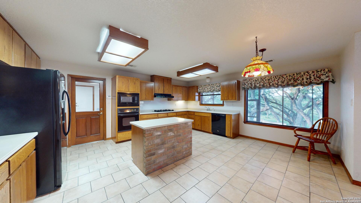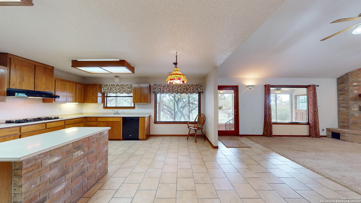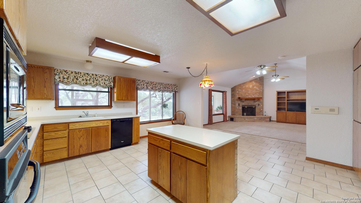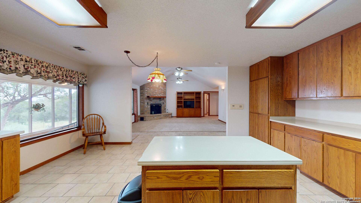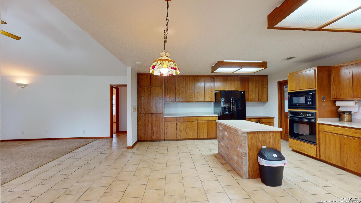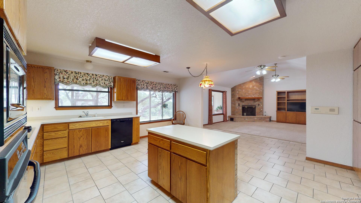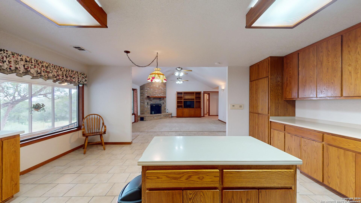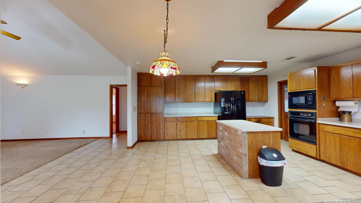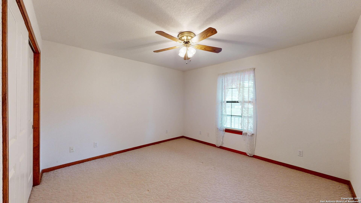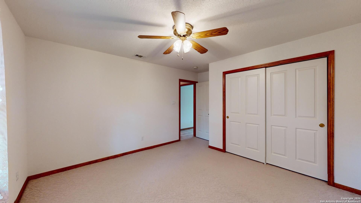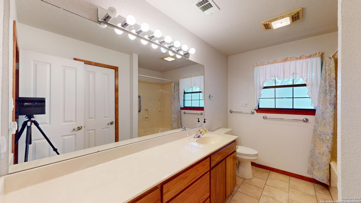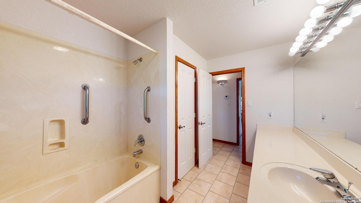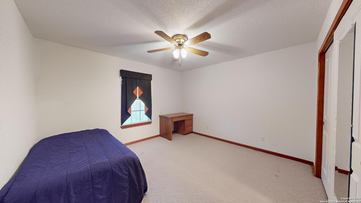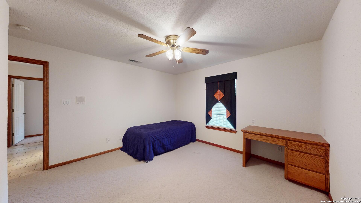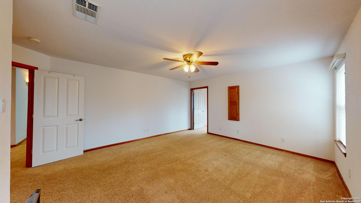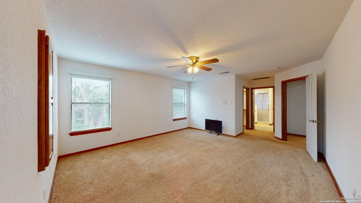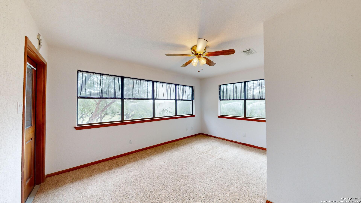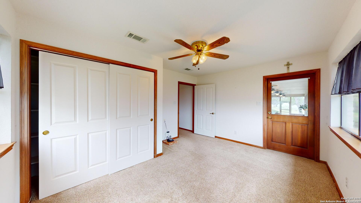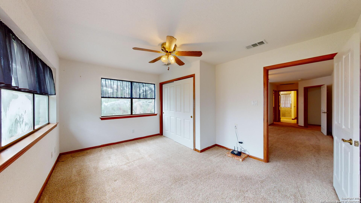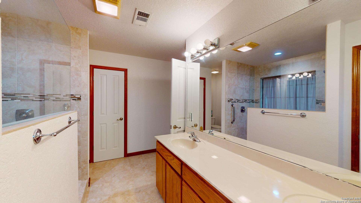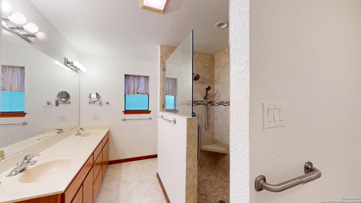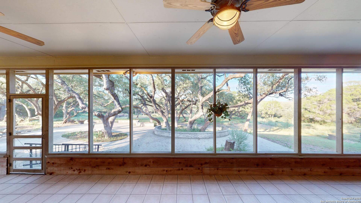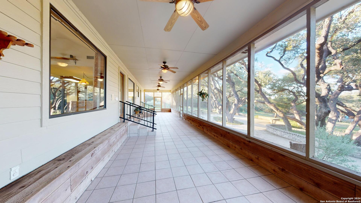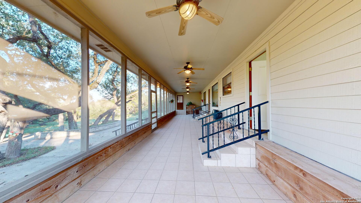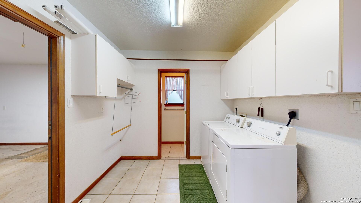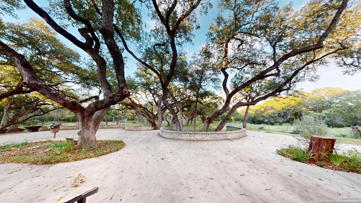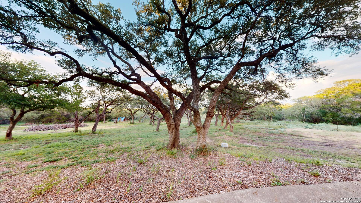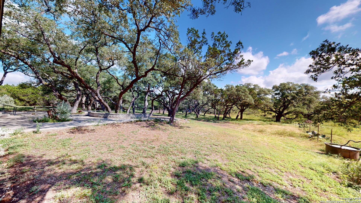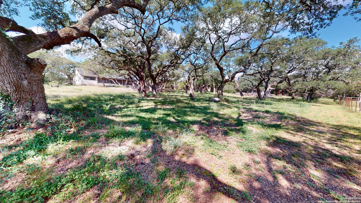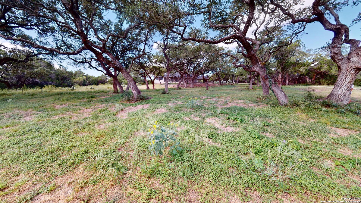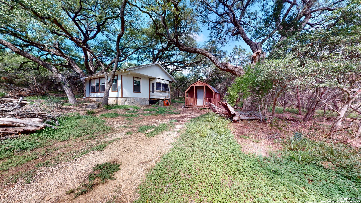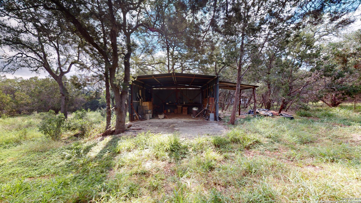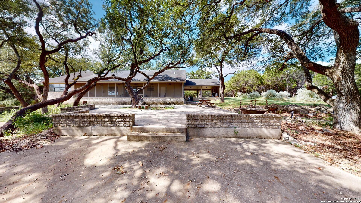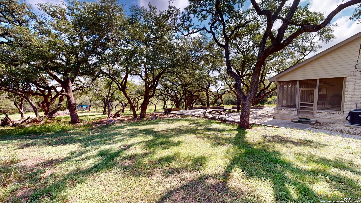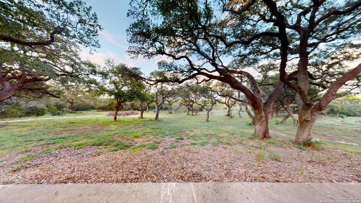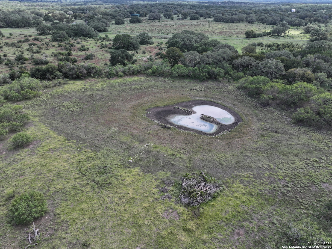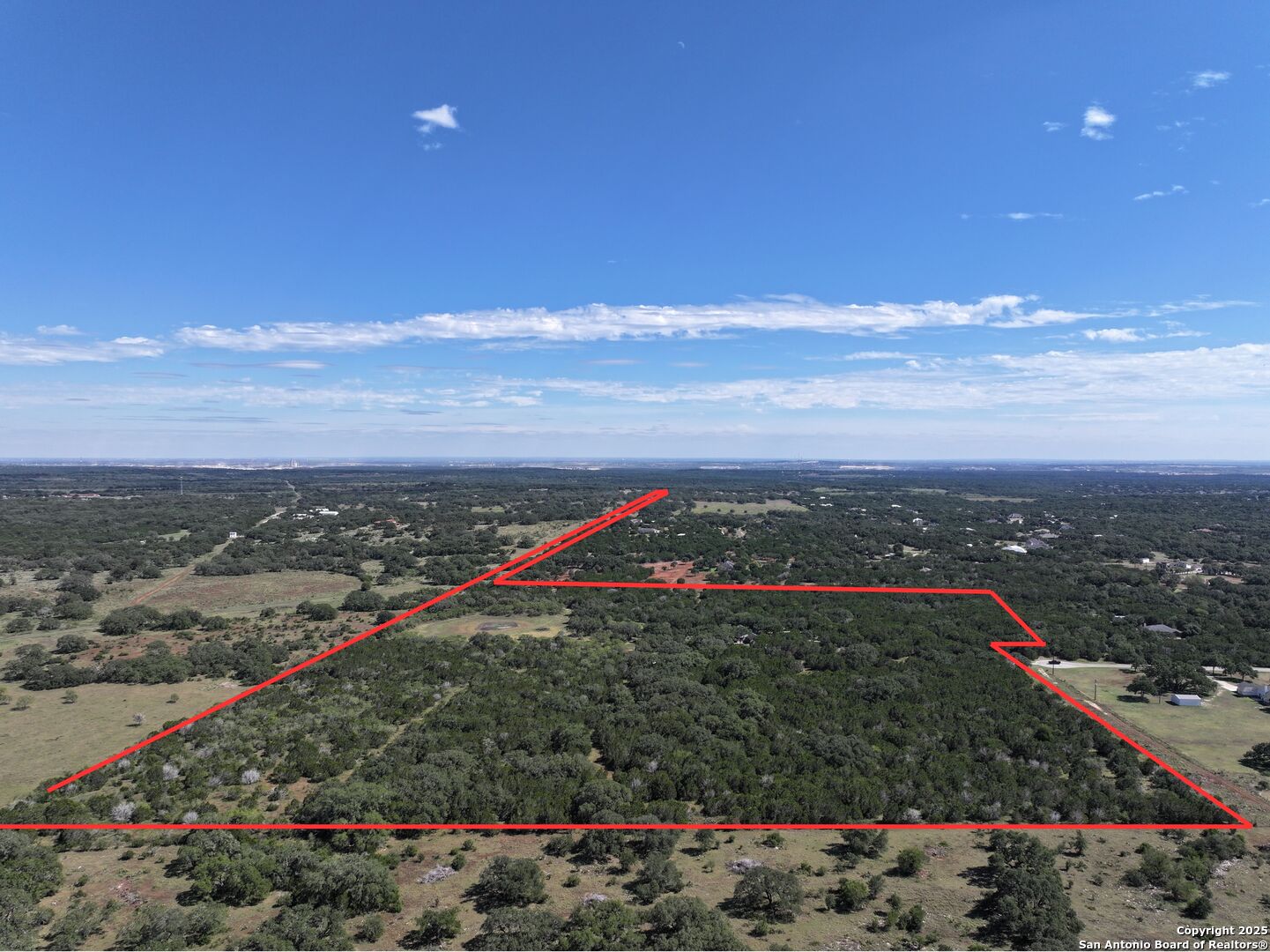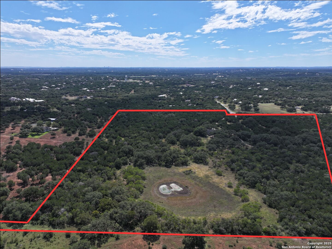Property Details
DELAFIELD DR
New Braunfels, TX 78132
$3,685,220
3 BD | 3 BA |
Property Description
Welcome to the picturesque Texas Hill Country! This fully fenced 52.646-acre farm and ranch property features a spacious 2,210 sq ft home, two wells, multiple outbuildings, and a stock tank. The property is accessible via two entry points: 60 feet of frontage on FM1863 and a private electronic gate entrance from Delafield. Conveniently located just outside San Antonio and Garden Ridge in New Braunfels, this property offers incredible potential. Best of all, there are no city taxes or restrictions, allowing for various investment opportunities after purchase. You can subdivide the land into 5-acre lots for a larger residential development or repurpose it for commercial use. Don't miss out on this fantastic opportunity!
-
Type: Residential Property
-
Year Built: 1999
-
Cooling: One Central
-
Heating: Central
-
Lot Size: 52.65 Acres
Property Details
- Status:Available
- Type:Residential Property
- MLS #:1812746
- Year Built:1999
- Sq. Feet:2,210
Community Information
- Address:28084 DELAFIELD DR New Braunfels, TX 78132
- County:Comal
- City:New Braunfels
- Subdivision:A- 94 SUR-396 COMAL CO SCHOOL
- Zip Code:78132
School Information
- School System:New Braunfels
- High School:New Braunfel
- Middle School:New Braunfel
- Elementary School:Veramendi
Features / Amenities
- Total Sq. Ft.:2,210
- Interior Features:One Living Area, Eat-In Kitchen, Island Kitchen, Utility Area in Garage, Open Floor Plan, Cable TV Available, High Speed Internet, Laundry Room, Telephone, Walk in Closets
- Fireplace(s): One, Living Room
- Floor:Carpeting, Ceramic Tile
- Inclusions:Ceiling Fans, Chandelier, Washer Connection, Dryer Connection, Cook Top, Built-In Oven, Stove/Range, Gas Cooking, Refrigerator, Dishwasher, Ice Maker Connection, Security System (Owned), Pre-Wired for Security, Electric Water Heater, Garage Door Opener, Solid Counter Tops, 2+ Water Heater Units
- Master Bath Features:Shower Only, Double Vanity
- Exterior Features:Patio Slab, Covered Patio, Double Pane Windows, Storage Building/Shed, Mature Trees, Wire Fence, Workshop, Ranch Fence, Screened Porch
- Cooling:One Central
- Heating Fuel:Electric
- Heating:Central
- Master:15x14
- Bedroom 2:13x14
- Bedroom 3:12x14
- Dining Room:8x18
- Kitchen:10x18
- Office/Study:13x14
Architecture
- Bedrooms:3
- Bathrooms:3
- Year Built:1999
- Stories:1
- Style:One Story, Ranch
- Roof:Composition
- Foundation:Slab
- Parking:One Car Garage, Attached
Property Features
- Neighborhood Amenities:None
- Water/Sewer:Private Well, Septic
Tax and Financial Info
- Proposed Terms:Conventional, FHA, VA, TX Vet, Cash, Investors OK, USDA
- Total Tax:24795
3 BD | 3 BA | 2,210 SqFt
© 2025 Lone Star Real Estate. All rights reserved. The data relating to real estate for sale on this web site comes in part from the Internet Data Exchange Program of Lone Star Real Estate. Information provided is for viewer's personal, non-commercial use and may not be used for any purpose other than to identify prospective properties the viewer may be interested in purchasing. Information provided is deemed reliable but not guaranteed. Listing Courtesy of Ronald Henry with Just Focus Real Estate.

