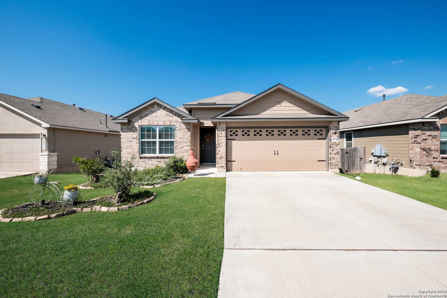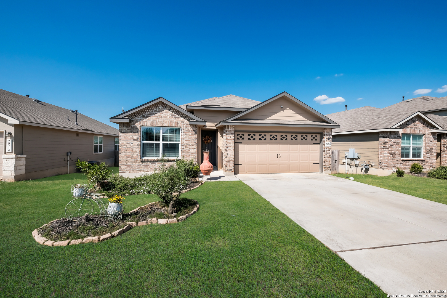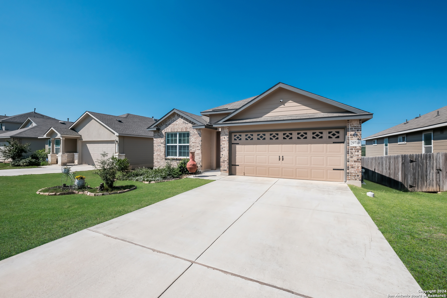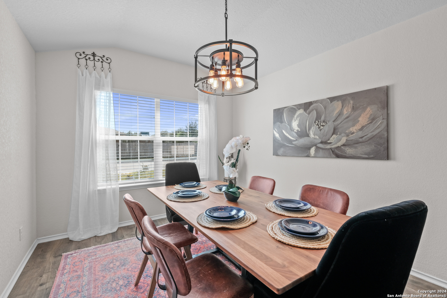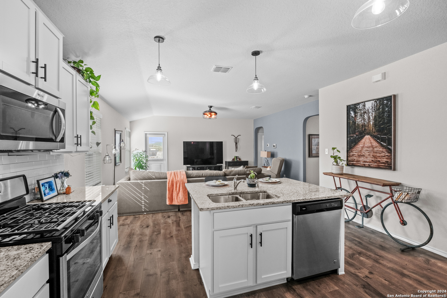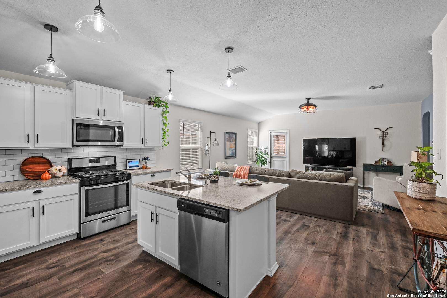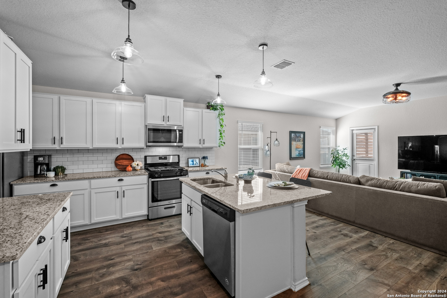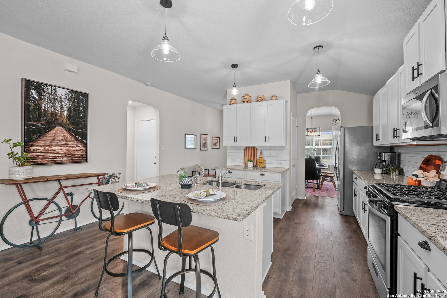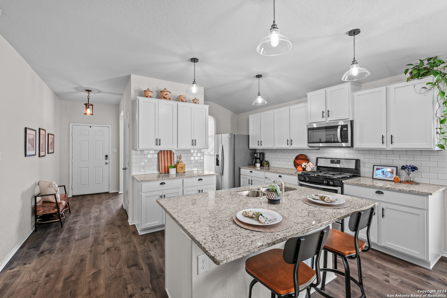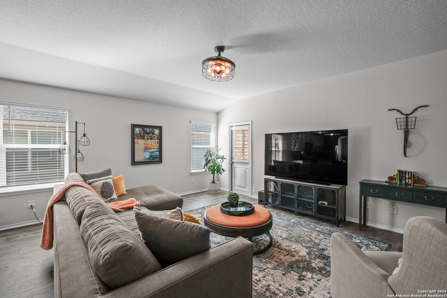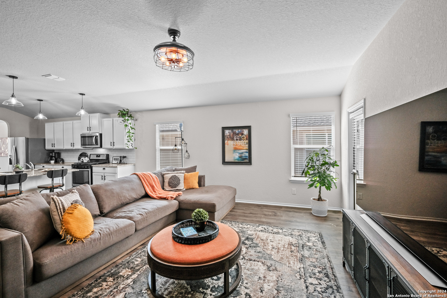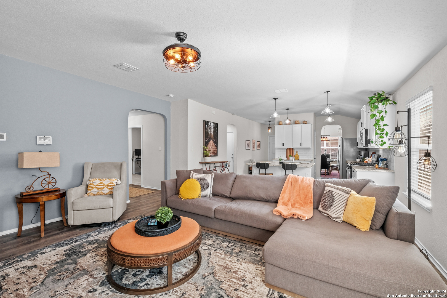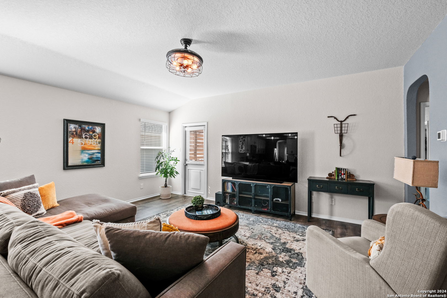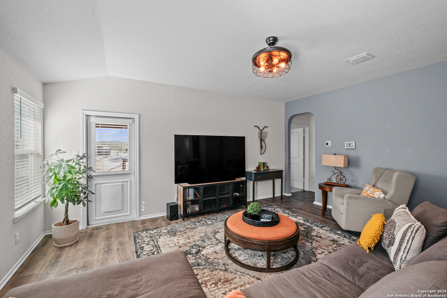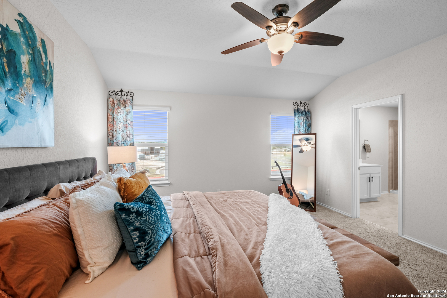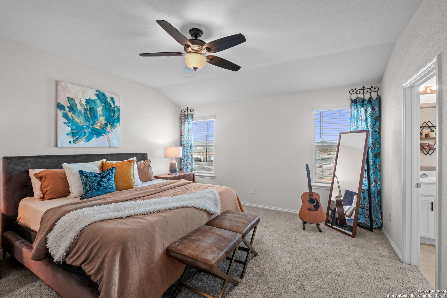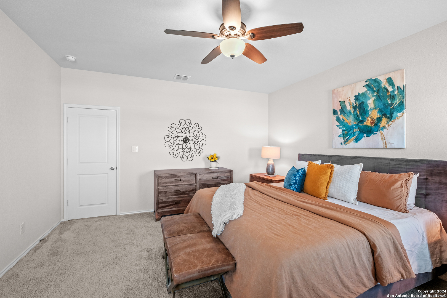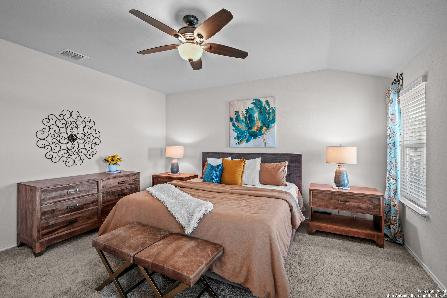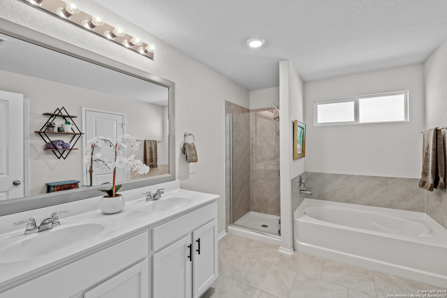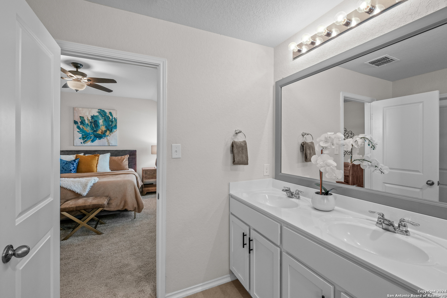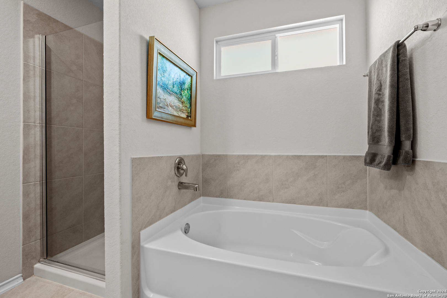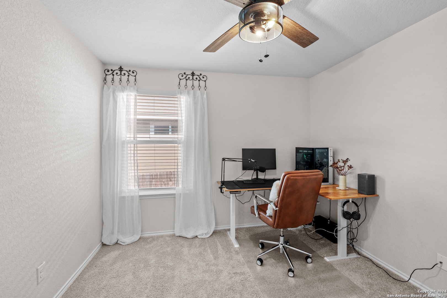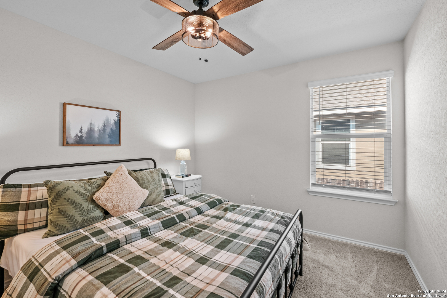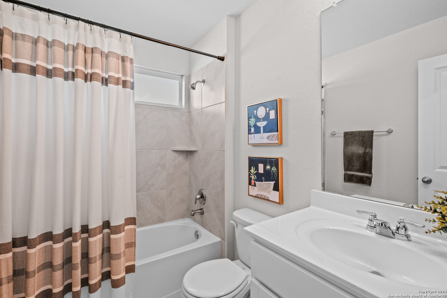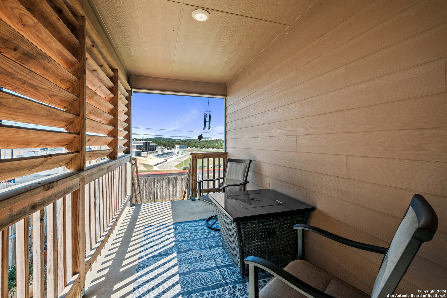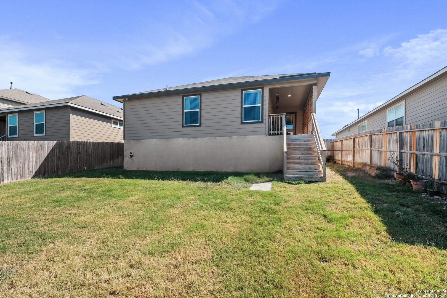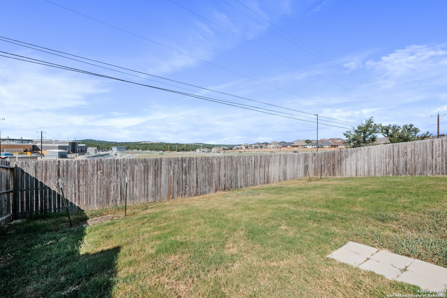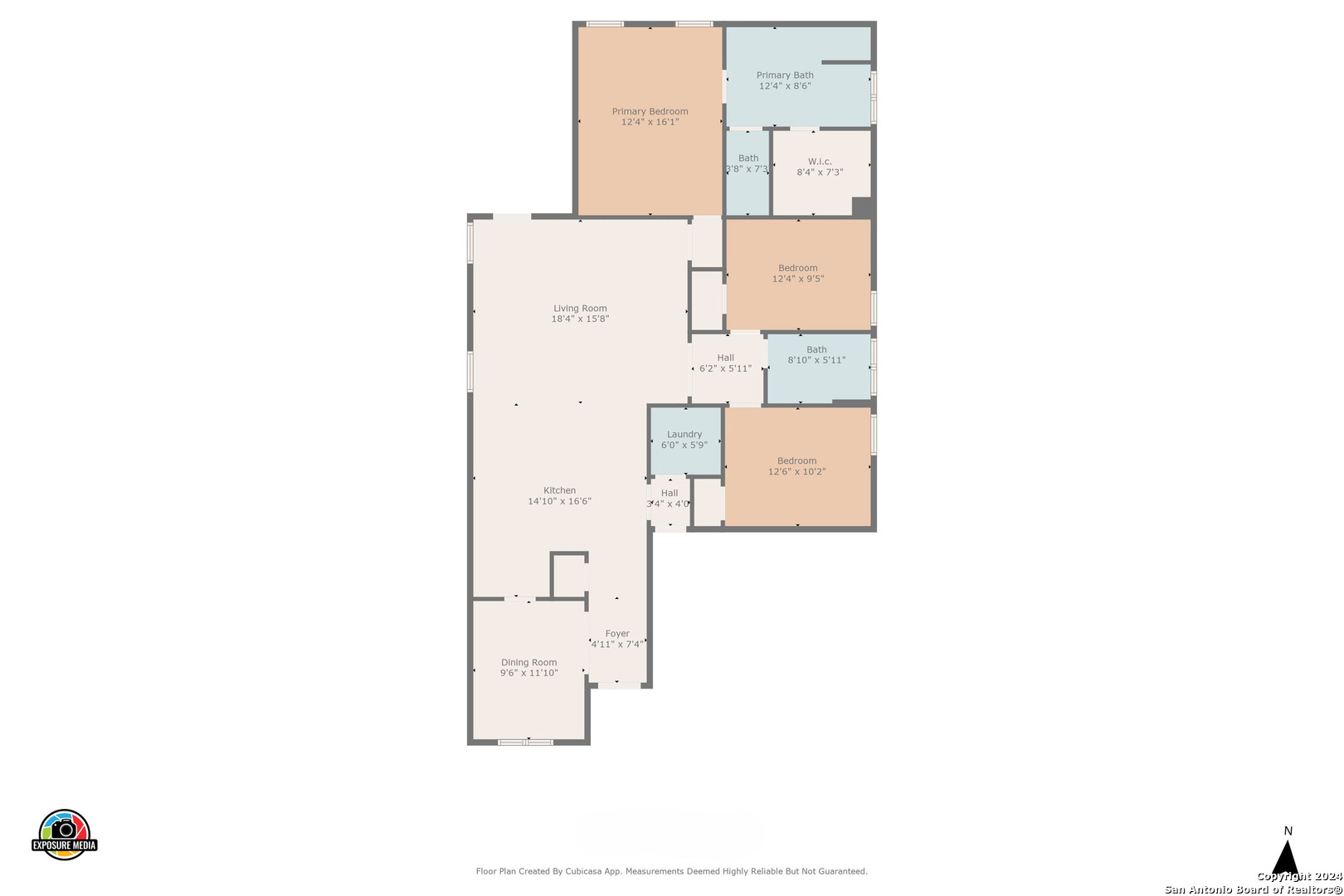Property Details
SPRING COPPER
Bulverde, TX 78163
$325,000
3 BD | 2 BA |
Property Description
Nestled in the highly sought-after Copper Canyon neighborhood, this beautiful one-story home offers the perfect blend of comfort and style. Step inside to discover an open concept layout that seamlessly connects living spaces, making it ideal for both relaxation and entertaining. With 3 bedrooms and 2 full baths, this home also features a formal dining room that could also act as a study or flex space, perfect for adapting to your needs. The heart of the home is the kitchen, complete with granite countertops, a subway tile backsplash, and a central island. Enjoy gas cooking and stainless steel appliances. The primary bedroom is thoughtfully separated from the other bedrooms, offering an added sense of privacy. The primary bath boasts a double vanity, a stand-alone shower, and a garden tub-a perfect retreat after a long day. Step outside to your own outdoor haven with a covered back patio overlooking a large, flat backyard. The home also comes equipped with a sprinkler system and water softener for added ease. No city taxes! Top-rated Comal ISD! This is where your next chapter begins!
-
Type: Residential Property
-
Year Built: 2020
-
Cooling: One Central
-
Heating: Central,1 Unit
-
Lot Size: 0.14 Acres
Property Details
- Status:Contract Pending
- Type:Residential Property
- MLS #:1812160
- Year Built:2020
- Sq. Feet:1,660
Community Information
- Address:29710 SPRING COPPER Bulverde, TX 78163
- County:Comal
- City:Bulverde
- Subdivision:COPPER CANYON
- Zip Code:78163
School Information
- School System:Comal
- High School:Smithson Valley
- Middle School:Smithson Valley
- Elementary School:Johnson Ranch
Features / Amenities
- Total Sq. Ft.:1,660
- Interior Features:One Living Area, Separate Dining Room, Two Eating Areas, Island Kitchen, Utility Area in Garage, 1st Floor Lvl/No Steps, High Ceilings, Open Floor Plan, Cable TV Available, High Speed Internet, Laundry Main Level, Laundry Room, Walk in Closets, Attic - Pull Down Stairs
- Fireplace(s): Not Applicable
- Floor:Carpeting, Vinyl
- Inclusions:Ceiling Fans, Washer Connection, Dryer Connection, Self-Cleaning Oven, Microwave Oven, Stove/Range, Gas Cooking, Dishwasher, Water Softener (owned), Vent Fan, Smoke Alarm, Pre-Wired for Security, Electric Water Heater, Gas Water Heater, Garage Door Opener, Solid Counter Tops
- Master Bath Features:Tub/Shower Separate, Separate Vanity
- Exterior Features:Covered Patio, Privacy Fence, Sprinkler System, Double Pane Windows
- Cooling:One Central
- Heating Fuel:Natural Gas
- Heating:Central, 1 Unit
- Master:12x16
- Bedroom 2:12x9
- Bedroom 3:13x10
- Dining Room:10x12
- Kitchen:15x17
Architecture
- Bedrooms:3
- Bathrooms:2
- Year Built:2020
- Stories:1
- Style:One Story
- Roof:Composition
- Foundation:Slab
- Parking:Two Car Garage
Property Features
- Neighborhood Amenities:Pool, Park/Playground, Other - See Remarks
- Water/Sewer:City
Tax and Financial Info
- Proposed Terms:Conventional, FHA, VA, Cash
- Total Tax:4874.5
3 BD | 2 BA | 1,660 SqFt
© 2025 Lone Star Real Estate. All rights reserved. The data relating to real estate for sale on this web site comes in part from the Internet Data Exchange Program of Lone Star Real Estate. Information provided is for viewer's personal, non-commercial use and may not be used for any purpose other than to identify prospective properties the viewer may be interested in purchasing. Information provided is deemed reliable but not guaranteed. Listing Courtesy of Ana Warmke with Keller Williams Heritage.

