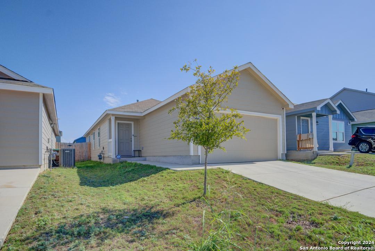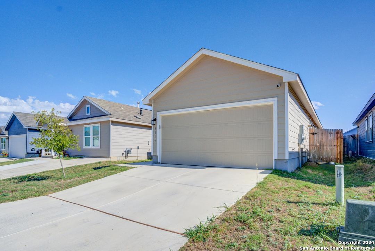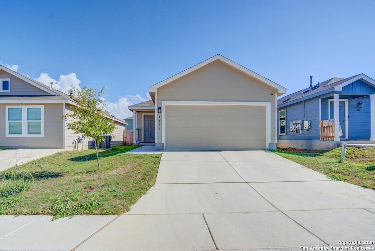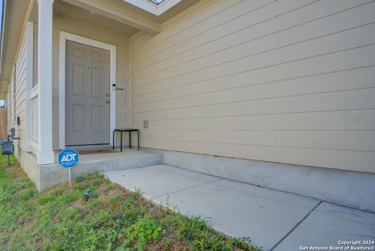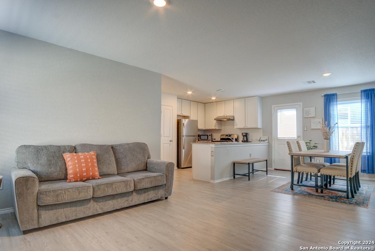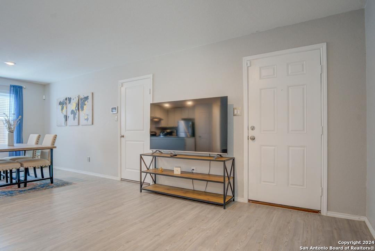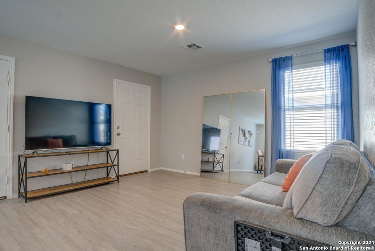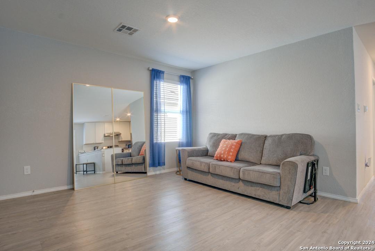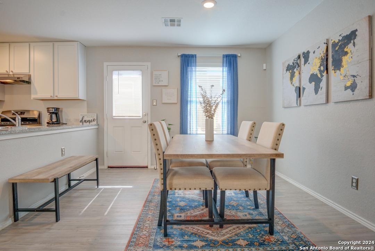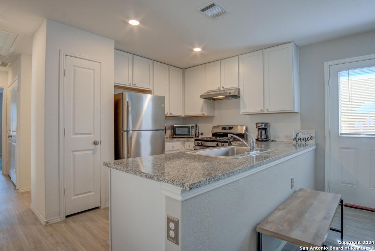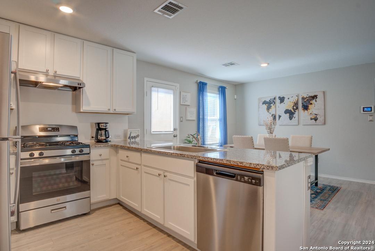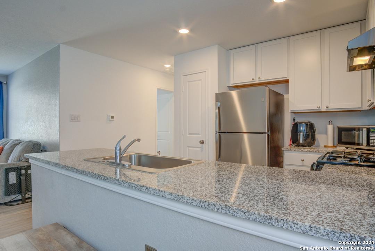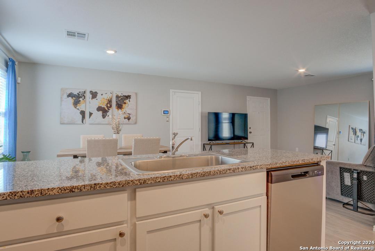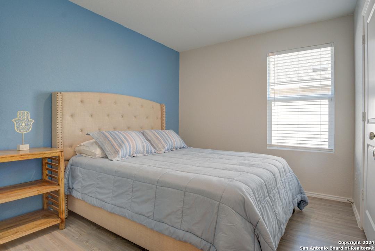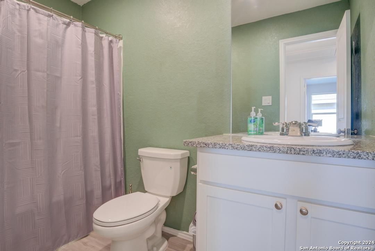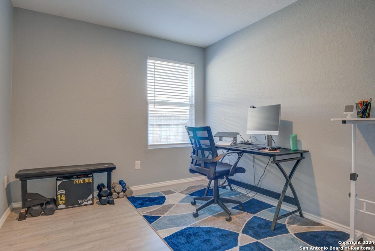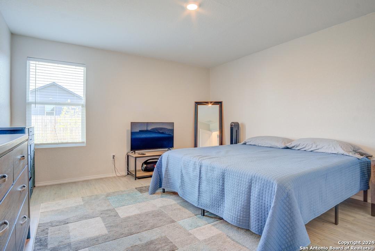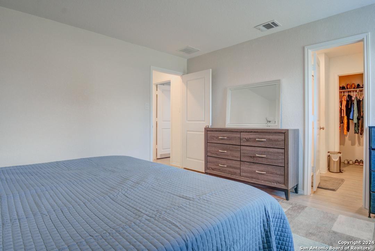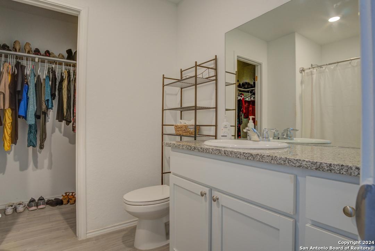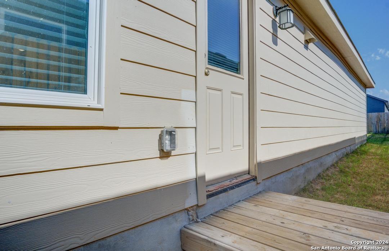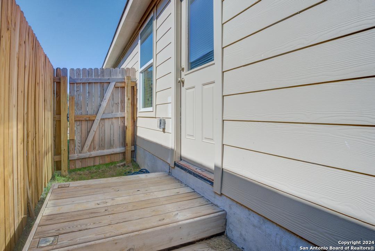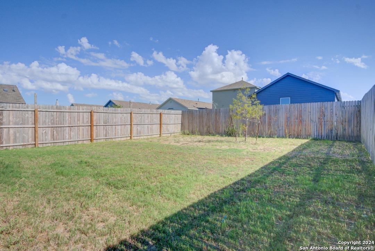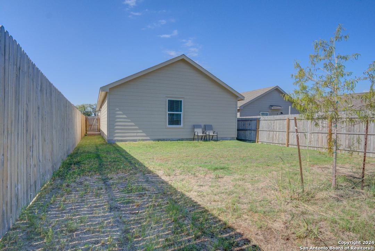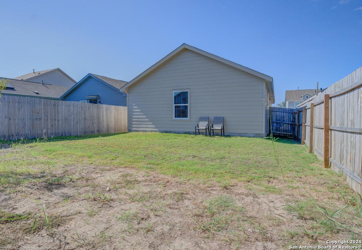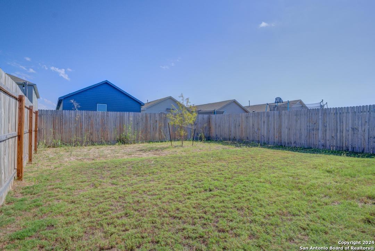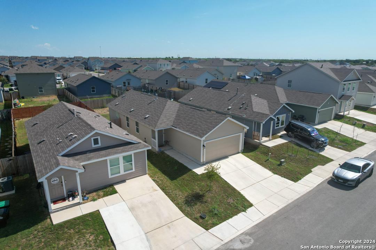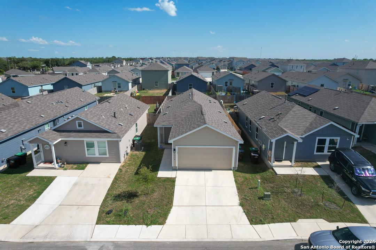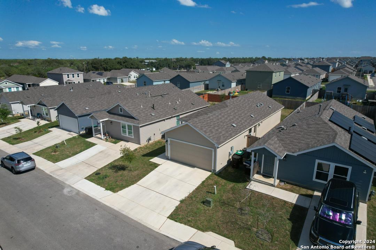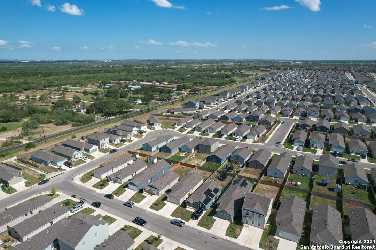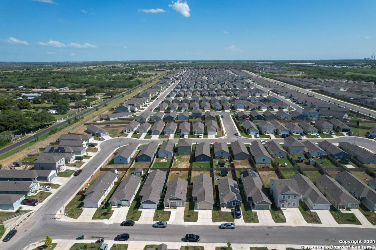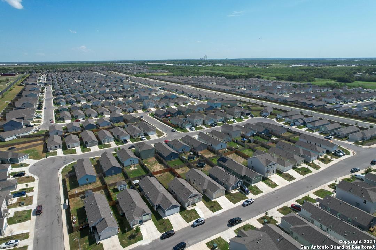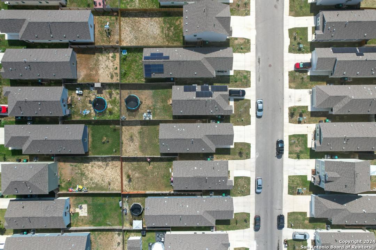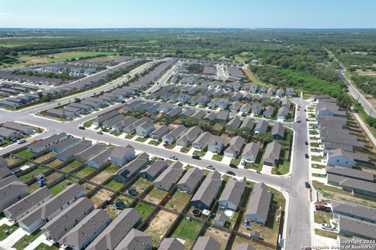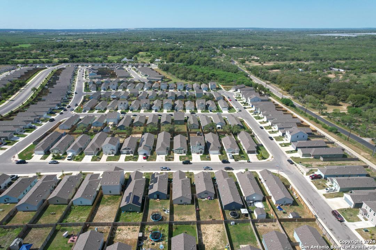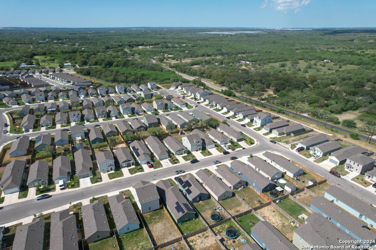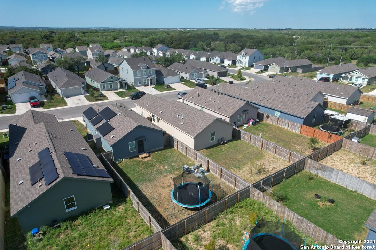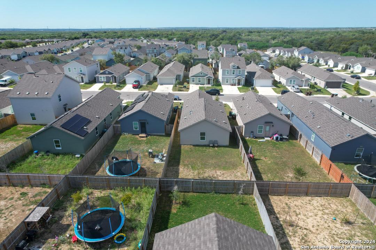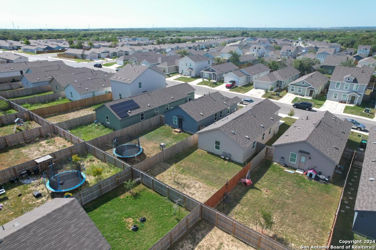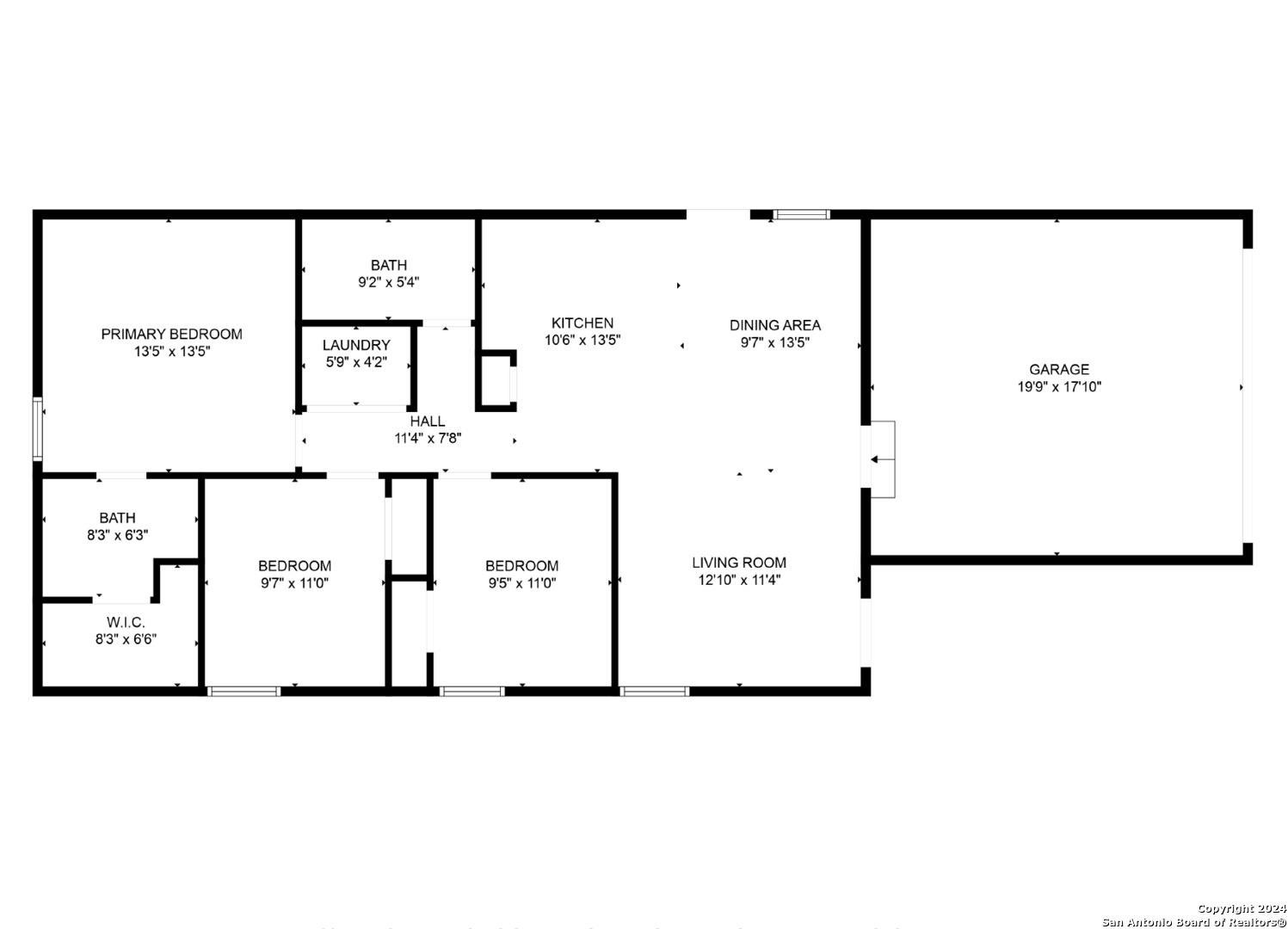Property Details
CROSS CURRENT
San Antonio, TX 78223
$213,000
3 BD | 2 BA |
Property Description
Assumable 4.62 interest rate FHA loan is available as a financing option for qualified buyers. Welcome to this charming and modern home nestled in a peaceful, family-friendly neighborhood. This well-maintained single-story home offers a spacious and open layout perfect for both relaxation and entertaining. The sleek kitchen features granite countertops and stainless-steel appliances, opening up to a cozy living and dining area with ample natural light. The dedicated home office space is ideal for remote work or study, offering privacy and comfort. Outdoors, enjoy a well-manicured front yard and a quiet street with friendly neighbors. Residents of this community also have access to fantastic amenities, including a pool-perfect for cooling off on warm days and socializing with neighbors. With easy access to nearby parks, schools, and shopping centers, this home combines convenience and comfort in a prime location. Don't miss out on the opportunity to make this beautiful property your own!
-
Type: Residential Property
-
Year Built: 2022
-
Cooling: One Central
-
Heating: Central
-
Lot Size: 0.10 Acres
Property Details
- Status:Available
- Type:Residential Property
- MLS #:1811724
- Year Built:2022
- Sq. Feet:1,125
Community Information
- Address:4119 CROSS CURRENT San Antonio, TX 78223
- County:Bexar
- City:San Antonio
- Subdivision:SOUTHTON MEADOWS/SOUTHTON LAKE
- Zip Code:78223
School Information
- School System:East Central I.S.D
- High School:Highlands
- Middle School:Legacy
- Elementary School:Highland Forest
Features / Amenities
- Total Sq. Ft.:1,125
- Interior Features:One Living Area
- Fireplace(s): Not Applicable
- Floor:Laminate
- Inclusions:Ceiling Fans, Washer Connection, Dryer Connection, Stove/Range, Gas Cooking, Disposal, Dishwasher, Smoke Alarm, Security System (Leased), Pre-Wired for Security, Attic Fan, Gas Water Heater, Garage Door Opener, Private Garbage Service
- Master Bath Features:Tub/Shower Combo, Single Vanity
- Cooling:One Central
- Heating Fuel:Natural Gas
- Heating:Central
- Master:13x14
- Bedroom 2:11x10
- Bedroom 3:11x10
- Dining Room:10x13
- Kitchen:11x13
Architecture
- Bedrooms:3
- Bathrooms:2
- Year Built:2022
- Stories:1
- Style:One Story
- Roof:Composition
- Foundation:Slab
- Parking:Two Car Garage
Property Features
- Neighborhood Amenities:Pool, Clubhouse, Park/Playground
- Water/Sewer:City
Tax and Financial Info
- Proposed Terms:Conventional, FHA, VA, Cash, Assumption w/Qualifying
- Total Tax:3548.3
3 BD | 2 BA | 1,125 SqFt
© 2025 Lone Star Real Estate. All rights reserved. The data relating to real estate for sale on this web site comes in part from the Internet Data Exchange Program of Lone Star Real Estate. Information provided is for viewer's personal, non-commercial use and may not be used for any purpose other than to identify prospective properties the viewer may be interested in purchasing. Information provided is deemed reliable but not guaranteed. Listing Courtesy of Francisco Gutierrez with Guti Realty, PLLC.

