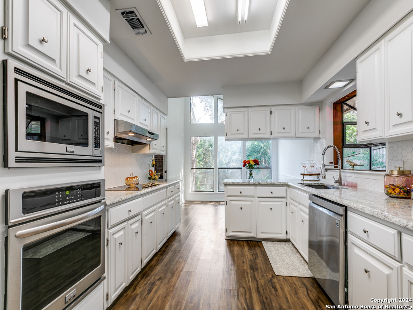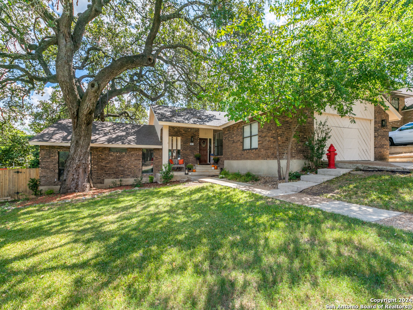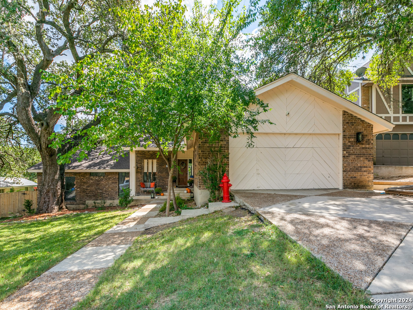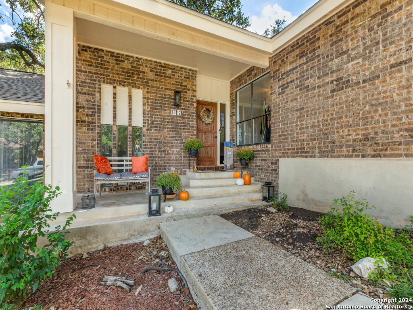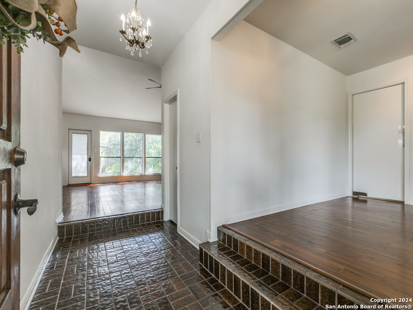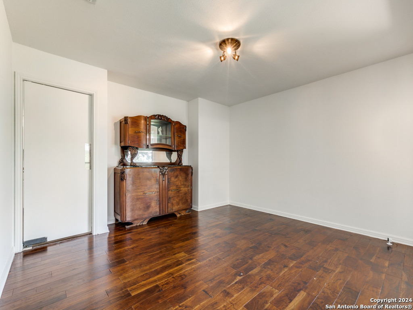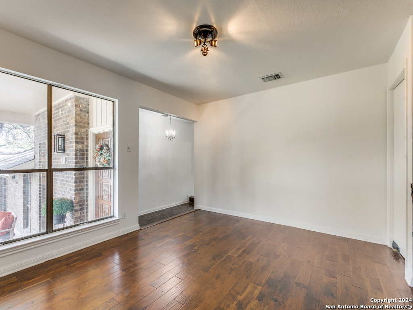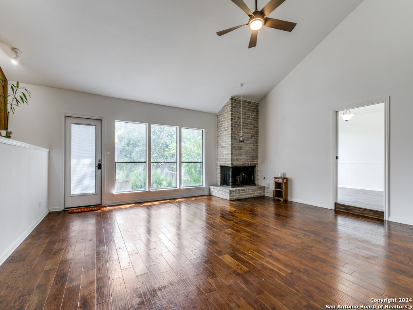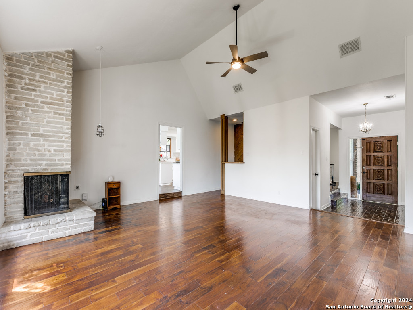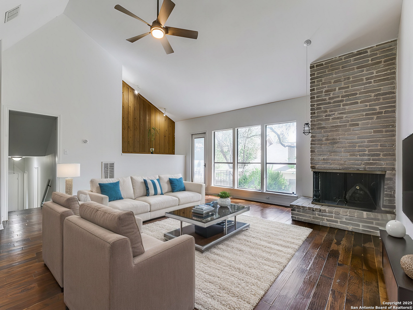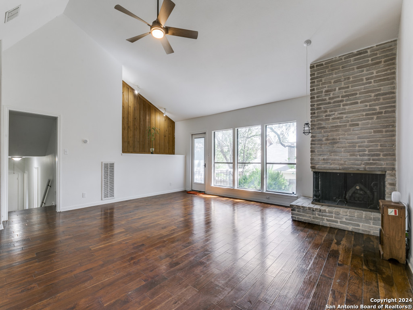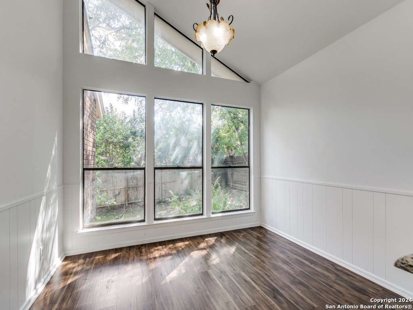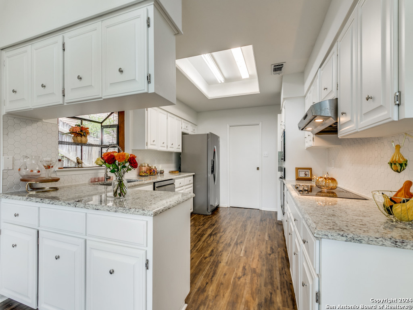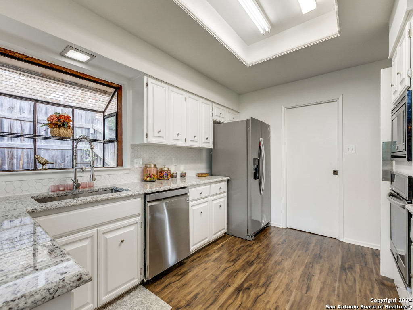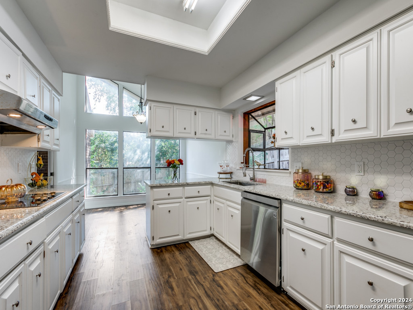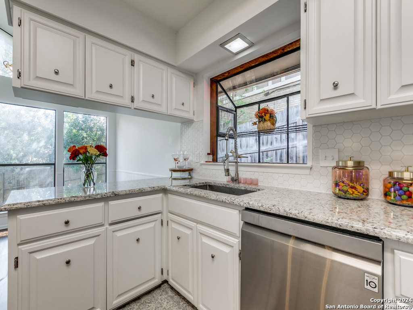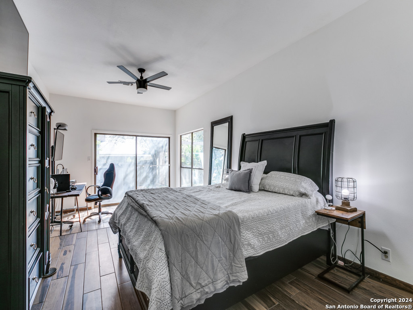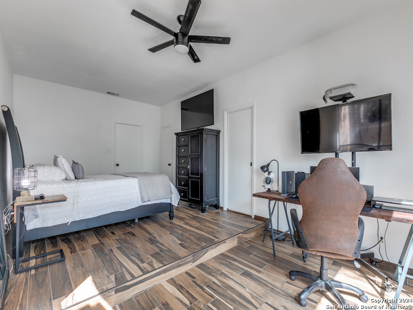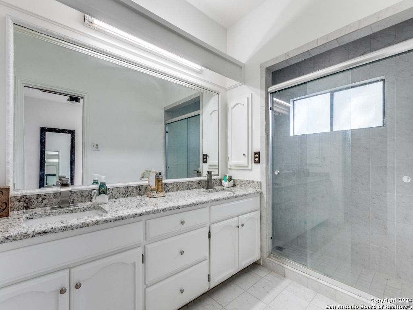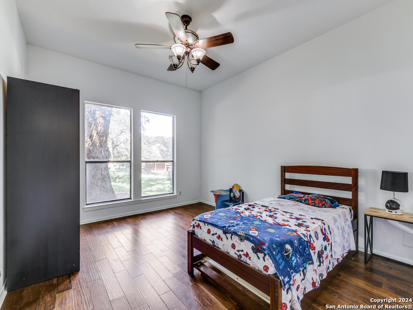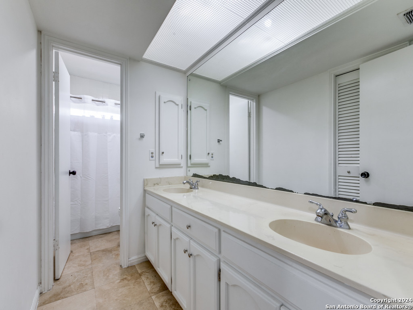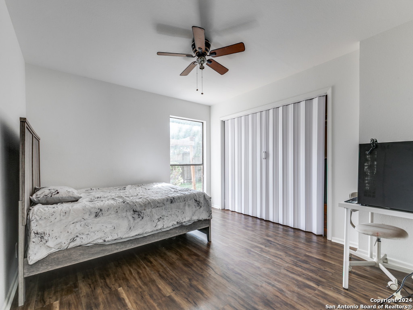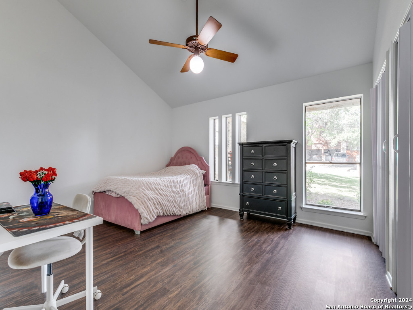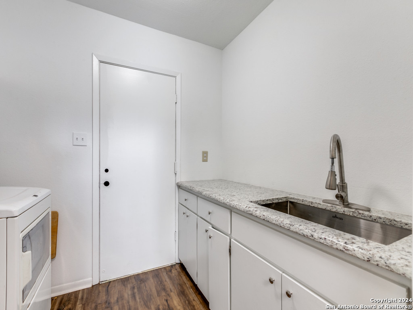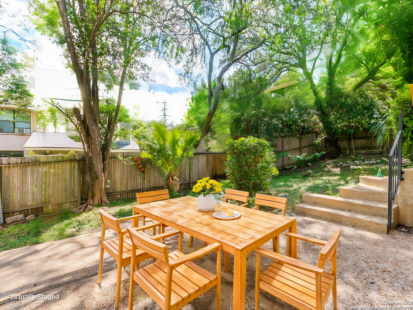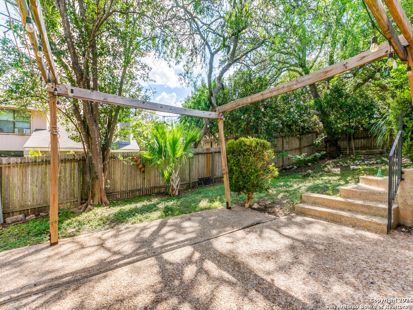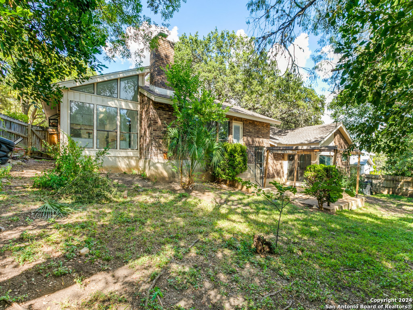Property Details
Whisper Lark
San Antonio, TX 78230
$420,000
4 BD | 3 BA |
Property Description
Oak-Shaded Whispering Oaks Retreat - Now $40K Below Recent Sales! Set beneath mature oaks in the highly desirable Whispering Oaks community, this inviting 4-bedroom, 2.5-bath home offers a rare and flexible layout with all bedrooms on the lower level and main living spaces upstairs-ideal for quiet sleeping quarters and elevated views. Upstairs, enjoy an open and airy layout featuring a large living area, a dining space, and an updated kitchen with granite counters, breakfast bar, and modern appliances-perfect for entertaining or everyday comfort. Downstairs, the oversized primary suite includes a spacious sitting area ideal for a private office, nursery, or lounge. Three additional bedrooms provide space for family, guests, or dual work-from-home needs. Fresh interior paint, ceramic and wood-look flooring throughout, and an oak-shaded backyard add to the charm. Located just minutes from the Medical Center, 410, and 1604, with easy access to shopping, dining, and top-rated schools. Now offered at $420,000-$40K under neighborhood pricing-with seller open to rate buydown or closing cost credit. Don't miss this move-in-ready gem in one of San Antonio's most established communities.
-
Type: Residential Property
-
Year Built: 1977
-
Cooling: One Central
-
Heating: Central
-
Lot Size: 0.23 Acres
Property Details
- Status:Available
- Type:Residential Property
- MLS #:1801237
- Year Built:1977
- Sq. Feet:2,407
Community Information
- Address:3012 Whisper Lark San Antonio, TX 78230
- County:Bexar
- City:San Antonio
- Subdivision:WHISPERING OAKS
- Zip Code:78230
School Information
- School System:Northside
- High School:Call District
- Middle School:Call District
- Elementary School:Call District
Features / Amenities
- Total Sq. Ft.:2,407
- Interior Features:One Living Area, Separate Dining Room, Eat-In Kitchen, Breakfast Bar
- Fireplace(s): One, Living Room, Family Room, Gas
- Floor:Ceramic Tile, Wood
- Inclusions:Ceiling Fans, Chandelier, Washer Connection, Dryer Connection, Cook Top, Built-In Oven, Disposal, Dishwasher, Smooth Cooktop, Solid Counter Tops, City Garbage service
- Master Bath Features:Shower Only, Double Vanity
- Cooling:One Central
- Heating Fuel:Natural Gas
- Heating:Central
- Master:21x12
- Bedroom 2:15x13
- Bedroom 3:13x12
- Bedroom 4:14x10
- Dining Room:14x14
- Family Room:21x18
- Kitchen:13x11
Architecture
- Bedrooms:4
- Bathrooms:3
- Year Built:1977
- Stories:2
- Style:Split Level, Contemporary
- Roof:Composition
- Foundation:Slab
- Parking:Two Car Garage
Property Features
- Neighborhood Amenities:Pool, Tennis, Park/Playground
- Water/Sewer:Water System, Sewer System
Tax and Financial Info
- Proposed Terms:Conventional, FHA, VA, Cash, Investors OK
- Total Tax:9361
4 BD | 3 BA | 2,407 SqFt
© 2025 Lone Star Real Estate. All rights reserved. The data relating to real estate for sale on this web site comes in part from the Internet Data Exchange Program of Lone Star Real Estate. Information provided is for viewer's personal, non-commercial use and may not be used for any purpose other than to identify prospective properties the viewer may be interested in purchasing. Information provided is deemed reliable but not guaranteed. Listing Courtesy of Joe Cuellar with LPT Realty, LLC.

