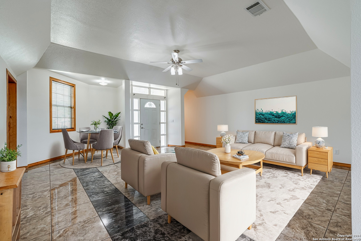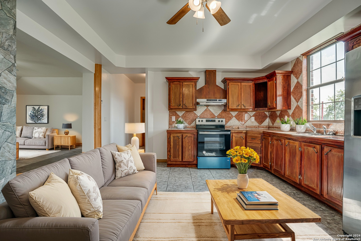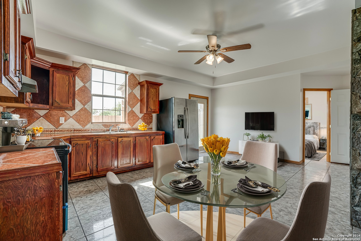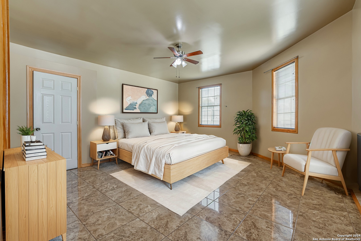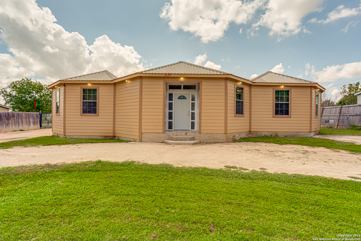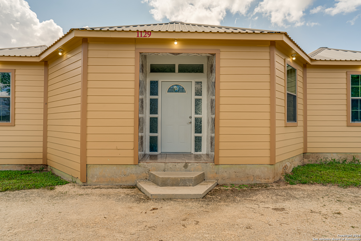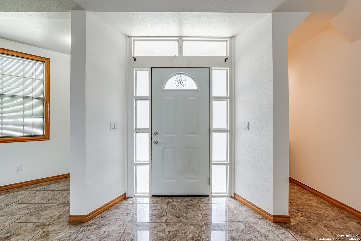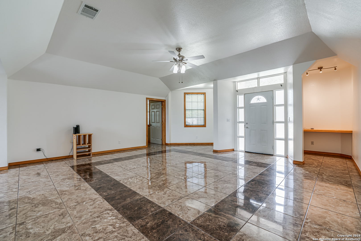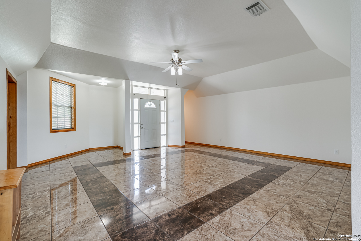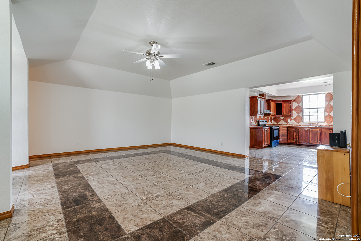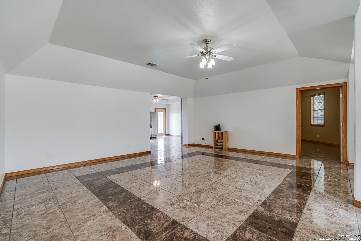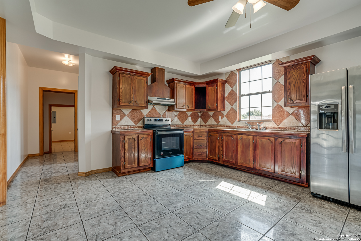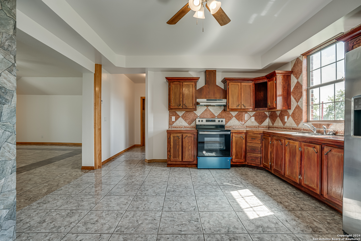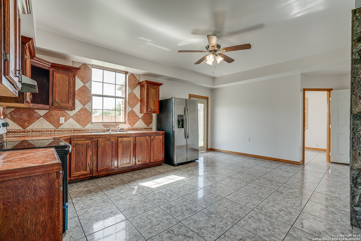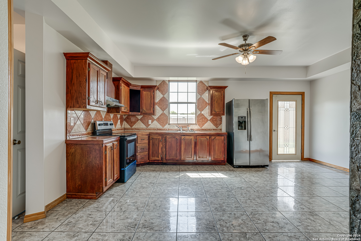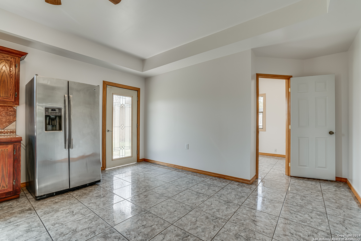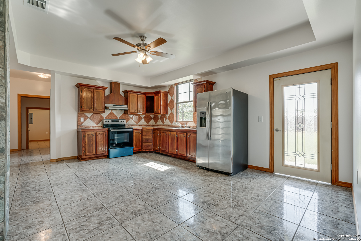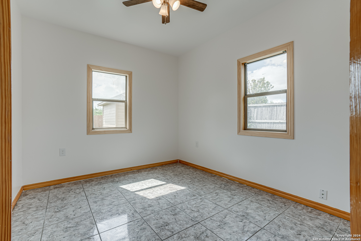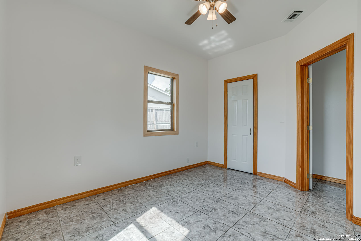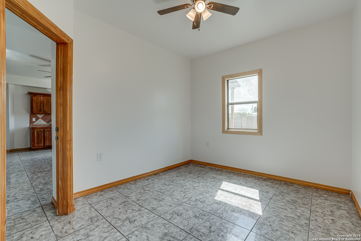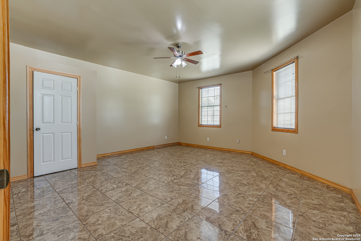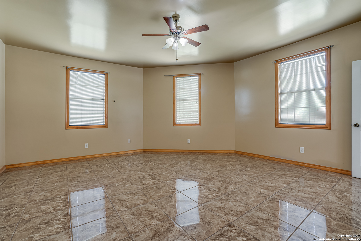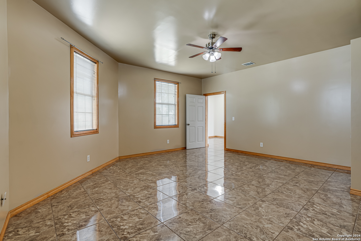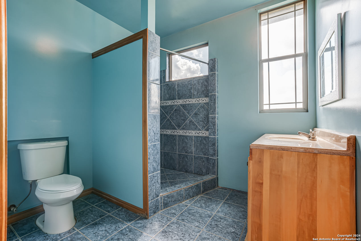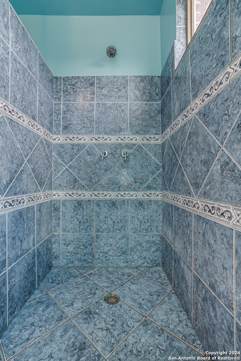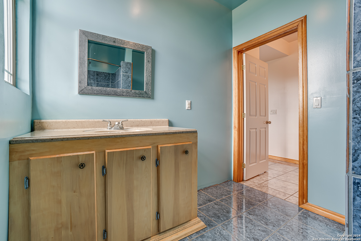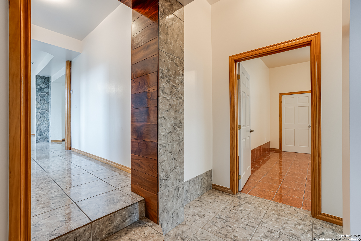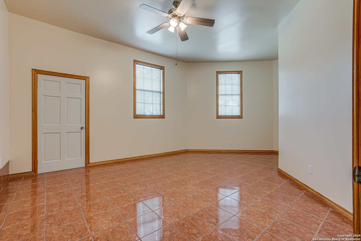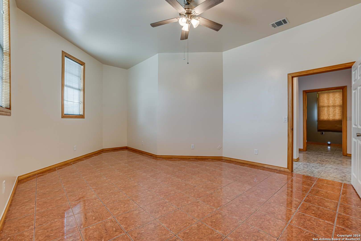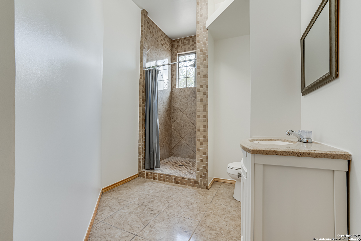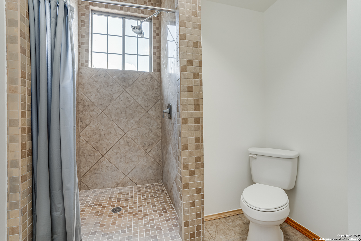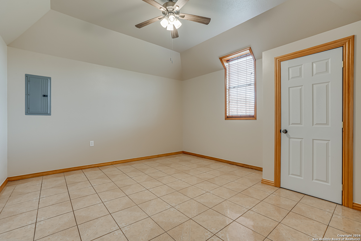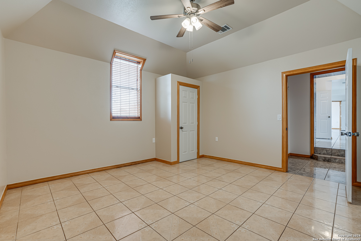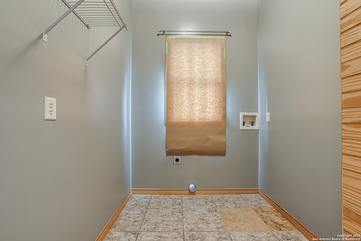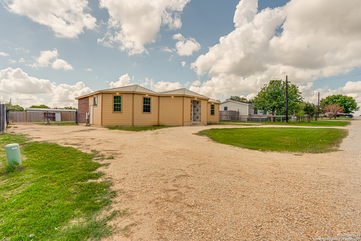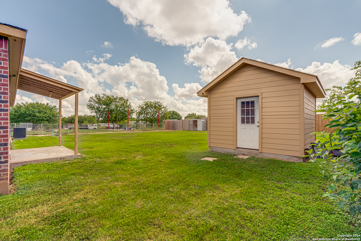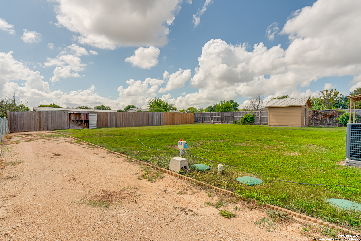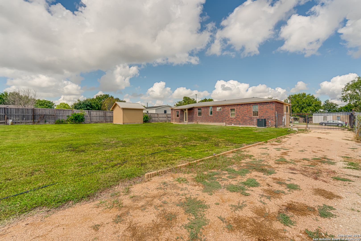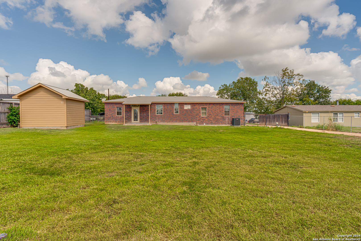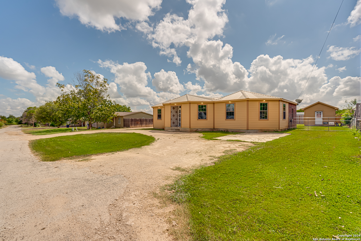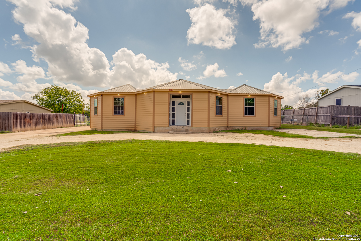Property Details
VALERIA DR
Marion, TX 78124
$250,000
4 BD | 2 BA |
Property Description
**Don't miss out on up to a 1% lender credit from Rapid Mortgage, LLC. Contact Austin Elder NMLS#2425173. Not a commitment to lend. Terms may apply.** This beautifully updated 4-bedroom, 2-bathroom custom home sits on a spacious .3-acre lot and features a circular driveway along with a side driveway that leads directly into the backyard, providing ample space for parking vehicles, including large trucks or boats. Located just 8 minutes from HEB and Walmart, the home is situated in the desirable Marion ISD. Inside, the home offers custom cabinetry, tray ceilings, and a convenient desk nook in the living room. Both bathrooms come equipped with walk-in showers for a touch of luxury. Recent updates include a fresh coat of paint, a new AC system, and a new septic system. The kitchen is fully outfitted with a refrigerator and included appliances. The expansive backyard includes a shed, perfect for entertaining or storage. Plus, with no HOA, you'll enjoy flexibility and freedom.
-
Type: Residential Property
-
Year Built: 2012
-
Cooling: 3+ Window/Wall
-
Lot Size: 0.36 Acres
Property Details
- Status:Available
- Type:Residential Property
- MLS #:1810360
- Year Built:2012
- Sq. Feet:2,089
Community Information
- Address:1129 VALERIA DR Marion, TX 78124
- County:Guadalupe
- City:Marion
- Subdivision:SASSMAN ROAD ESTATES
- Zip Code:78124
School Information
- School System:Marion
- High School:Marion
- Middle School:Marion
- Elementary School:Marion
Features / Amenities
- Total Sq. Ft.:2,089
- Interior Features:One Living Area, Liv/Din Combo, Utility Room Inside, All Bedrooms Downstairs, Laundry Main Level, Laundry Room
- Fireplace(s): Not Applicable
- Floor:Ceramic Tile
- Inclusions:Ceiling Fans, Washer Connection, Dryer Connection, Stove/Range
- Master Bath Features:Shower Only, Single Vanity
- Exterior Features:Patio Slab, Covered Patio, Chain Link Fence
- Cooling:3+ Window/Wall
- Heating Fuel:Electric
- Heating:None
- Master:17x18
- Bedroom 2:10x12
- Bedroom 3:14x14
- Bedroom 4:14x21
- Dining Room:9x15
- Kitchen:12x14
Architecture
- Bedrooms:4
- Bathrooms:2
- Year Built:2012
- Stories:1
- Style:One Story
- Roof:Metal
- Foundation:Slab
- Parking:None/Not Applicable
Property Features
- Neighborhood Amenities:None
- Water/Sewer:Water System, Septic
Tax and Financial Info
- Proposed Terms:Conventional, FHA, VA, Cash
- Total Tax:3815.32
4 BD | 2 BA | 2,089 SqFt
© 2025 Lone Star Real Estate. All rights reserved. The data relating to real estate for sale on this web site comes in part from the Internet Data Exchange Program of Lone Star Real Estate. Information provided is for viewer's personal, non-commercial use and may not be used for any purpose other than to identify prospective properties the viewer may be interested in purchasing. Information provided is deemed reliable but not guaranteed. Listing Courtesy of Stephanie Jewett with Phyllis Browning Company.

