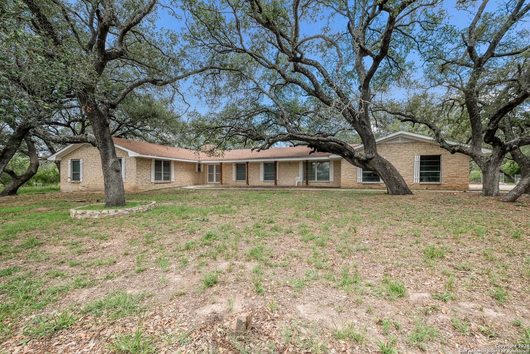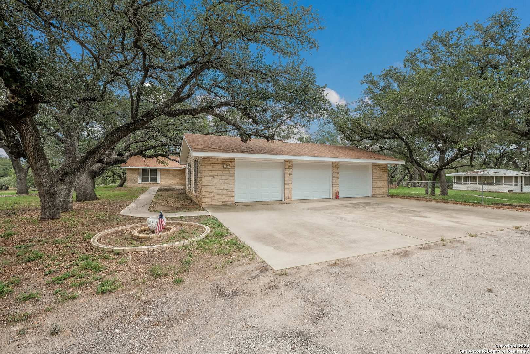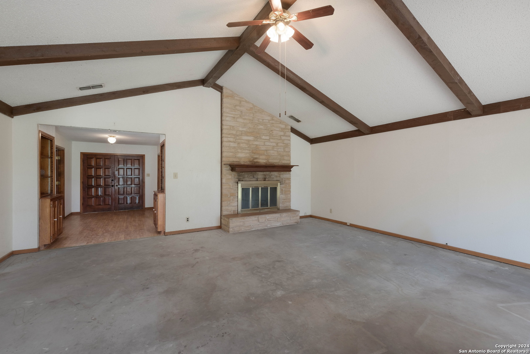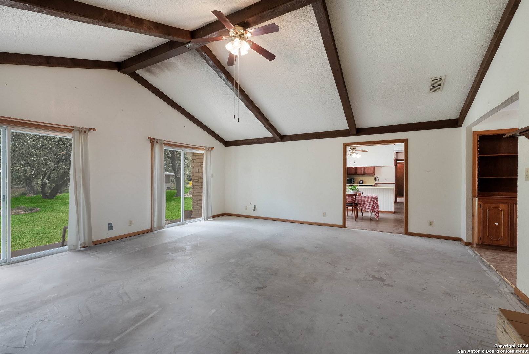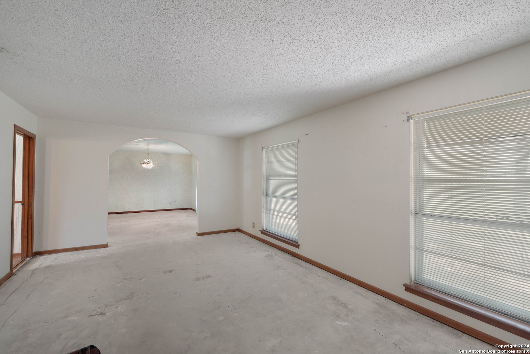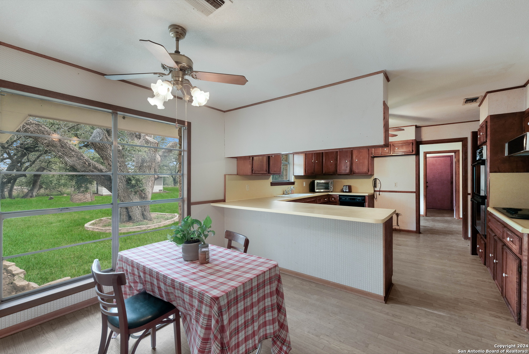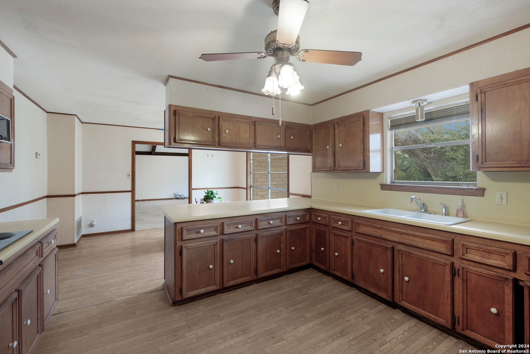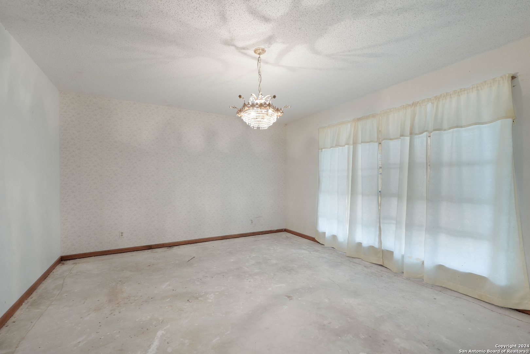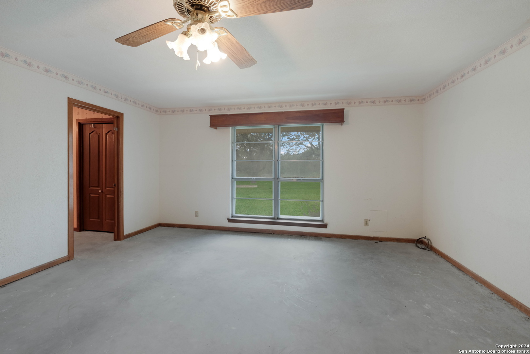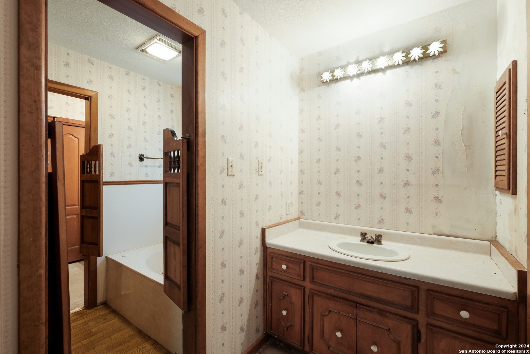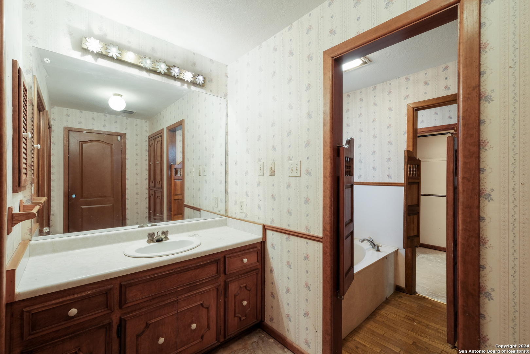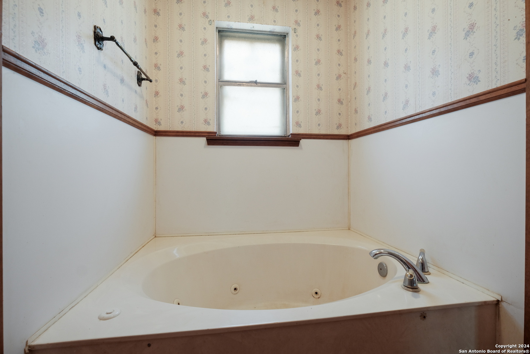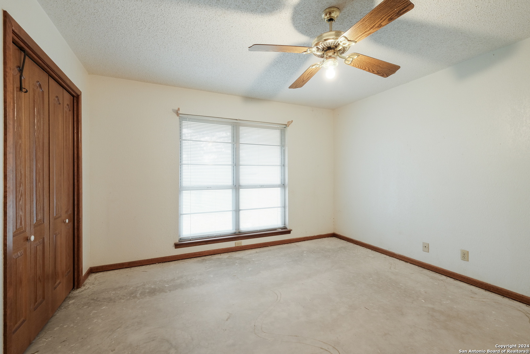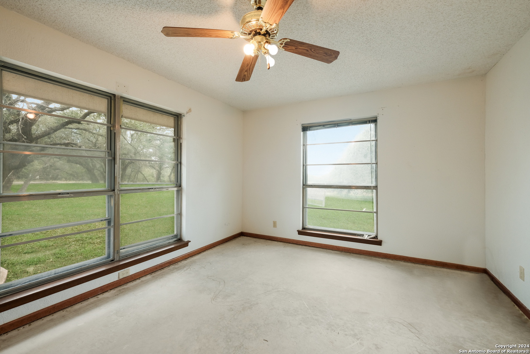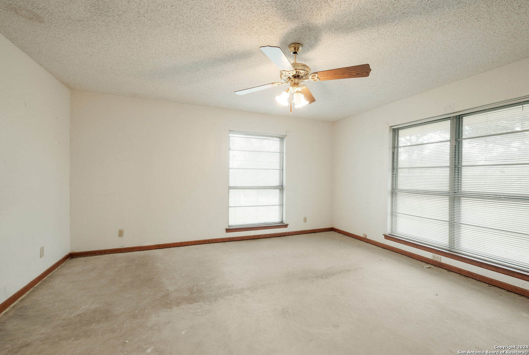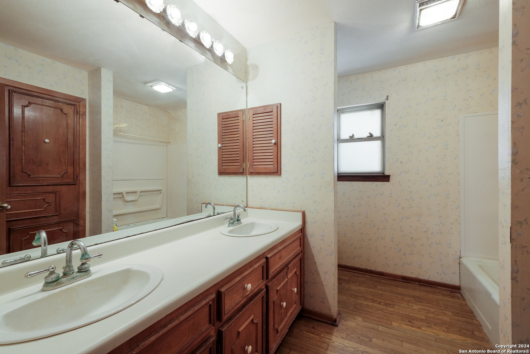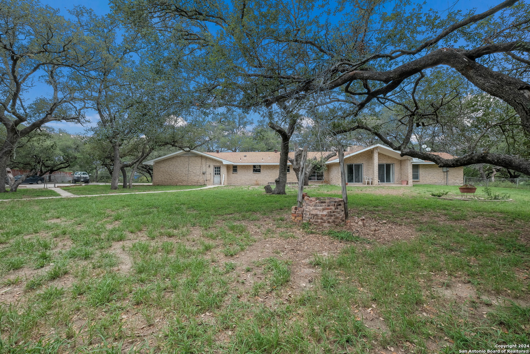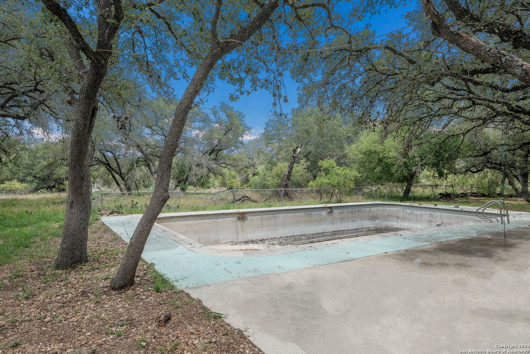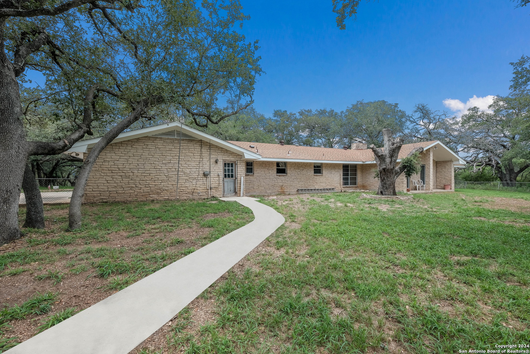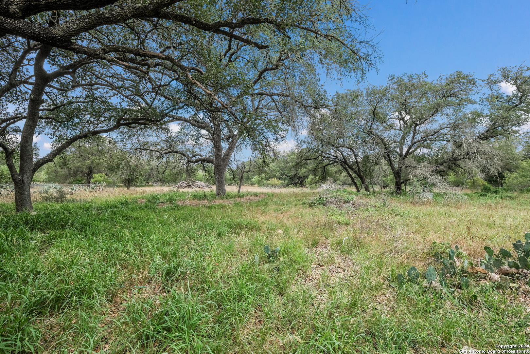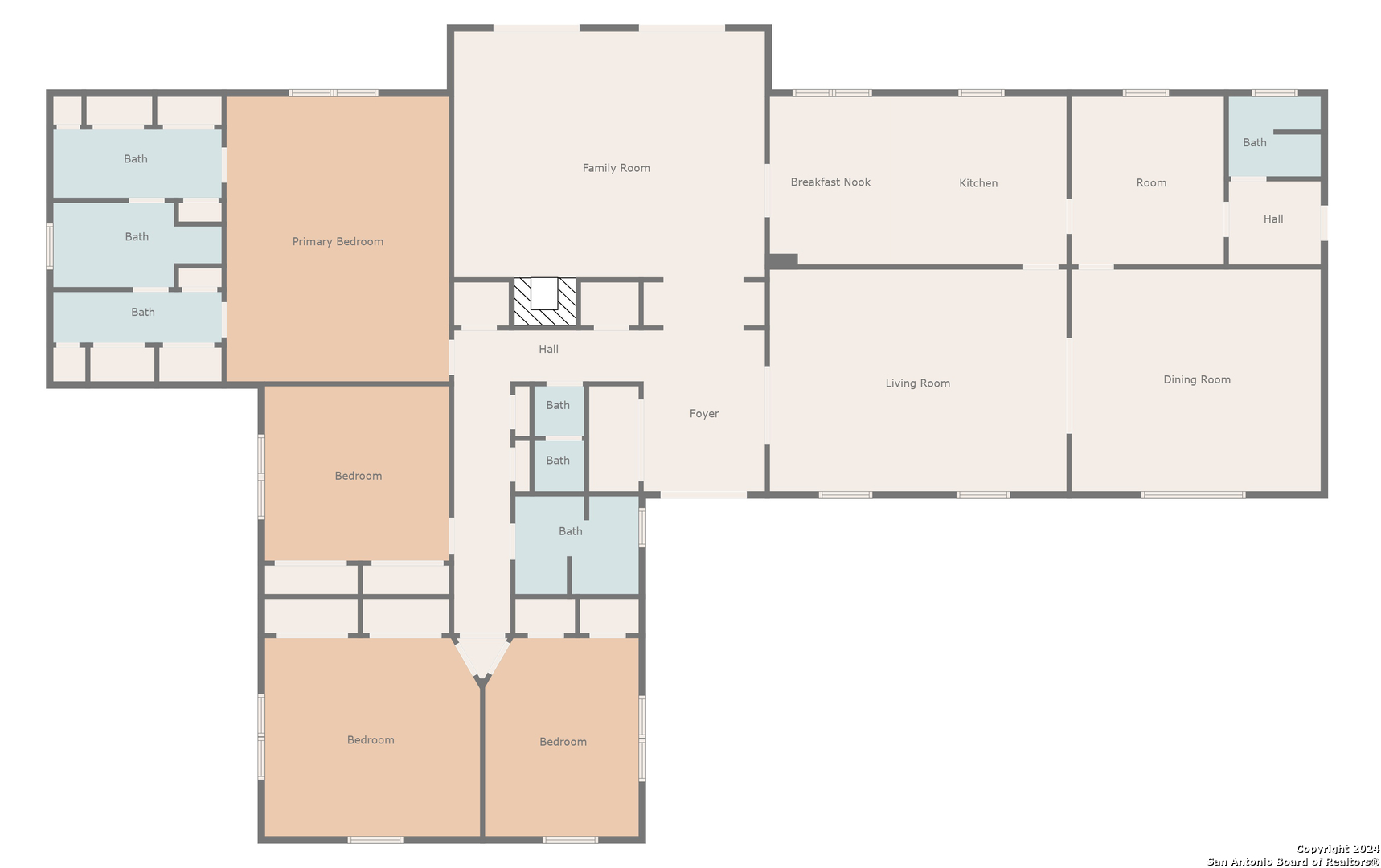Property Details
FM 2200
Devine, TX 78016
$895,000
4 BD | 4 BA |
Property Description
Welcome to this special 39-acre property, boasting rolling terrain and an abundance of majestic live oak trees. The perfect haven for nature lovers, outdoor enthusiasts, and those seeking a peaceful retreat from the hustle and bustle of city life. As you approach the property, you'll be struck by the picturesque views and the sense of tranquility that envelops the land. The landscape has towering live oak trees throughout, and the rolling hills and valleys create a serene and private atmosphere, making it easy to imagine a life of seclusion and serenity. The estate's centerpiece is the 3,500 square foot fixer-upper home, boasting four spacious bedrooms, two full bathrooms, and two half bathrooms. With its classic architecture and sweeping porches, this property is ripe for renovation and customization to suit your unique tastes. This is an opportunity to own a true gem, with endless possibilities for renovation, expansion, or simply enjoying the serenity of country living. Whether you're a nature lover, outdoor enthusiast, or simply looking for a peaceful retreat from the city, this property has something for everyone.
-
Type: Residential Property
-
Year Built: 1974
-
Cooling: One Central
-
Heating: Central
-
Lot Size: 39.95 Acres
Property Details
- Status:Available
- Type:Residential Property
- MLS #:1808744
- Year Built:1974
- Sq. Feet:3,522
Community Information
- Address:FM 2200 Devine, TX 78016
- County:Medina
- City:Devine
- Subdivision:OUT
- Zip Code:78016
School Information
- School System:Devine
- High School:Devine
- Middle School:Devine
- Elementary School:Devine
Features / Amenities
- Total Sq. Ft.:3,522
- Interior Features:One Living Area, Separate Dining Room, Eat-In Kitchen, Breakfast Bar, Utility Room Inside, High Ceilings
- Fireplace(s): One, Living Room
- Floor:Other
- Inclusions:Not Applicable
- Master Bath Features:Tub/Shower Combo, Separate Vanity
- Cooling:One Central
- Heating Fuel:Electric
- Heating:Central
- Master:21x16
- Bedroom 2:13x13
- Bedroom 3:15x14
- Bedroom 4:15x11
- Dining Room:18x16
- Family Room:22x22
- Kitchen:13x12
Architecture
- Bedrooms:4
- Bathrooms:4
- Year Built:1974
- Stories:1
- Style:One Story, Ranch
- Roof:Composition
- Foundation:Slab
- Parking:Three Car Garage
Property Features
- Neighborhood Amenities:None
- Water/Sewer:Septic, City
Tax and Financial Info
- Proposed Terms:Conventional, Cash
- Total Tax:6858
4 BD | 4 BA | 3,522 SqFt
© 2025 Lone Star Real Estate. All rights reserved. The data relating to real estate for sale on this web site comes in part from the Internet Data Exchange Program of Lone Star Real Estate. Information provided is for viewer's personal, non-commercial use and may not be used for any purpose other than to identify prospective properties the viewer may be interested in purchasing. Information provided is deemed reliable but not guaranteed. Listing Courtesy of Jack Gruber with Gruber Properties, LLC.

