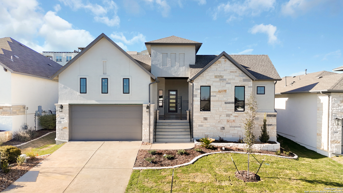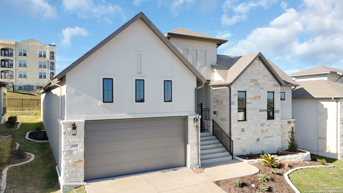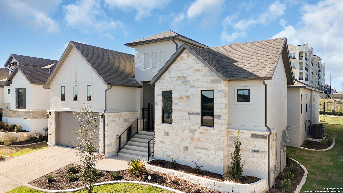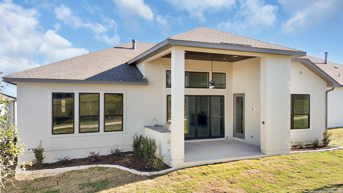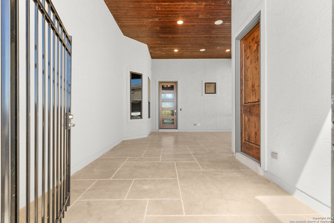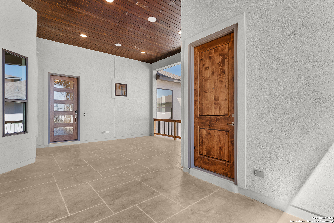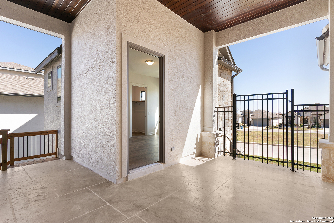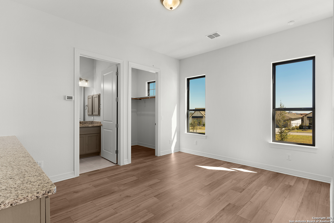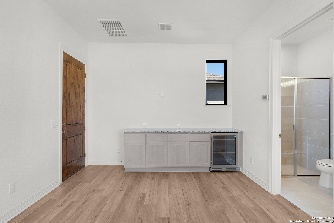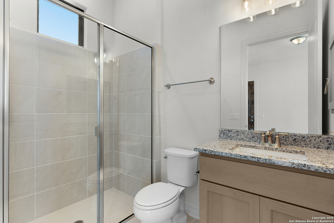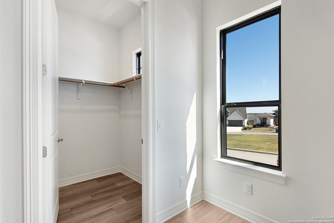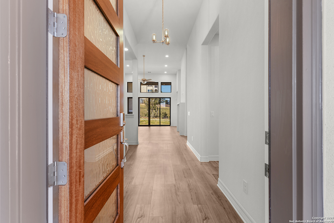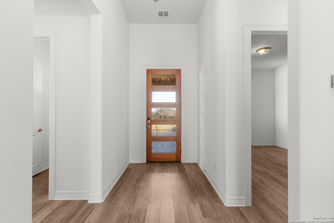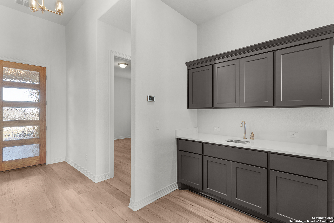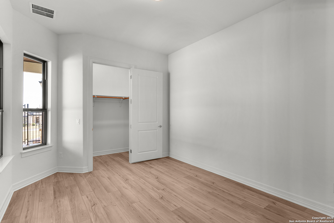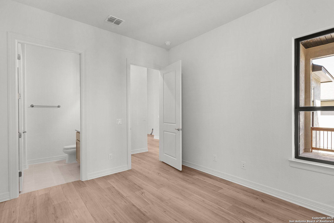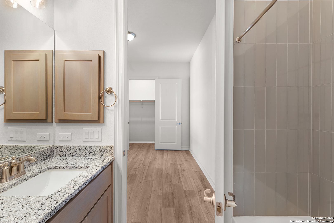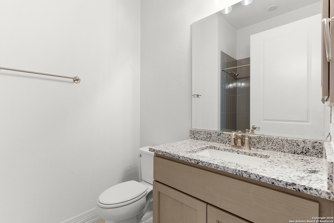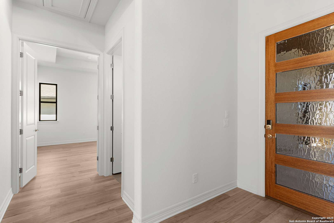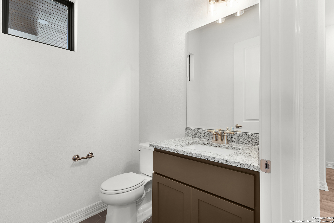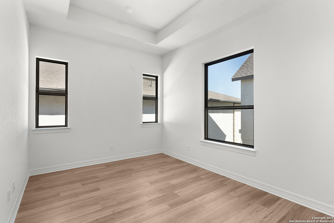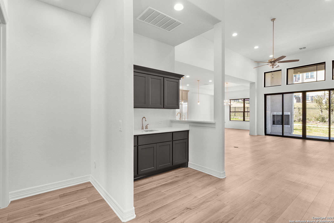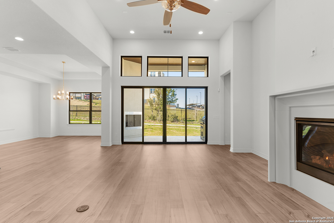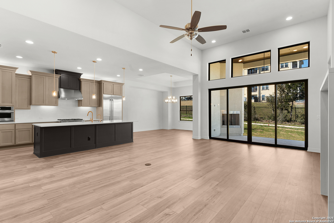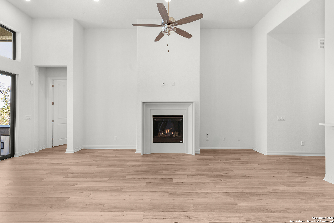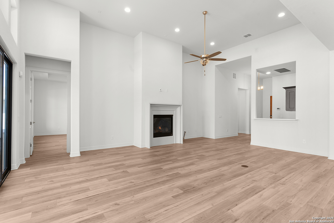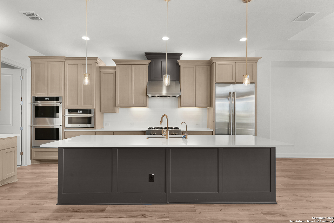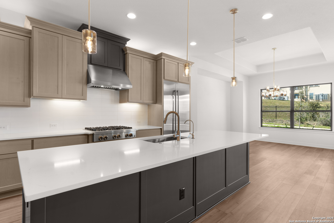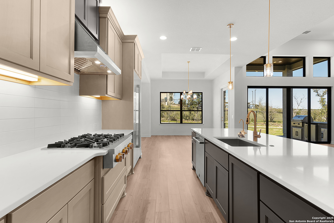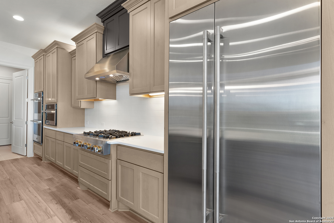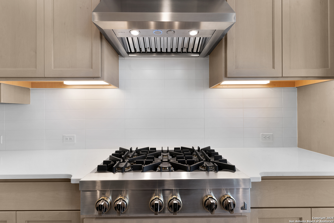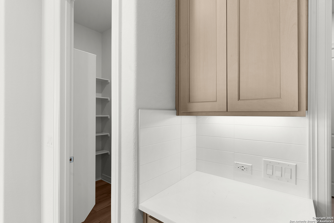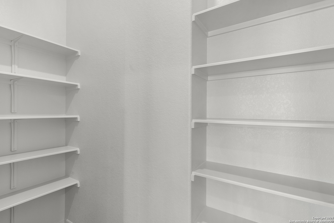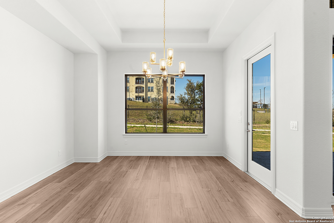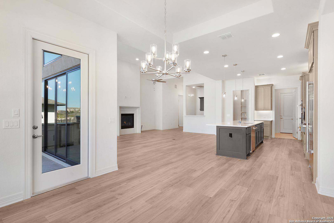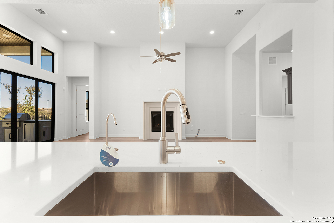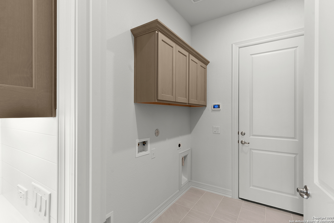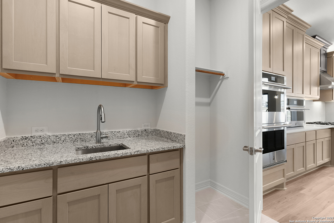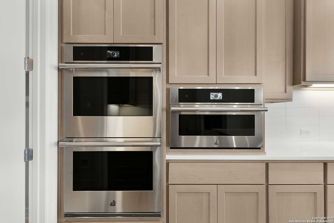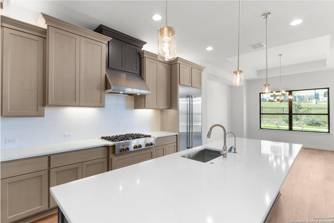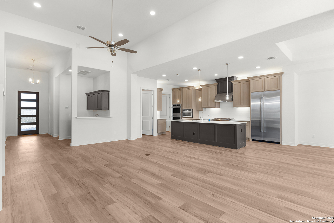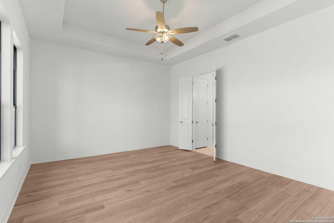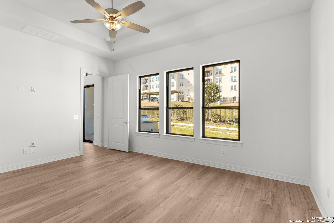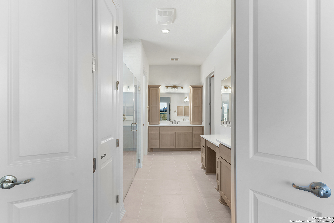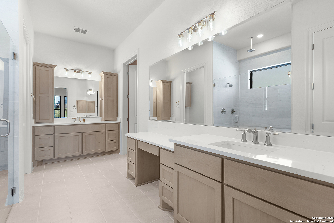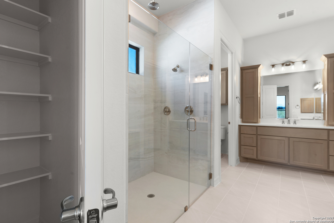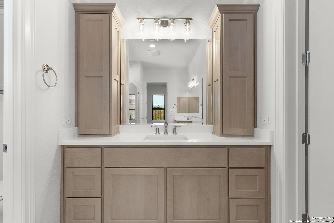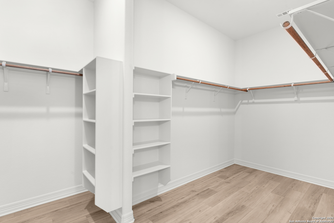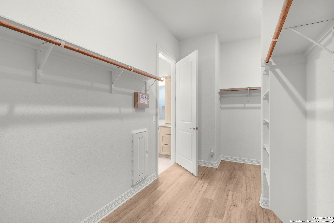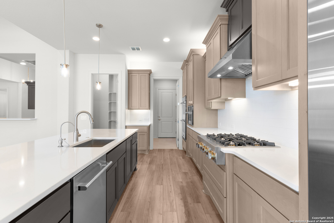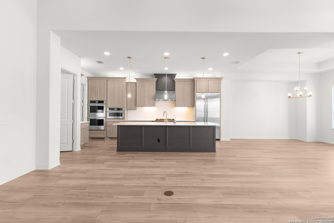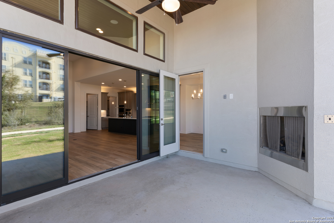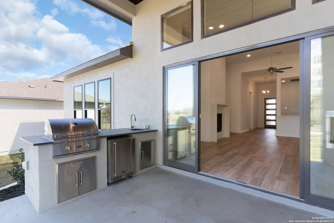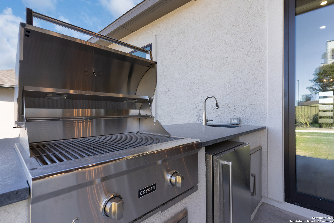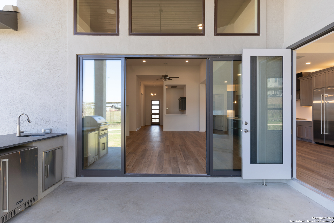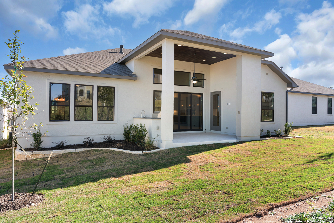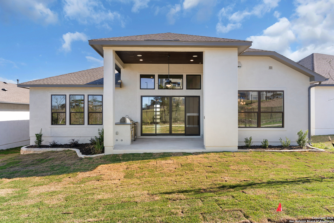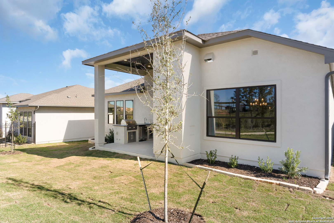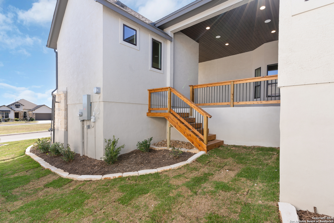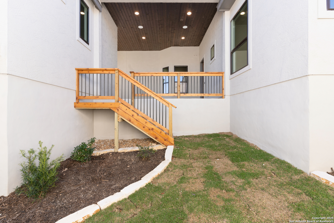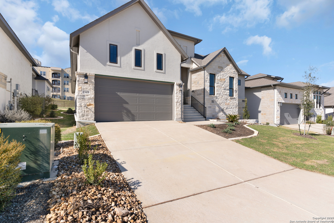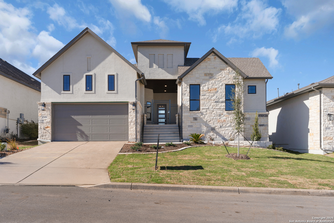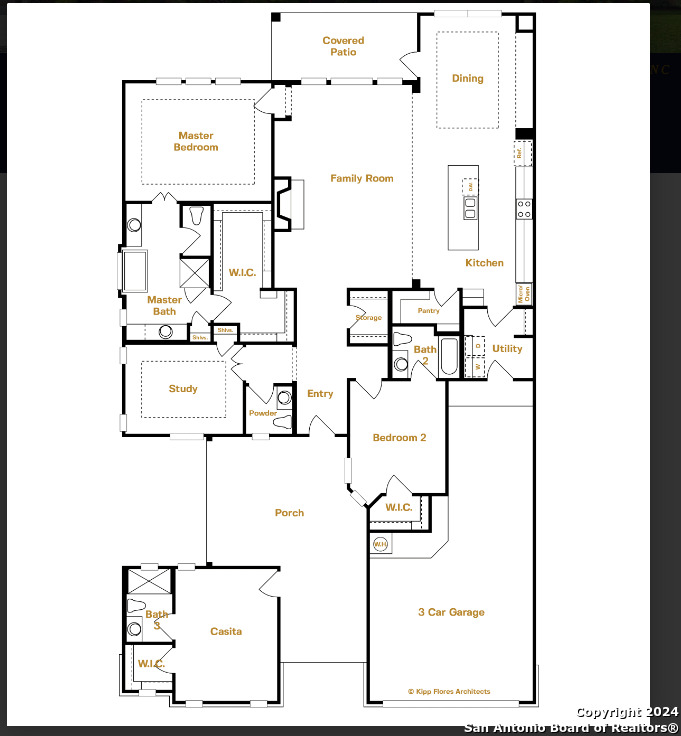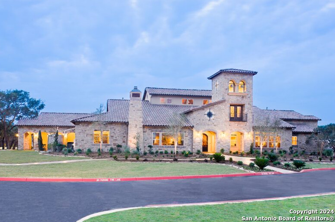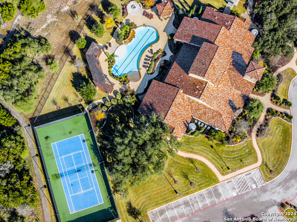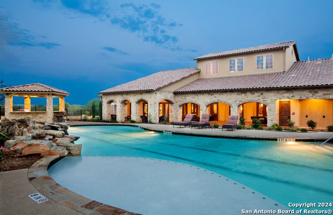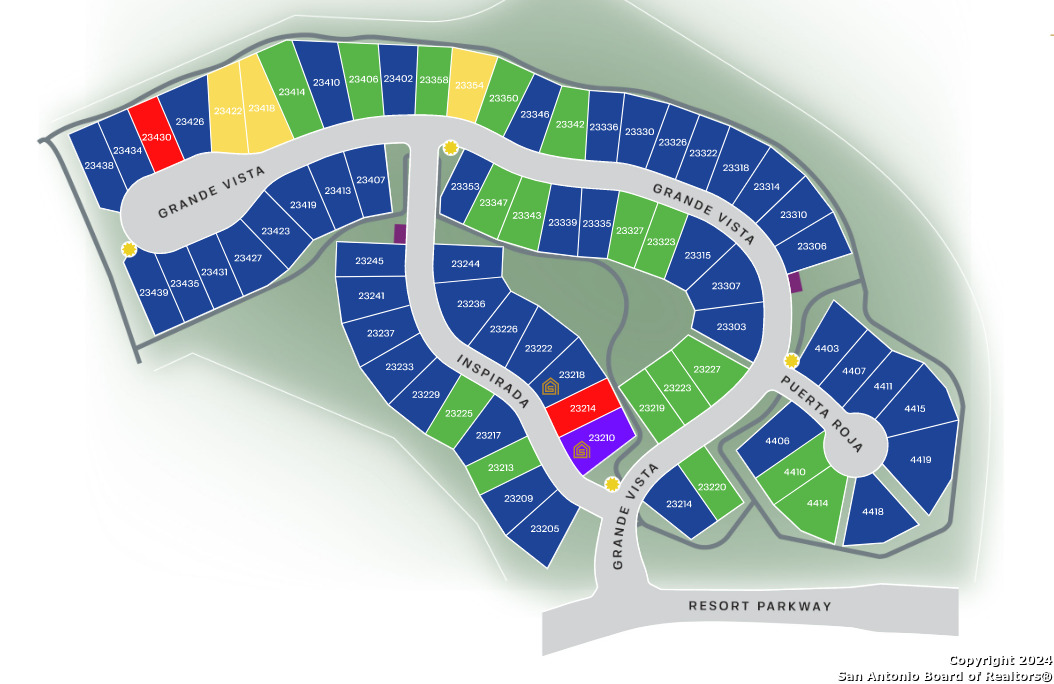Property Details
GRANDE VISTA
San Antonio, TX 78261
$734,900
3 BD | 4 BA |
Property Description
This is your chance to own the ever popular Rochelle Floor plan yours. The oversized and private front porch welcomes you to the home. The open floor plan invites you in to the generously sized great room, kitchen and dining space. The kitchen is upgraded with a 6-burner gas cook-top, double ovens, built-in refrigerator, under and over cabinet lighting, quartz counter tops, and more. The great room looks out to the extended rear patio with outdoor fireplace and outdoor kitchen. The main home features the primary bedroom, one secondary bedroom, and study with the third bedroom as a detached casita - perfect for an in-law suite, guest suite, private office, man cave, work out room or however you see fit. This home feature no carpet!
-
Type: Garden/Patio Home/Detchd
-
Year Built: 2024
-
Cooling: Two Central
-
Heating: Central,2 Units
-
Lot Size: 0.17 Acres
Property Details
- Status:Available
- Type:Garden/Patio Home/Detchd
- MLS #:1807993
- Year Built:2024
- Sq. Feet:2,552
Community Information
- Address:23430 GRANDE VISTA San Antonio, TX 78261
- County:Bexar
- City:San Antonio
- Subdivision:CAMPANAS
- Zip Code:78261
School Information
- School System:Judson
- High School:Veterans Memorial
- Middle School:Kitty Hawk
- Elementary School:Rolling Meadows
Features / Amenities
- Total Sq. Ft.:2,552
- Interior Features:One Living Area, Walk-In Pantry, Study/Library, Utility Room Inside, 1st Floor Lvl/No Steps, High Ceilings, Open Floor Plan, Maid's Quarters, Laundry Main Level, Walk in Closets, Attic - Radiant Barrier Decking
- Fireplace(s): Family Room, Gas Logs Included, Gas, Glass/Enclosed Screen, Other
- Floor:Ceramic Tile, Vinyl
- Inclusions:Ceiling Fans, Chandelier, Washer Connection, Dryer Connection, Built-In Oven, Refrigerator, Disposal, Dishwasher, Wet Bar, Smoke Alarm, Security System (Owned), Pre-Wired for Security, Gas Water Heater, Garage Door Opener, Plumb for Water Softener, Solid Counter Tops, Double Ovens, Carbon Monoxide Detector
- Master Bath Features:Shower Only
- Exterior Features:Patio Slab, Covered Patio, Gas Grill, Sprinkler System, Double Pane Windows, Detached Quarters, Outdoor Kitchen
- Cooling:Two Central
- Heating Fuel:Natural Gas
- Heating:Central, 2 Units
- Master:14x18
- Bedroom 2:13x12
- Bedroom 3:16x12
- Dining Room:14x13
- Family Room:25x18
- Kitchen:19x14
- Office/Study:14x11
Architecture
- Bedrooms:3
- Bathrooms:4
- Year Built:2024
- Stories:1
- Style:One Story, Traditional
- Roof:Composition
- Foundation:Slab
- Parking:Three Car Garage, Tandem
Property Features
- Lot Dimensions:60'X130'X60'X130'
- Neighborhood Amenities:Controlled Access, Pool, Tennis, Clubhouse, Jogging Trails, BBQ/Grill, Basketball Court, Other - See Remarks
- Water/Sewer:City
Tax and Financial Info
- Proposed Terms:Conventional, Cash
- Total Tax:2.65
3 BD | 4 BA | 2,552 SqFt
© 2025 Lone Star Real Estate. All rights reserved. The data relating to real estate for sale on this web site comes in part from the Internet Data Exchange Program of Lone Star Real Estate. Information provided is for viewer's personal, non-commercial use and may not be used for any purpose other than to identify prospective properties the viewer may be interested in purchasing. Information provided is deemed reliable but not guaranteed. Listing Courtesy of Frank Sitterle with The Sitterle Homes, LTC.

