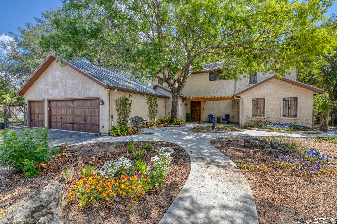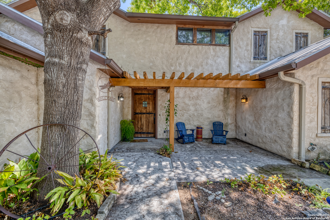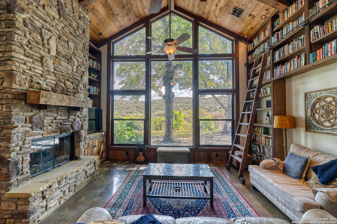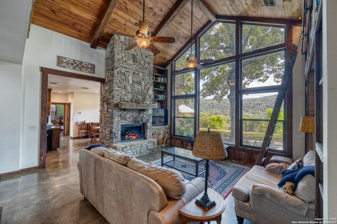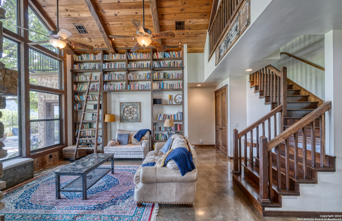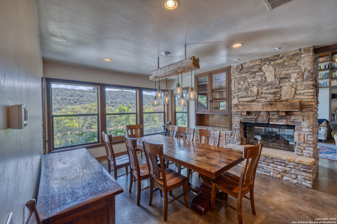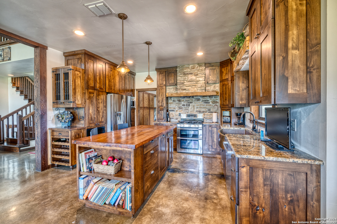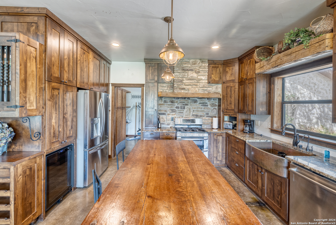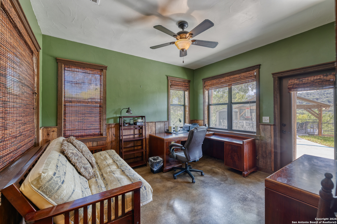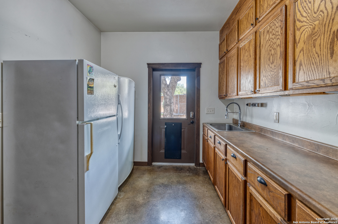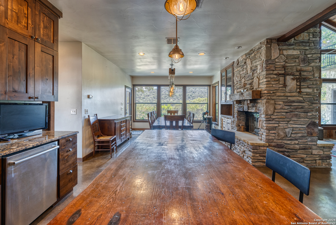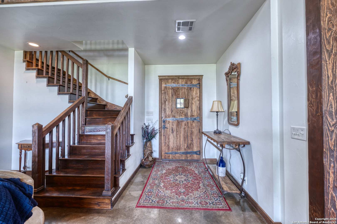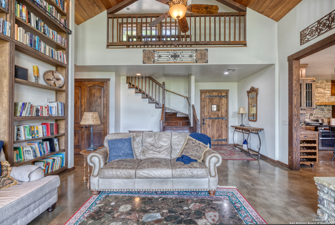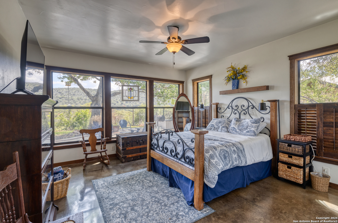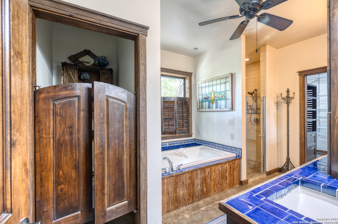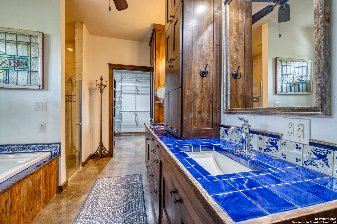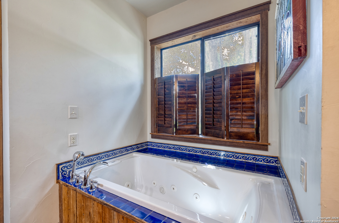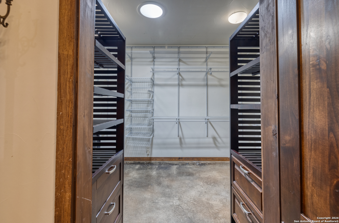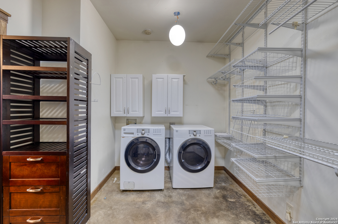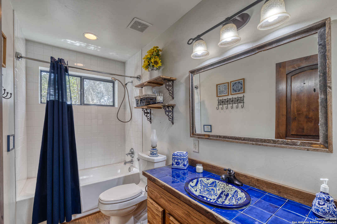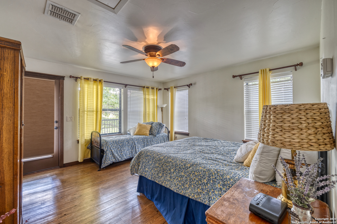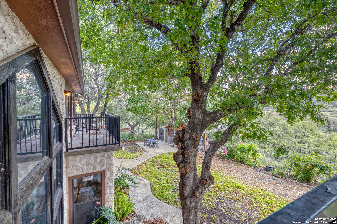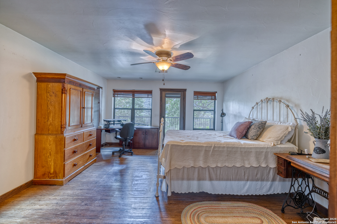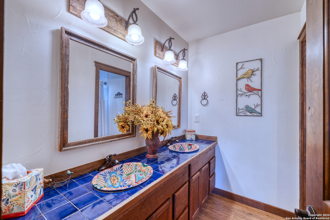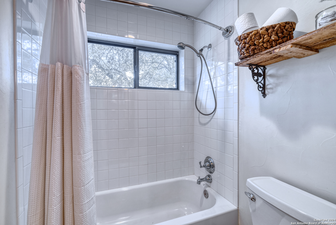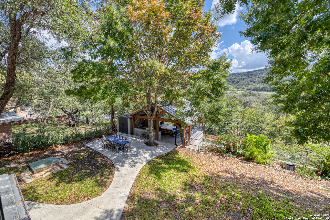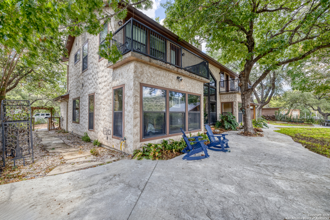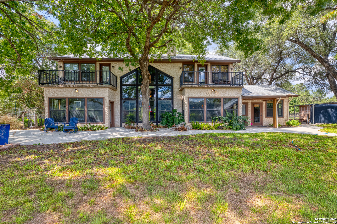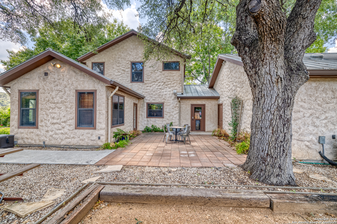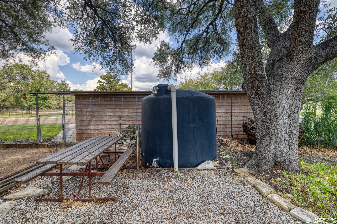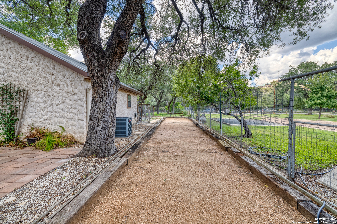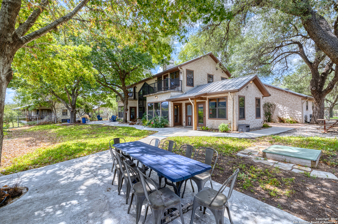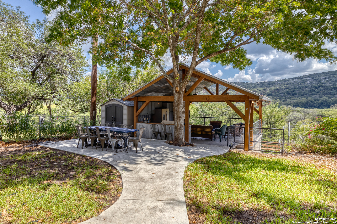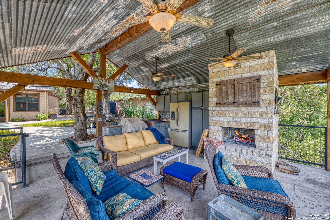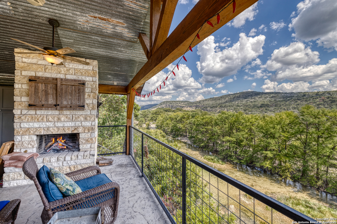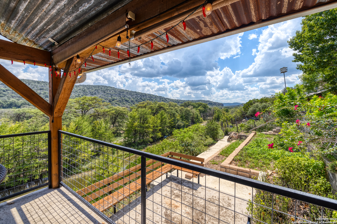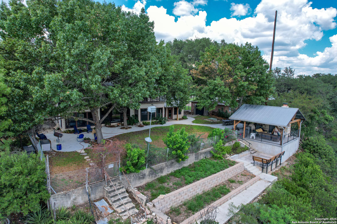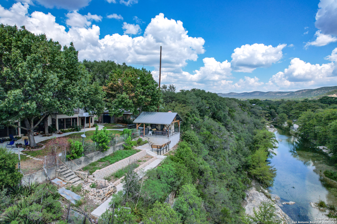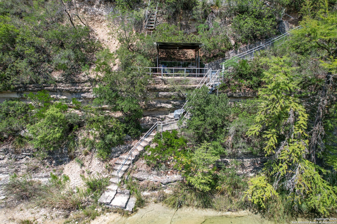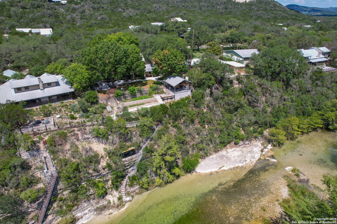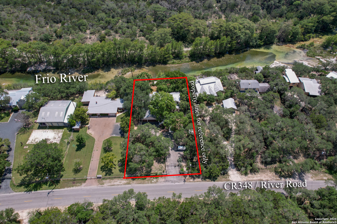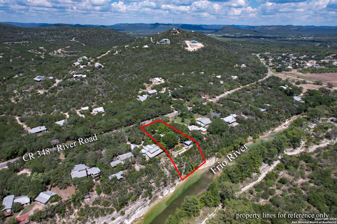Property Details
RIVER RD
ConCan, TX 78838
$1,995,000
3 BD | 4 BA |
Property Description
Introducing a stunning one-of-kind riverfront home located on the scenic Frio River in the heart of Concan, Texas, along the sought after River Road. The picturesque retreat features an expansive patio deck with a cozy seating area, perfect for enjoying breathtaking views of the surrounding Hill Country and crystal clear river. A private stairway leads down to the waters of the Frio, providing direct access for swimming, tubing, and outdoor relaxation. The home boasts a rustic charm with an impressive in-home library with floor-to-ceiling bookshelves and a cozy rock fireplace. The large windows flood the space with natural lighting and a spectacular view of the hills. The living rooms high vaulted ceilings create a bright and welcoming atmosphere. Upstairs, the spacious bedrooms offer direct access to private balconies, where you can sip your morning coffee or enjoy a sunset while overlooking the river and surrounding landscape. This home combines luxury, comfort, and a natural connection to the beauty of the Frio River, making it an exceptional riverfront retreat!
-
Type: Residential Property
-
Year Built: 2011
-
Cooling: One Central
-
Heating: Central
-
Lot Size: 0.76 Acres
Property Details
- Status:Available
- Type:Residential Property
- MLS #:1807757
- Year Built:2011
- Sq. Feet:2,824
Community Information
- Address:1242 RIVER RD ConCan, TX 78838
- County:Uvalde
- City:ConCan
- Subdivision:??
- Zip Code:78838
School Information
- School System:Sabinal ISD
- High School:Sabinal
- Middle School:Sabinal
- Elementary School:Sabinal
Features / Amenities
- Total Sq. Ft.:2,824
- Interior Features:One Living Area, Utility Room Inside, High Ceilings
- Fireplace(s): One
- Floor:Stained Concrete
- Inclusions:Ceiling Fans, Washer Connection, Dryer Connection
- Master Bath Features:Tub/Shower Separate
- Cooling:One Central
- Heating Fuel:Electric, Natural Gas
- Heating:Central
- Master:13x14
- Bedroom 2:13x13
- Bedroom 3:14x17
- Dining Room:14x13
- Kitchen:14x13
Architecture
- Bedrooms:3
- Bathrooms:4
- Year Built:2011
- Stories:2
- Style:Two Story
- Roof:Metal
- Foundation:Slab
- Parking:Three Car Garage
Property Features
- Neighborhood Amenities:Waterfront Access
- Water/Sewer:Water System
Tax and Financial Info
- Proposed Terms:Conventional, Cash
- Total Tax:7494.15
3 BD | 4 BA | 2,824 SqFt
© 2025 Lone Star Real Estate. All rights reserved. The data relating to real estate for sale on this web site comes in part from the Internet Data Exchange Program of Lone Star Real Estate. Information provided is for viewer's personal, non-commercial use and may not be used for any purpose other than to identify prospective properties the viewer may be interested in purchasing. Information provided is deemed reliable but not guaranteed. Listing Courtesy of Lacie Huddleston with Encina Properties.

