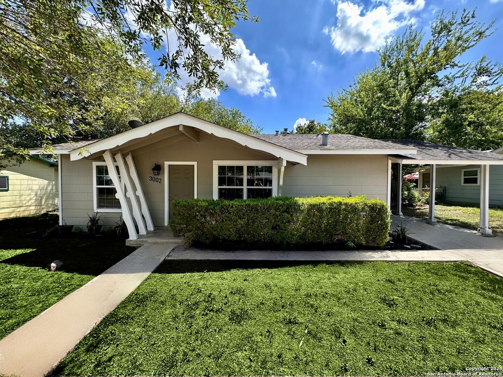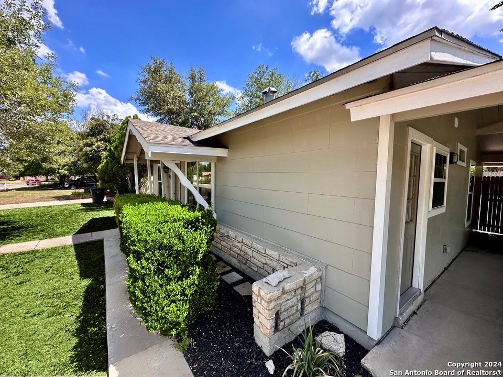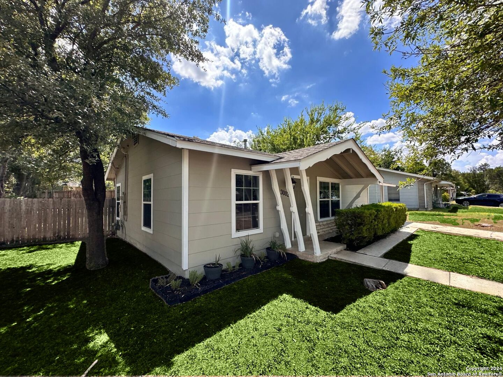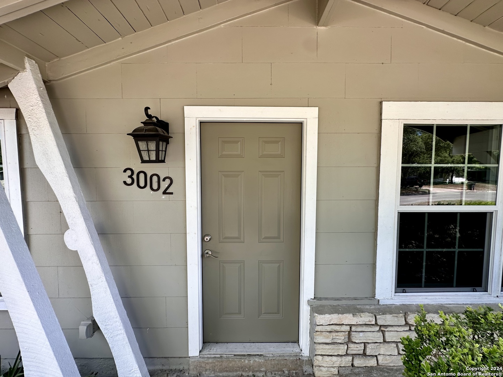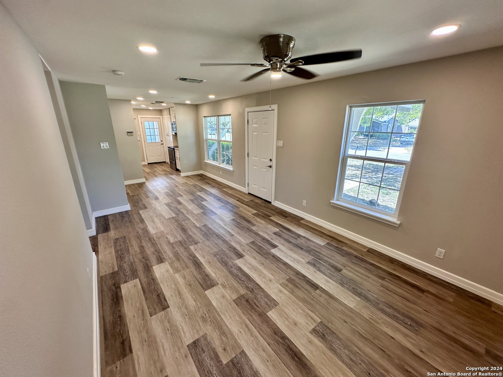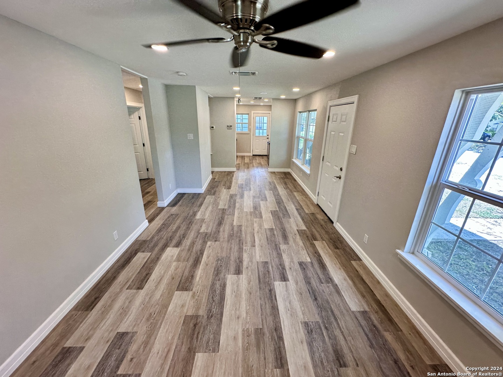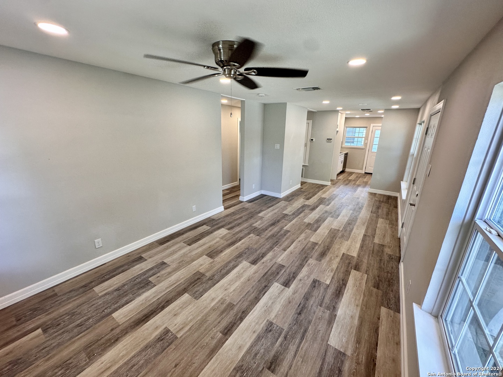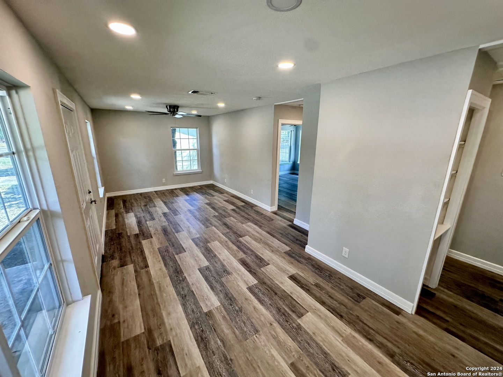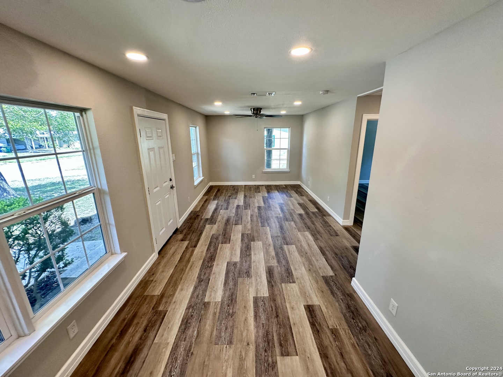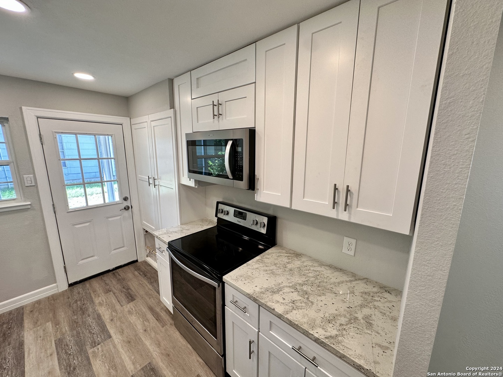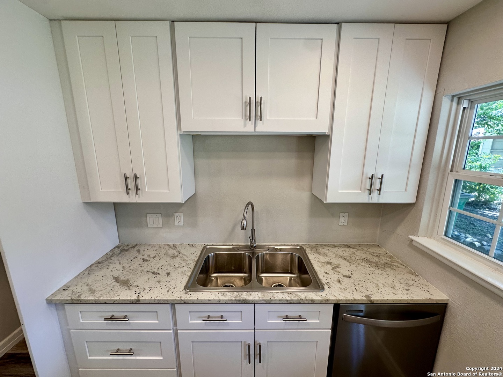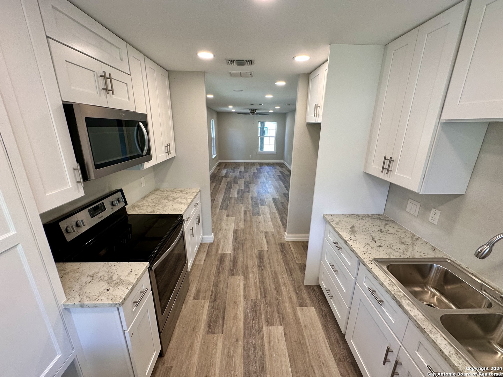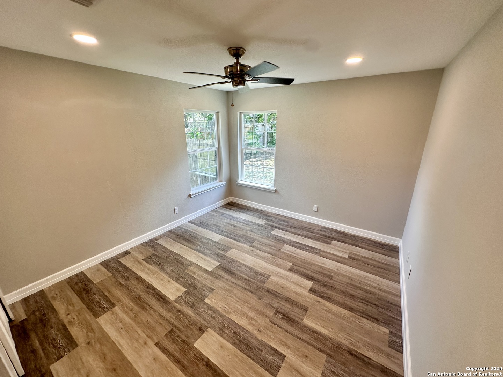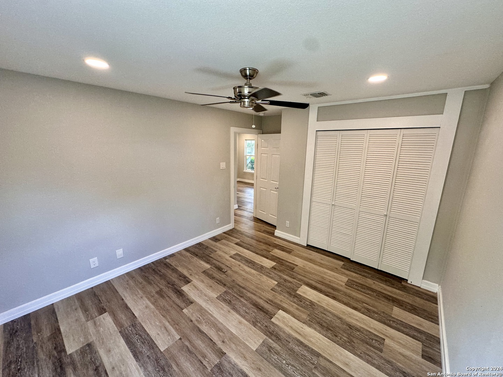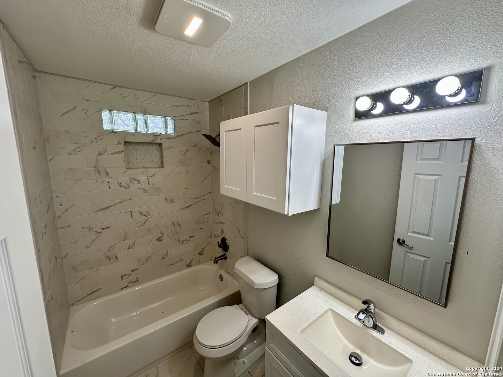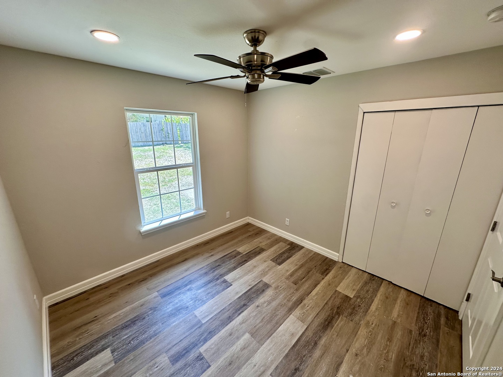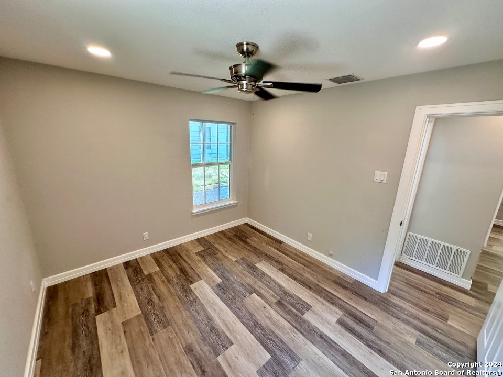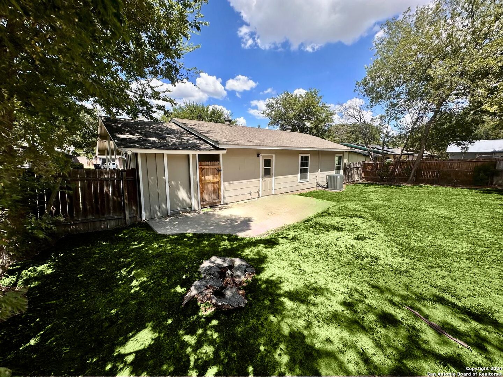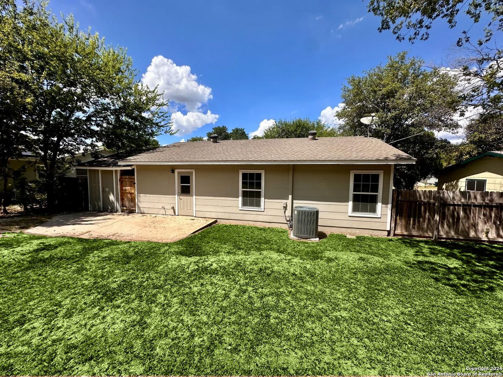Property Details
SHADY SPRINGS DR
San Antonio, TX 78230
$225,000
3 BD | 1 BA |
Property Description
Prepare to be amazed by this breathtakingly remodeled home, The property has been transformed with high quality materials and an eye for detail. Revel in the high-end upgrades, including a state-of-the-art Trane XR-16 High Efficiency Heat Pump HVAC System with brand-new ductwork, new exquisite granite countertops, and stunning new shaker-style kitchen cabinets. The dream kitchen features a gleaming new sink, new faucet, and all new appliances. Throughout the home, you'll find gorgeous new wood-look luxury vinyl flooring that exudes warmth and elegance, while the bathroom dazzles with pristine new porcelain tile, new bathtub, new faucets, new exhaust fan and a new sink vanity cabinet. Lots of sunshine beams through the clean beautiful windows. A complete, modern remodel. Fresh, designer paint colors inside and out, combined with sleek new light fixtures and chic new ceiling fans, elevate this home. It doesn't just sparkle-it radiates brilliance. And let's not forget the unbeatable location. Nestled just north of Loop 410 and east of IH 10, this home offers unparalleled convenience. In mere minutes, you can reach the South Texas Medical Center, UTSA, San Antonio International Airport, and the vibrant heart of Downtown San Antonio. Plus, it's situated in the highly acclaimed NEISD school district, making it a perfect choice for families. Come visit this home and experience its beauty and sophistication for yourself!
-
Type: Residential Property
-
Year Built: 1960
-
Cooling: One Central
-
Heating: Central
-
Lot Size: 0.18 Acres
Property Details
- Status:Available
- Type:Residential Property
- MLS #:1806381
- Year Built:1960
- Sq. Feet:936
Community Information
- Address:3002 SHADY SPRINGS DR San Antonio, TX 78230
- County:Bexar
- City:San Antonio
- Subdivision:GREENBRIAR
- Zip Code:78230
School Information
- School System:North East I.S.D
- High School:Lee
- Middle School:Jackson
- Elementary School:Colonial Hills
Features / Amenities
- Total Sq. Ft.:936
- Interior Features:One Living Area, Liv/Din Combo, Open Floor Plan
- Fireplace(s): Not Applicable
- Floor:Vinyl
- Inclusions:Ceiling Fans, Washer Connection, Dryer Connection, Microwave Oven, Stove/Range, Dishwasher, Ice Maker Connection
- Cooling:One Central
- Heating Fuel:Electric
- Heating:Central
- Master:15x15
- Bedroom 2:15x15
- Bedroom 3:15x15
- Dining Room:15x15
- Kitchen:10x4
Architecture
- Bedrooms:3
- Bathrooms:1
- Year Built:1960
- Stories:1
- Style:One Story
- Roof:Composition
- Foundation:Slab
- Parking:None/Not Applicable
Property Features
- Neighborhood Amenities:Jogging Trails, Other - See Remarks
- Water/Sewer:Water System, Sewer System
Tax and Financial Info
- Proposed Terms:Conventional, FHA, VA, 1st Seller Carry, Investors OK
- Total Tax:3887.38
3 BD | 1 BA | 936 SqFt
© 2025 Lone Star Real Estate. All rights reserved. The data relating to real estate for sale on this web site comes in part from the Internet Data Exchange Program of Lone Star Real Estate. Information provided is for viewer's personal, non-commercial use and may not be used for any purpose other than to identify prospective properties the viewer may be interested in purchasing. Information provided is deemed reliable but not guaranteed. Listing Courtesy of Mauricio Espino with Premier Realty Group.

