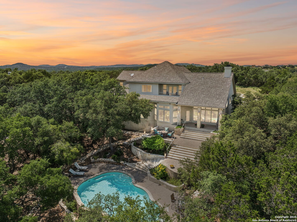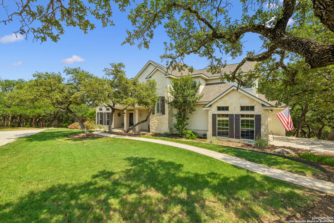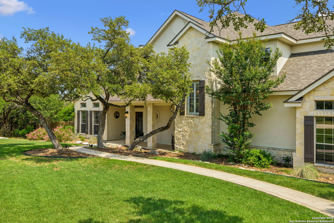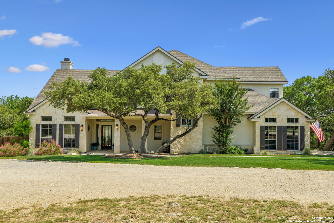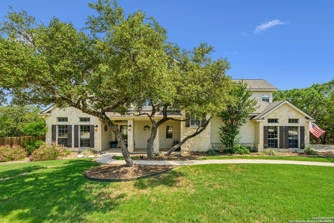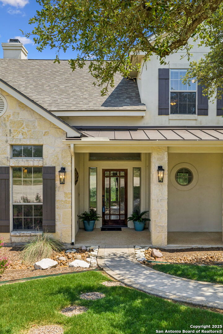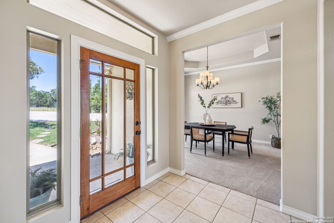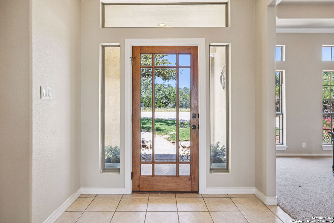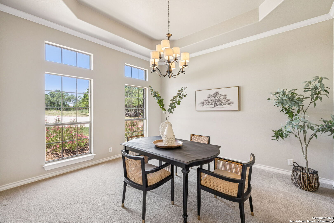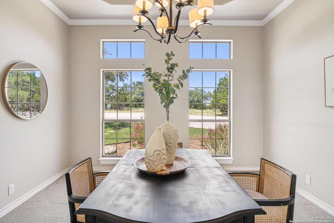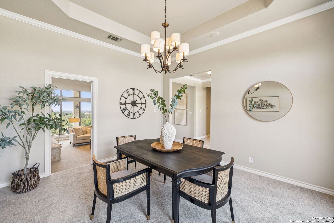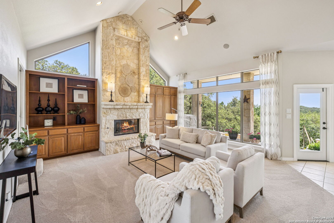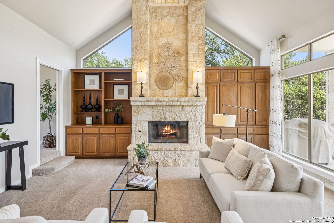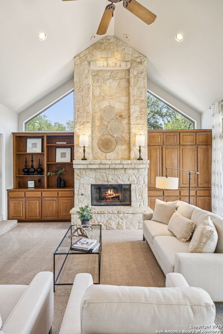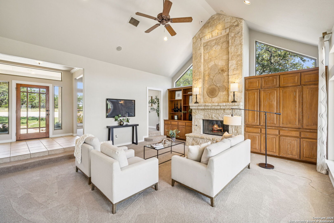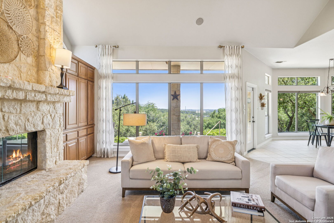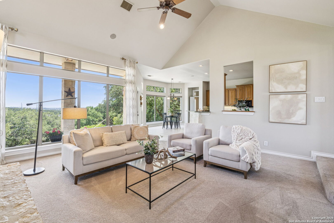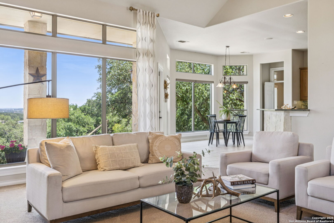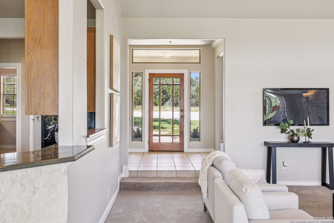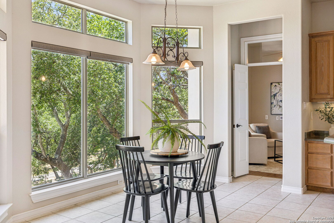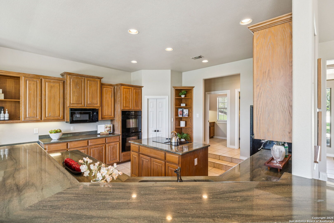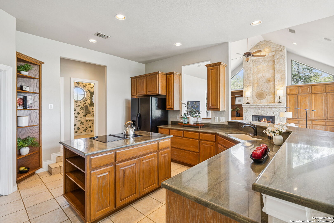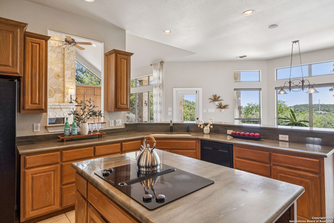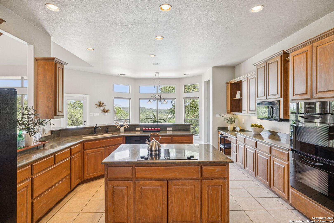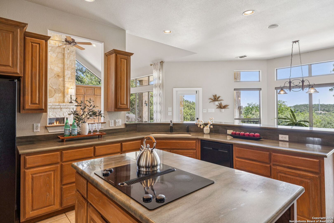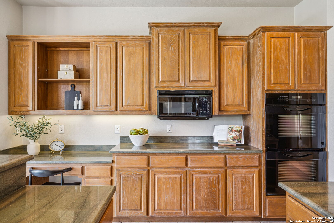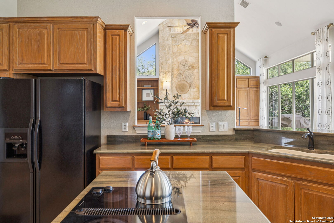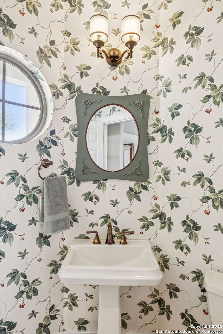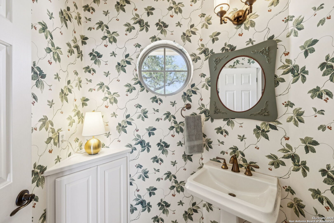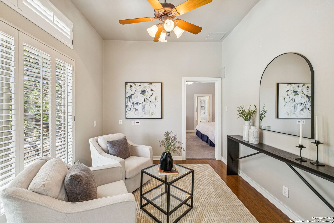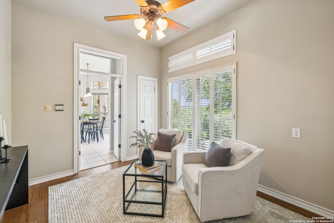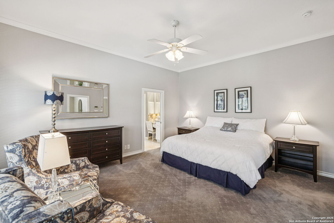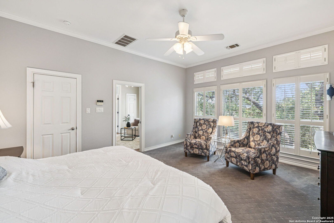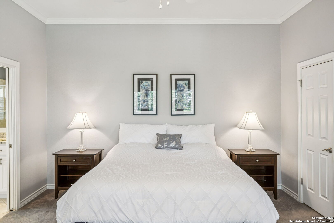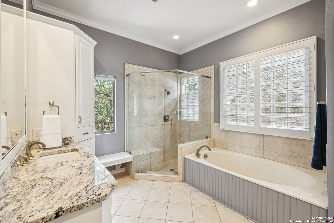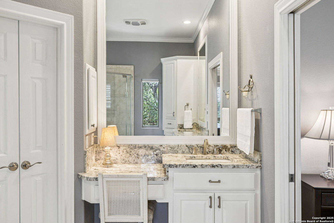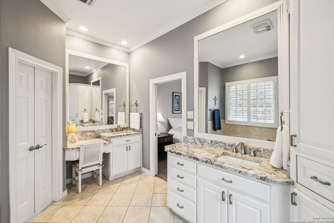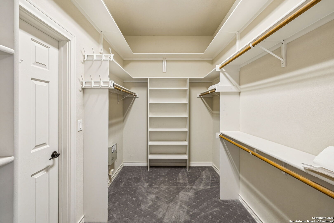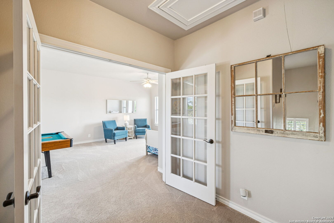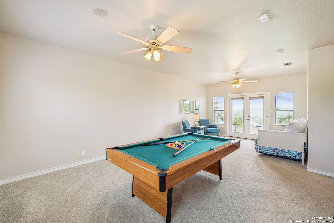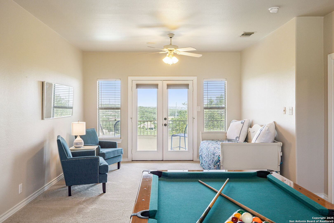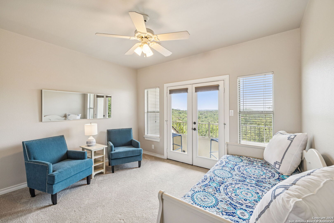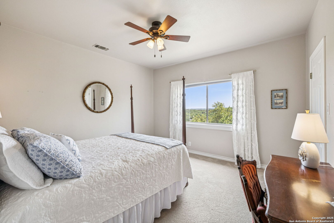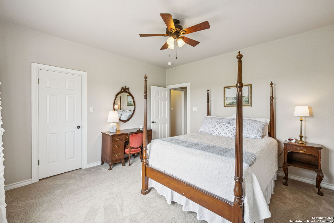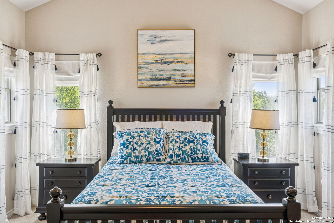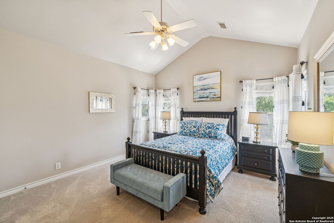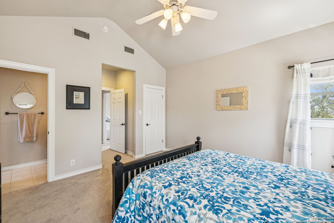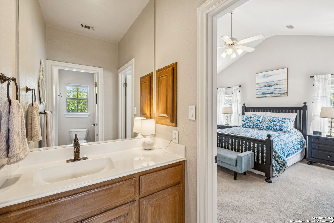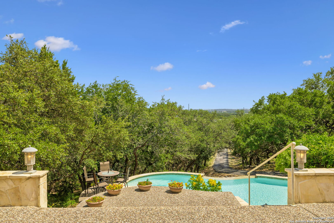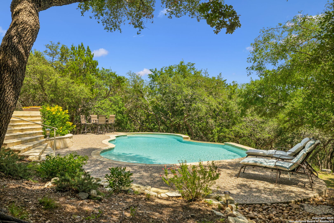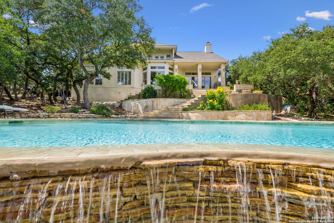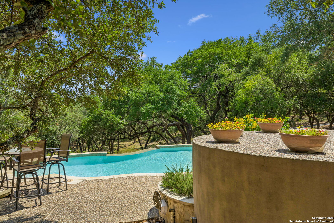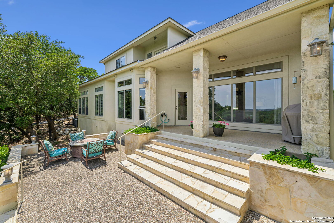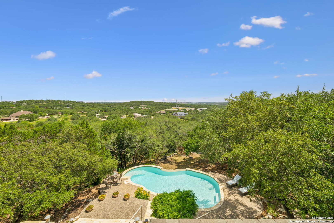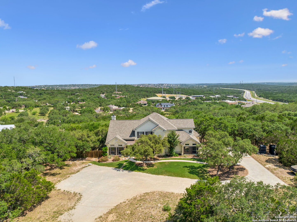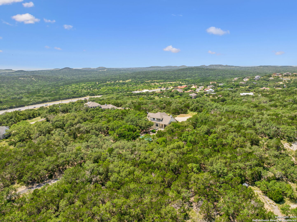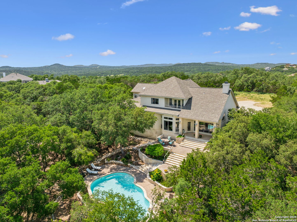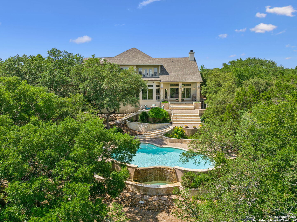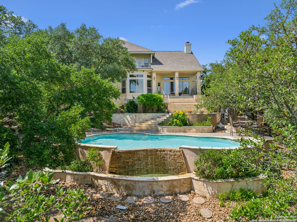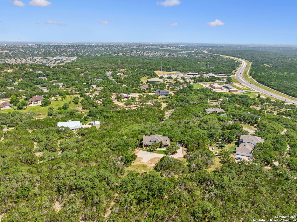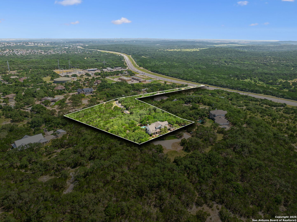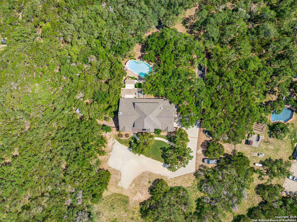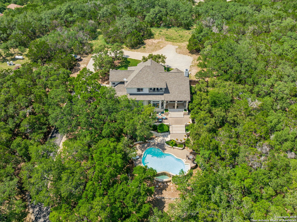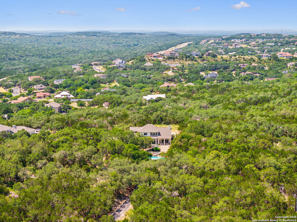Property Details
Blanco Rd
San Antonio, TX 78260
$1,095,000
3 BD | 3 BA |
Property Description
** OPEN HOUSE SUNDAY JUNE 29th, 2-4 ** Would you love to live on a beautiful hillside property with views for miles? If so, this custom home with its exquisite pool, excellent NEISD schools, and rare opportunity to own private acres will be the one to bring you years of joy. This custom 3-bedroom, 2.5-bathroom, 3,102 sq. ft. home sits on 5.15 acres of pure Texas countryside, offering a peaceful retreat without sacrificing city convenience. As you approach, a private road winds through a canopy of majestic oak trees, leading you to a serene escape from the hustle and bustle. The gentle sound of a rock waterfall welcomes you home, setting the tone for the rustic charm and natural beauty that define this property. Imagine sipping coffee on your tri-level patio as you take in sweeping views of downtown San Antonio, framed by a backdrop of rolling hills and over 250 mature oaks with deer that roam freely. The infinity-edge pool and cascading waterfall complete the outdoor experience, inviting you to relax under the Texas sky. This is country living at its best-wide-open spaces, fresh air, and breathtaking sunsets, all in your own backyard. Inside, the home exudes warmth and comfort, with a thoughtful floor plan and panoramic views. The spacious upstairs game room offers endless possibilities, including the option to divide it into two separate rooms, allowing for the creation of a 4th bedroom and adding even more flexibility to suit your lifestyle. This property doesn't just offer a home-it provides a lifestyle. With no HOA, no city taxes, and underground utilities, you'll have the freedom to enjoy the land your way. Surrounded by nature, yet just 4.5 miles from shopping and dining at Blanco Road and 1604, you truly get the best of both worlds. Top-rated NEISD schools add practicality, while recent updates like the primary bathroom, new AC units, roof, gutters, screens, and pool pumps give you peace of mind. Whether you're hosting friends for a barbecue, watching deer roam the property, or simply soaking in the quiet of country life, this hilltop retreat is a rare find. Discover the charm of Hill Country living and make this slice of paradise your forever home!
-
Type: Residential Property
-
Year Built: 1998
-
Cooling: Two Central,Heat Pump
-
Heating: Heat Pump,2 Units
-
Lot Size: 5.16 Acres
Property Details
- Status:Available
- Type:Residential Property
- MLS #:1798958
- Year Built:1998
- Sq. Feet:3,102
Community Information
- Address:24434 Blanco Rd San Antonio, TX 78260
- County:Bexar
- City:San Antonio
- Subdivision:HUNTERS HILL
- Zip Code:78260
School Information
- School System:North East I.S.D.
- High School:Ronald Reagan
- Middle School:Lopez
- Elementary School:Wilderness Oak Elementary
Features / Amenities
- Total Sq. Ft.:3,102
- Interior Features:One Living Area, Separate Dining Room, Two Eating Areas, Island Kitchen, Breakfast Bar, Walk-In Pantry, Study/Library, Game Room, Utility Room Inside, High Ceilings, Open Floor Plan, Pull Down Storage, Laundry Main Level, Laundry Lower Level, Telephone, Walk in Closets, Attic - Partially Floored, Attic - Pull Down Stairs, Attic - Storage Only
- Fireplace(s): One, Family Room, Wood Burning, Gas Starter, Glass/Enclosed Screen
- Floor:Carpeting, Ceramic Tile, Wood
- Inclusions:Ceiling Fans, Chandelier, Washer Connection, Dryer Connection, Cook Top, Built-In Oven, Self-Cleaning Oven, Microwave Oven, Disposal, Dishwasher, Ice Maker Connection, Water Softener (owned), Smoke Alarm, Security System (Owned), Pre-Wired for Security, Electric Water Heater, Satellite Dish (owned), Garage Door Opener, Smooth Cooktop, Down Draft, Solid Counter Tops, Double Ovens, Private Garbage Service
- Master Bath Features:Tub/Shower Separate
- Exterior Features:Patio Slab, Covered Patio, Deck/Balcony, Privacy Fence, Wrought Iron Fence, Double Pane Windows, Has Gutters, Mature Trees, Dog Run Kennel
- Cooling:Two Central, Heat Pump
- Heating Fuel:Electric
- Heating:Heat Pump, 2 Units
- Master:14x17
- Bedroom 2:13x13
- Bedroom 3:13x14
- Dining Room:13x13
- Kitchen:16x18
- Office/Study:5x6
Architecture
- Bedrooms:3
- Bathrooms:3
- Year Built:1998
- Stories:2
- Style:Two Story, Traditional, Texas Hill Country
- Roof:Composition
- Foundation:Slab
- Parking:Two Car Garage
Property Features
- Neighborhood Amenities:Controlled Access
- Water/Sewer:Private Well, Aerobic Septic, Water Storage
Tax and Financial Info
- Proposed Terms:Conventional, Cash, VA Substitution, USDA
- Total Tax:16677.74
3 BD | 3 BA | 3,102 SqFt
© 2025 Lone Star Real Estate. All rights reserved. The data relating to real estate for sale on this web site comes in part from the Internet Data Exchange Program of Lone Star Real Estate. Information provided is for viewer's personal, non-commercial use and may not be used for any purpose other than to identify prospective properties the viewer may be interested in purchasing. Information provided is deemed reliable but not guaranteed. Listing Courtesy of Erica Braden with Phyllis Browning Company.

