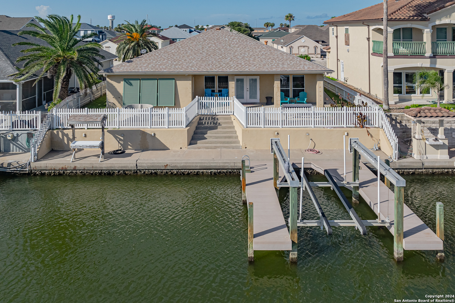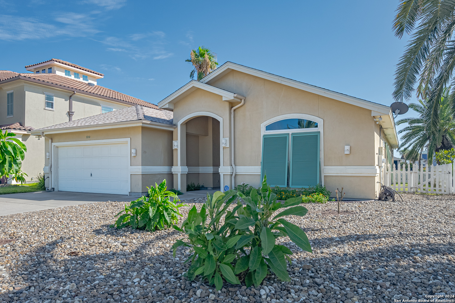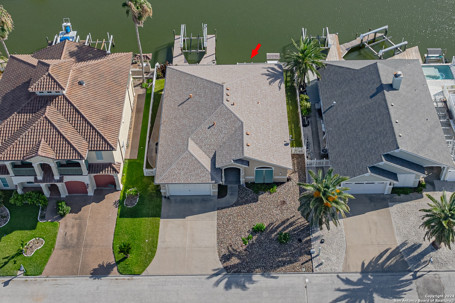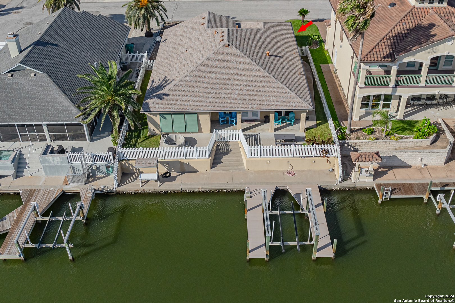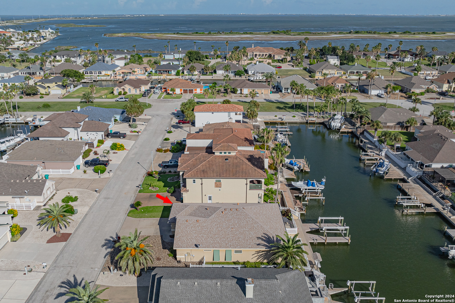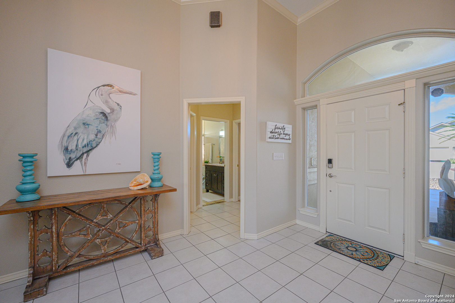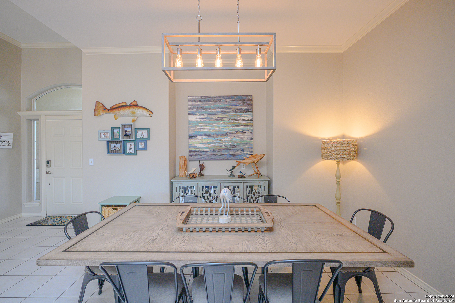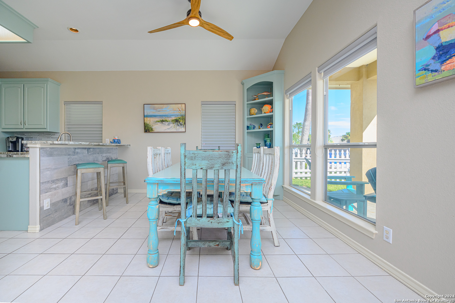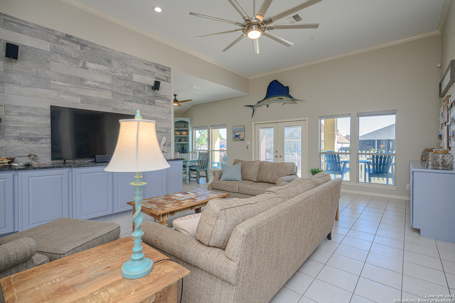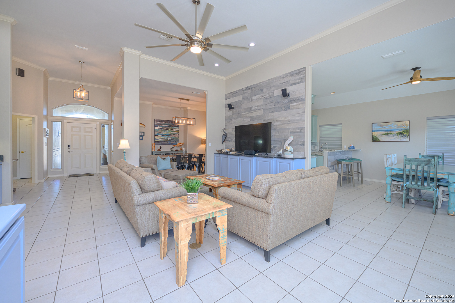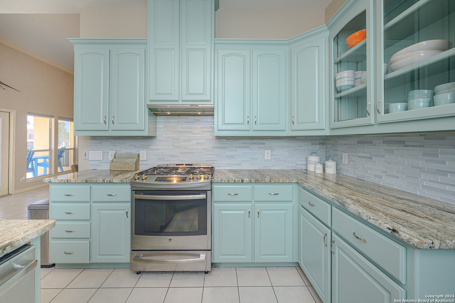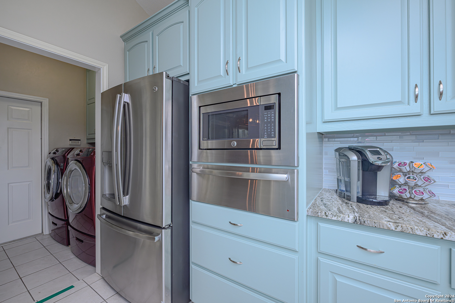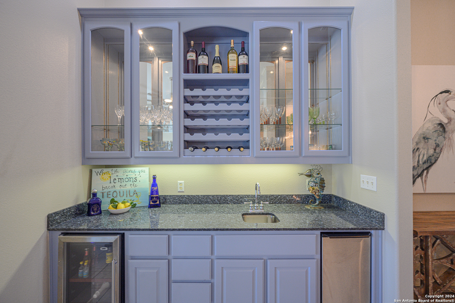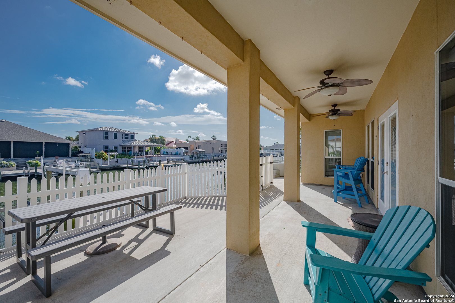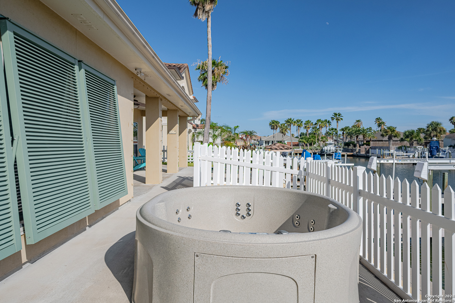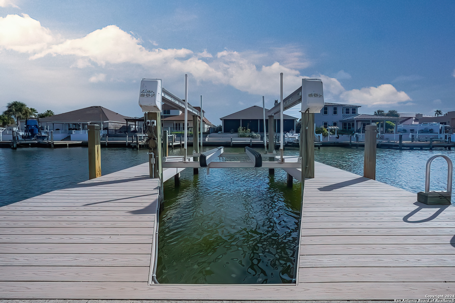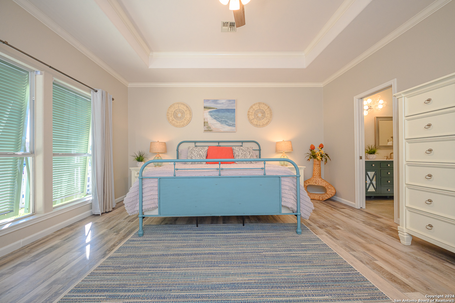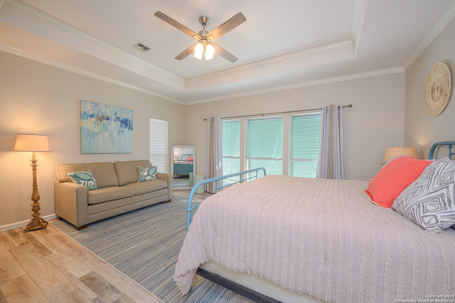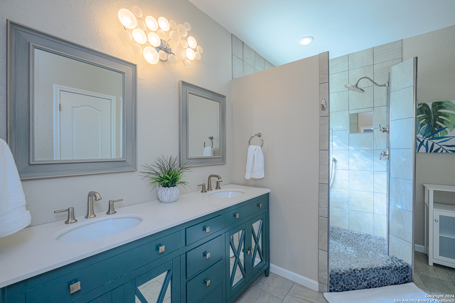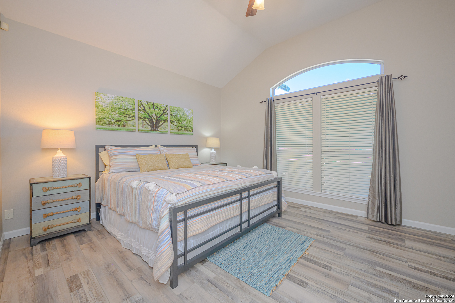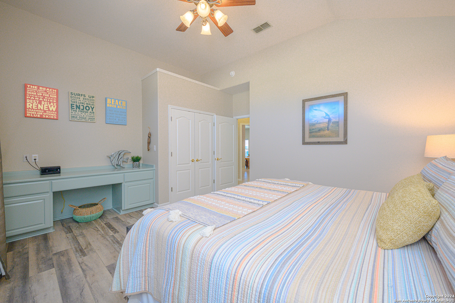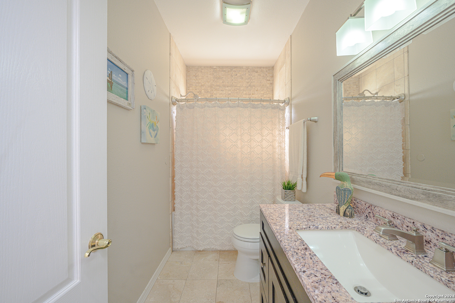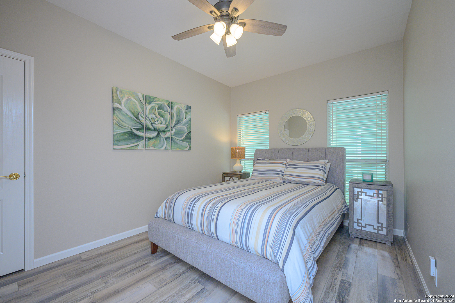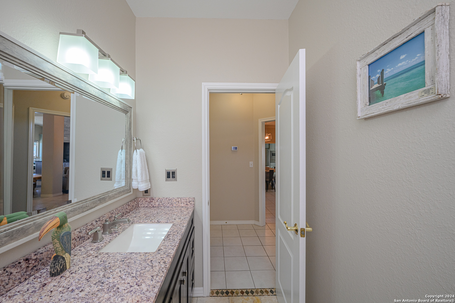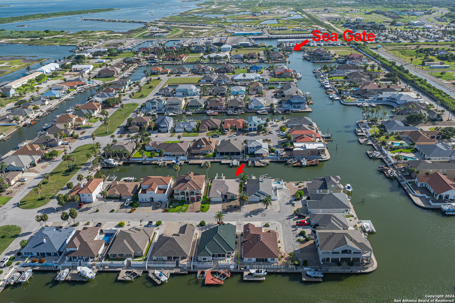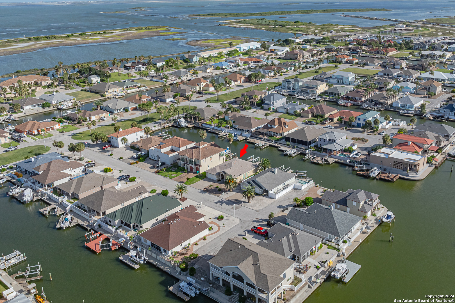Property Details
Redfish Ct.
Aransas Pass, TX 78336
$749,000
3 BD | 2 BA |
Property Description
Beautiful and updated custom home in sought after Pelican Cove subdivision. Bring your boat because this canal front beauty offers concrete bulkhead, large Trex deck, a boat lift, and covered fish cleaning station. This unique subdivision is protected by a sea gate that can be shut if there is a threat of storm or flooding. This comfortable home has recently been updated with soft interior coastal paint colors, luxury vinyl tile, remodeled bathrooms, modern light fixtures, and so much more. High ceilings and tons of windows allow the light to pour in and the most amazing sunsets can be viewed from the covered back patio or the hot tub. Stainless appliances, gas cooking, a wet bar, and tons of custom cabinets make entertaining a breeze. Low maintenance landscaping with tropical plants and just enough grass to soften the view. The fenced backyard gives the family pets a safe place to roam and play. Metal hurricane shutters and storm fabric are already installed. This immaculate waterfront home is priced to sell!
-
Type: Residential Property
-
Year Built: 2000
-
Cooling: One Central
-
Heating: Central,Heat Pump
-
Lot Size: 0.15 Acres
Property Details
- Status:Available
- Type:Residential Property
- MLS #:1803563
- Year Built:2000
- Sq. Feet:1,991
Community Information
- Address:109 Redfish Ct. Aransas Pass, TX 78336
- County:San Patricio
- City:Aransas Pass
- Subdivision:PELICANCV
- Zip Code:78336
School Information
- School System:CALL DISTRICT
- High School:Call District
- Middle School:Call District
- Elementary School:Call District
Features / Amenities
- Total Sq. Ft.:1,991
- Interior Features:One Living Area, Separate Dining Room, Eat-In Kitchen, Two Eating Areas, Breakfast Bar, Utility Room Inside, 1st Floor Lvl/No Steps, High Ceilings, Open Floor Plan, Cable TV Available, High Speed Internet, All Bedrooms Downstairs
- Fireplace(s): Not Applicable
- Floor:Ceramic Tile, Vinyl
- Inclusions:Ceiling Fans, Chandelier, Washer Connection, Dryer Connection, Microwave Oven, Stove/Range, Gas Cooking, Disposal, Dishwasher, Ice Maker Connection, Wet Bar, Garage Door Opener, Solid Counter Tops, Custom Cabinets, City Garbage service
- Master Bath Features:Shower Only, Double Vanity
- Exterior Features:Patio Slab, Covered Patio, Has Gutters, Dock, Water Front Improved
- Cooling:One Central
- Heating Fuel:Electric
- Heating:Central, Heat Pump
- Master:18x14
- Bedroom 2:16x12
- Bedroom 3:11x13
- Dining Room:10x12
- Kitchen:12x14
Architecture
- Bedrooms:3
- Bathrooms:2
- Year Built:2000
- Stories:1
- Style:One Story
- Roof:Composition
- Foundation:Slab
- Parking:Two Car Garage, Attached
Property Features
- Lot Dimensions:102 x 62.5
- Neighborhood Amenities:Waterfront Access
- Water/Sewer:Water System, Sewer System
Tax and Financial Info
- Proposed Terms:Conventional, FHA, Cash
- Total Tax:13490
3 BD | 2 BA | 1,991 SqFt
© 2025 Lone Star Real Estate. All rights reserved. The data relating to real estate for sale on this web site comes in part from the Internet Data Exchange Program of Lone Star Real Estate. Information provided is for viewer's personal, non-commercial use and may not be used for any purpose other than to identify prospective properties the viewer may be interested in purchasing. Information provided is deemed reliable but not guaranteed. Listing Courtesy of Kyle Cunningham with Legacy Ranch Real Estate.

