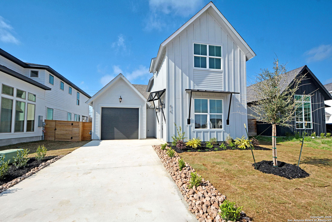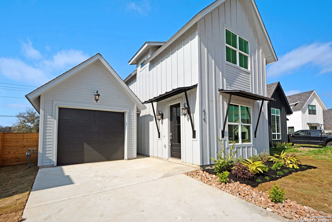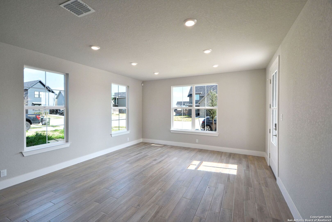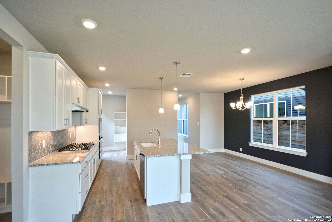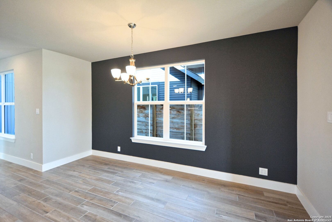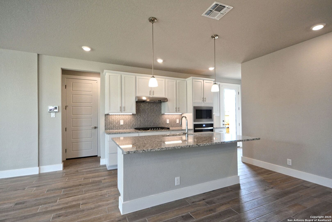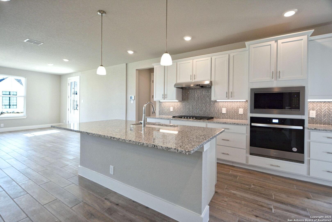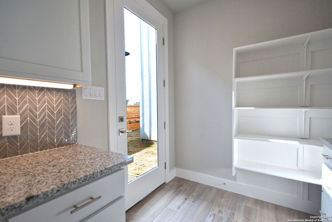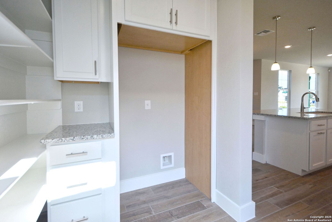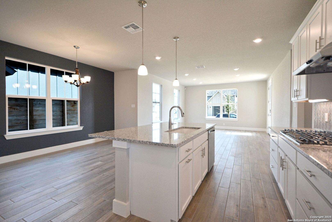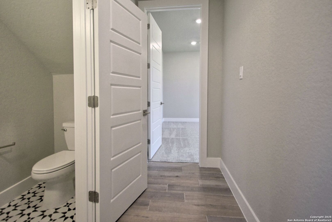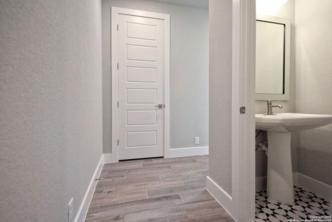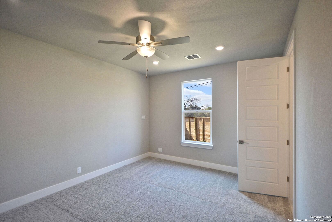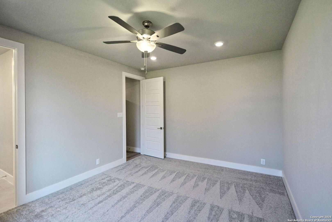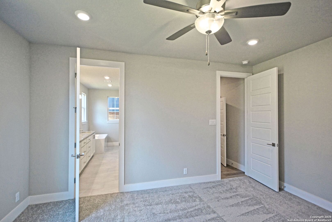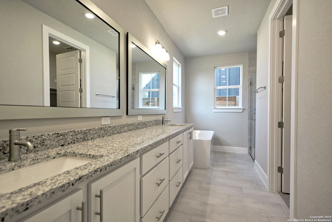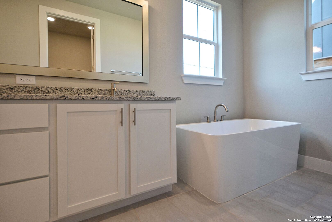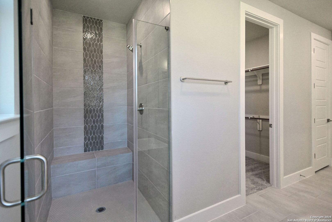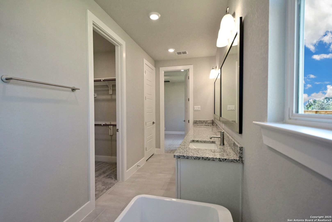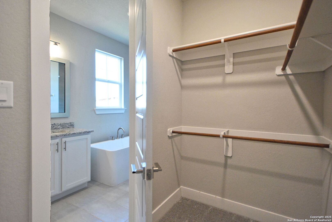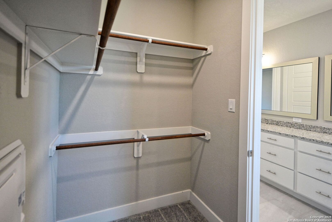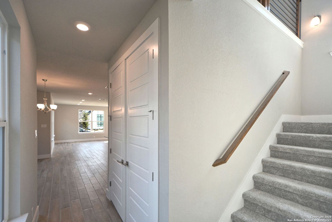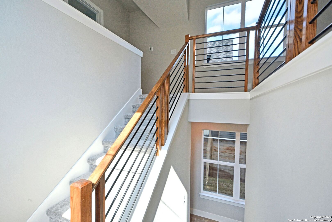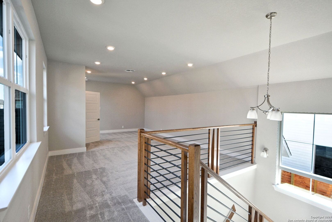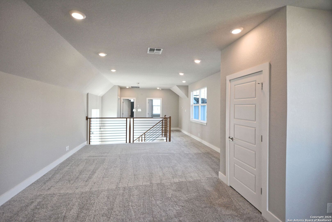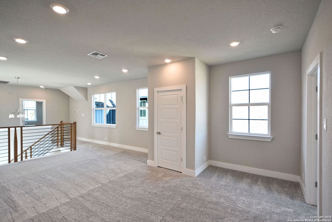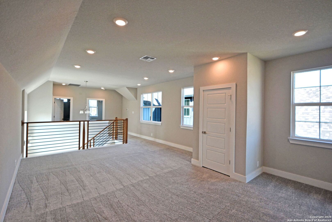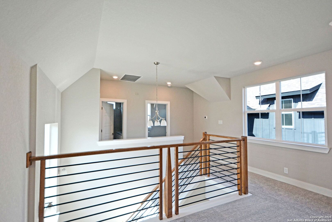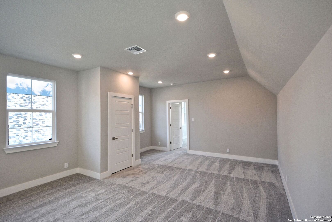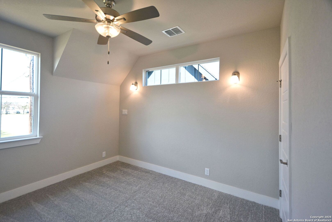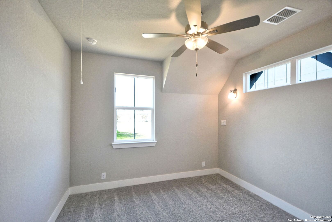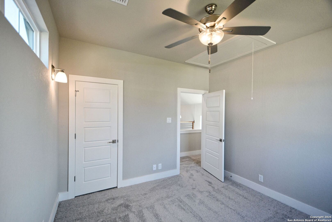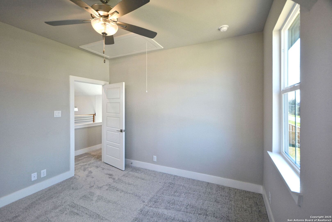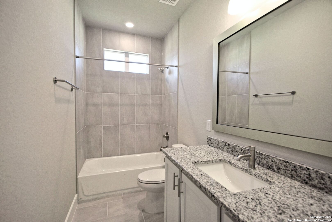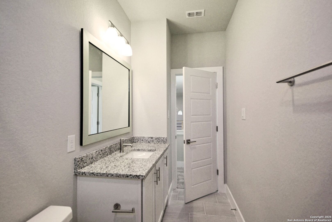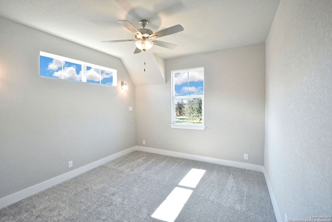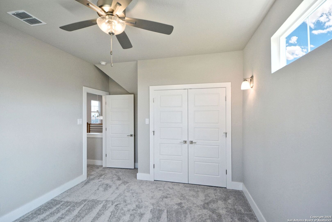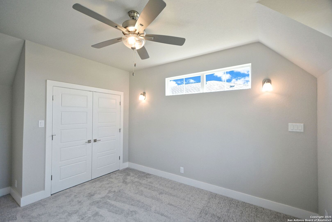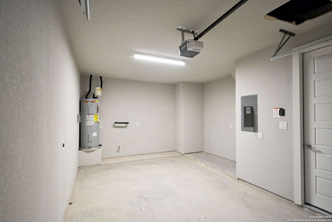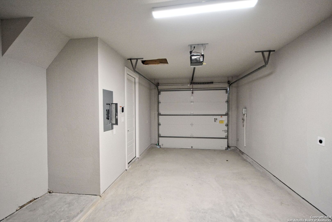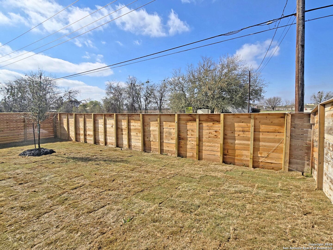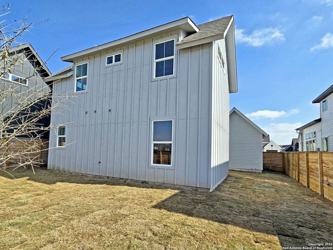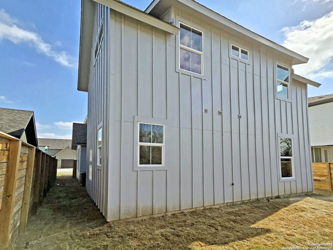Property Details
Alexander
New Braunfels, TX 78130
$499,000
4 BD | 4 BA |
Property Description
Discover this unique upscale modern farmhouse style home in the newly developing Solms Landing area, just adjacent to Creekside Shopping Center. Gaze upon all of the stunning modern architectural design features in this 2-story home with open floor plan, wood & metal railing stairs, island kitchen with stylish tile backsplash, granite countertops, stainless steel appliances, gas range, white shaker cabinets, and dining area with accent wall. The primary bedroom suite is conveniently on the main floor with walk-in closet, private bathroom spa with square undermount sink, seated walk-in shower, and square garden tub. All up the 3 bedrooms upstairs comes with headboard lighting and easy access to the spacious secondary living space. Kick back and relax or entertain guests in the spacious private backyard. Farm Haus is approved for SHORT TERM RENTAL use by the city ("STR" overnight rental short term rent).
-
Type: Residential Property
-
Year Built: 2024
-
Cooling: One Central
-
Heating: Central
-
Lot Size: 0.11 Acres
Property Details
- Status:Available
- Type:Residential Property
- MLS #:1802574
- Year Built:2024
- Sq. Feet:2,424
Community Information
- Address:414 Alexander New Braunfels, TX 78130
- County:Comal
- City:New Braunfels
- Subdivision:SOLMS LANDING
- Zip Code:78130
School Information
- School System:Comal
- High School:Canyon
- Middle School:Canyon
- Elementary School:Freiheit
Features / Amenities
- Total Sq. Ft.:2,424
- Interior Features:Liv/Din Combo, Island Kitchen, Utility Room Inside, High Ceilings, Open Floor Plan
- Fireplace(s): Not Applicable
- Floor:Carpeting, Ceramic Tile
- Inclusions:Ceiling Fans, Washer Connection, Dryer Connection, Microwave Oven
- Master Bath Features:Tub/Shower Combo
- Cooling:One Central
- Heating Fuel:Electric
- Heating:Central
- Master:15x12
- Bedroom 2:13x11
- Bedroom 3:11x11
- Bedroom 4:15x11
- Dining Room:15x9
- Kitchen:17x11
Architecture
- Bedrooms:4
- Bathrooms:4
- Year Built:2024
- Stories:2
- Style:Two Story
- Roof:Composition
- Foundation:Slab
- Parking:One Car Garage
Property Features
- Neighborhood Amenities:None
- Water/Sewer:Water System, Sewer System
Tax and Financial Info
- Proposed Terms:Conventional, FHA, VA, TX Vet, Cash
- Total Tax:1282
4 BD | 4 BA | 2,424 SqFt
© 2025 Lone Star Real Estate. All rights reserved. The data relating to real estate for sale on this web site comes in part from the Internet Data Exchange Program of Lone Star Real Estate. Information provided is for viewer's personal, non-commercial use and may not be used for any purpose other than to identify prospective properties the viewer may be interested in purchasing. Information provided is deemed reliable but not guaranteed. Listing Courtesy of D. Lee Edwards with D Lee Edwards Realty, Inc.

