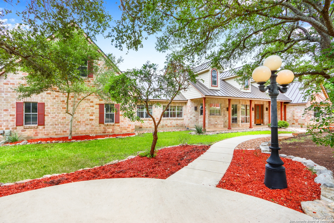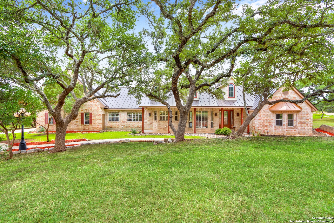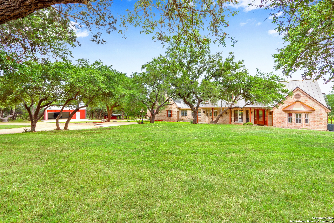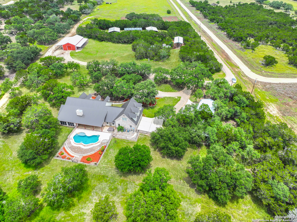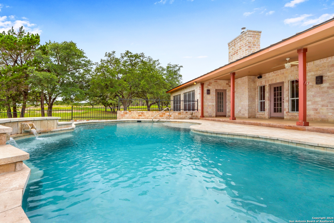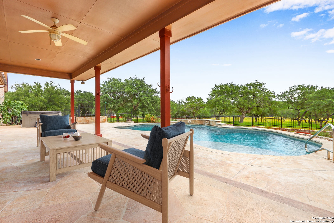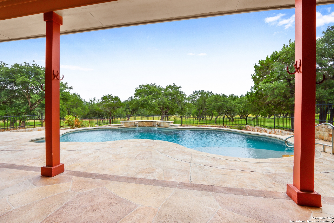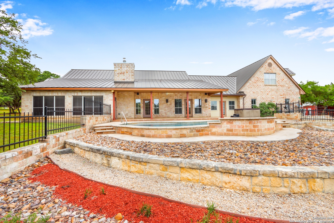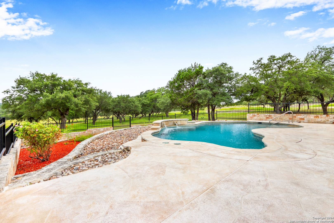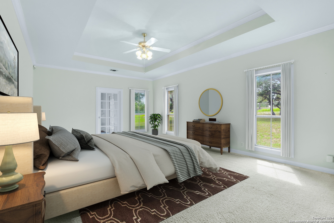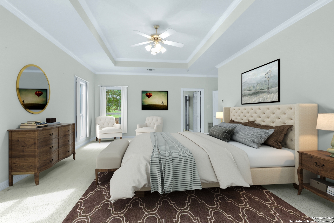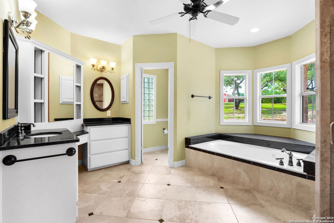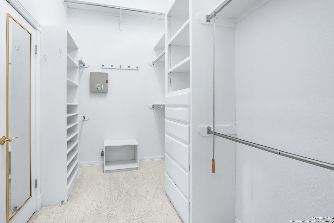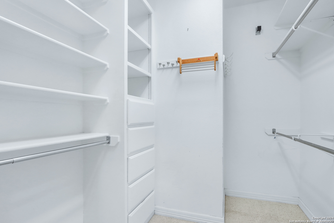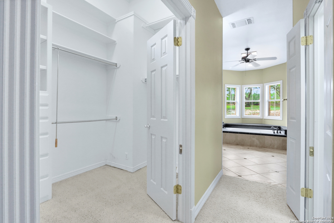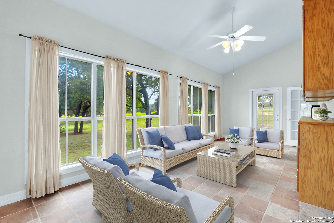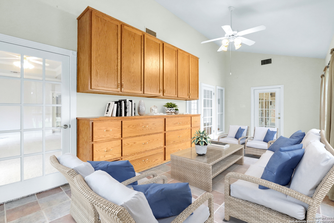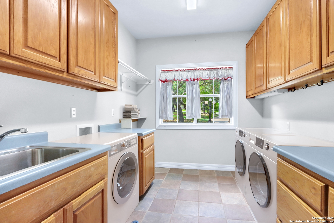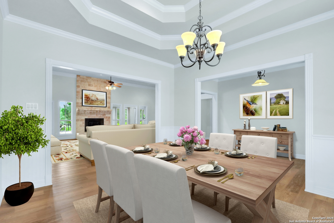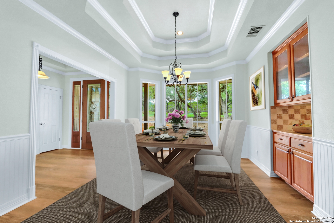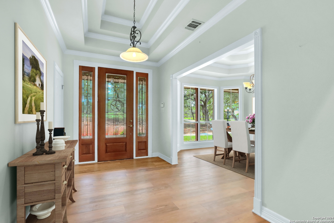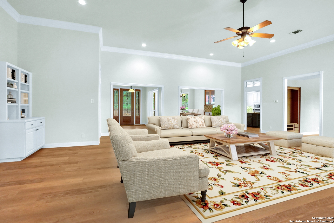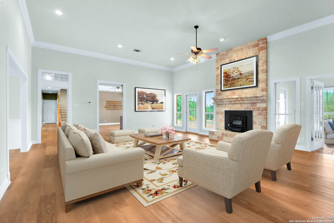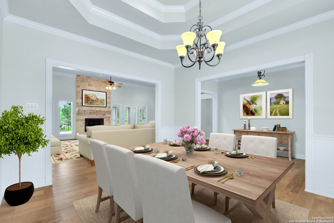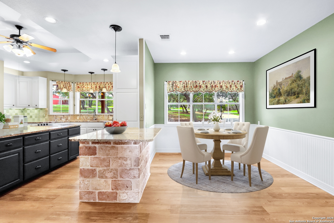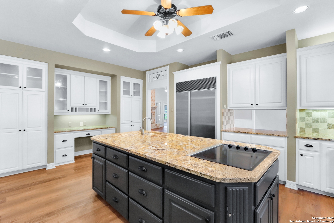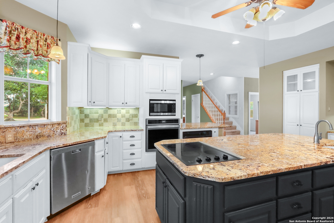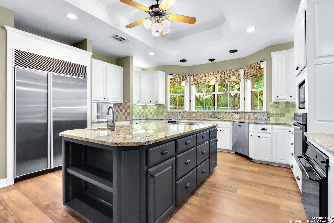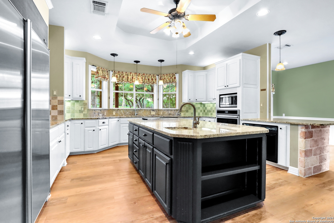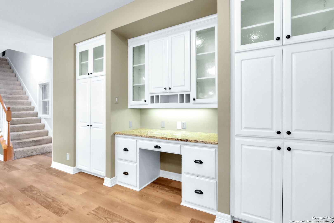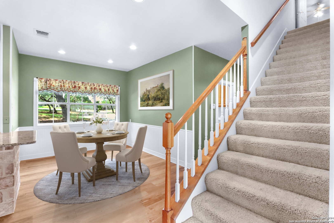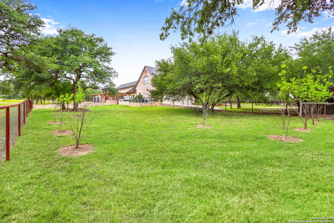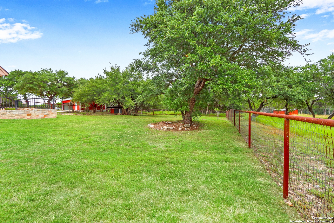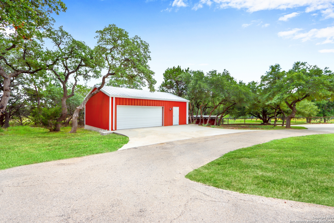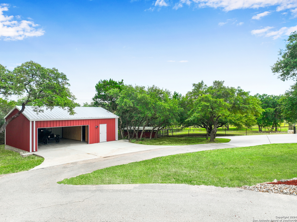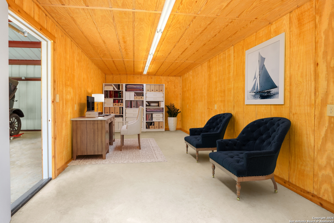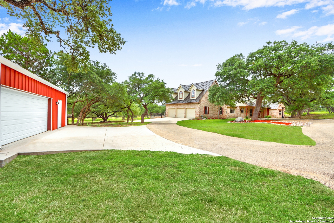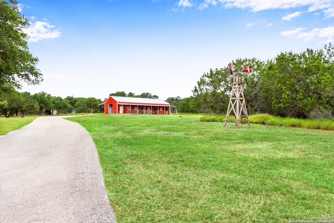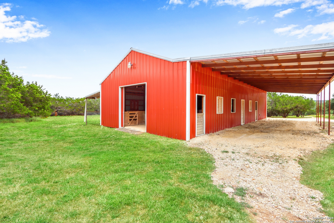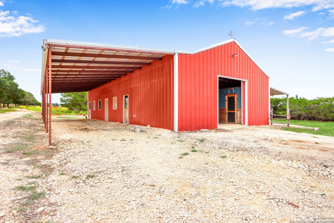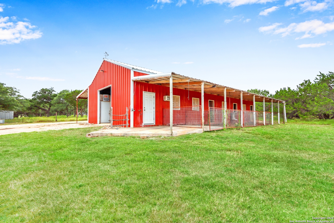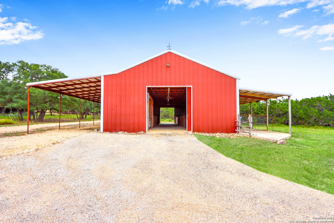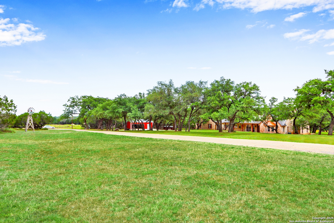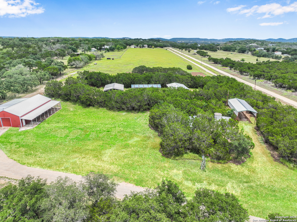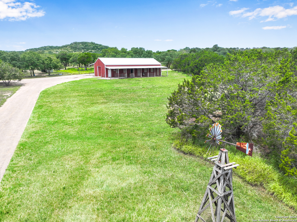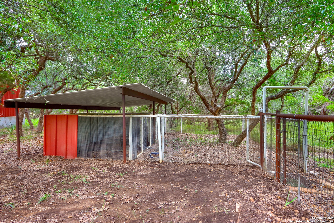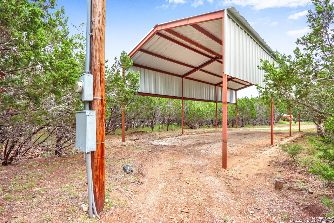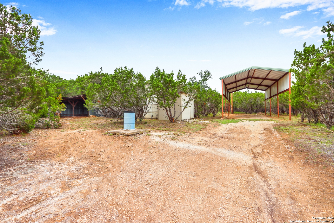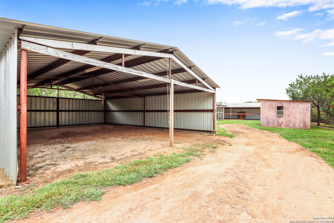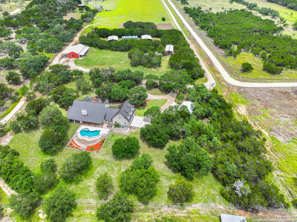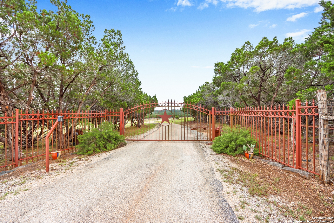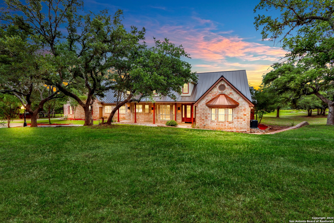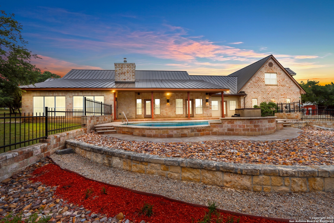Property Details
RANGER CREEK RD
Boerne, TX 78006
$1,700,000
3 BD | 4 BA |
Property Description
Wonderful Country Ranchette, located on the prestigious sought after Ranger Creek Rd. This property encompasses 7+/- acres w/ private custom gated entrance covered with countless beautiful mature oaks. Don Craighead custom built home, in ground pool, Updated kitchen w/beautiful granite countertops to include a massive island. First floor Primary Bedroom includes updated bath, w/separate walk in closets to include a separate cedar closet. 2 large bedrooms upstairs that share a joined bathroom, including a study area. All Rooms are Bright and open to take in the views of this outstanding property. Home boasts a game room, w/room for a pool table, 24x12 study/office area across the rear of the house. Horse/Livestock property w/ 40x30 Barn, 2 pole barns, fenced and cross fenced, RV covered port with electrical, plus many more amenities waiting for you and your family to start the country lifestyle you've always dreamed about.
-
Type: Residential Property
-
Year Built: 1996
-
Cooling: Three+ Central
-
Heating: Central
-
Lot Size: 7 Acres
Property Details
- Status:Available
- Type:Residential Property
- MLS #:1798828
- Year Built:1996
- Sq. Feet:3,812
Community Information
- Address:141 RANGER CREEK RD Boerne, TX 78006
- County:Kendall
- City:Boerne
- Subdivision:A10334 - SURVEY 573 H J MOORE
- Zip Code:78006
School Information
- School System:Boerne
- High School:Call District
- Middle School:Call District
- Elementary School:Call District
Features / Amenities
- Total Sq. Ft.:3,812
- Interior Features:One Living Area, Separate Dining Room, Two Eating Areas, Island Kitchen, Breakfast Bar, Study/Library, Game Room, Loft, Utility Room Inside, 1st Floor Lvl/No Steps, Open Floor Plan
- Fireplace(s): One, Living Room
- Floor:Carpeting, Ceramic Tile, Laminate
- Inclusions:Ceiling Fans, Chandelier, Central Vacuum, Washer Connection, Dryer Connection, Cook Top, Built-In Oven, Self-Cleaning Oven, Microwave Oven, Refrigerator, Disposal, Dishwasher, Trash Compactor, Ice Maker Connection, Water Softener (owned), Wet Bar, Vent Fan, Smoke Alarm, Security System (Owned), Electric Water Heater, Satellite Dish (owned), Garage Door Opener, Smooth Cooktop, Down Draft
- Master Bath Features:Tub/Shower Separate, Separate Vanity, Double Vanity, Tub has Whirlpool
- Exterior Features:Patio Slab, Covered Patio, Wrought Iron Fence, Sprinkler System, Solar Screens, Storage Building/Shed, Mature Trees, Horse Stalls/Barn, Dog Run Kennel, Wire Fence, Stone/Masonry Fence
- Cooling:Three+ Central
- Heating Fuel:Electric
- Heating:Central
- Master:23x10
- Bedroom 2:20x13
- Bedroom 3:20x13
- Dining Room:14x12
- Kitchen:25x16
- Office/Study:24x12
Architecture
- Bedrooms:3
- Bathrooms:4
- Year Built:1996
- Stories:2
- Style:Two Story, Texas Hill Country
- Roof:Metal
- Foundation:Slab
- Parking:Three Car Garage, Attached, Side Entry, Oversized
Property Features
- Neighborhood Amenities:None
- Water/Sewer:Private Well, Septic, Water Storage
Tax and Financial Info
- Proposed Terms:Conventional, FHA, VA, Cash
- Total Tax:17900
3 BD | 4 BA | 3,812 SqFt
© 2025 Lone Star Real Estate. All rights reserved. The data relating to real estate for sale on this web site comes in part from the Internet Data Exchange Program of Lone Star Real Estate. Information provided is for viewer's personal, non-commercial use and may not be used for any purpose other than to identify prospective properties the viewer may be interested in purchasing. Information provided is deemed reliable but not guaranteed. Listing Courtesy of Mark Bukowski with Legacy Broker Group.

