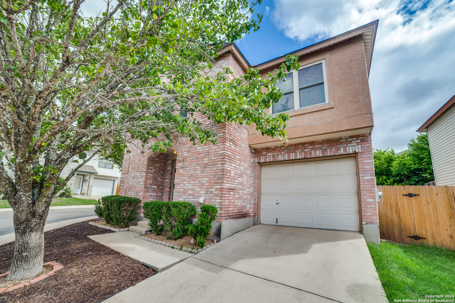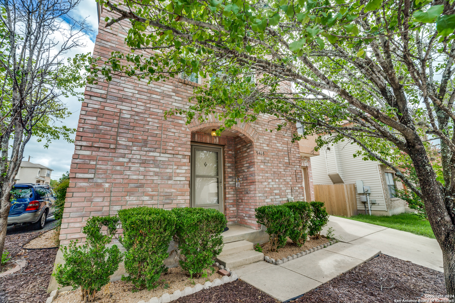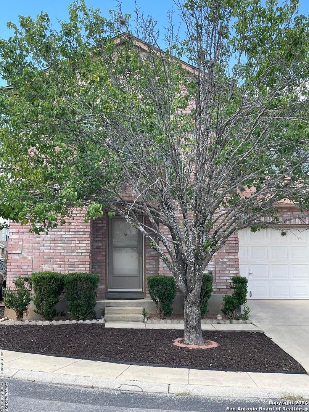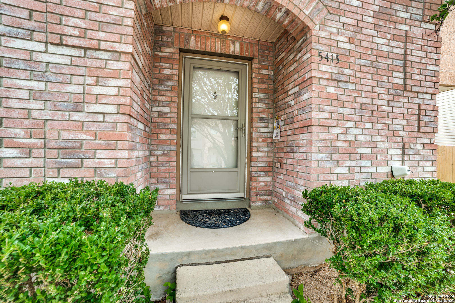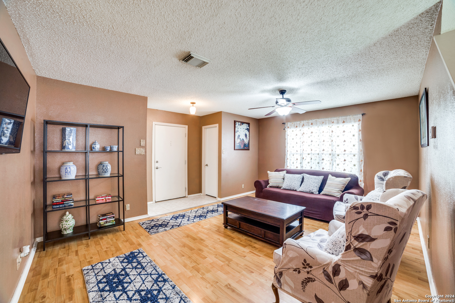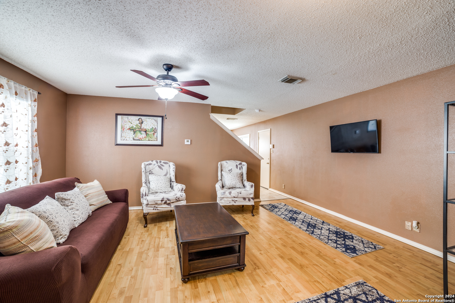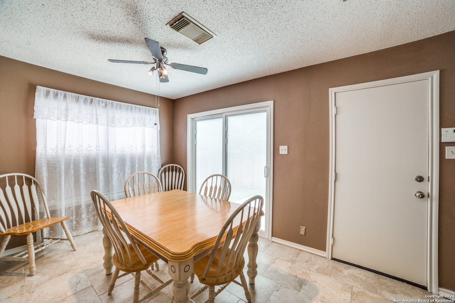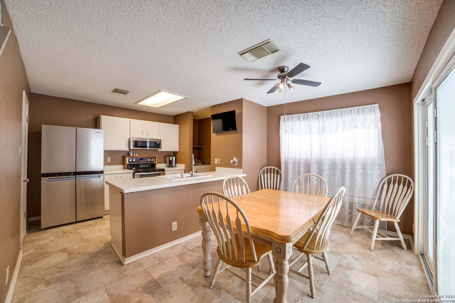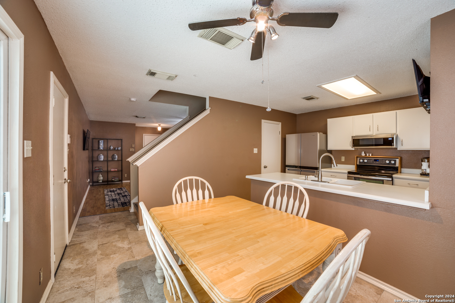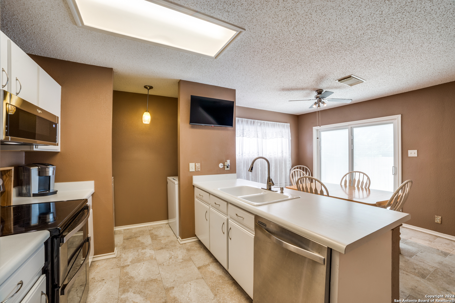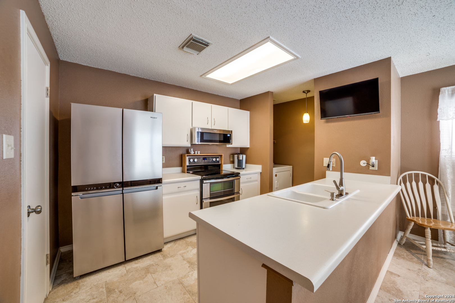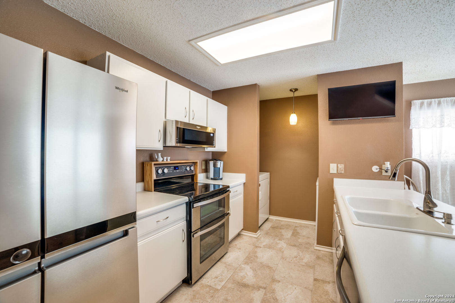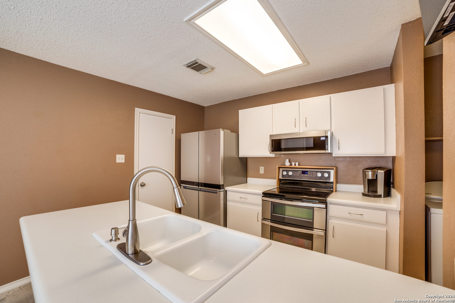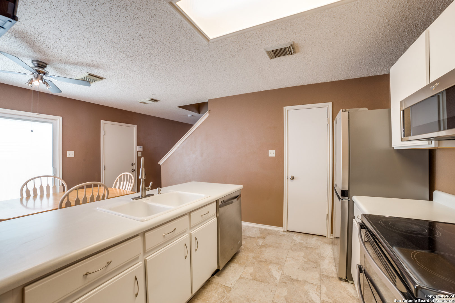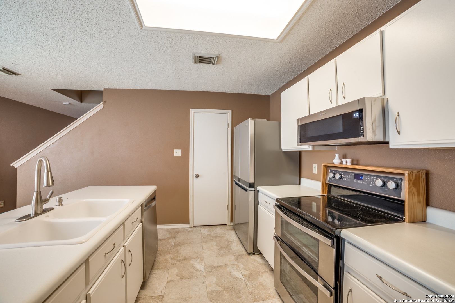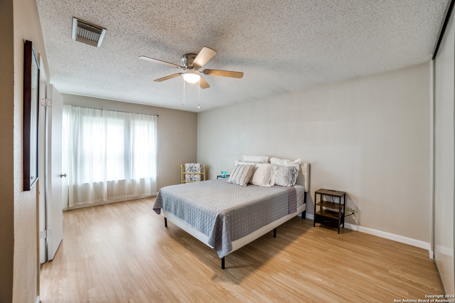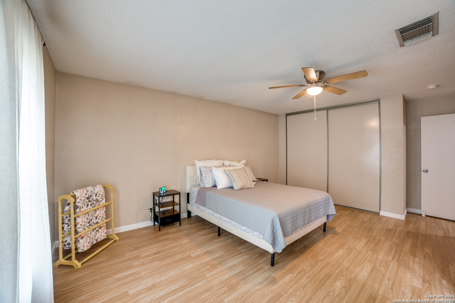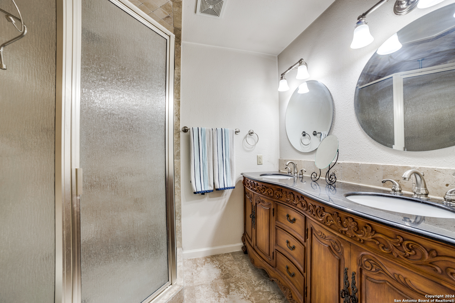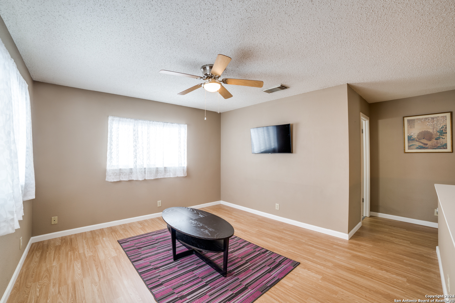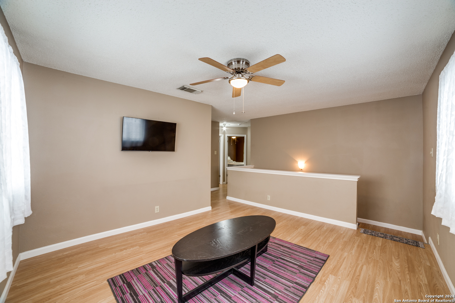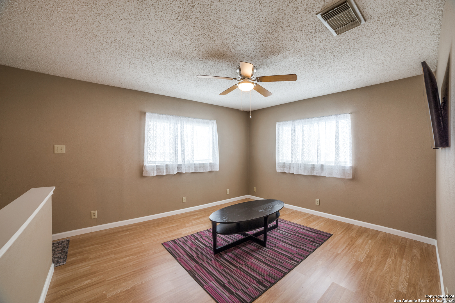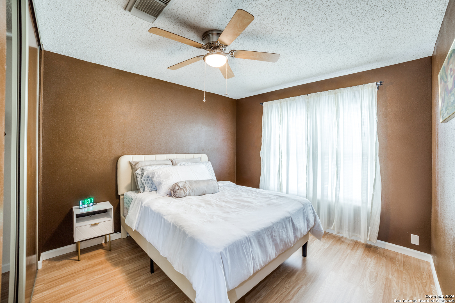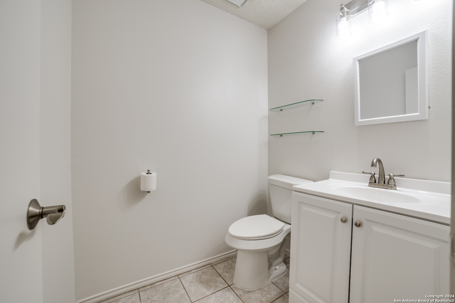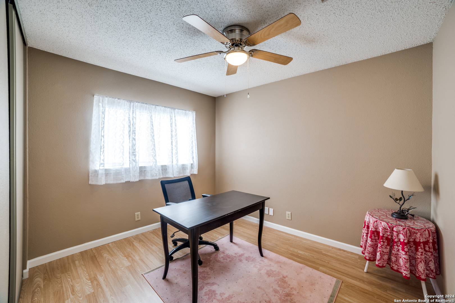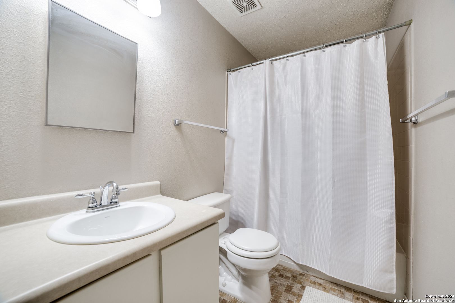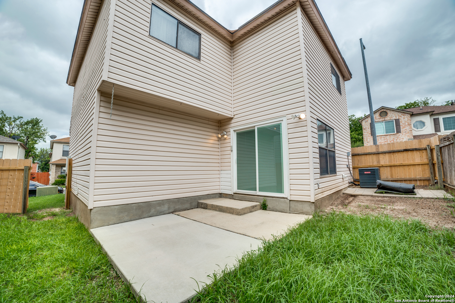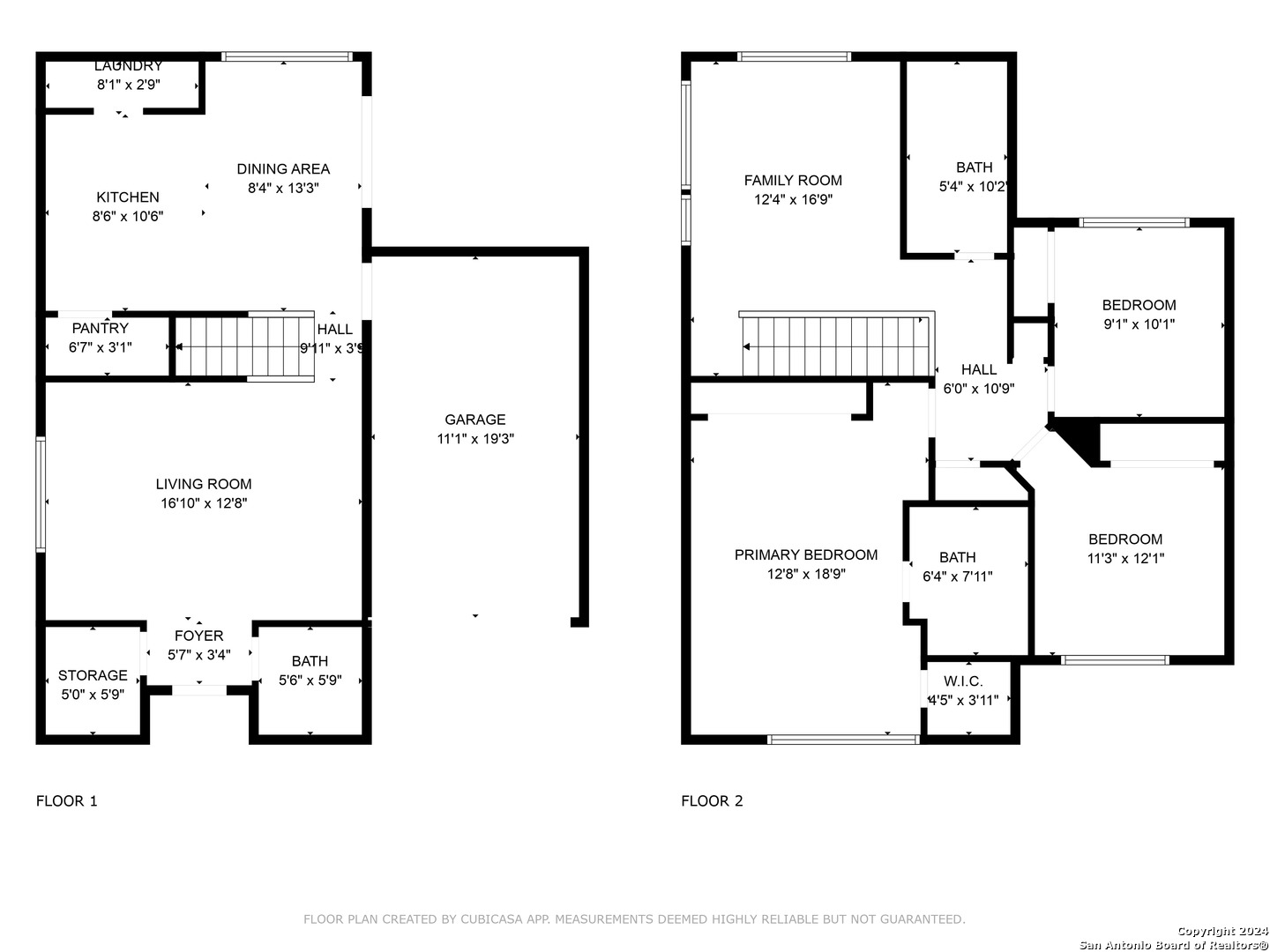Property Details
Kenton Fls
San Antonio, TX 78240
$274,000
3 BD | 3 BA |
Property Description
Great location! Central San Antonio! Walking distance to Medical Center, UTHSCSA! University Hospital, Christus Santa Rosa, etc. Perfect lock and leave! Corner lot. Bus lines close by. Amazing spacious 3/2.5 in a well laid out floorplan. Move in ready! Super clean with some very nice updating! Brand new hot water heater, just installed, Roof approximately 5 years old, HVAC 3 years old. Water softener (owned, will convey) No carpet. Beautiful laminate flooring in bedrooms and living rooms. Generous primary bedroom and bath upstairs with large closet and storage closet, striking wooden dual sink vanity in primary bathroom with glass enclosed shower. 2 spacious bedrooms upstairs with ample shared bathroom and generous extra family room. Downstairs a spacious living area with large storage closet, dining area and kitchen with extra large kitchen pantry, and laundry space for full size washer and dryer. One car garage and driveway parking on lovely corner lot. Privacy fence with extended patio area and small yard perfect for barbecuing and relaxing. A great investment as a home for your family or a rental property. Schedule a showing today!
-
Type: Residential Property
-
Year Built: 1997
-
Cooling: One Central
-
Heating: Central
-
Lot Size: 0.06 Acres
Property Details
- Status:Available
- Type:Residential Property
- MLS #:1789146
- Year Built:1997
- Sq. Feet:1,569
Community Information
- Address:5415 Kenton Fls San Antonio, TX 78240
- County:Bexar
- City:San Antonio
- Subdivision:KENTON PLACE
- Zip Code:78240
School Information
- School System:Northside
- High School:Clark
- Middle School:Rawlinson
- Elementary School:Mc Dermott
Features / Amenities
- Total Sq. Ft.:1,569
- Interior Features:Two Living Area, Loft, All Bedrooms Upstairs, Laundry Main Level
- Fireplace(s): Not Applicable
- Floor:Ceramic Tile, Laminate
- Inclusions:Ceiling Fans, Washer Connection, Dryer Connection, Built-In Oven, Microwave Oven, Disposal, Dishwasher, Water Softener (owned), Smoke Alarm, Electric Water Heater, Garage Door Opener
- Master Bath Features:Shower Only, Double Vanity
- Exterior Features:Patio Slab, Privacy Fence
- Cooling:One Central
- Heating Fuel:Electric
- Heating:Central
- Master:12x18
- Bedroom 2:11x12
- Bedroom 3:9x10
- Dining Room:8x13
- Kitchen:8x10
Architecture
- Bedrooms:3
- Bathrooms:3
- Year Built:1997
- Stories:2
- Style:Two Story
- Roof:Composition
- Foundation:Slab
- Parking:One Car Garage
Property Features
- Neighborhood Amenities:None
- Water/Sewer:Sewer System
Tax and Financial Info
- Proposed Terms:Conventional, FHA, VA, TX Vet, Cash
- Total Tax:5329.89
3 BD | 3 BA | 1,569 SqFt
© 2025 Lone Star Real Estate. All rights reserved. The data relating to real estate for sale on this web site comes in part from the Internet Data Exchange Program of Lone Star Real Estate. Information provided is for viewer's personal, non-commercial use and may not be used for any purpose other than to identify prospective properties the viewer may be interested in purchasing. Information provided is deemed reliable but not guaranteed. Listing Courtesy of Laura Atkinson with Phyllis Browning Company.

