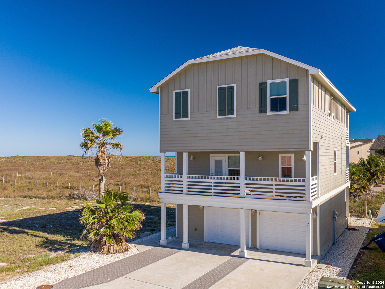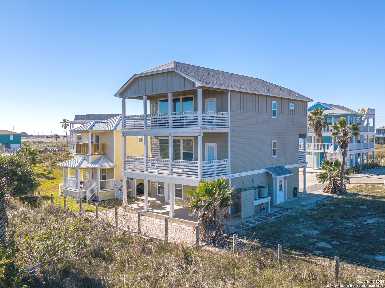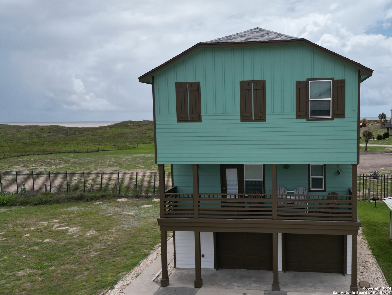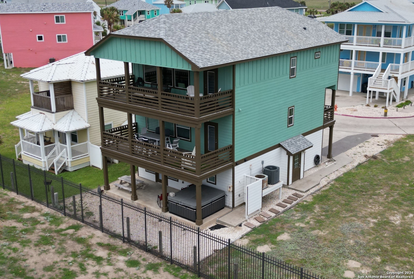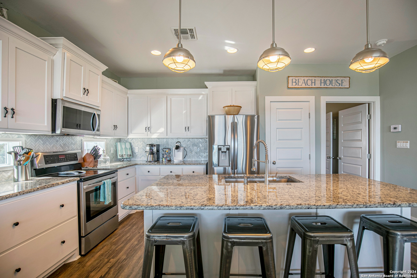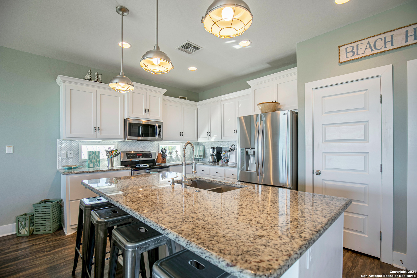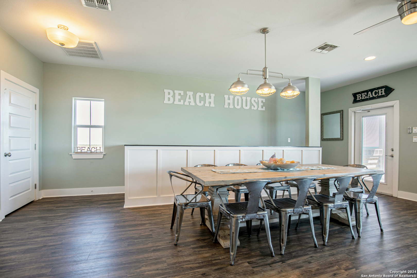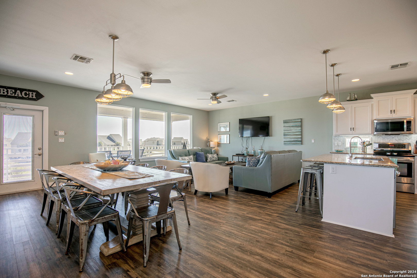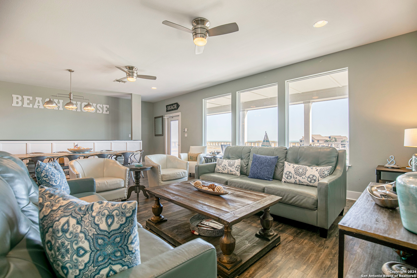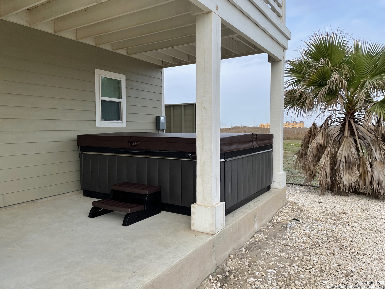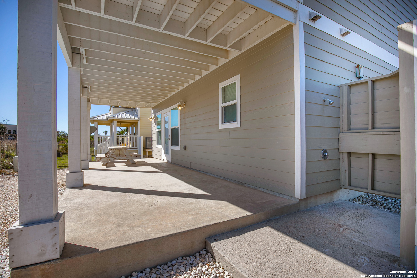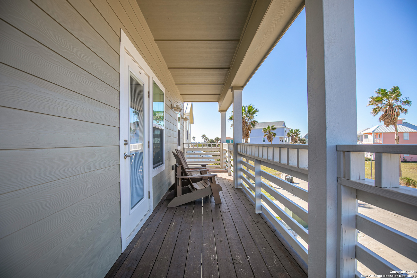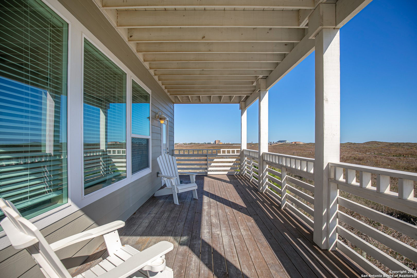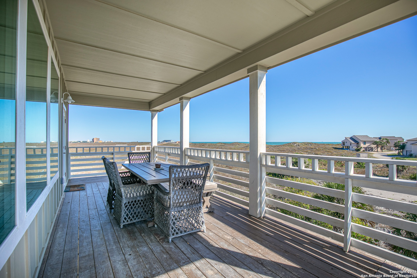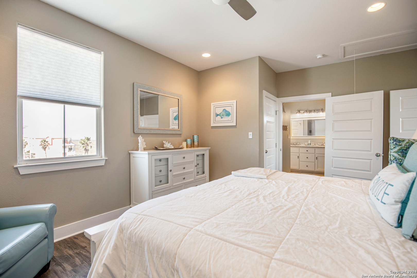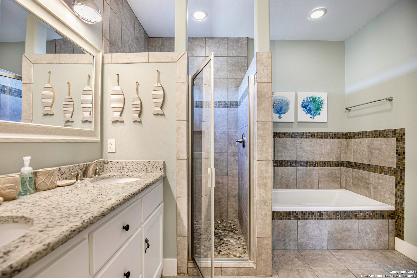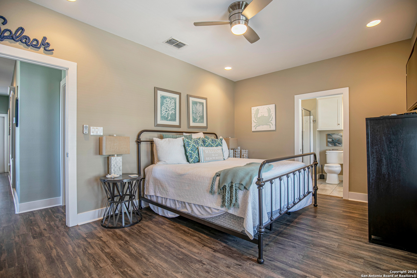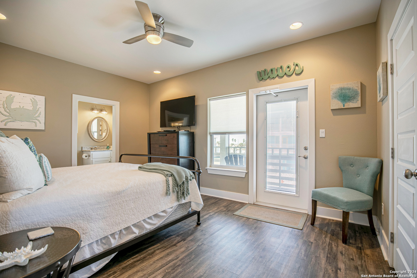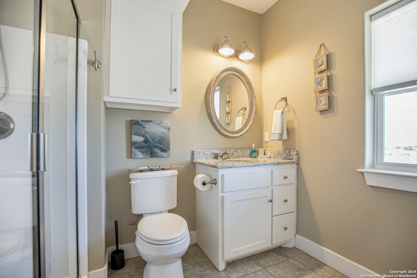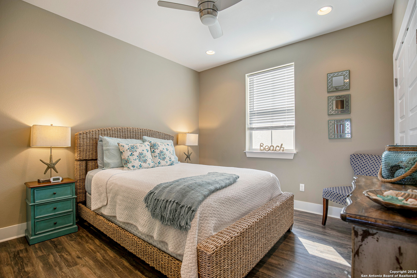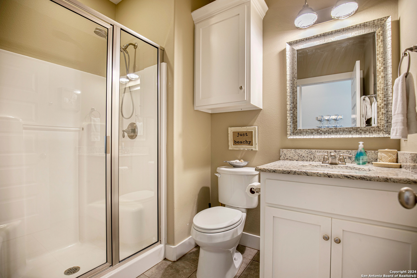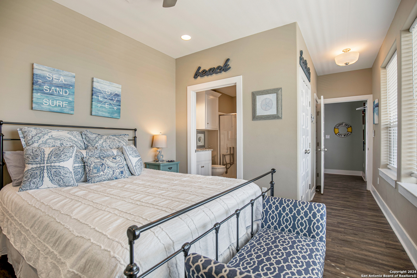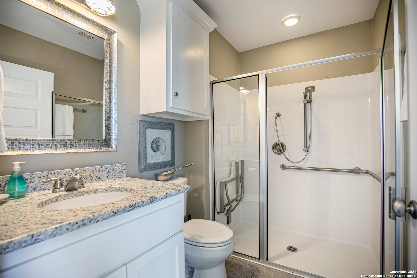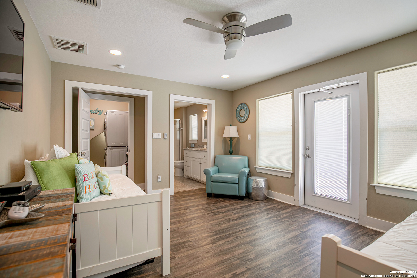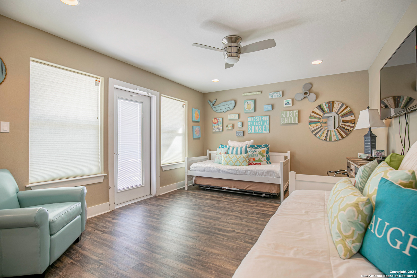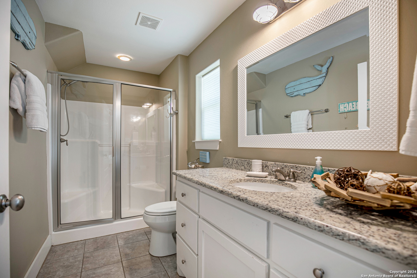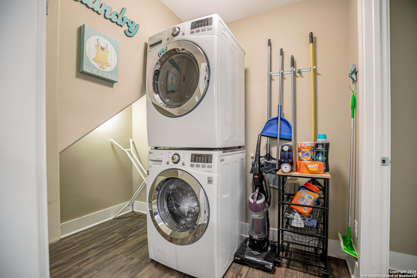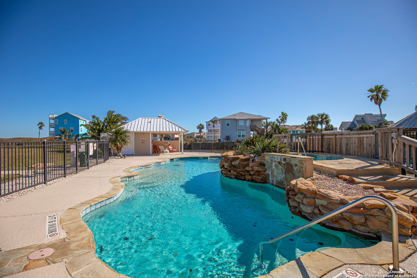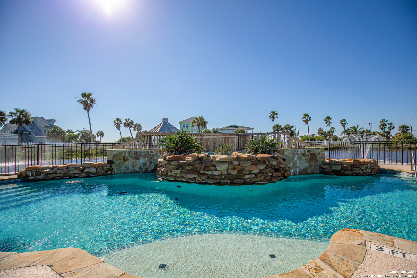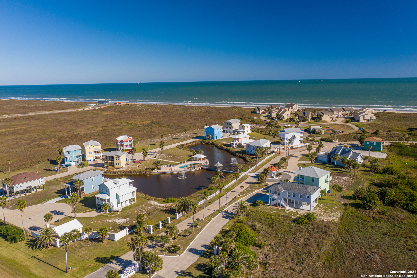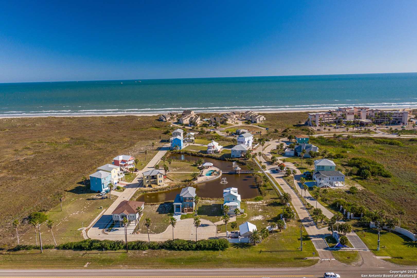Property Details
La Concha Blvd Unit#7
Port Aransas, TX 78373
$1,249,999
5 BD | 6 BA |
Property Description
INCOME-PRODUCING INVESTMENT PROPERTY with Wow Gulf Views! Step inside this beautiful home with 5 bedrooms & 5 baths. 1st floor has guest suite with living/sleeping area and bath. Enjoy your own patio with hot tub and access to the oversized 2 car garage. Quick elevator ride to 2nd floor with 3 more bedrooms & baths, 1 has ADA access. 3 large balconies right off the bedrooms for evenings of star gazing. 3rd floor is a showstopper with open chefs' kitchen that highlights a huge island with industrial lighting and incredible views of the Gulf. Large open living room with plenty of seating for everyone. Off the kitchen is 2nd primary that boasts dual sinks, a tile shower and bathtub. Dine on the large balcony with view of the ocean. Property is currently operated as a STR on VRBO & Airbnb, with dates booked through August. STR operational details are available upon request. All items onsite convey! Sellers also own lot next door Unit #8 and would be willing to sell.
-
Type: Residential Property
-
Year Built: 2015
-
Cooling: Two Central
-
Heating: Central,Heat Pump
-
Lot Size: 0.15 Acres
Property Details
- Status:Available
- Type:Residential Property
- MLS #:1785385
- Year Built:2015
- Sq. Feet:2,616
Community Information
- Address:162 La Concha Blvd Unit#7 Port Aransas, TX 78373
- County:Nueces
- City:Port Aransas
- Subdivision:OUT/NUECES COUNTY
- Zip Code:78373
School Information
- School System:CALL DISTRICT
- High School:Call District
- Middle School:Call District
- Elementary School:Call District
Features / Amenities
- Total Sq. Ft.:2,616
- Interior Features:Two Living Area, Liv/Din Combo, Eat-In Kitchen, Two Eating Areas, Island Kitchen, Breakfast Bar, Walk-In Pantry, Utility Room Inside, 1st Floor Lvl/No Steps, Open Floor Plan, Cable TV Available, High Speed Internet, Laundry Lower Level
- Fireplace(s): Not Applicable
- Floor:Ceramic Tile, Wood
- Inclusions:Ceiling Fans, Stacked Washer/Dryer, Self-Cleaning Oven, Microwave Oven, Stove/Range, Refrigerator, Disposal, Dishwasher, Vent Fan, Smoke Alarm, Attic Fan, Electric Water Heater, Garage Door Opener, Smooth Cooktop, Solid Counter Tops, Custom Cabinets, City Garbage service
- Master Bath Features:Tub/Shower Separate, Tub/Shower Combo, Single Vanity, Double Vanity, Garden Tub
- Exterior Features:Patio Slab, Covered Patio, Deck/Balcony, Double Pane Windows, Garage Apartment, Other - See Remarks
- Cooling:Two Central
- Heating Fuel:Electric
- Heating:Central, Heat Pump
- Master:16x14
- Bedroom 2:17x10
- Bedroom 3:19x10
- Bedroom 4:17x12
- Family Room:27x27
- Kitchen:1x1
Architecture
- Bedrooms:5
- Bathrooms:6
- Year Built:2015
- Stories:3+
- Style:3 or More, Split Level
- Roof:Composition
- Foundation:Slab
- Parking:Two Car Garage
Property Features
- Lot Dimensions:41X59X40X54
- Neighborhood Amenities:Pool
- Water/Sewer:City
Tax and Financial Info
- Proposed Terms:Conventional, Cash
- Total Tax:22478
5 BD | 6 BA | 2,616 SqFt
© 2025 Lone Star Real Estate. All rights reserved. The data relating to real estate for sale on this web site comes in part from the Internet Data Exchange Program of Lone Star Real Estate. Information provided is for viewer's personal, non-commercial use and may not be used for any purpose other than to identify prospective properties the viewer may be interested in purchasing. Information provided is deemed reliable but not guaranteed. Listing Courtesy of Andrew McDonald with Real Broker, LLC.

