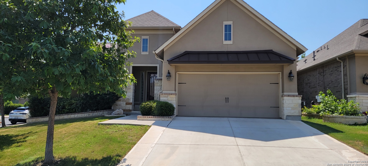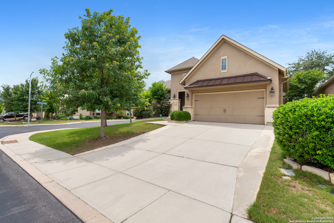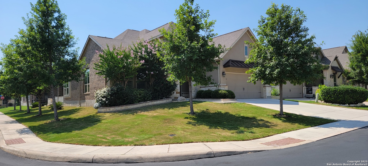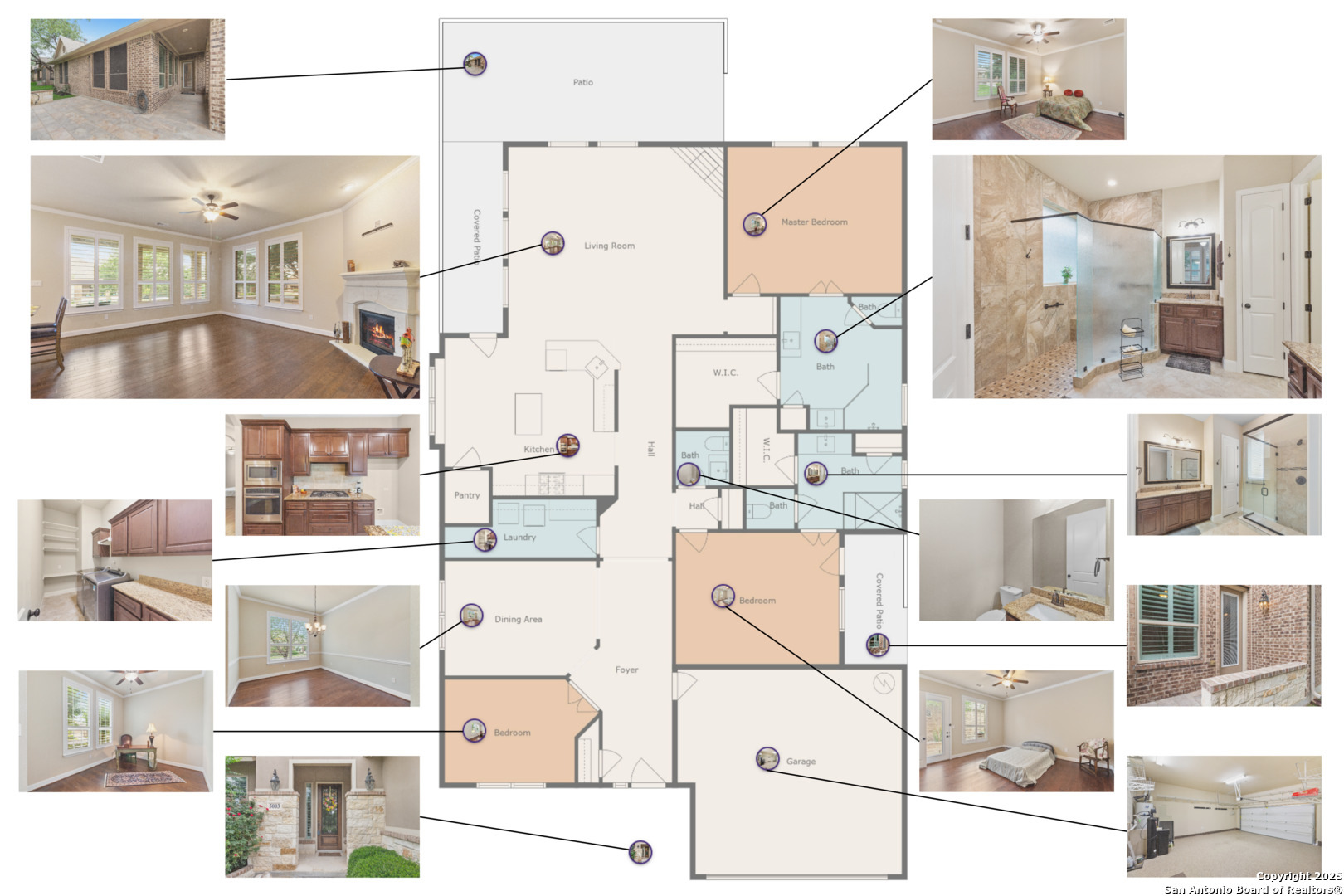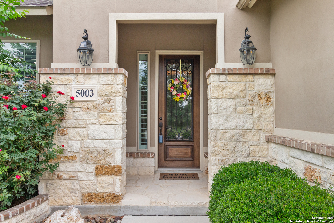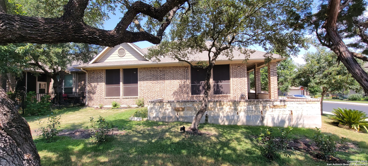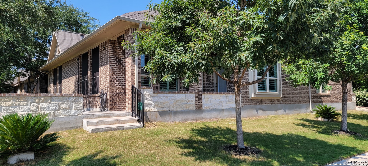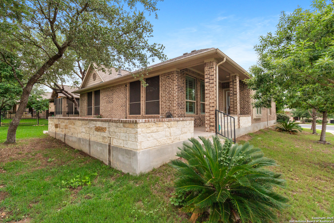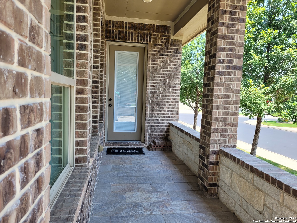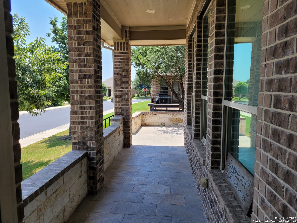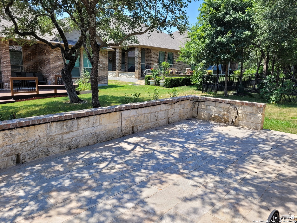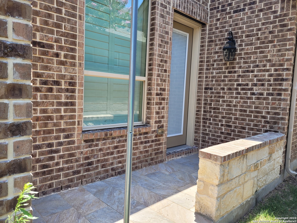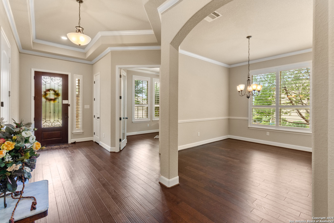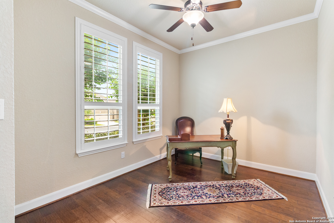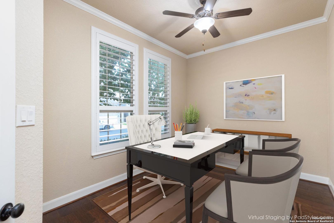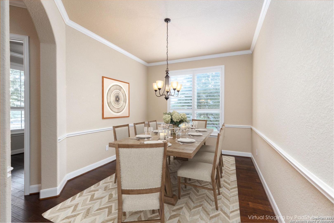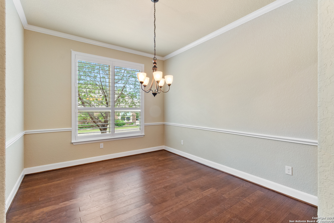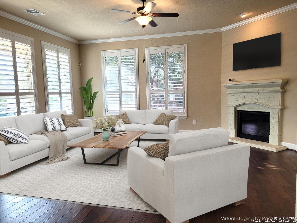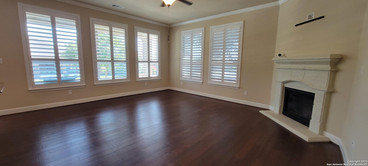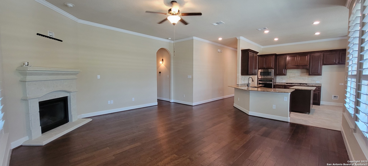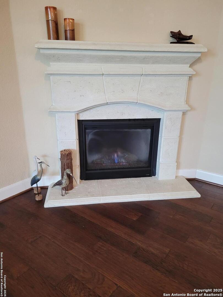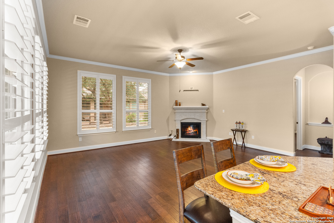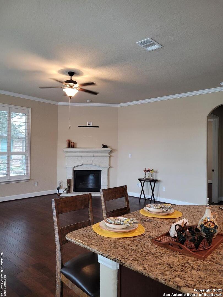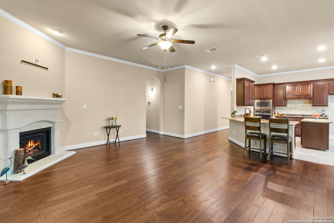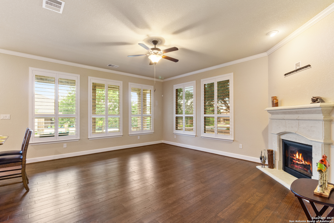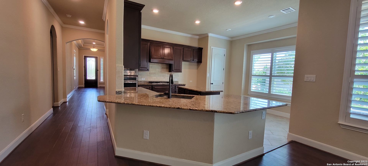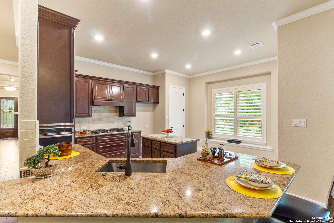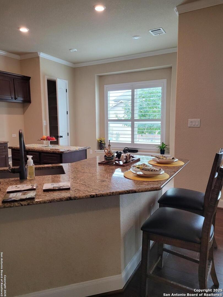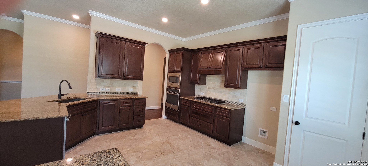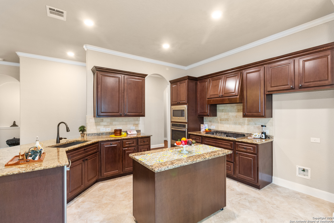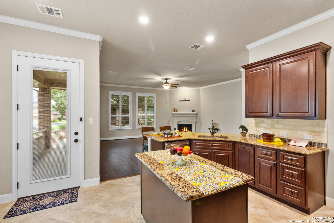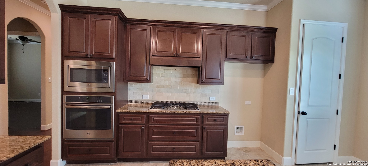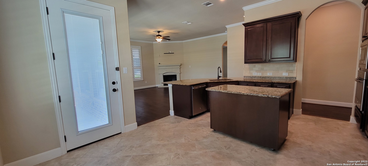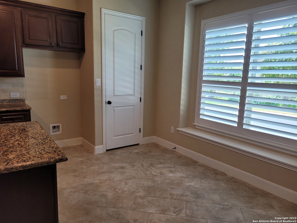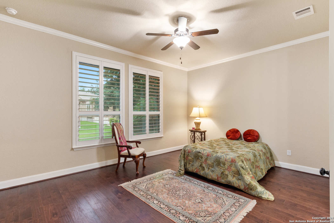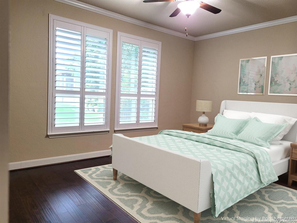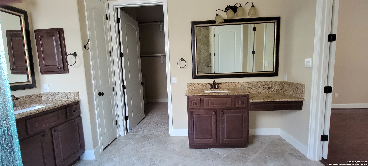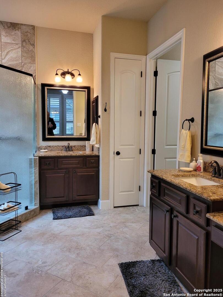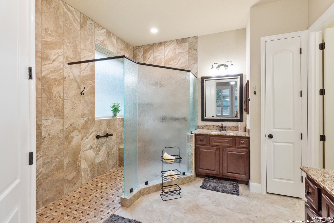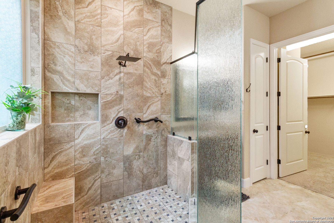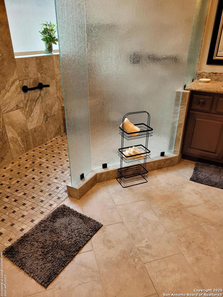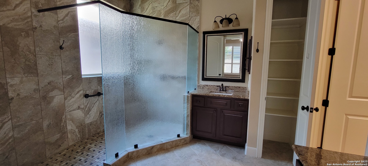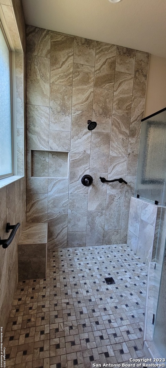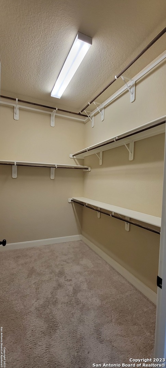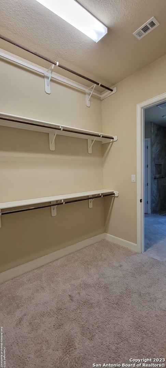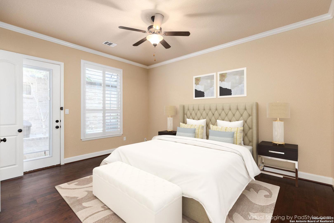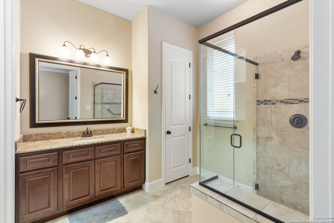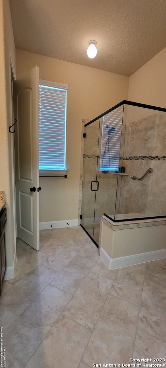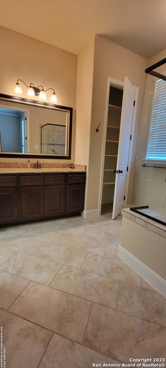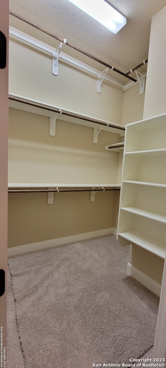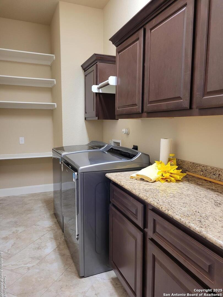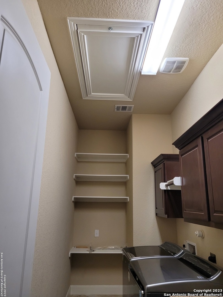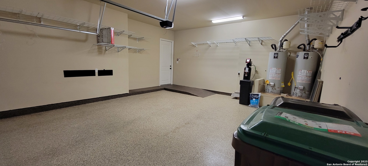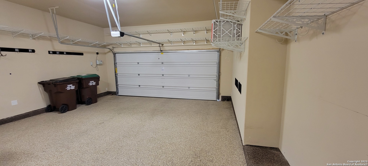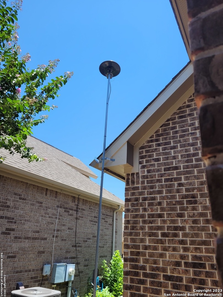Property Details
Farm House
San Antonio, TX 78253
$455,900
2 BD | 3 BA |
Property Description
OPEN HOUSE: 12:30 -2:30PM SATURDAY 7/5/2025. ENJOY TWO MASTER SUITES, each with its own spacious Private Bath, glassed-in shower, porcelain tile floors, walk-in closets with extra shelving to the ceiling. This home also has an office/study or third guest bedroom. Upgrades include a walk-in shower in the master suites, outdoor courtyard, custom made kitchen island, window indoor shutters, epoxy flooring in the garage, extra shelving throughout and much more. The home features high ceilings all with crown molding. As you enter this elegant, lovely home, to the left is an office and an entry closet, which can be converted if you want to make the office into a bedroom. Then there's a separate formal dining or living room, followed by a large utility room with dual cabinets, built in shelves and attic access. The washer and dryer are available for sale separately. To the right of the entry is the garage featuring epoxy flooring, two water heaters, metal shelving on all four walls, including above the garage door, and a water softener; then is a half bath, another closet with extra shelving, and the first Master Suite with a full bath and a small courtyard. To the left is the gourmet kitchen including a moveable island with matching granite top, a gas stove, built-in oven, dishwasher, microwave, breakfast bar, ample space for an eat-in kitchen, and a walk-in pantry also with extra shelving. The kitchen is open to a spacious family room with windows on two sides and a gas fireplace. All the windows have custom-made interior shutters. To the right of the family room is the second separate Master Suite and luxury bath which includes double vanities, a custom-built walk-in glassed shower, a huge walk-in closet and an additional closet. The left side of the kitchen leads to a covered patio and a custom-built court-yard about 25 ft wide with porcelain flooring that matches the home perfectly and is shaded by midafternoon by two native oak trees. The patio also includes solar shade window screens, outdoor lighting, a drip-irrigation system for potted plants. and a gas outlet for your grill. This exquisite house has been well cared for in every detail. Hill Country Retreat is Del Webb's premier gated community in San Antonio and features a 28,000 square foot amenity clubhouse center that include a large indoor pool and two outdoor poosl and spas, Bocce, pickleball, tennis courts, a library, and a state of the art gym/fitness center game room. The community has been designed with extensive walking trails and greenbelt areas that you can enjoy in the security and privacy of this master-planned community. Please note that the HOA transfer fee is an estimate based on a sale last year in Hill Country Retreat and should be confirmed prior to closing.
-
Type: Residential Property
-
Year Built: 2016
-
Cooling: One Central
-
Heating: Central,1 Unit
-
Lot Size: 0.15 Acres
Property Details
- Status:Available
- Type:Residential Property
- MLS #:1749476
- Year Built:2016
- Sq. Feet:2,347
Community Information
- Address:5003 Farm House San Antonio, TX 78253
- County:Bexar
- City:San Antonio
- Subdivision:ALAMO RANCH AREA 8
- Zip Code:78253
School Information
- School System:Northside
- High School:Taft
- Middle School:Dolph Briscoe
- Elementary School:Hoffman Lane
Features / Amenities
- Total Sq. Ft.:2,347
- Interior Features:One Living Area, Separate Dining Room, Eat-In Kitchen, Two Eating Areas, Island Kitchen, Breakfast Bar, Walk-In Pantry, Study/Library, Utility Room Inside, 1st Floor Lvl/No Steps, High Ceilings, Open Floor Plan, Pull Down Storage, All Bedrooms Downstairs, Laundry Main Level, Laundry Room, Walk in Closets, Attic - Access only, Attic - Pull Down Stairs, Attic - Radiant Barrier Decking
- Fireplace(s): One
- Floor:Carpeting, Ceramic Tile, Wood
- Inclusions:Ceiling Fans, Washer Connection, Dryer Connection, Washer, Dryer, Cook Top, Built-In Oven, Microwave Oven, Gas Cooking, Disposal, Dishwasher, Ice Maker Connection, Water Softener (owned), Smoke Alarm, Gas Water Heater, Garage Door Opener
- Master Bath Features:Shower Only, Separate Vanity, Bidet
- Exterior Features:Patio Slab, Covered Patio, Sprinkler System, Solar Screens, Has Gutters, Mature Trees
- Cooling:One Central
- Heating Fuel:Natural Gas
- Heating:Central, 1 Unit
- Master:17x14
- Bedroom 2:16x13
- Dining Room:14x11
- Family Room:20x18
- Kitchen:14x12
- Office/Study:12x10
Architecture
- Bedrooms:2
- Bathrooms:3
- Year Built:2016
- Stories:1
- Style:One Story, Contemporary
- Roof:Heavy Composition
- Foundation:Slab
- Parking:Two Car Garage
Property Features
- Lot Dimensions:55x120
- Neighborhood Amenities:Controlled Access, Tennis, Clubhouse, Jogging Trails, Sports Court, Bike Trails, Basketball Court
- Water/Sewer:Water System
Tax and Financial Info
- Proposed Terms:Conventional, FHA, VA, 1st Seller Carry, TX Vet, Cash
- Total Tax:8604.05
2 BD | 3 BA | 2,347 SqFt
© 2025 Lone Star Real Estate. All rights reserved. The data relating to real estate for sale on this web site comes in part from the Internet Data Exchange Program of Lone Star Real Estate. Information provided is for viewer's personal, non-commercial use and may not be used for any purpose other than to identify prospective properties the viewer may be interested in purchasing. Information provided is deemed reliable but not guaranteed. Listing Courtesy of Hector Pena with Hector M Pena Realty.

