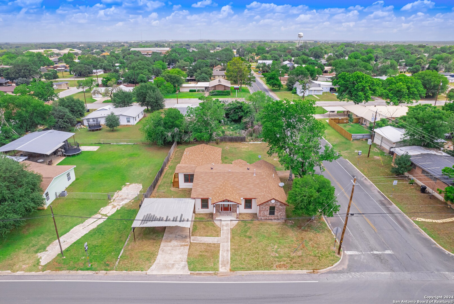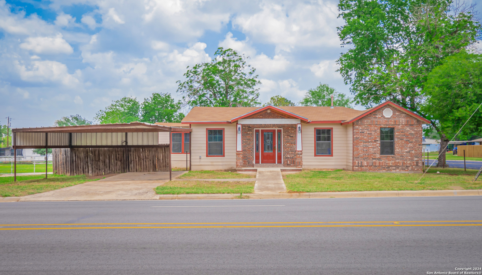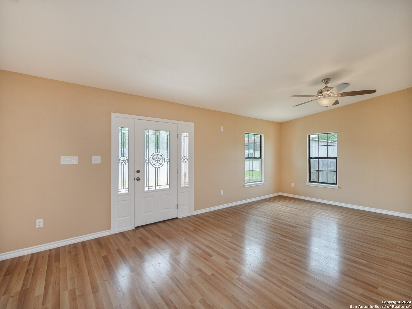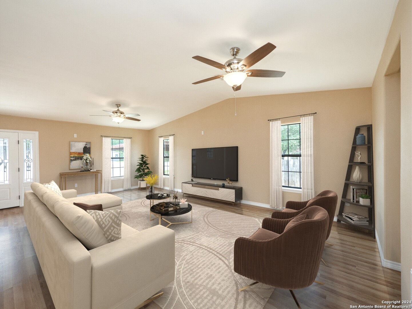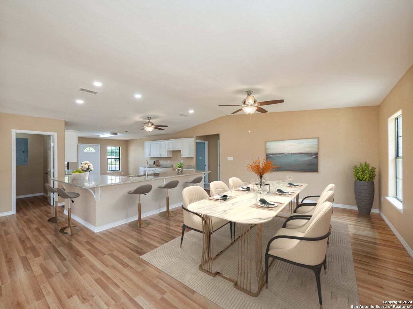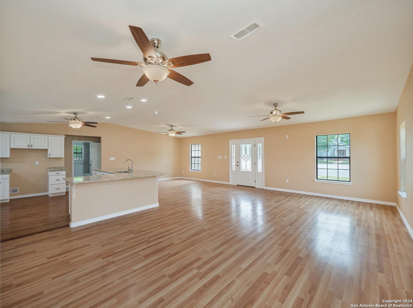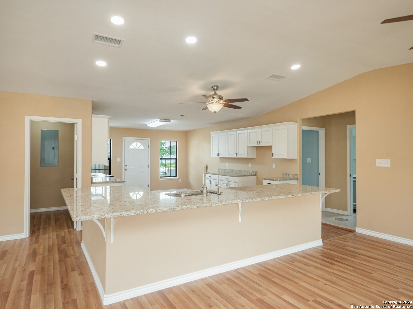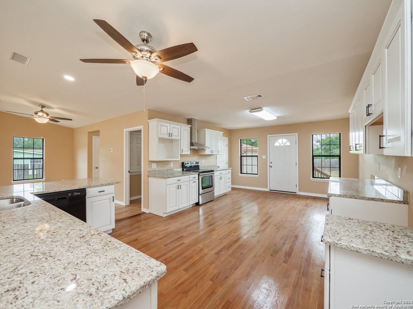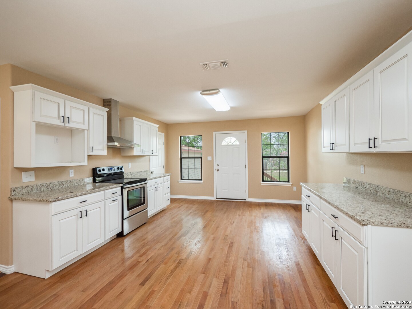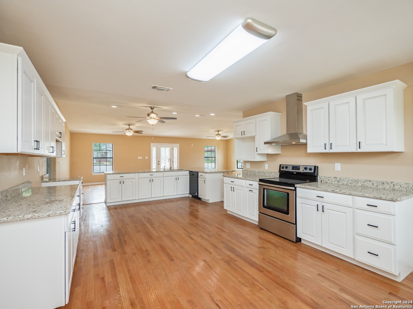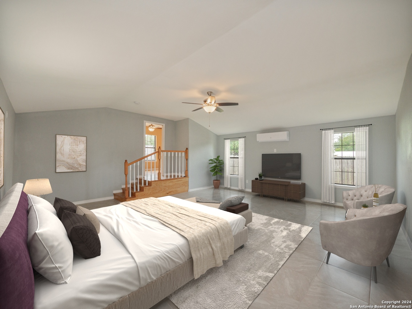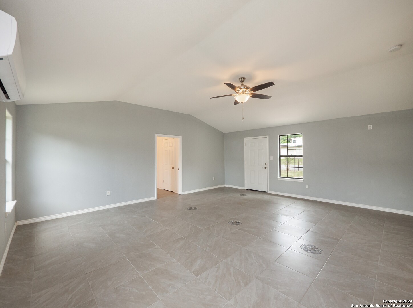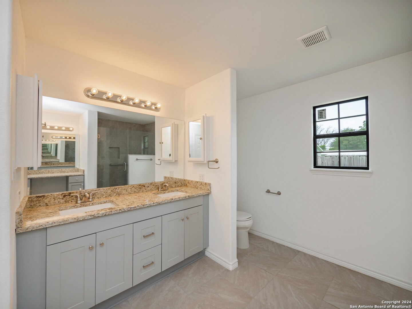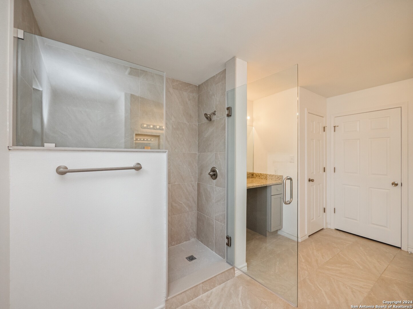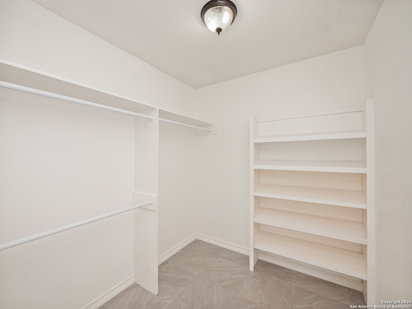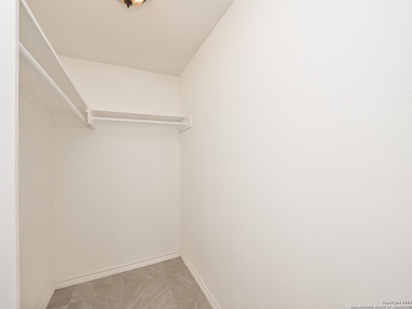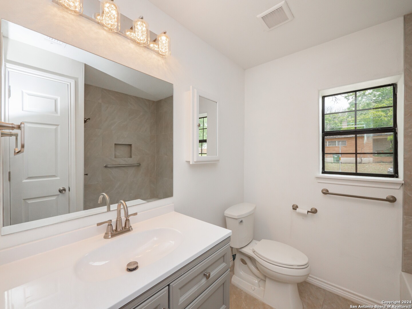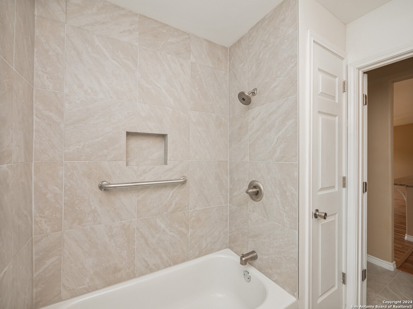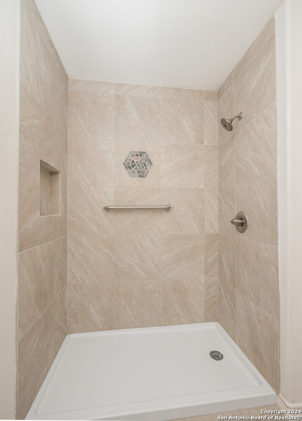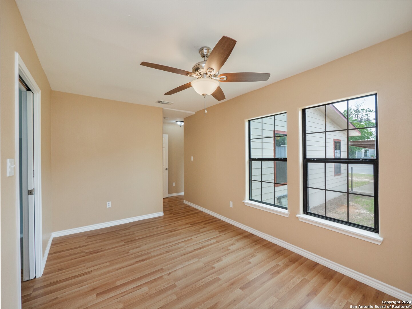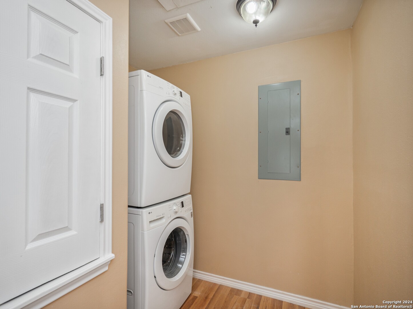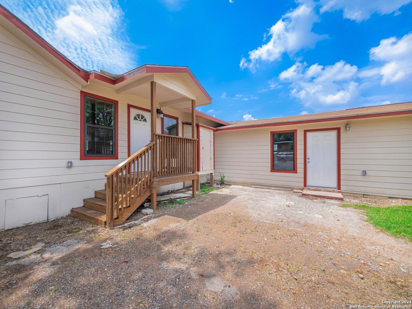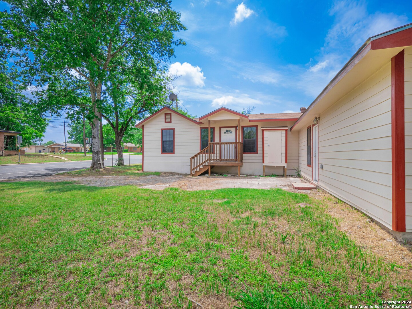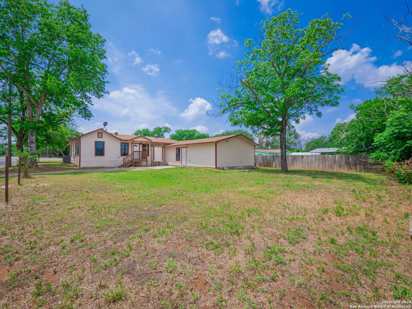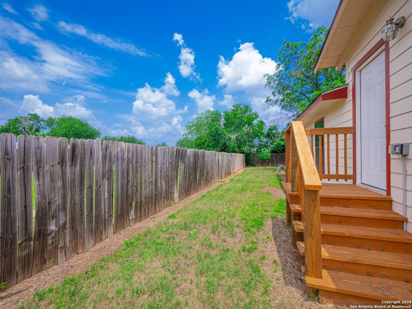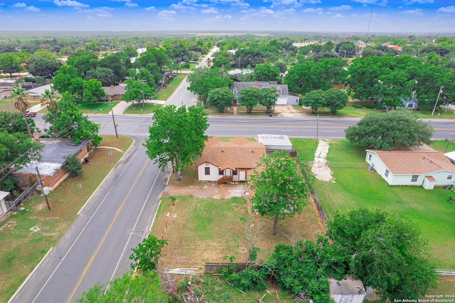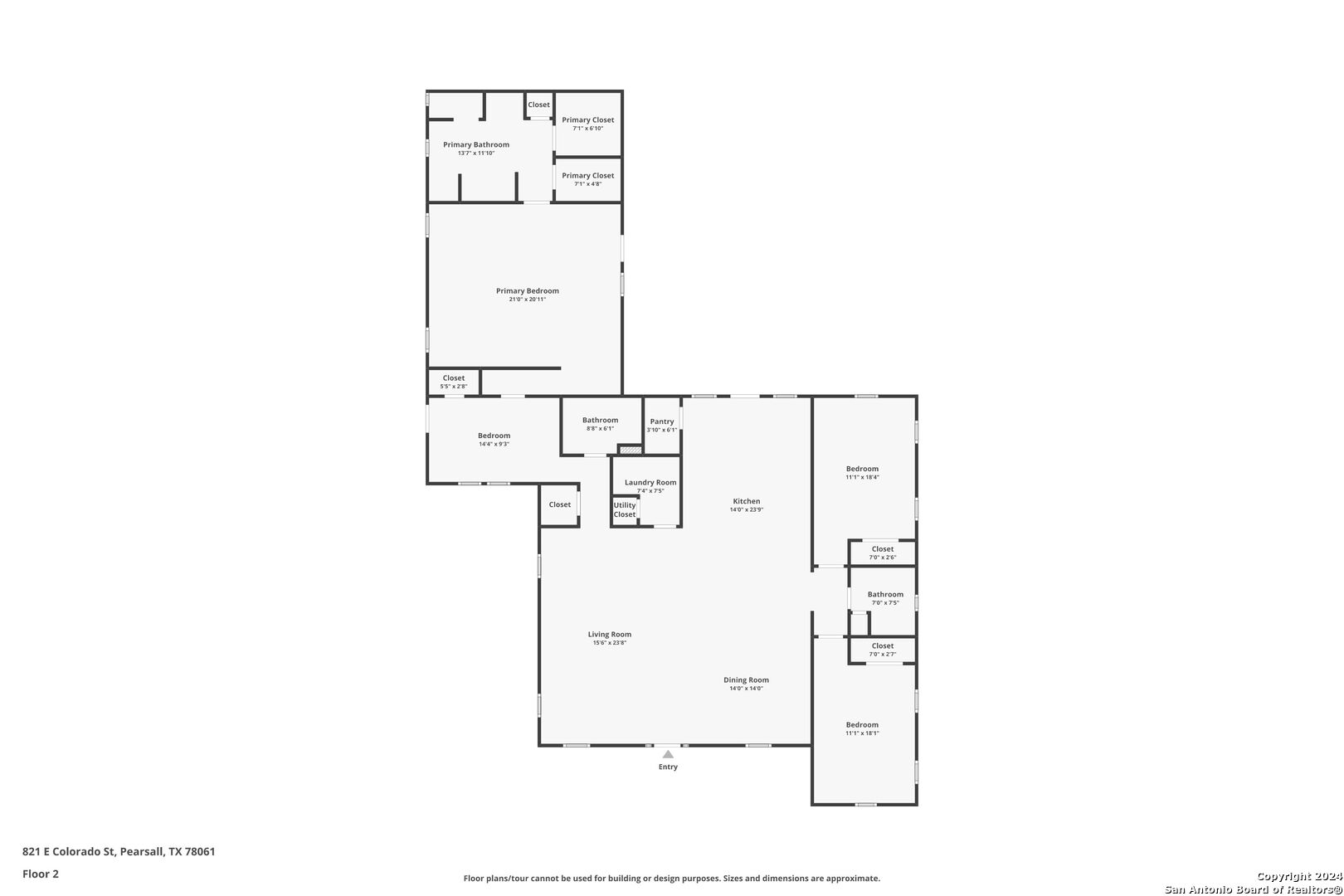Property Details
Colorado Street
Pearsall, TX 78061
$299,000
4 BD | 3 BA |
Property Description
A spacious 4-bedroom, 3-bathroom home spanning 3000 square feet, ideally positioned on a .21-acre corner lot. This property has been meticulously renovated, featuring a new HVAC system, stove, dishwasher, and a 30-gallon water heater. The kitchen showcases granite countertops and brand-new cabinets with convenient glide drawers. Upgrades extend to the plumbing and electrical systems, with the entire home benefiting from complete insulation and dual-pane windows. The exterior presents new brickwork and siding. Moreover, the residence boasts a dual-zone air conditioning system. The fourth bedroom, with its separate entrance, offers versatile utility as an exceptional office space. Additionally, the property includes a two-car carport.
-
Type: Residential Property
-
Year Built: 1970
-
Cooling: One Central
-
Heating: Central
-
Lot Size: 0.21 Acres
Property Details
- Status:Available
- Type:Residential Property
- MLS #:1771282
- Year Built:1970
- Sq. Feet:3,000
Community Information
- Address:821 Colorado Street Pearsall, TX 78061
- County:Frio
- City:Pearsall
- Subdivision:N/A
- Zip Code:78061
School Information
- School System:Pearsall
- High School:Pearsall High School
- Middle School:Pearsall
- Elementary School:Pearsall
Features / Amenities
- Total Sq. Ft.:3,000
- Interior Features:One Living Area, Liv/Din Combo, Eat-In Kitchen, Island Kitchen, Walk-In Pantry, Utility Room Inside, 1st Floor Lvl/No Steps, Cable TV Available, High Speed Internet, All Bedrooms Downstairs, Laundry Room, Walk in Closets
- Fireplace(s): Not Applicable
- Floor:Ceramic Tile, Wood, Laminate
- Inclusions:Ceiling Fans, Washer Connection, Dryer Connection, Washer, Dryer, Stacked Washer/Dryer, Stove/Range, Dishwasher, Electric Water Heater, Solid Counter Tops
- Master Bath Features:Shower Only, Double Vanity
- Exterior Features:Mature Trees
- Cooling:One Central
- Heating Fuel:Electric
- Heating:Central
- Master:21x21
- Bedroom 2:11x18
- Bedroom 3:11x18
- Bedroom 4:14x9
- Dining Room:14x14
- Kitchen:14x23
- Office/Study:14x9
Architecture
- Bedrooms:4
- Bathrooms:3
- Year Built:1970
- Stories:1
- Style:One Story
- Roof:Composition
- Foundation:Slab
- Parking:None/Not Applicable
Property Features
- Neighborhood Amenities:None
- Water/Sewer:Water System, Sewer System
Tax and Financial Info
- Proposed Terms:Conventional, FHA, VA, Cash
- Total Tax:1817
4 BD | 3 BA | 3,000 SqFt
© 2025 Lone Star Real Estate. All rights reserved. The data relating to real estate for sale on this web site comes in part from the Internet Data Exchange Program of Lone Star Real Estate. Information provided is for viewer's personal, non-commercial use and may not be used for any purpose other than to identify prospective properties the viewer may be interested in purchasing. Information provided is deemed reliable but not guaranteed. Listing Courtesy of Christopher Watters with Watters International Realty.

