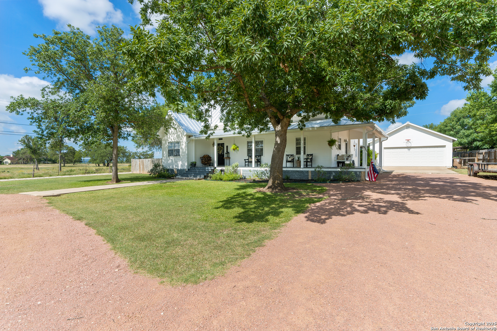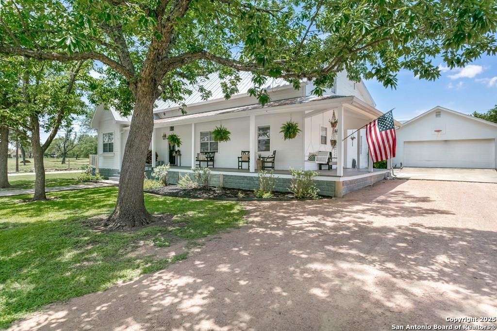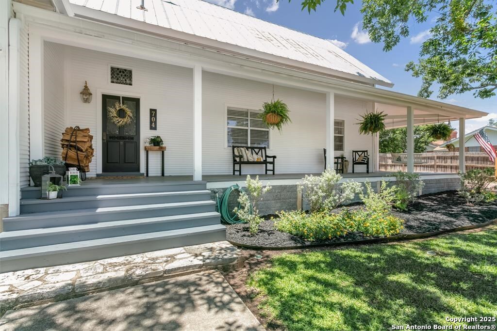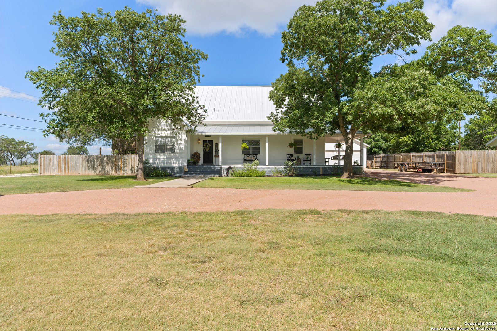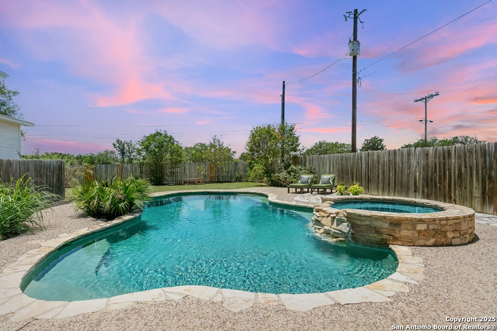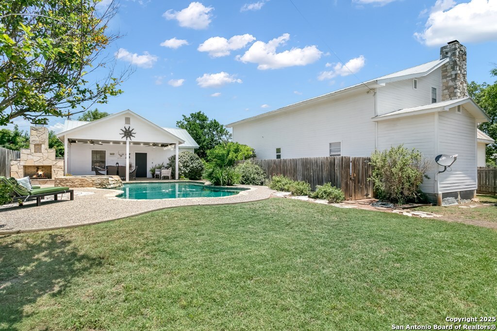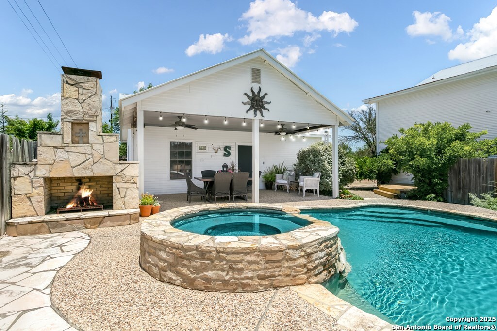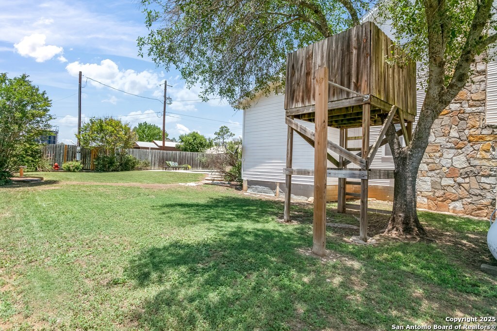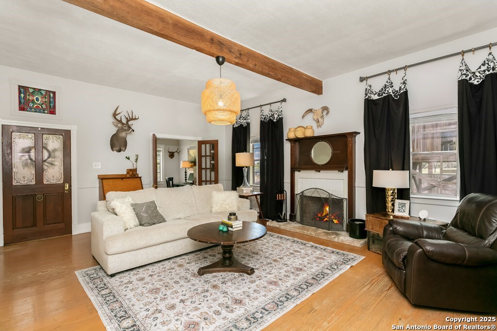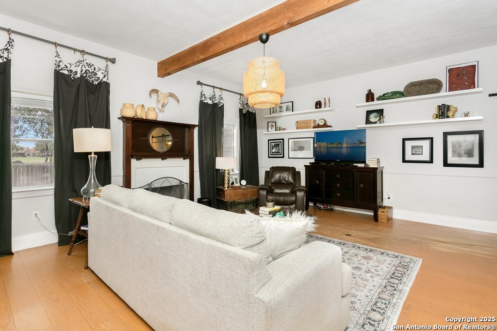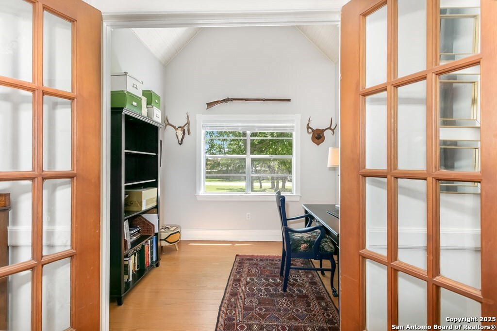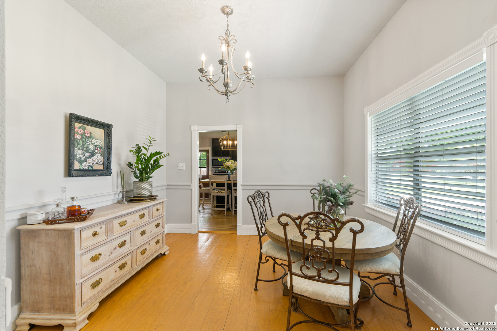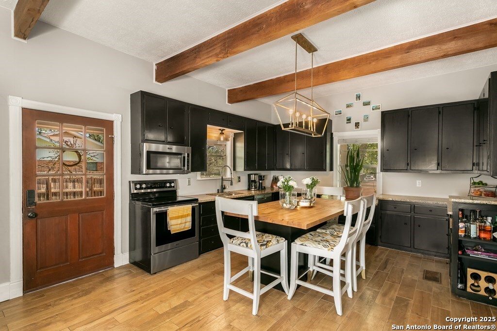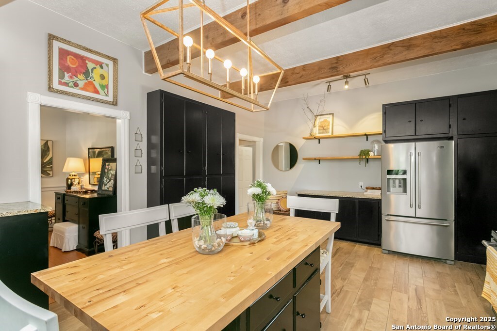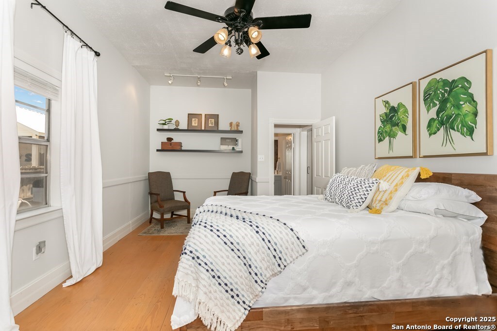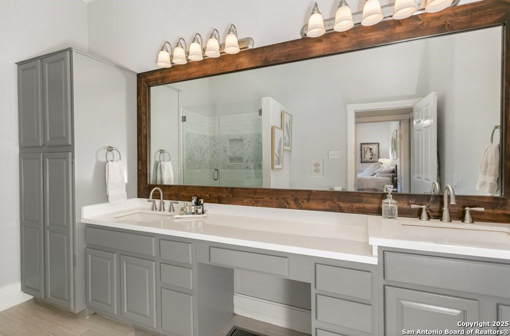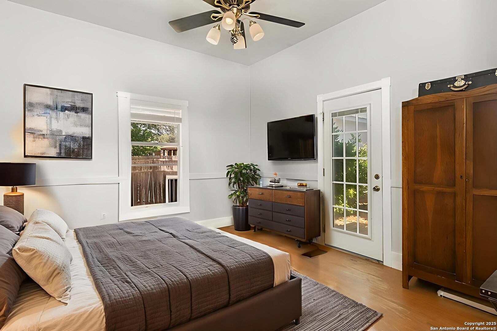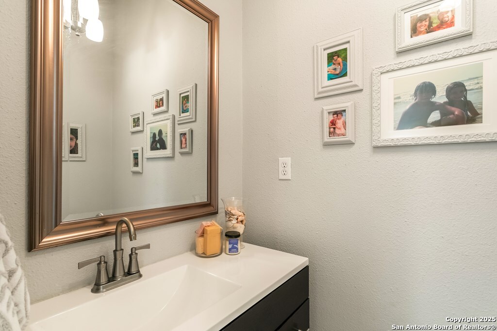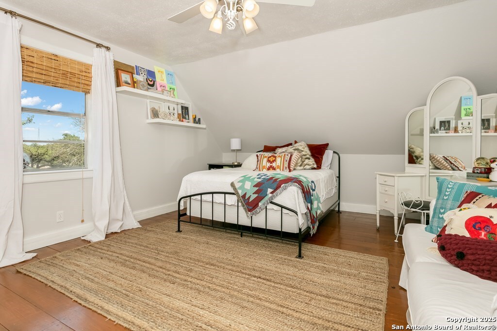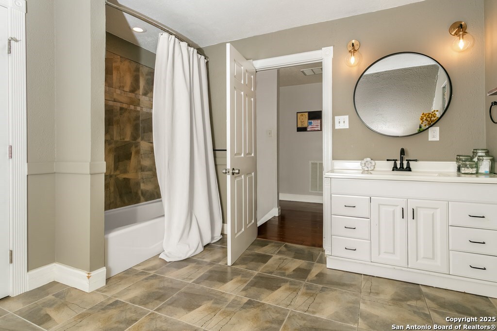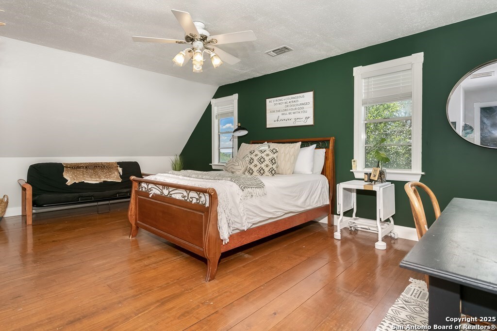Property Details
North Creek
Comfort, TX 78013
$685,500
3 BD | 3 BA |
Property Description
Hill Country Living at Its Finest! NEW metal roof! This stunning home on a beautifully landscaped 1/2-acre lot offers a perfect blend of comfort, charm, and versatility-ideal for a residence, 1031 exchange, or long-term investment. The spacious living area features rustic wide-plank wood floors, a stylish fireplace, and abundant natural light. The private office with vaulted ceiling is ideal for working from home. The chef's kitchen boasts a large island and ample cabinetry, flowing into a formal dining area. The main level includes the living space, kitchen, office, formal dining, primary suite with ensuite bath, and a flexible room ideal as a 4th bedroom. Two additional large guest rooms share a full bath-perfect for family or visitors. Unwind on your charming wrap around porch enjoying the cool breeze w/a nice cup of coffee or step out back to your own private oasis with a beautiful pool, hot tub, outdoor fireplace, covered patio, and BBQ area. A detached oversized 2-car garage offers extra storage and workshop space. Located just minutes from shops, restaurants, and High Street in desirable Comfort! This home is a true reflection of Comfort's timeless charm.
-
Type: Residential Property
-
Year Built: 1985
-
Cooling: Two Central
-
Heating: Central
-
Lot Size: 0.49 Acres
Property Details
- Status:Available
- Type:Residential Property
- MLS #:1764480
- Year Built:1985
- Sq. Feet:2,870
Community Information
- Address:704 North Creek Comfort, TX 78013
- County:Kendall
- City:Comfort
- Subdivision:N /A
- Zip Code:78013
School Information
- School System:Comfort
- High School:Comfort
- Middle School:Comfort
- Elementary School:Comfort
Features / Amenities
- Total Sq. Ft.:2,870
- Interior Features:One Living Area, Separate Dining Room, Eat-In Kitchen, Island Kitchen, Study/Library, Utility Room Inside, High Ceilings, Laundry Main Level, Walk in Closets, Attic - Partially Floored
- Fireplace(s): One, Living Room
- Floor:Ceramic Tile, Wood
- Inclusions:Ceiling Fans, Chandelier, Washer Connection, Dryer Connection, Self-Cleaning Oven, Microwave Oven, Stove/Range, Refrigerator, Disposal, Dishwasher, Water Softener (owned), Electric Water Heater, City Garbage service
- Master Bath Features:Shower Only, Double Vanity
- Cooling:Two Central
- Heating Fuel:Electric
- Heating:Central
- Master:19x12
- Bedroom 2:14x16
- Bedroom 3:21x14
- Dining Room:8x12
- Kitchen:13x20
- Office/Study:6x8
Architecture
- Bedrooms:3
- Bathrooms:3
- Year Built:1985
- Stories:2
- Style:Two Story, Traditional, Texas Hill Country
- Roof:Metal
- Parking:Two Car Garage, Detached
Property Features
- Neighborhood Amenities:None
- Water/Sewer:City
Tax and Financial Info
- Proposed Terms:Conventional, Cash
- Total Tax:8140
3 BD | 3 BA | 2,870 SqFt
© 2025 Lone Star Real Estate. All rights reserved. The data relating to real estate for sale on this web site comes in part from the Internet Data Exchange Program of Lone Star Real Estate. Information provided is for viewer's personal, non-commercial use and may not be used for any purpose other than to identify prospective properties the viewer may be interested in purchasing. Information provided is deemed reliable but not guaranteed. Listing Courtesy of Julie Becker with Fore Premier Properties.

